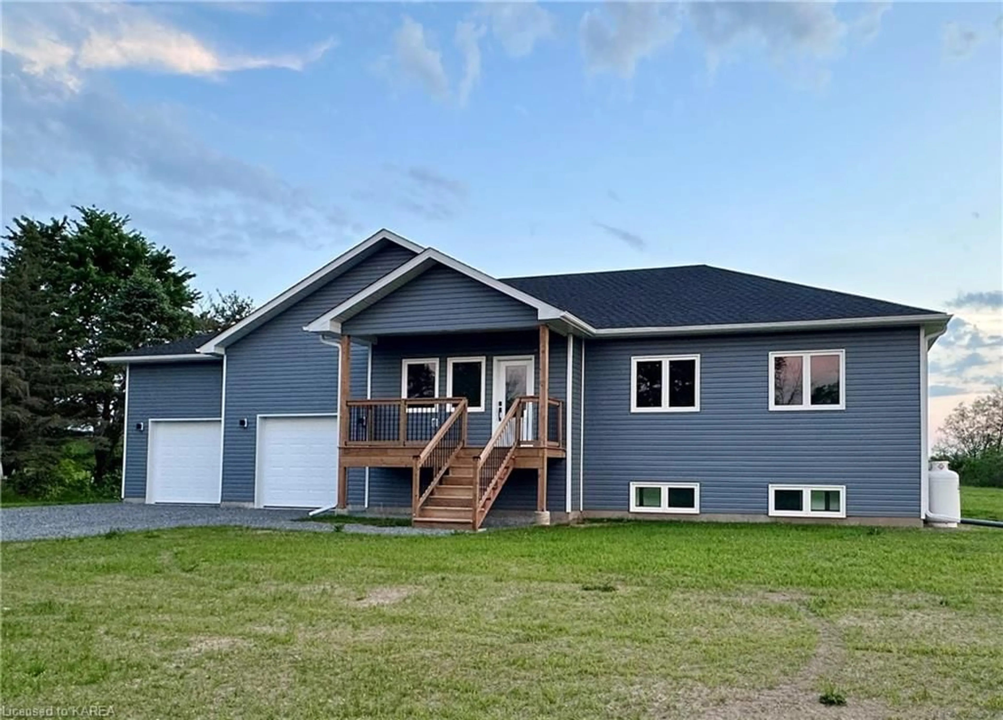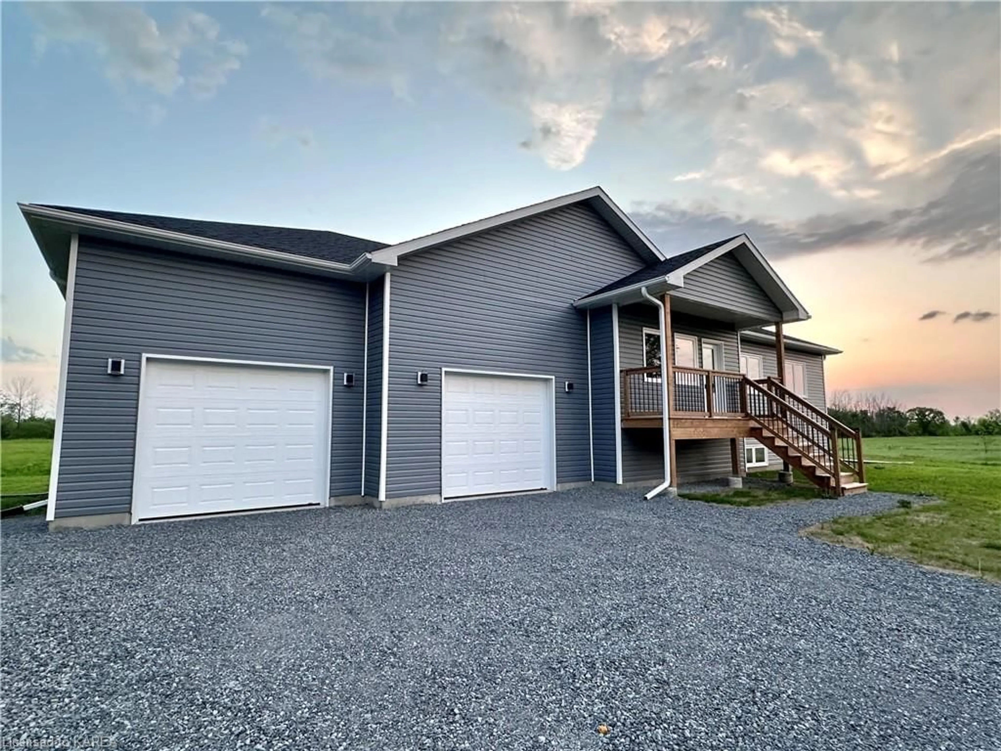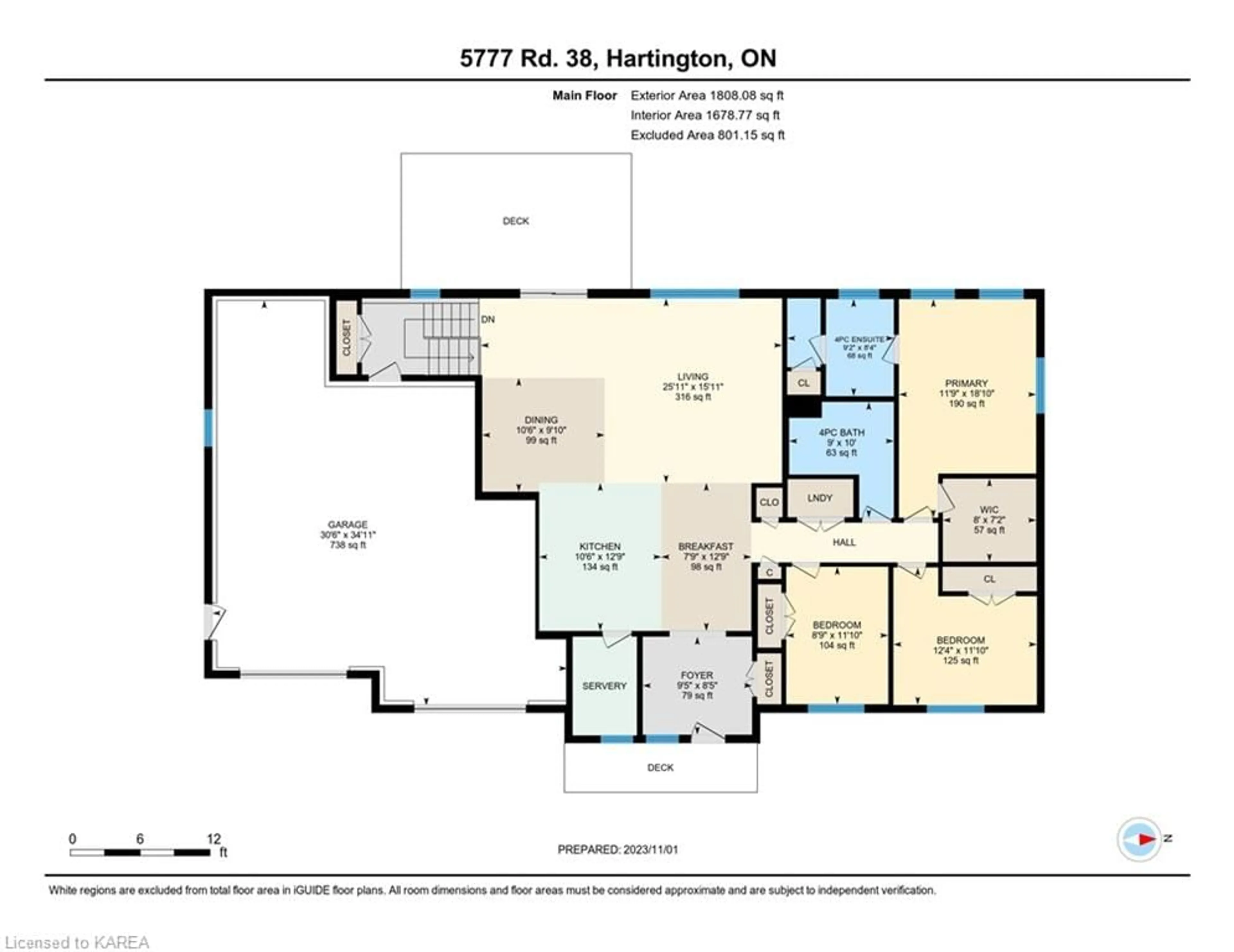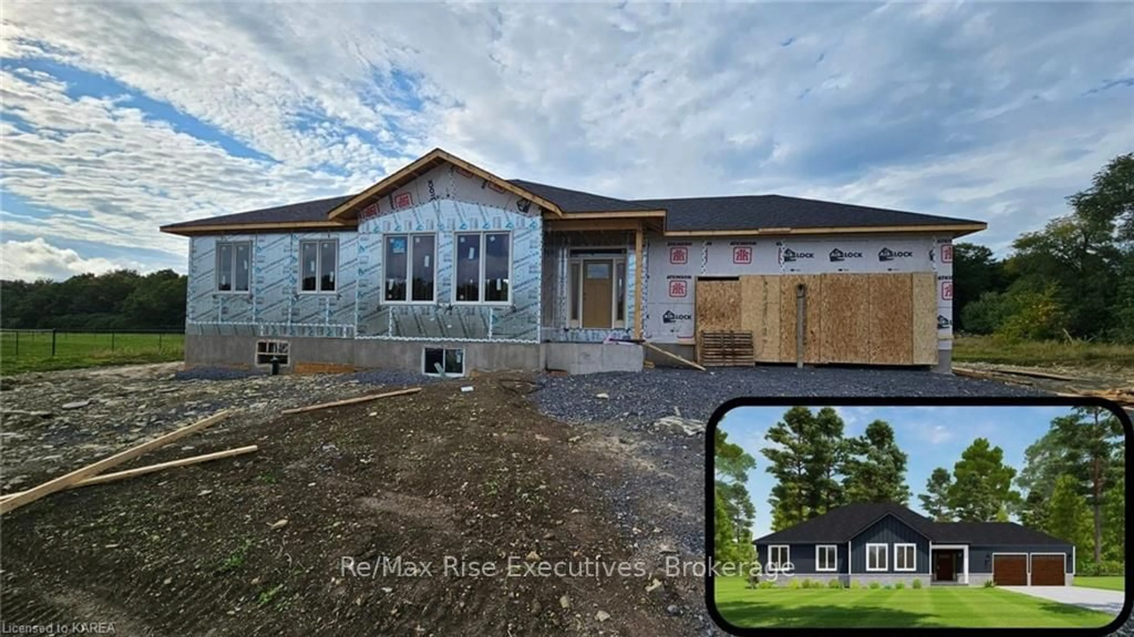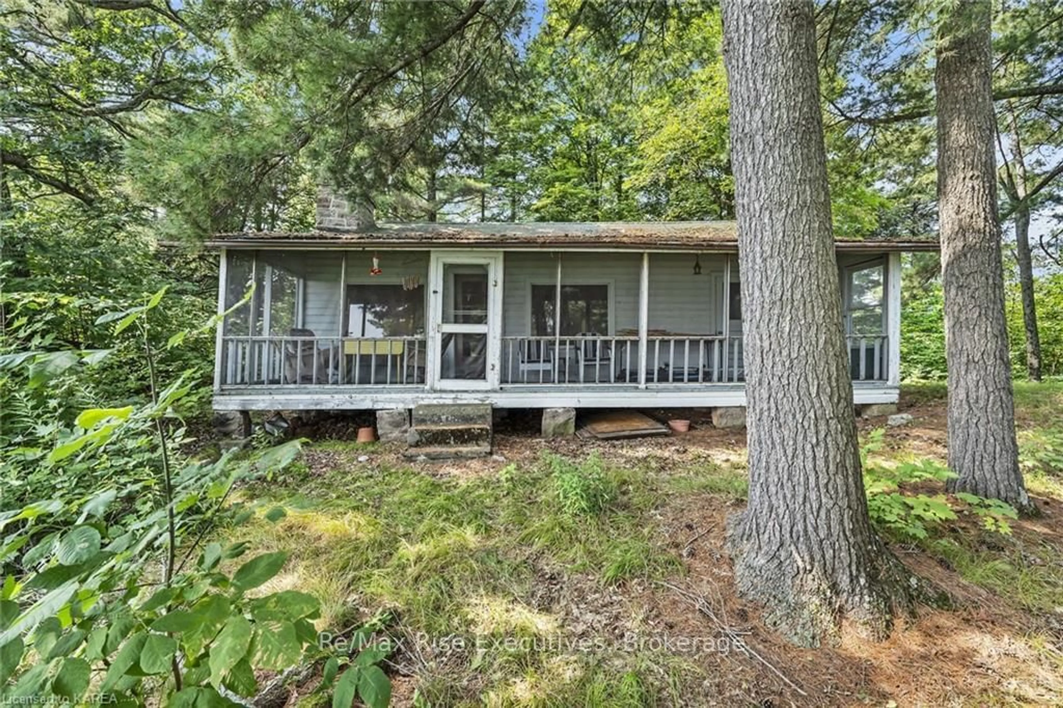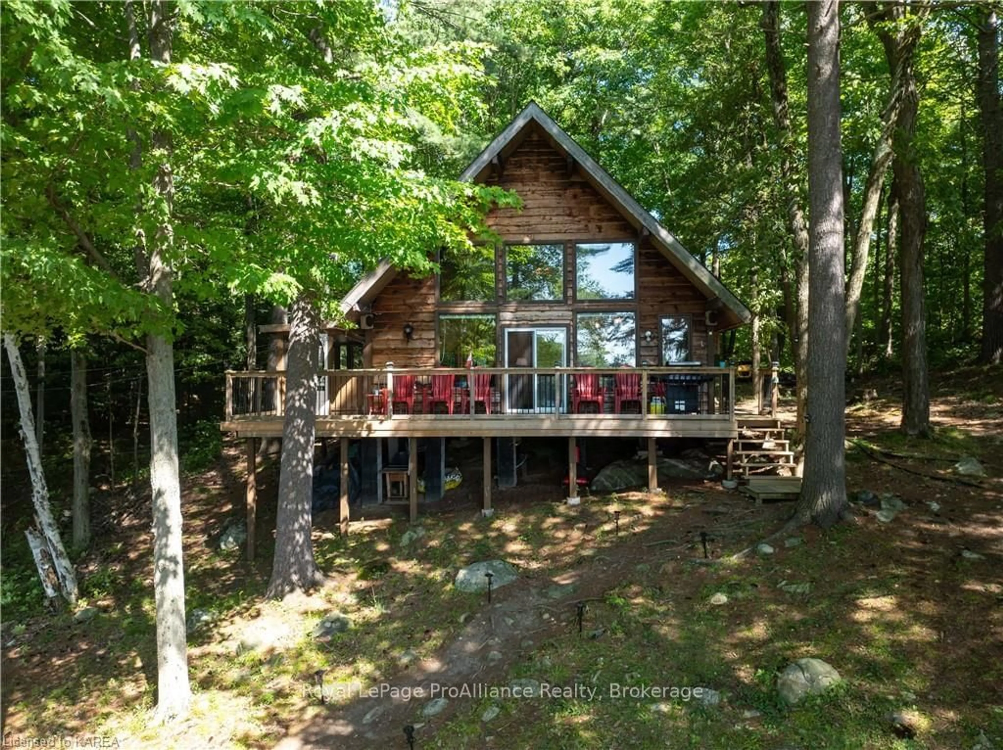5777 Highway 38, Hartington, Ontario K0H 1W0
Contact us about this property
Highlights
Estimated ValueThis is the price Wahi expects this property to sell for.
The calculation is powered by our Instant Home Value Estimate, which uses current market and property price trends to estimate your home’s value with a 90% accuracy rate.Not available
Price/Sqft$422/sqft
Est. Mortgage$3,277/mo
Tax Amount (2023)-
Days On Market110 days
Description
Welcome to 5777 Highway 38—a stunning new home nestled in the charming Hartington neighborhood, just 15 minutes from Kingston. This 3-bed, 2-bath residence is surrounded by convenient amenities, including the K&P Trail, Home Hardware, Cataraqui Trail, Foodland Grocery Store, and Rivendell Golf Club, all just minutes away. Crafted by RB Kingston Carpentry, this quality build offers 9' ceilings on both levels, with ample natural light flooding through large windows. The open-concept kitchen/dining/living area is designed for entertaining, featuring a designer kitchen with a walk-in pantry and prep sink. The primary bedroom boasts a walk-in closet and ensuite bathroom with a tiled shower and glass door. Additional features include a 7-year Tarion Warranty, a spacious 1.095-acre lot, hot water on demand, central air conditioning, and a drilled well producing 50 GPM, complete with a commercial-grade water system. With abundant recreational activities nearby, including trails, shopping, and golf, this home is ideal for families seeking comfort and convenience. Priced well below comparable new builds per square foot, this property offers exceptional value. Don't miss this incredible opportunity to make this dream home yours!
Property Details
Interior
Features
Main Floor
Kitchen
5.33 x 3.66Pantry
2.54 x 1.63Bedroom Primary
4.50 x 3.51Dining Room
4.57 x 3.96Exterior
Features
Parking
Garage spaces 2
Garage type -
Other parking spaces 5
Total parking spaces 7
Property History
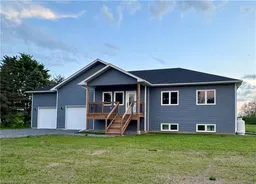 50
50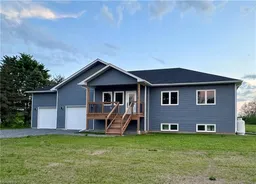 50
50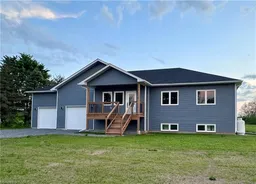 50
50
