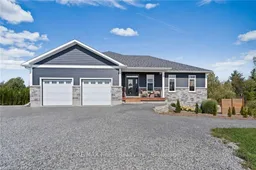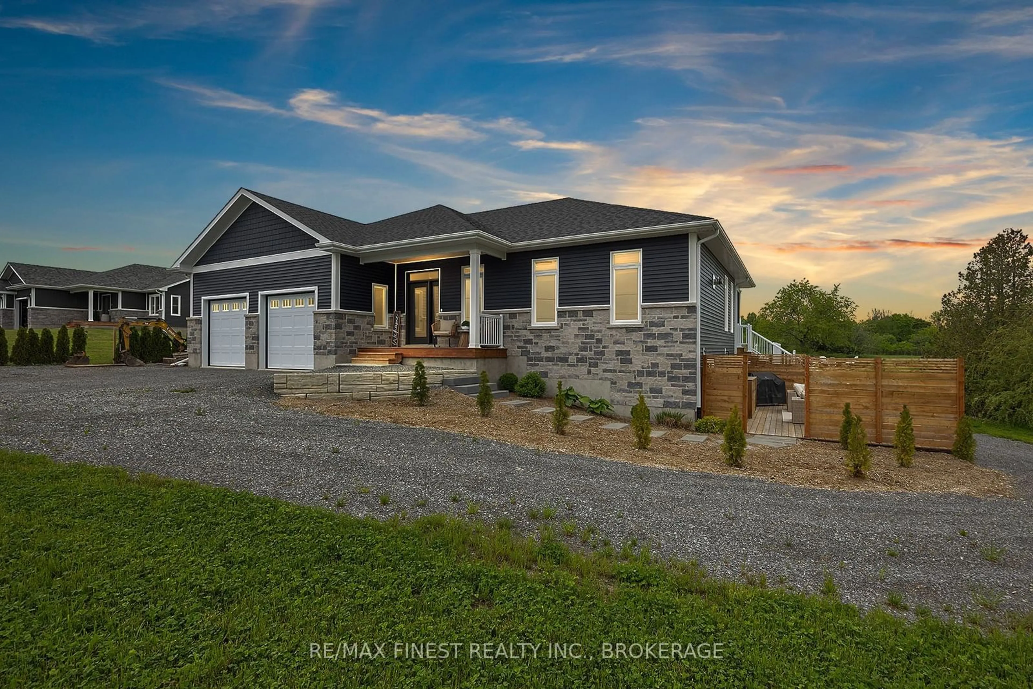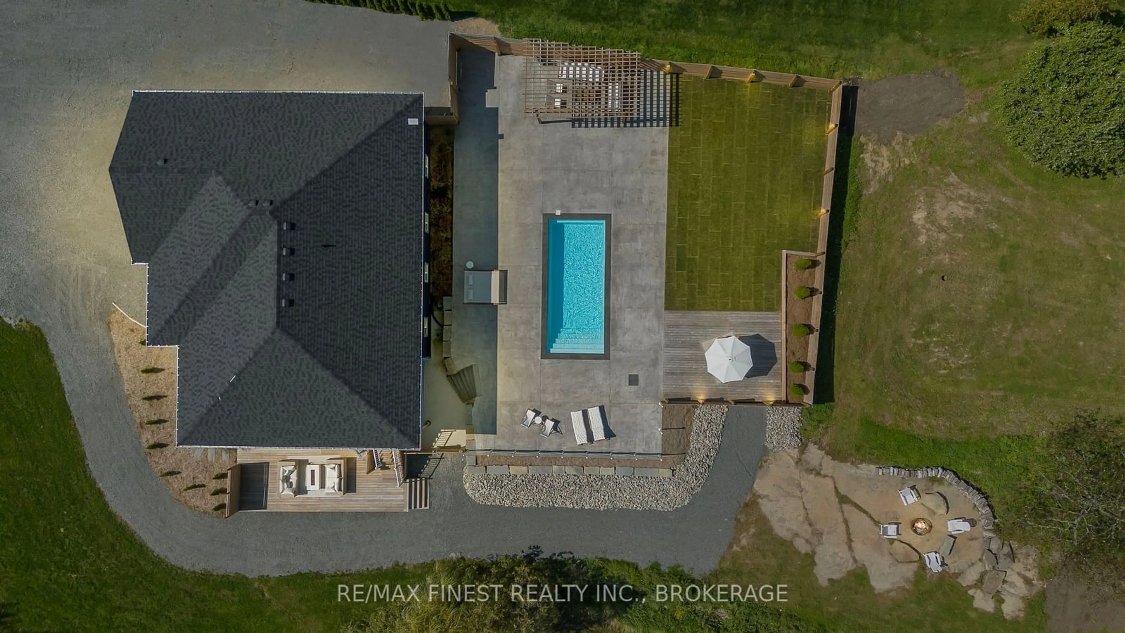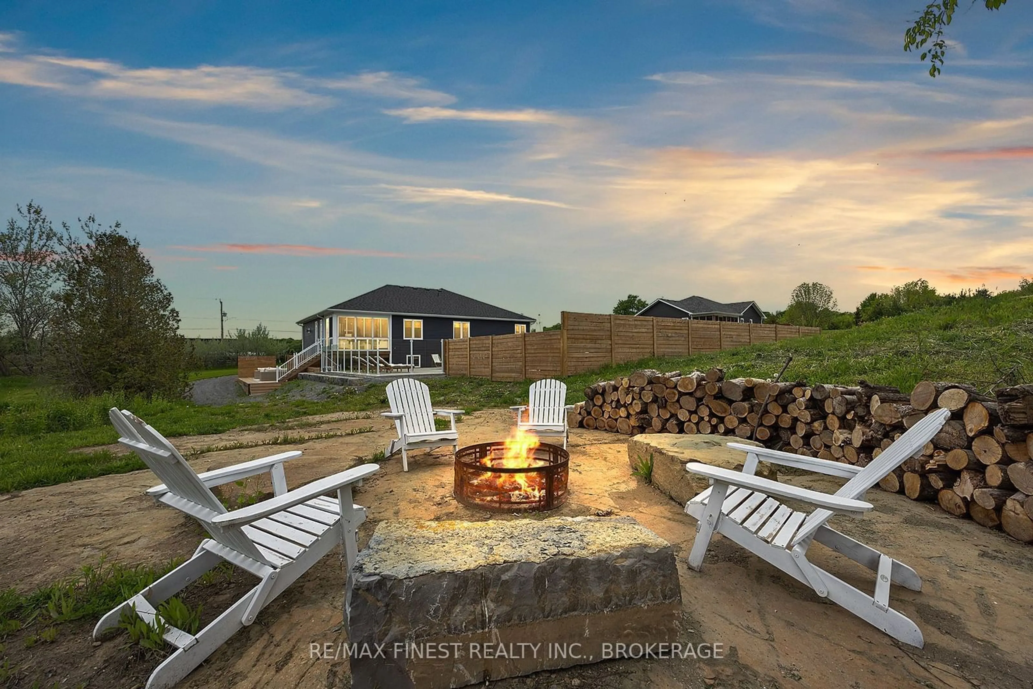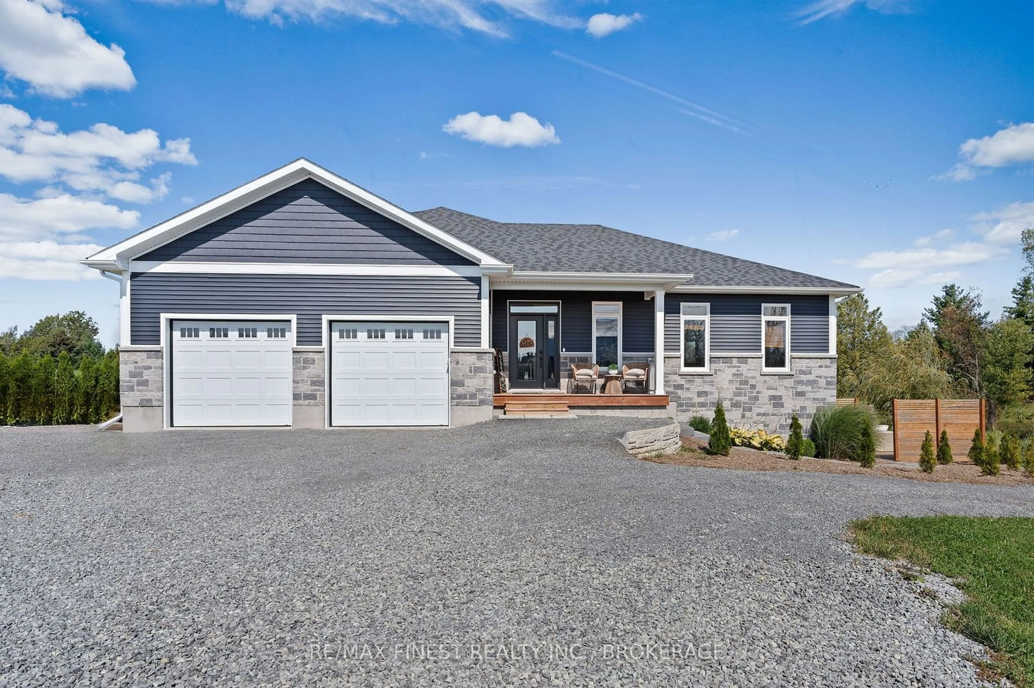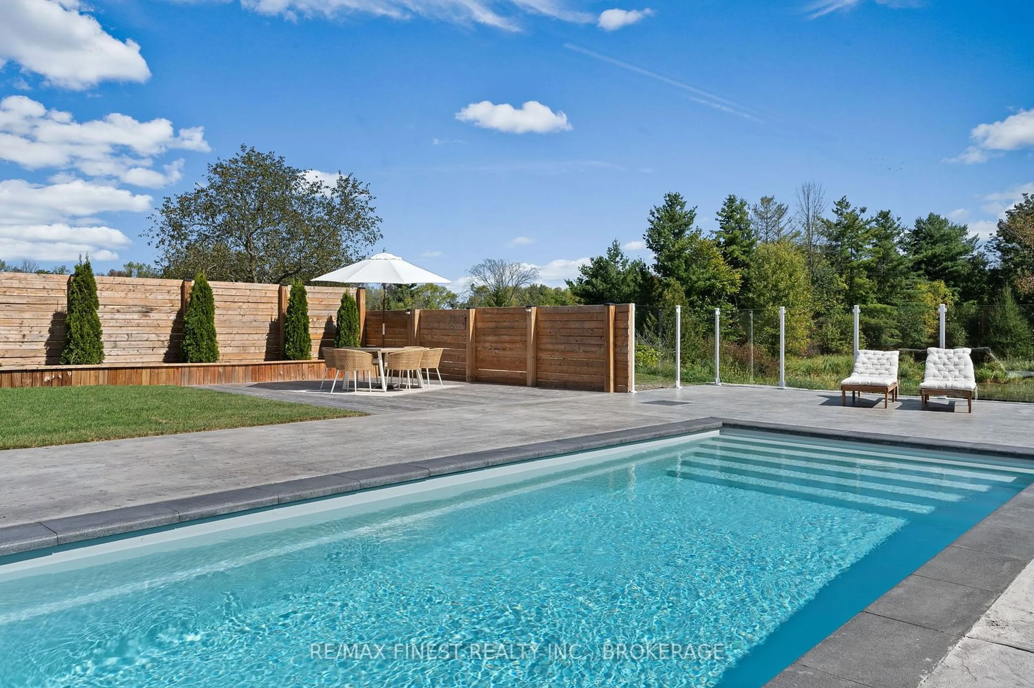4885 Lower Round Lake Rd, South Frontenac, Ontario K0H 1H0
Contact us about this property
Highlights
Estimated ValueThis is the price Wahi expects this property to sell for.
The calculation is powered by our Instant Home Value Estimate, which uses current market and property price trends to estimate your home’s value with a 90% accuracy rate.Not available
Price/Sqft-
Est. Mortgage$5,278/mo
Tax Amount (2024)$4,456/yr
Days On Market38 days
Description
Welcome to 4885 Lower Round Lake Road, this 3 year old custom built executive style bungalow with 3300 sq ft of finished living space sitting on a 1 acre lot is truly a slice of paradise. The main level features open concept living with a chefs kitchen boasting GE Cafe appliances and an oversized 8 ft x 5 ft quartz island, off this space you'll find a cozy gas fireplace with a custom feature surround and the dining area. An upgraded 12-foot patio door off this space welcomes you to a fully finished 3-season room, seamlessly blending indoor and outdoor living. Down the hall you'll find 2 bedrooms, a full bath with convenient main floor laundry and the sizeable primary bedroom with a 5 piece ensuite and walk in closet with custom shelving. Head downstairs to find the finished walk out lower level boasting an additional living space, a bar area with a beautiful waterfall countertop, a half bath with plumbing hidden for future expansion, a finished space that currently houses a sauna, a space for the mechanicals and water treatment and bonus finished square footage currently utilized as a gym that can easily be converted to an extra bedroom or home office. The meticulously landscaped exterior space truly speaks for itself featuring 2700 sq ft of stamped concrete, a heated Aqua Rino fiberglass inground pool, a hot tub, a custom pergola and fire pit area offer multiple entertaining and lounging areas. Completing this idyllic retreat are fully unobstructed pond and field views through the glass railing system, a side deck inviting BBQ's and cozy fire table evenings, an oversized 2 vehicle garage and for the boating enthusiasts - a convenient 2 minutes drive to the Loughborough public boat launch! Book your private viewing today.
Property Details
Interior
Features
Main Floor
Bathroom
2.10 x 3.253 Pc Bath
Foyer
1.49 x 4.11Bathroom
2.53 x 3.635 Pc Ensuite
Br
3.23 x 3.33Exterior
Features
Parking
Garage spaces 2
Garage type Attached
Other parking spaces 6
Total parking spaces 8
Property History
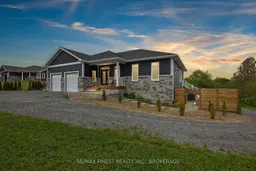 40
40