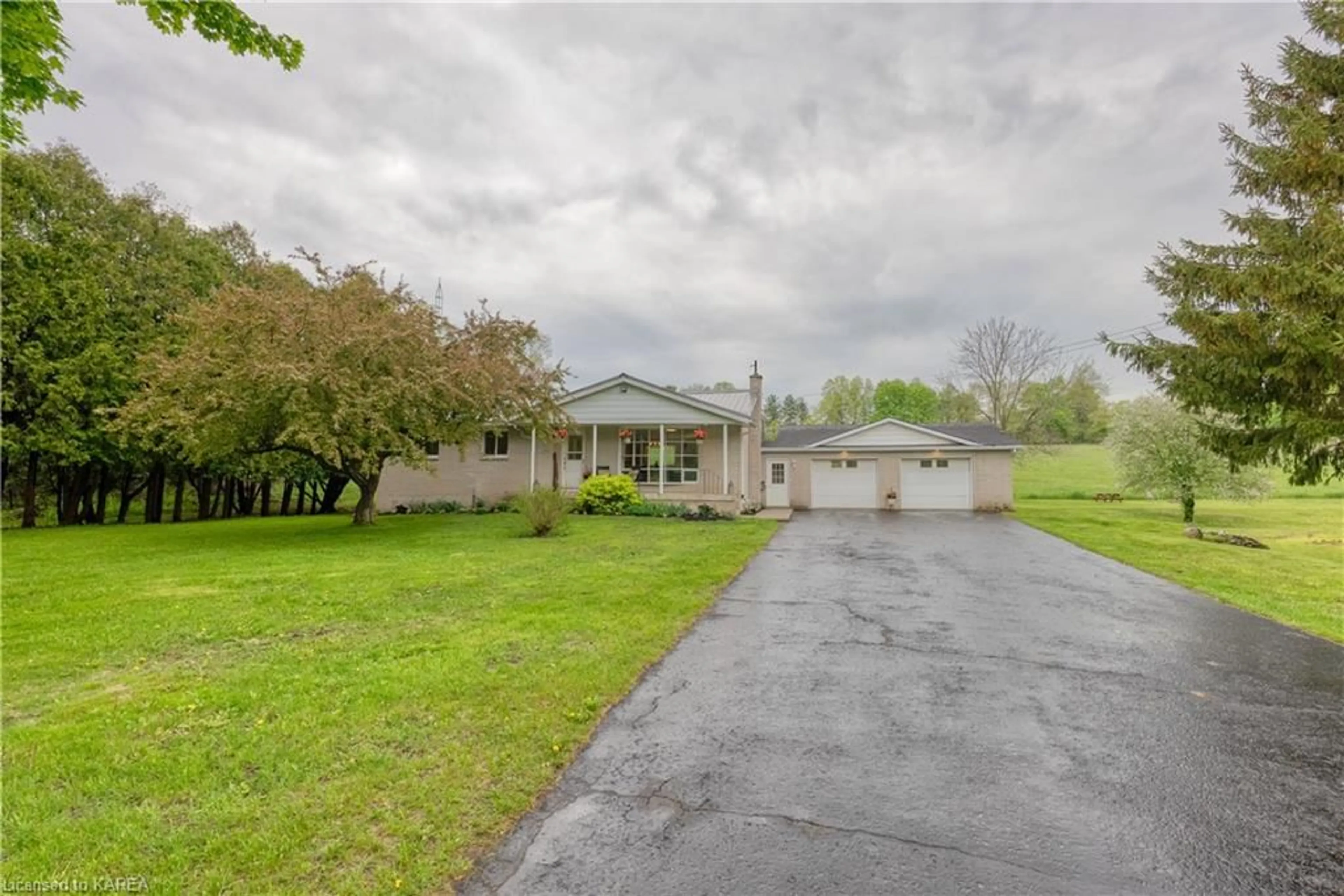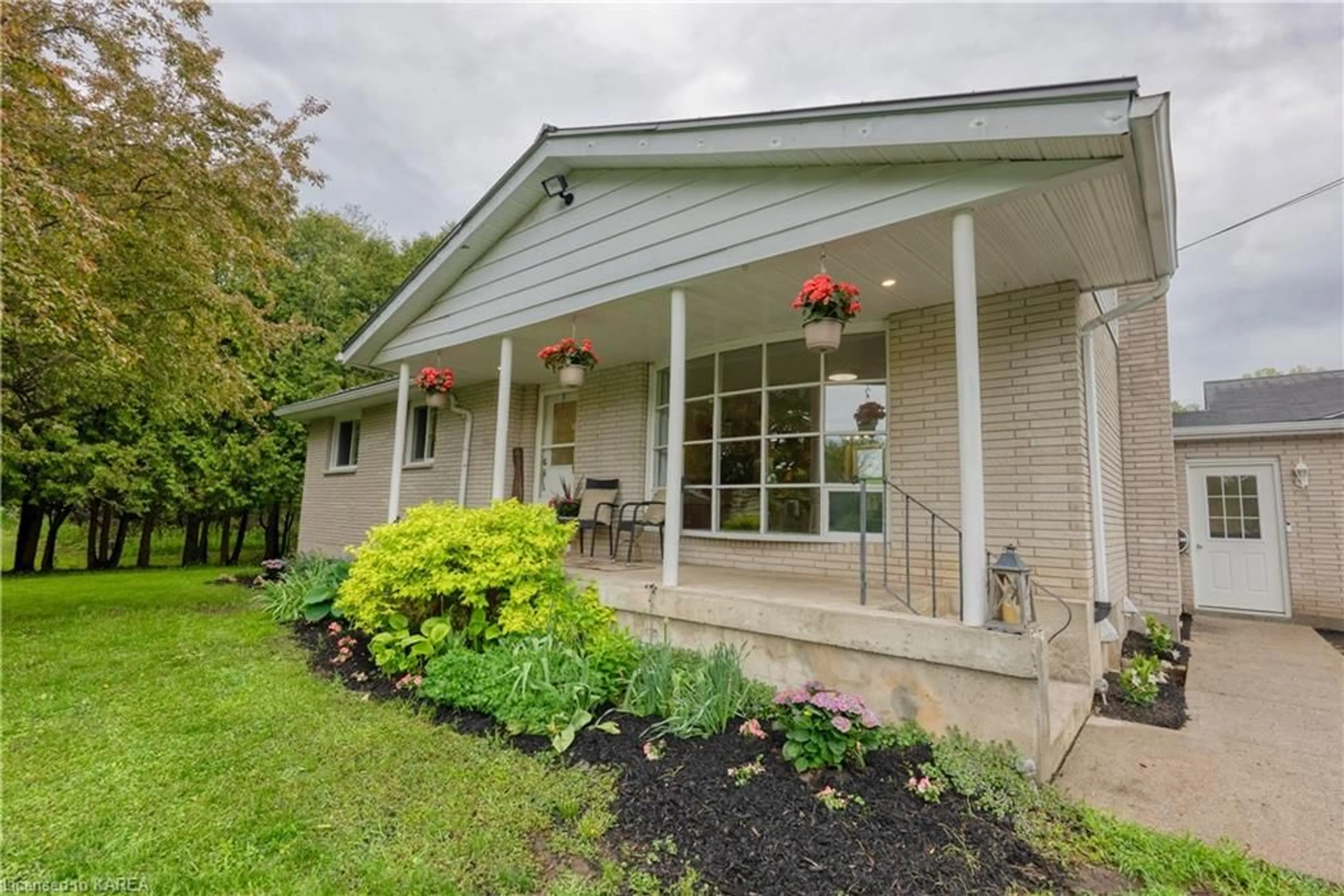4853 Bedford Rd, Sydenham, Ontario K0H 2T0
Contact us about this property
Highlights
Estimated ValueThis is the price Wahi expects this property to sell for.
The calculation is powered by our Instant Home Value Estimate, which uses current market and property price trends to estimate your home’s value with a 90% accuracy rate.$639,000*
Price/Sqft$308/sqft
Days On Market6 days
Est. Mortgage$2,705/mth
Tax Amount (2024)$2,908/yr
Description
Tucked away on 2.8 acres of picturesque landscape on the outskirts of sought-after Sydenham, this solid all-brick bungalow offers a perfect setting for country living. Recently renovated throughout, this home showcases meticulous attention to detail and quality craftsmanship. Step inside to discover the freshly renovated main floor, featuring a stylish new bathroom, complemented by some new windows that bathe the rooms in natural light. The heart of the home is the solid oak kitchen, adorned with modern appliances and new flooring, creating an inviting space for culinary delights. Fresh paint throughout adds a touch of contemporary elegance. The basement has been thoughtfully renovated and includes a convenient 3-piece bathroom, a large rec room ideal for family gatherings, and a walk-up that leads to the expansive 2-car attached garage with a substantial workshop area—a dream for hobbyists and DIY enthusiasts alike. Outside, enjoy the benefits of a new steel roof and unwind on the new deck while soaking in the breathtaking views of the surrounding countryside. With 2.8 acres at your disposal, there's ample space for gardening, recreation, and outdoor activities. Located just moments from the Sydenham Lake boat launch, park, and beach, this home offers easy access to outdoor adventures and leisure activities. Excellent schools, convenient shopping options, and other amenities are also within close reach, ensuring a balanced lifestyle between rural serenity and urban conveniences. Don't miss out on this opportunity to own a beautiful property in a most desirable area. Schedule your private viewing today and envision yourself calling 4853 Bedford Road your new home.
Property Details
Interior
Features
Main Floor
Living Room
21.8 x 15Kitchen
13.2 x 10.6Bedroom Primary
11.7 x 10.7Dining Room
15.5 x 11.7Exterior
Features
Parking
Garage spaces 2
Garage type -
Other parking spaces 6
Total parking spaces 8
Property History
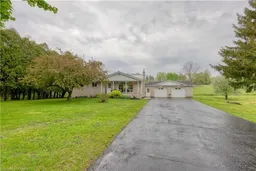 50
50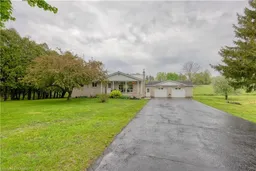 50
50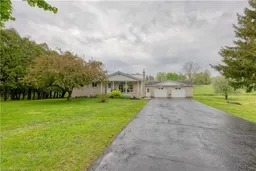 50
50
