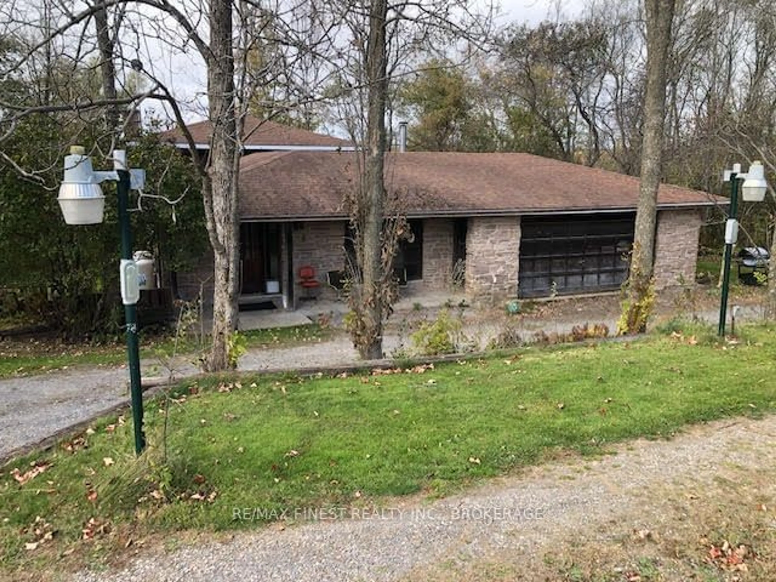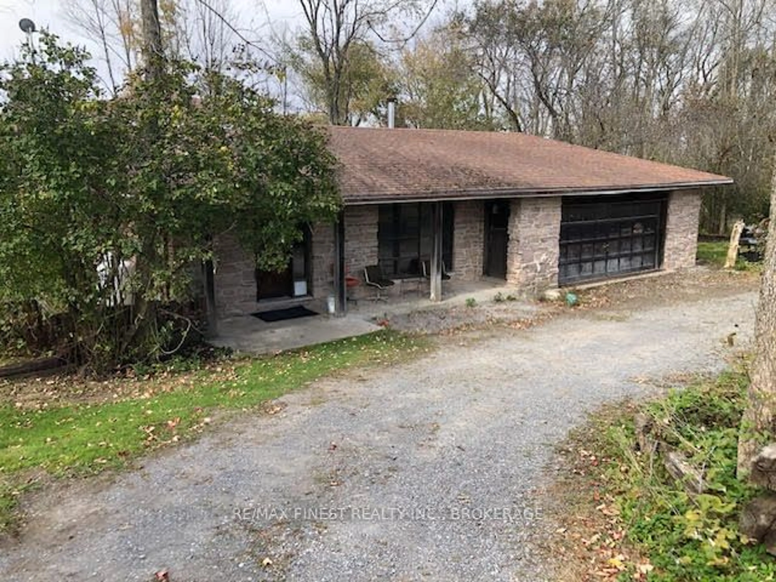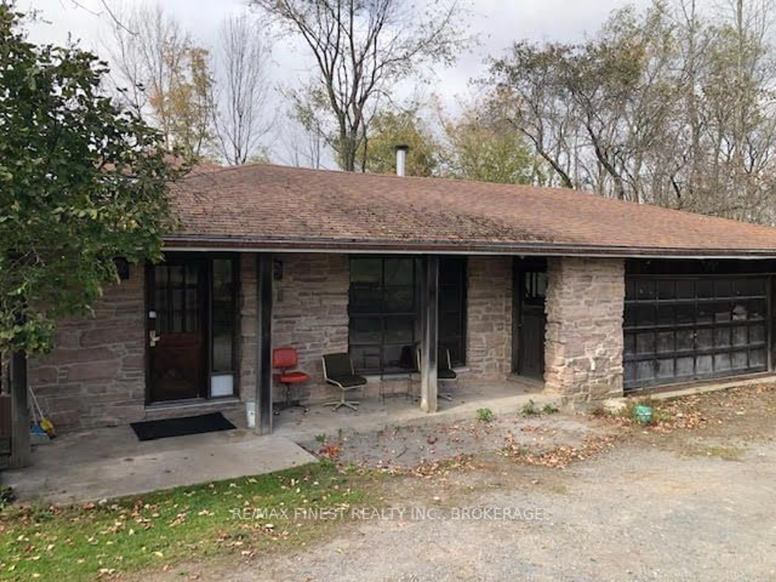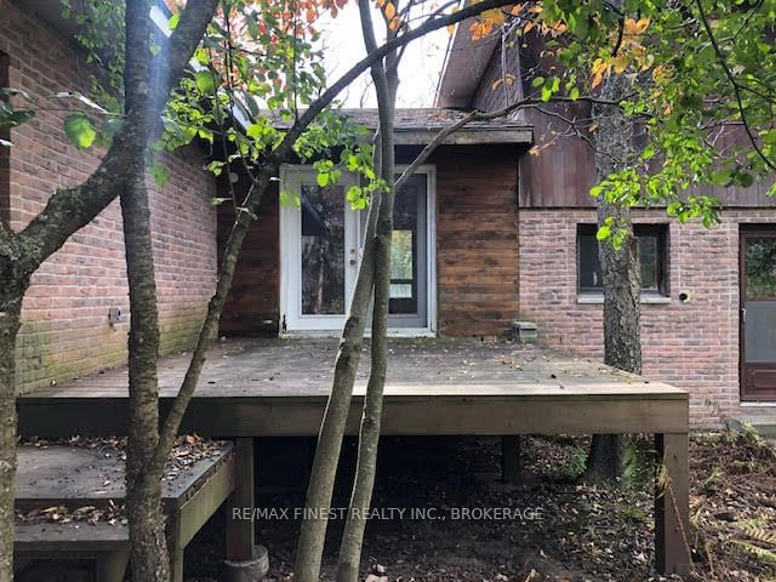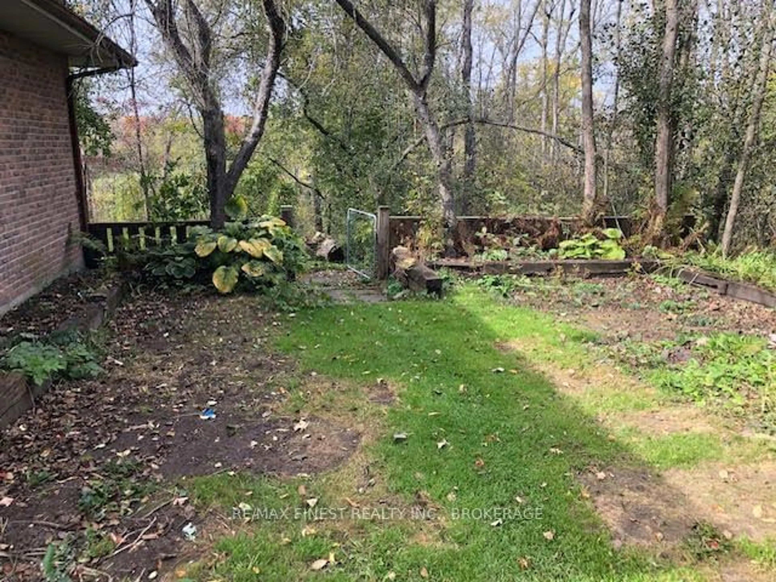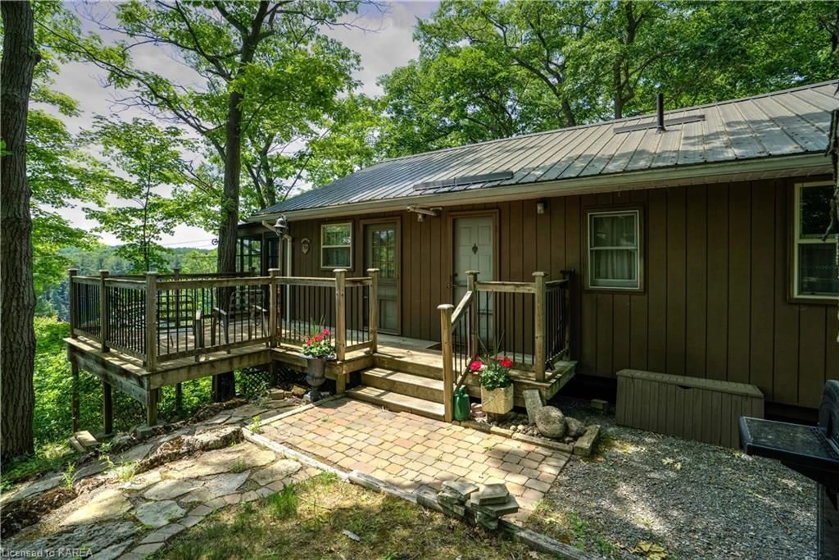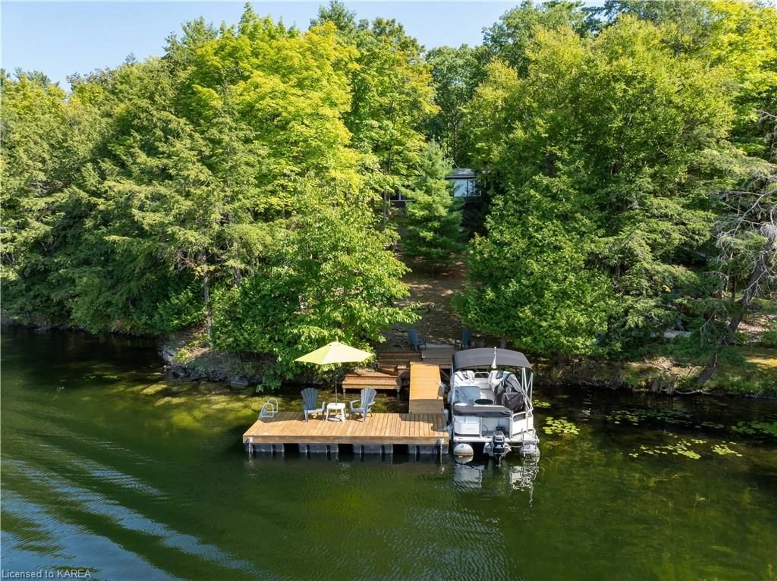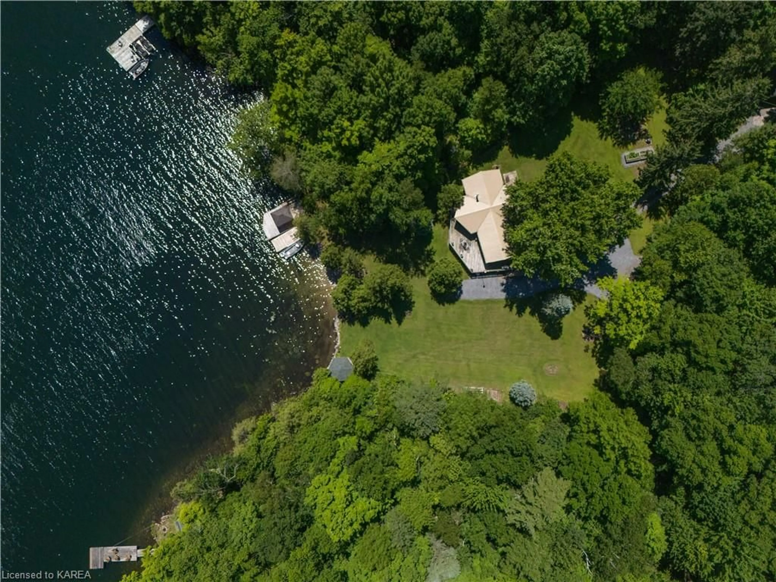3327 Wilton Rd, South Frontenac, Ontario K0H 1V0
Contact us about this property
Highlights
Estimated ValueThis is the price Wahi expects this property to sell for.
The calculation is powered by our Instant Home Value Estimate, which uses current market and property price trends to estimate your home’s value with a 90% accuracy rate.Not available
Price/Sqft$201/sqft
Est. Mortgage$2,358/mo
Tax Amount (2024)$3,568/yr
Days On Market56 days
Description
Situated on a nicely treed one acre lot with level garden and patio area to one side and backing onto a valley with nothing but fields, flora and fauna and very private yard this could be a perfect setting for your family's getaway from the city hustle and bustle. The super large two car garage with access to the covered front porch is awaiting . Beside and behind the garage are private family spaces for gardening playing with the kids and dogs totally just for you. A neighbour to the west recently built a gorgeous million dollar plus home but it is hidden by the trees and otherwise the world is yours. The 2850 sf four level backsplit home features a brand new forced air furnace and a beautiful open concept layout with a large kitchen overlooking a wide open family room with stone fireplace. Upstairs are 4 good sized bedrooms and two bathrooms. A fifth bedroom with a 3pce ensuite sits off the main floor family room with separate side door access. Lower level features a separate kitchen area, bathroom and walk up entrance to the garage. Built around 1978 the stone and brick siding is complemented at the rear with a cedar siding. The price reflects the updates including flooring and paint and upgrades to baths and kitchen may be required. This one owner home on a lovely lot may be a great winter project for someone with design and vision to improve the home to modern standards.
Property Details
Interior
Features
Main Floor
Kitchen
7.00 x 5.00Family
8.00 x 5.00Bathroom
3.00 x 3.00Exterior
Features
Parking
Garage spaces 2
Garage type Attached
Other parking spaces 4
Total parking spaces 6

