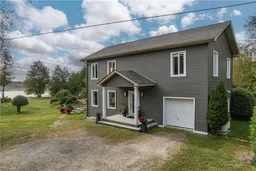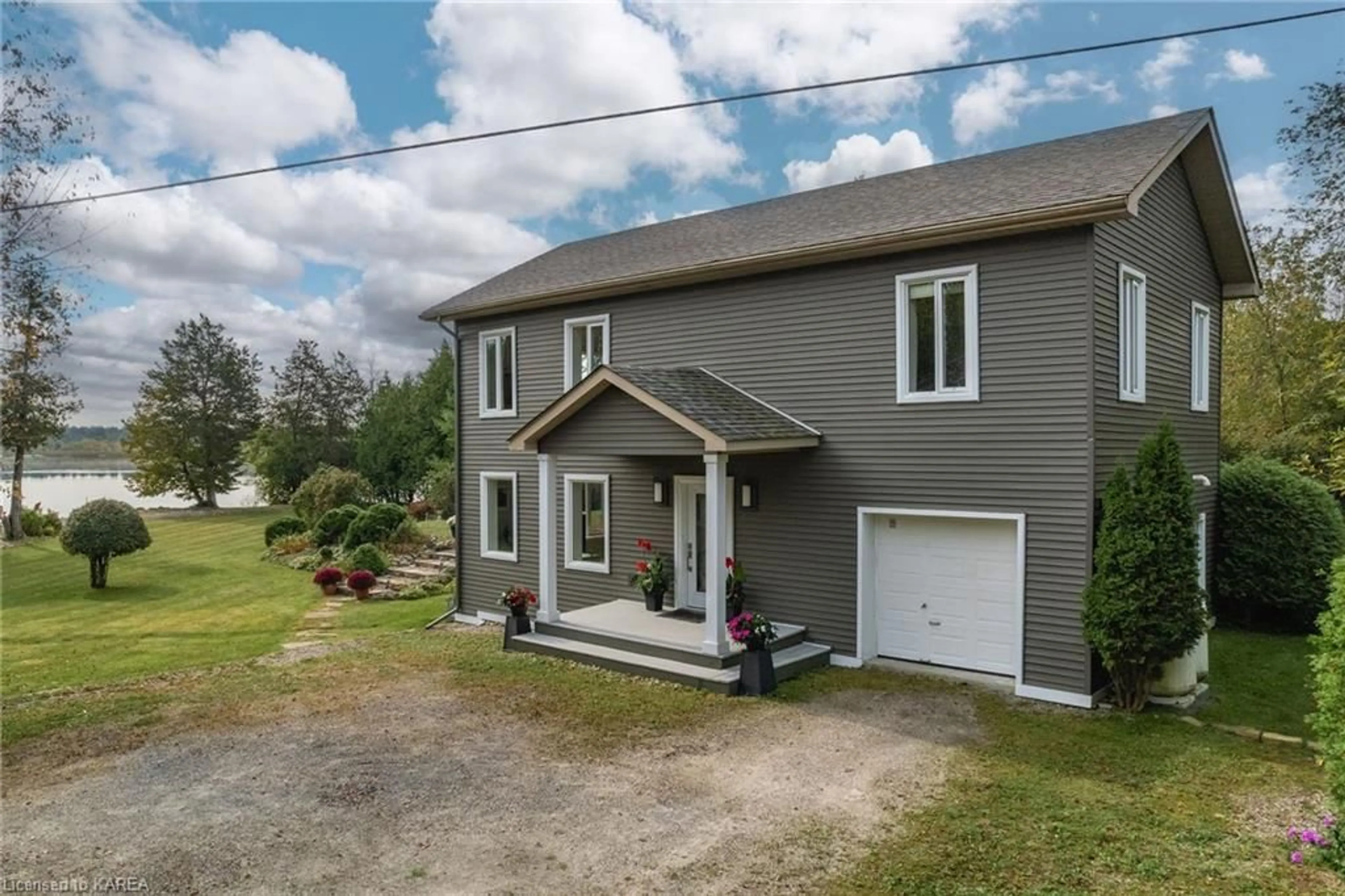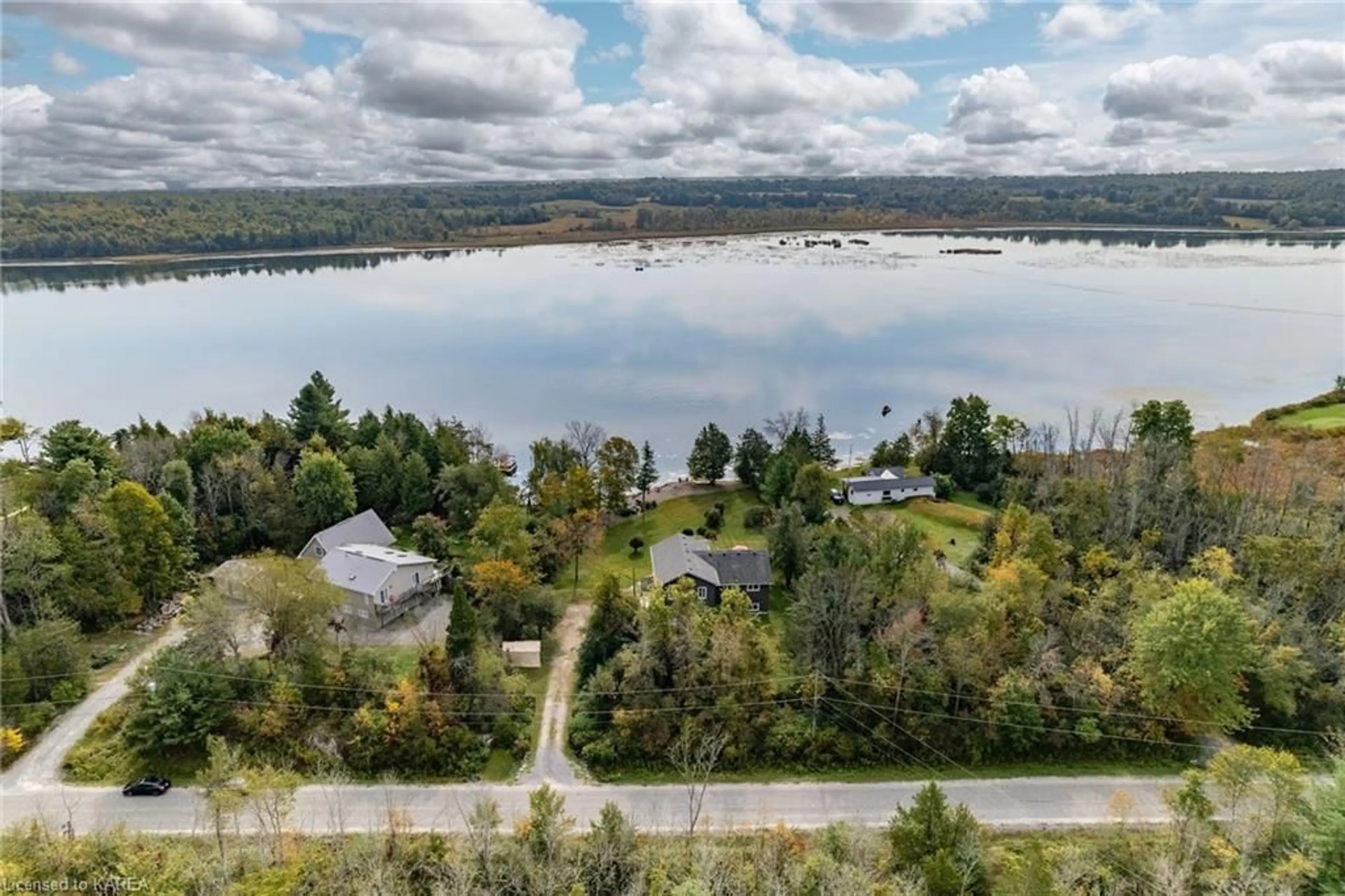2749 Lakefield Drive Dr, Inverary, Ontario K0H 1X0
Contact us about this property
Highlights
Estimated ValueThis is the price Wahi expects this property to sell for.
The calculation is powered by our Instant Home Value Estimate, which uses current market and property price trends to estimate your home’s value with a 90% accuracy rate.Not available
Price/Sqft$399/sqft
Est. Mortgage$5,368/mo
Tax Amount (2024)$4,687/yr
Days On Market62 days
Description
Charming waterfront property on Collins Lake! Welcome to 2749 Lakeside Drive in Inverary, a fabulous swimming, boating and fishing area for many. Nestled amongst landscaped gardens and the water's edge, this home has so much to offer. The overall design uses south facing windows and an open layout to seamlessly integrate indoor and outdoor living spaces. A newly renovated exterior, newly renovated kitchen and plenty of outdoor area give this home a truly entertainer's dream. As you walk through the main entrance, you will immediately notice the openness and comfort this home offers with expansive windows that flood the home with natural light, creating a warm and inviting atmosphere to enjoy the water views. With a large family room, a home office and bathroom tucked to the side, the main floor is cozy and inviting. The attached garage connects to the home off the main floor as well. The heart of the home is an open concept living area on the upper floor that encompasses a spacious kitchen, dining room, and living room that is perfect for entertaining and everyday living. Views of the Lake are best from this space, and the sliding doors lead to a spacious and beautiful outdoor entertaining space. The kitchen has had a tasteful and bright renovation with granite countertops and plenty of cabinetry. Three bright and spacious bedrooms and a tasteful bathroom are on the 2nd floor. In the lower level a den / recreation room will definitely be the place for everyone to gather, with radiant heating and loads of windows this space is versatile and perfect for extra storage. The south facing deck is perfect for enjoying the summer sun sipping wine, entertaining guests & watching the stars in the night sky. The home has 123 feet of shoreline and almost a full acre of land. The dock is movable so you can reposition and make the water's edge your own. An exquisite retreat just 15 mins from Kingston and tucked away from the busy pockets to provide peace and tranquility.
Property Details
Interior
Features
Main Floor
Office
2.36 x 2.21Foyer
2.51 x 1.78Living Room
5.84 x 6.68Bathroom
2.36 x 2.393-Piece
Exterior
Features
Parking
Garage spaces 1
Garage type -
Other parking spaces 6
Total parking spaces 7
Property History
 45
45

