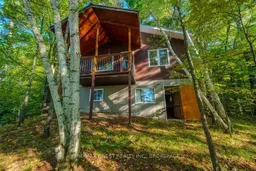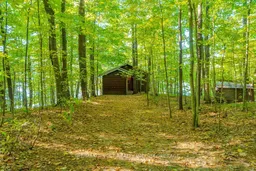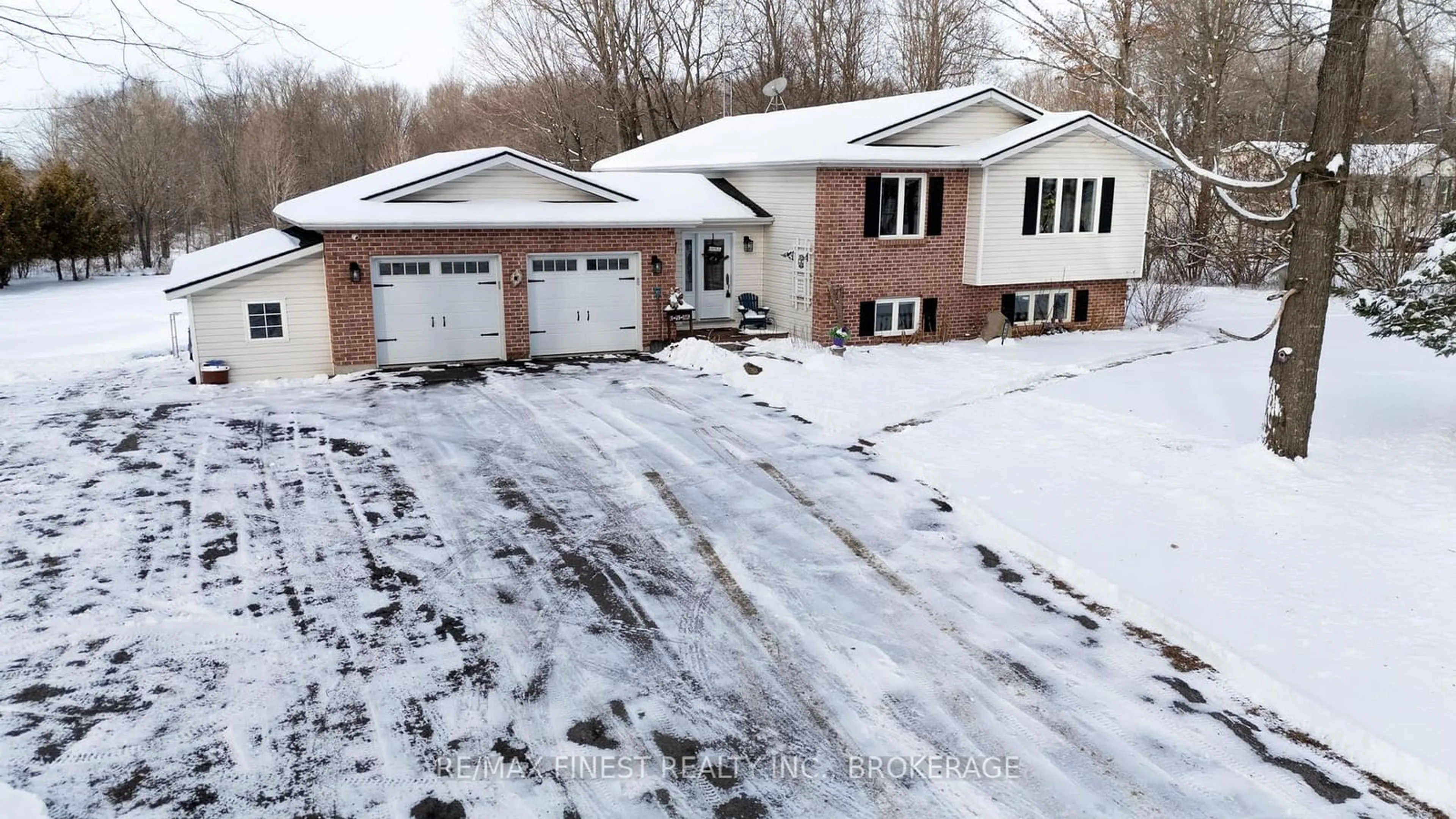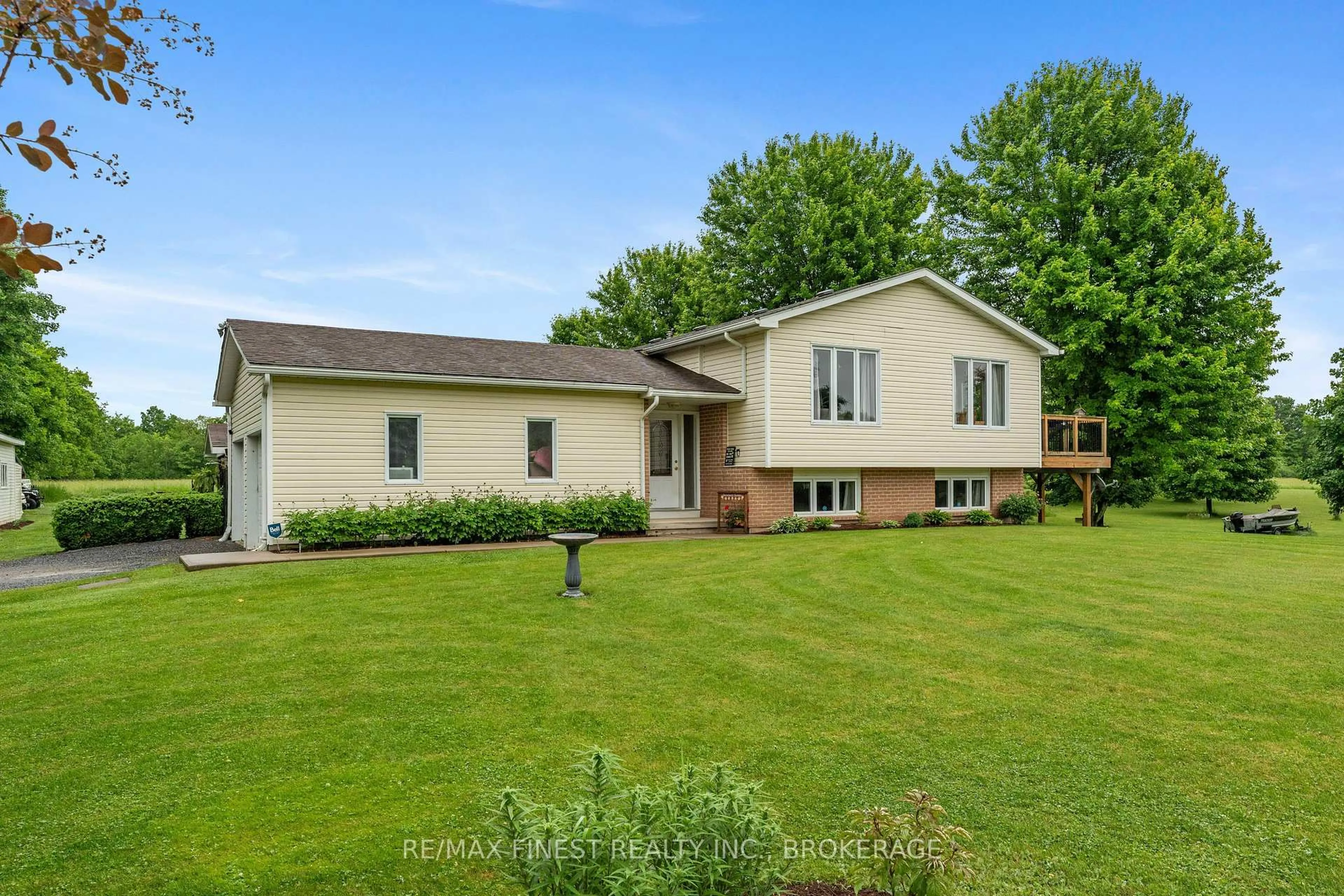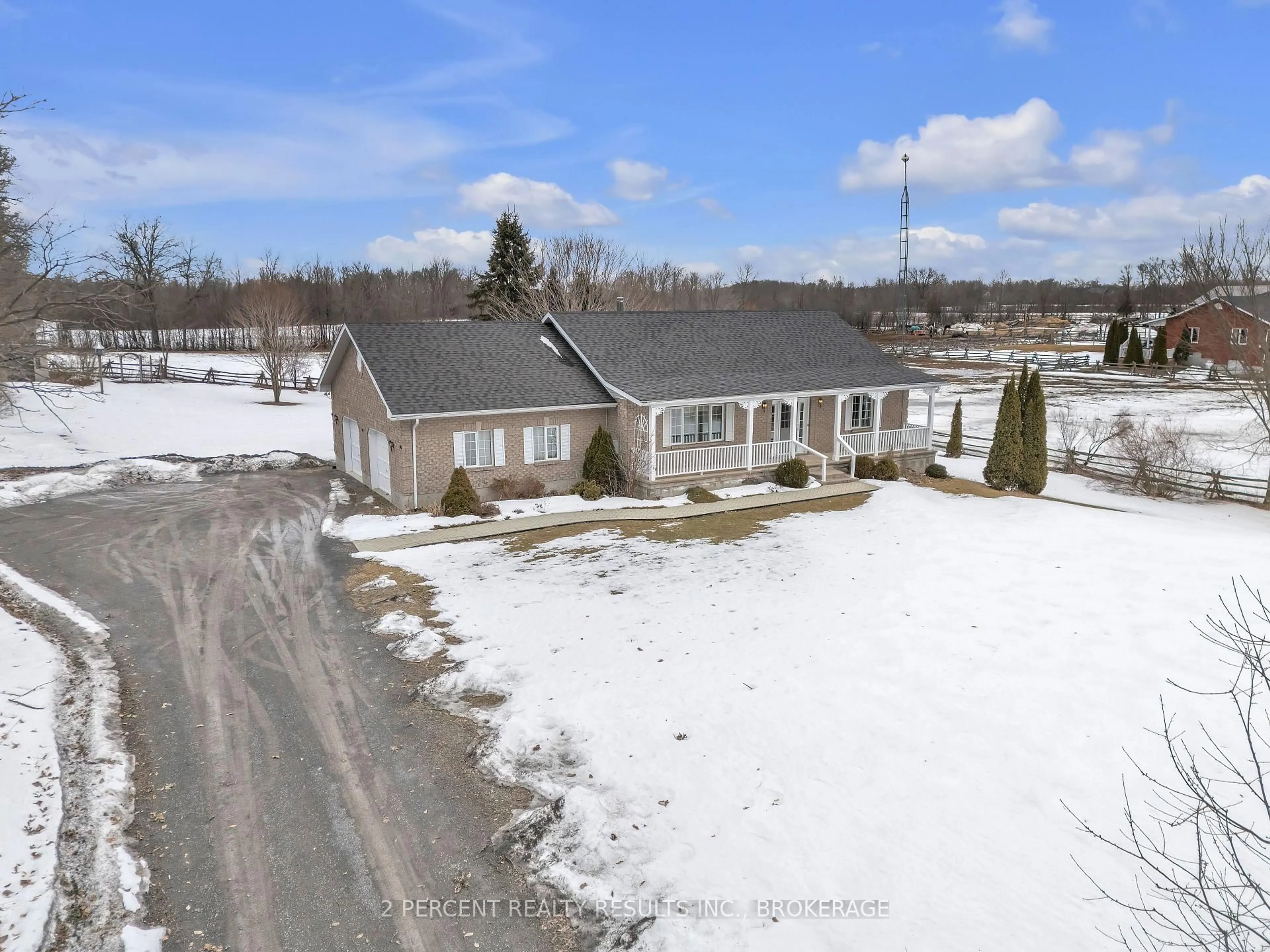Incredible opportunity to own more than 35 acres on Opinicon Lake. With more than 860 ft of waterfront, and a lovely (and small) year round home, this is your chance to create the natural life you've dreamed of. Custom built with 1 bedroom upstairs, combined kitchen/living/dining area and bathroom with the cutest tub you've seen, you have all you need. You would have to do a little renovating in the kitchen to put in a stove as the seller was a microwave master, but there is the room to do so. There is a nice sized deck to enjoy the amazing waterfront views with your meal. Downstairs is a charming storage area, family room and another small room that could be a bedroom or your home office. The den has a wood stove to keep you toasty warm and you have plenty of raw materials to fill it with on the land. The lower level also has a door to the outside. The single car garage can hold additional equipment and there is a shed/lean to on the property for wood storage. New dual heat pump/air conditioning unit installed on both levels to ensure comfort in all seasons. The land holds to potential for severance if that is something you choose. Otherwise, get out your hiking shoes, your binoculars and enjoy the healing effects of being one with nature.
Inclusions: Bar fridge, garden equipment
