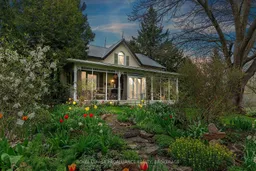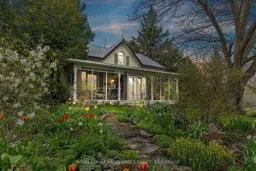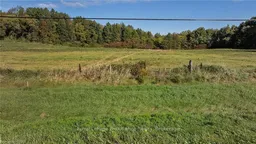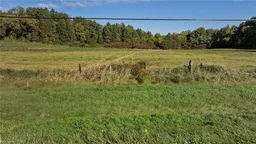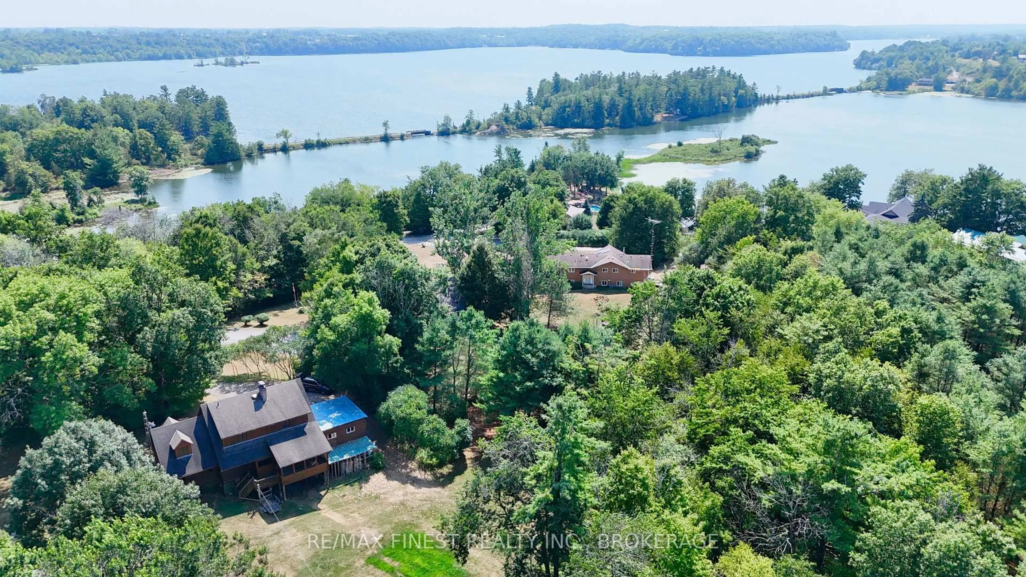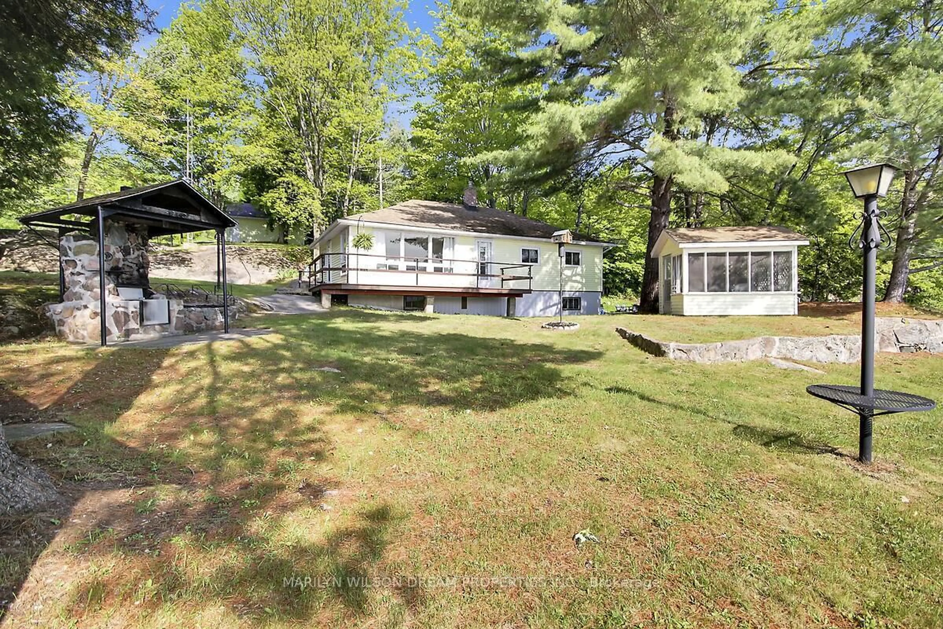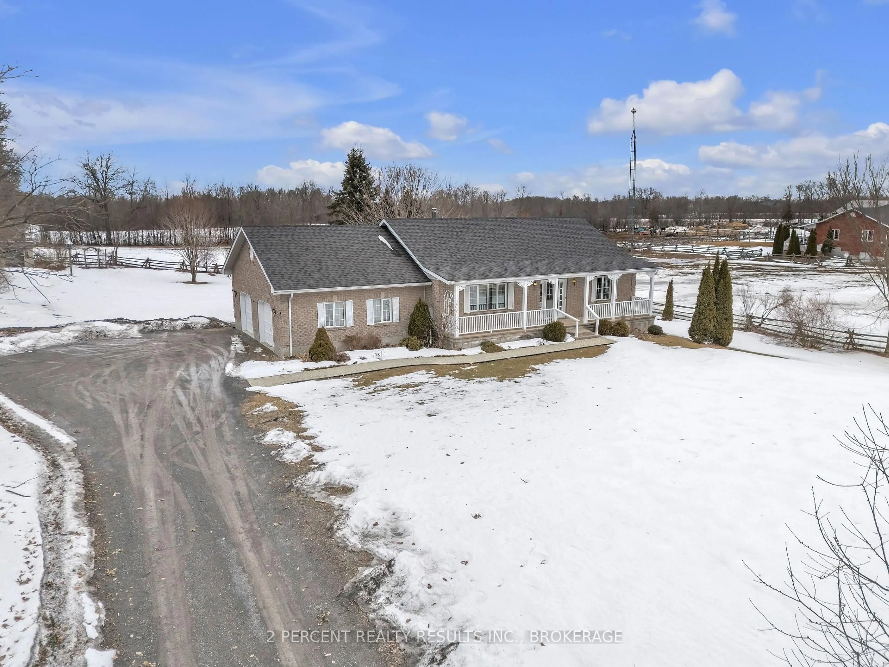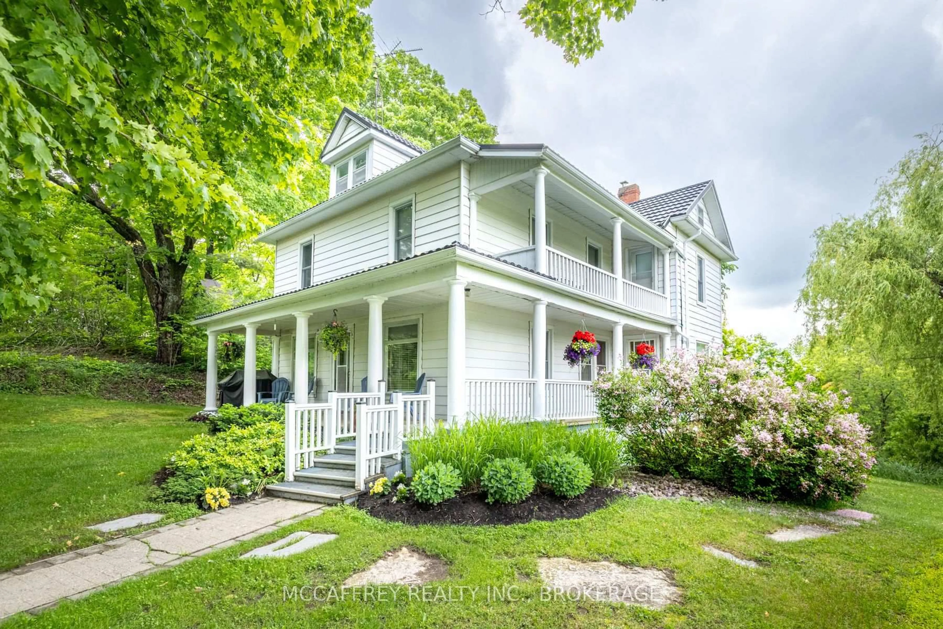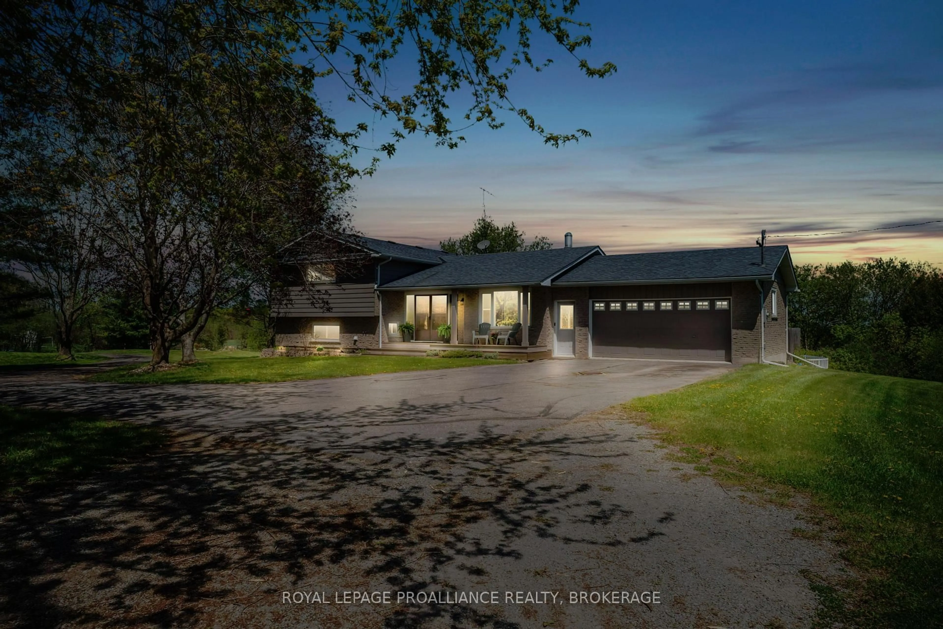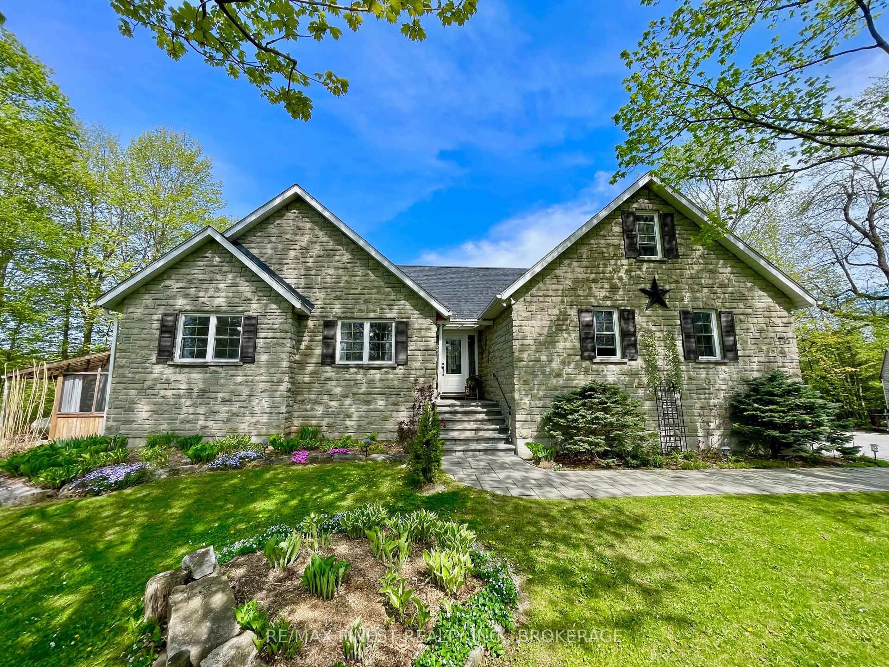Nestled on the scenic south shore of Dog Lake, part of the renowned Rideau Canal system, this lovingly maintained century farmhouse offers the perfect blend of heritage charm and serene country living. Owned and cared for by the same family for 50 years, this 4-bedroom, 1.5-bath home is set on 13.75 acres of natural beauty, surrounded by mature hardwood and softwood trees, walking trails, and lush perennial gardens worthy of a magazine cover. The home features a warm, inviting interior with timeless character, complemented by upgrades including a new propane furnace, a cozy wood stove in the kitchen area and pellet stove in the living room. A screened porch and a bright solarium with an adjacent Koi pond invite you to unwind while enjoying views of the picturesque landscape. The property also boasts an above-ground pool with a surrounding deck, perfect for summer gatherings. Additional highlights include a 3-car garage, a greenhouse for gardening enthusiasts, and ample space for outdoor recreation or peaceful reflection. Whether you're looking for a year-round residence or a private retreat, this exceptional lakeside property offers a rare opportunity to own a piece of Ontario's natural and historical beauty.
Inclusions: Refrigerator, Stove, Washer, Dryer, Smoke Detector
