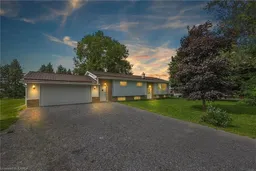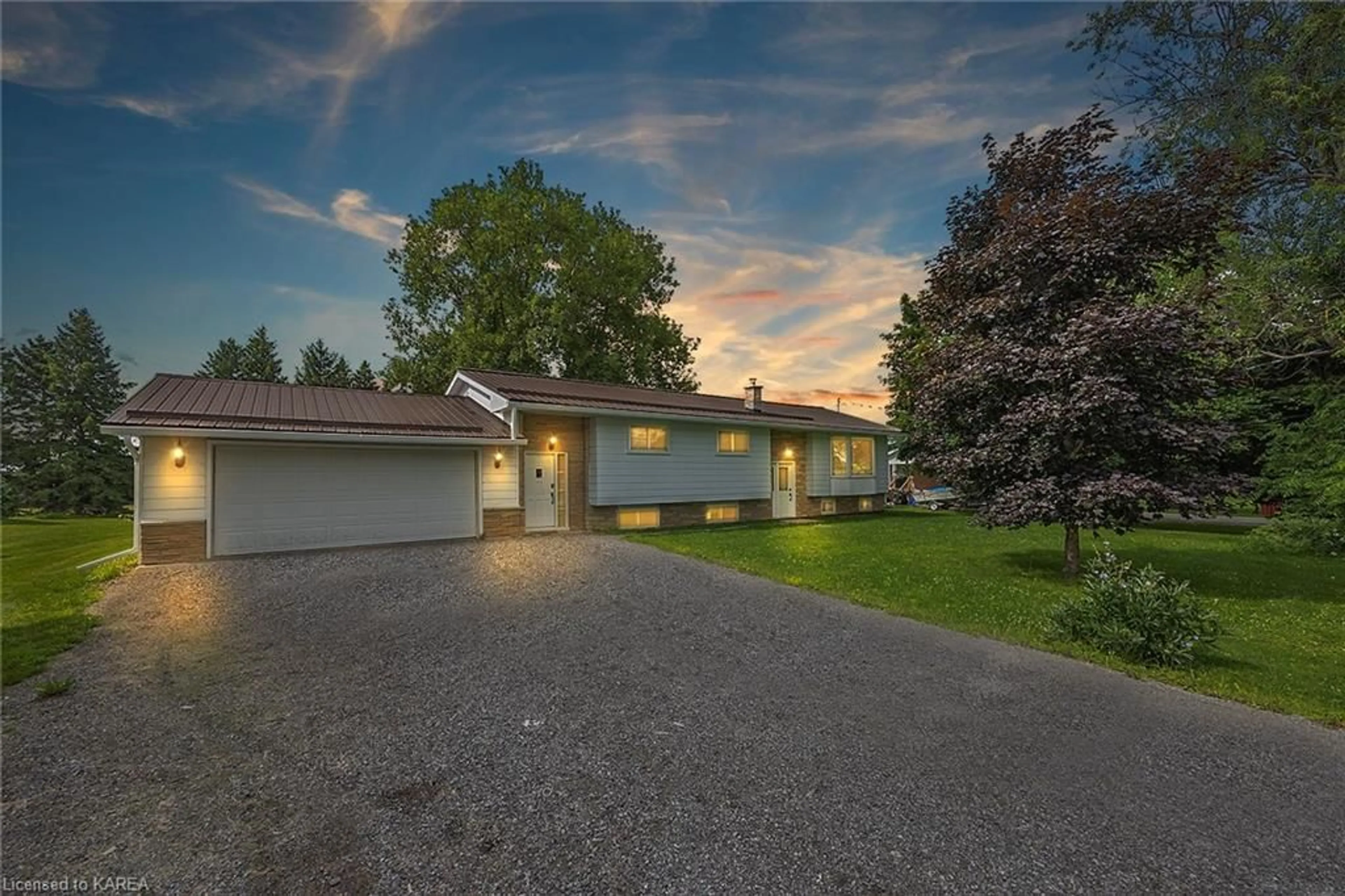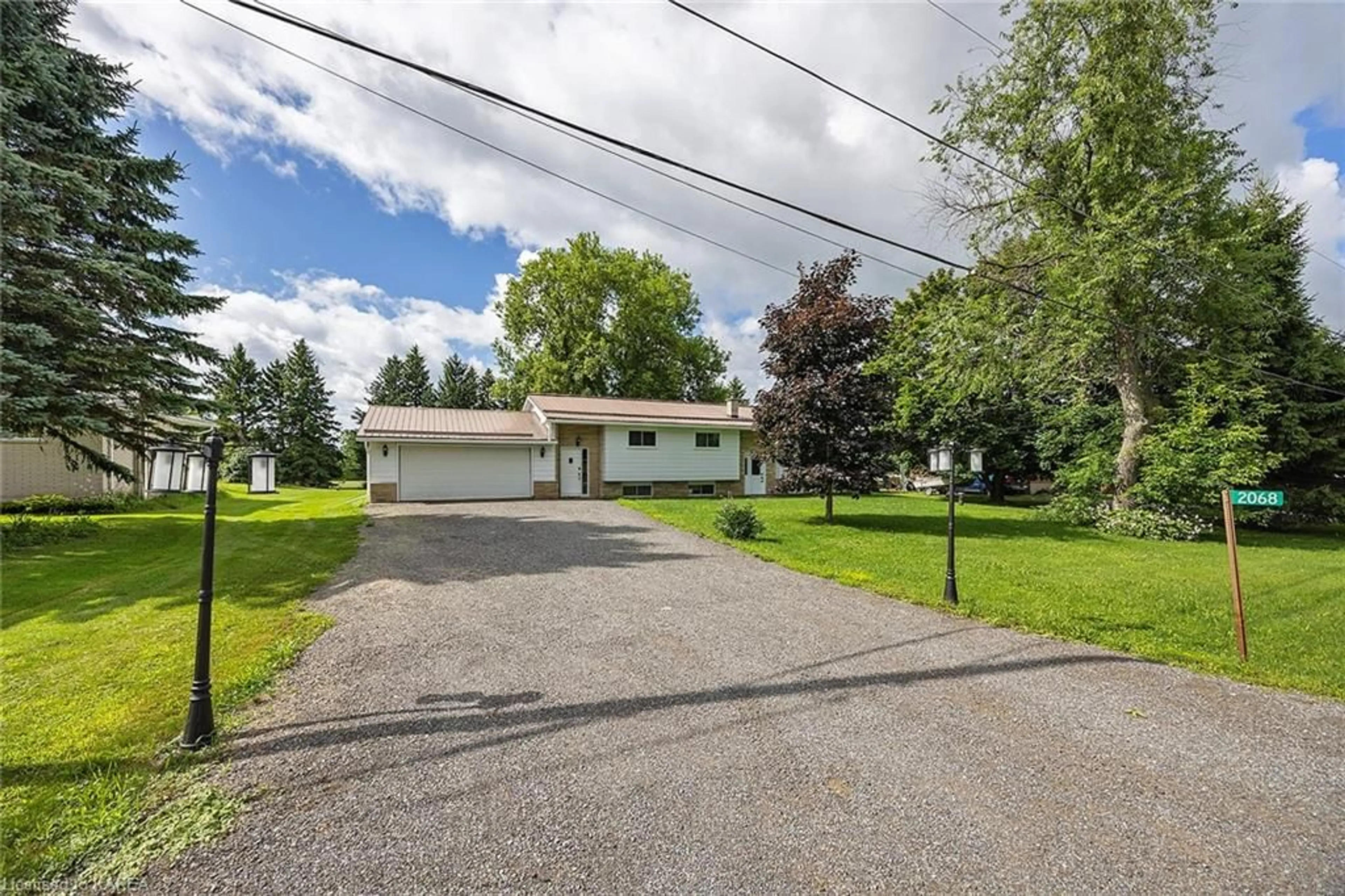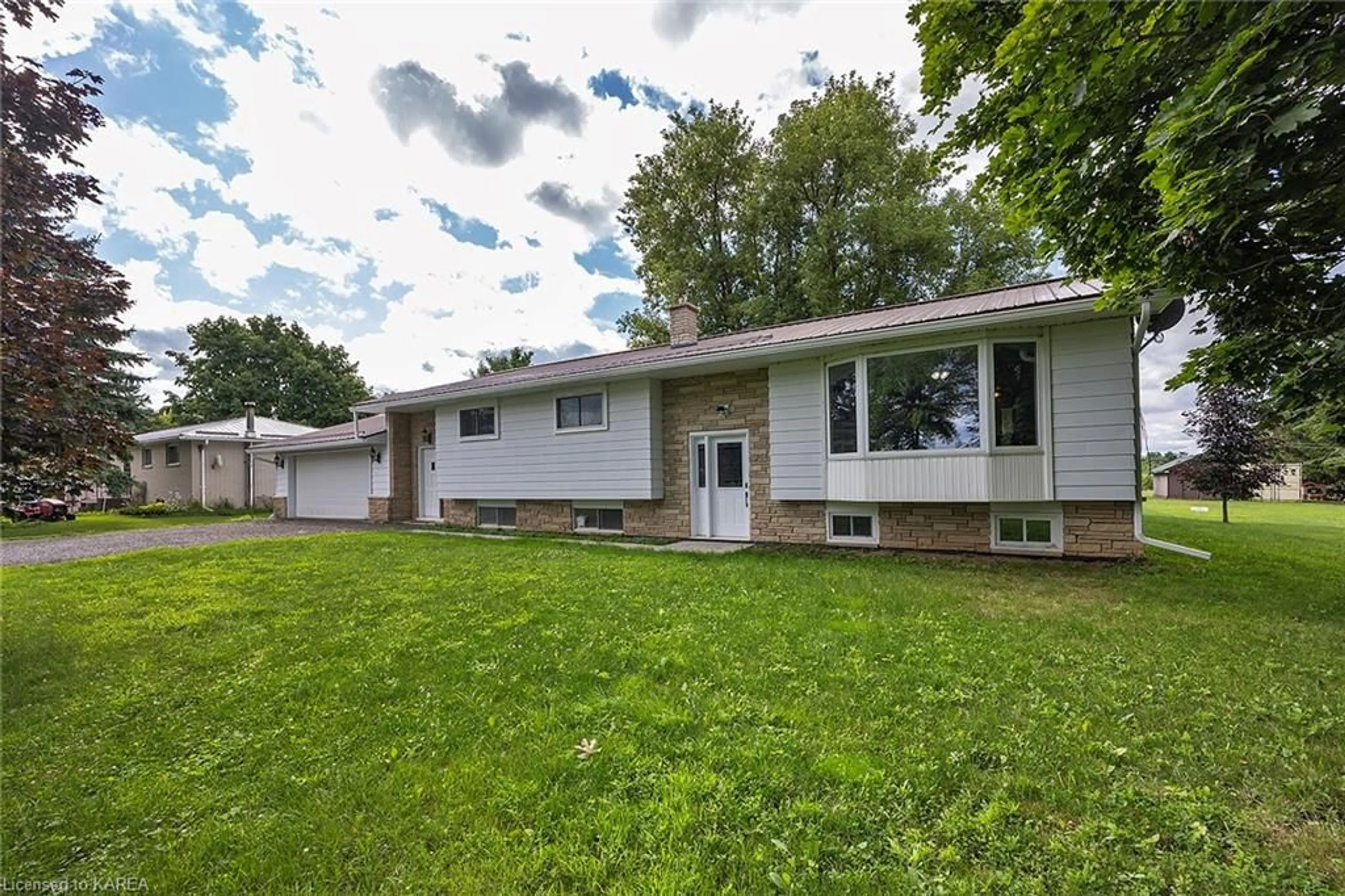2068 Keeley Rd, Sydenham, Ontario K0H 2T0
Contact us about this property
Highlights
Estimated ValueThis is the price Wahi expects this property to sell for.
The calculation is powered by our Instant Home Value Estimate, which uses current market and property price trends to estimate your home’s value with a 90% accuracy rate.$580,000*
Price/Sqft$240/sqft
Days On Market6 days
Est. Mortgage$2,426/mth
Tax Amount (2024)$2,059/yr
Description
Welcome to 2068 Keeley Road! This perfect family home is located in quiet Sydenham - less than 15 minutes north of the 401. With 3 main floor bedrooms and an additional large bedroom on the finished lower level, there is plenty of space for both family and guests. The main level is bright and open with sightlines from the kitchen into both the dining and family rooms. The garden doors off the dining room lead out to a large deck, making it easy to entertain or barbeque. Step off the deck into the huge backyard where there is endless space for kids to play with the property backing onto a park and green space. Completing this home is a large rec room in the basement, additional 3-piece bath, large laundry room and tons of storage. Additional highlights: fully updated in 2018, a metal roof, and tons of firewood for the woodstove in the basement - this home is ready for its next owner!
Property Details
Interior
Features
Main Floor
Kitchen
4.27 x 3.45Bathroom
3.45 x 1.524-Piece
Dining Room
3.48 x 3.45Living Room
4.85 x 3.99Exterior
Features
Parking
Garage spaces 2
Garage type -
Other parking spaces 8
Total parking spaces 10
Property History
 46
46


