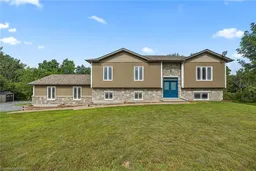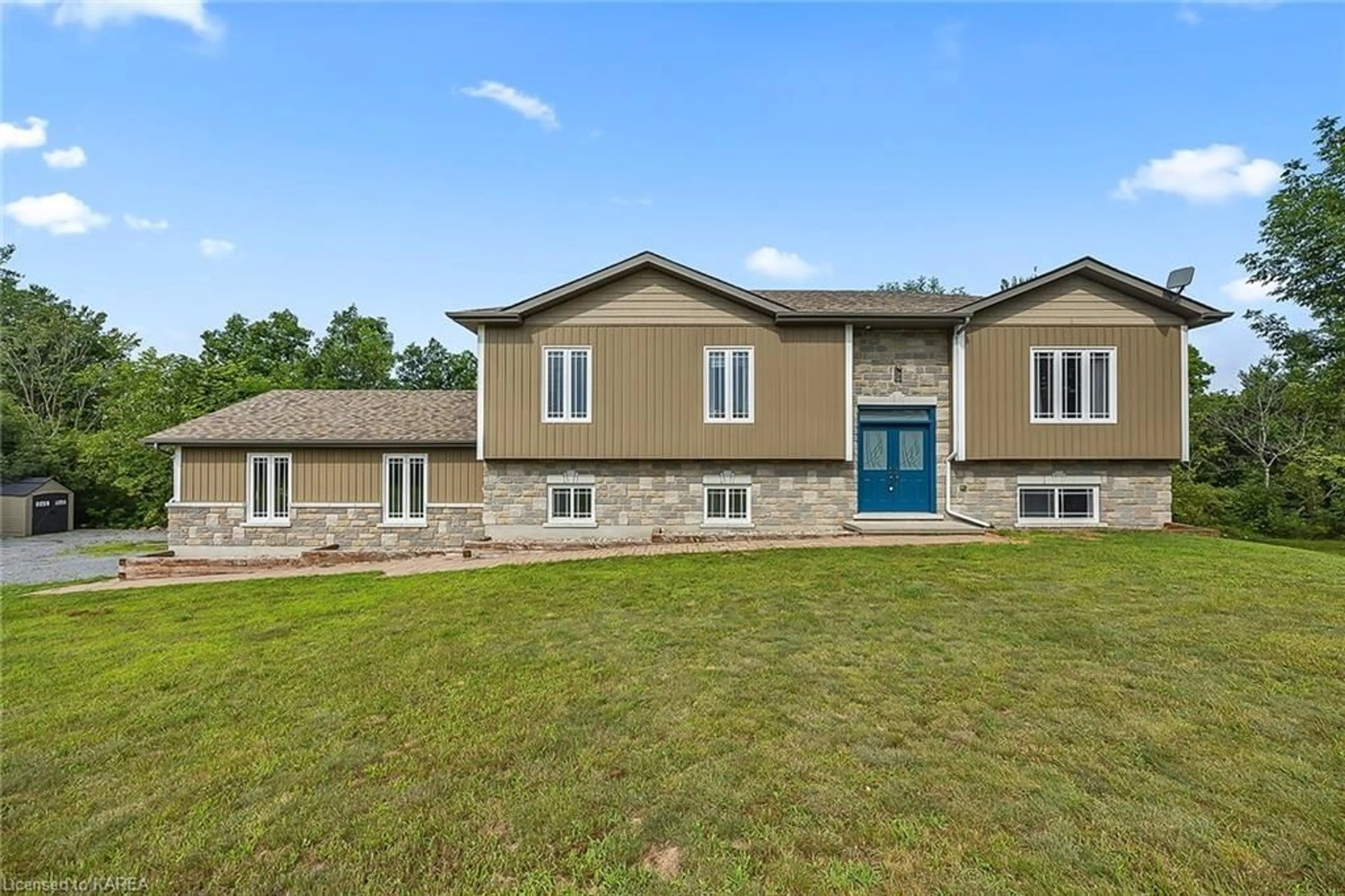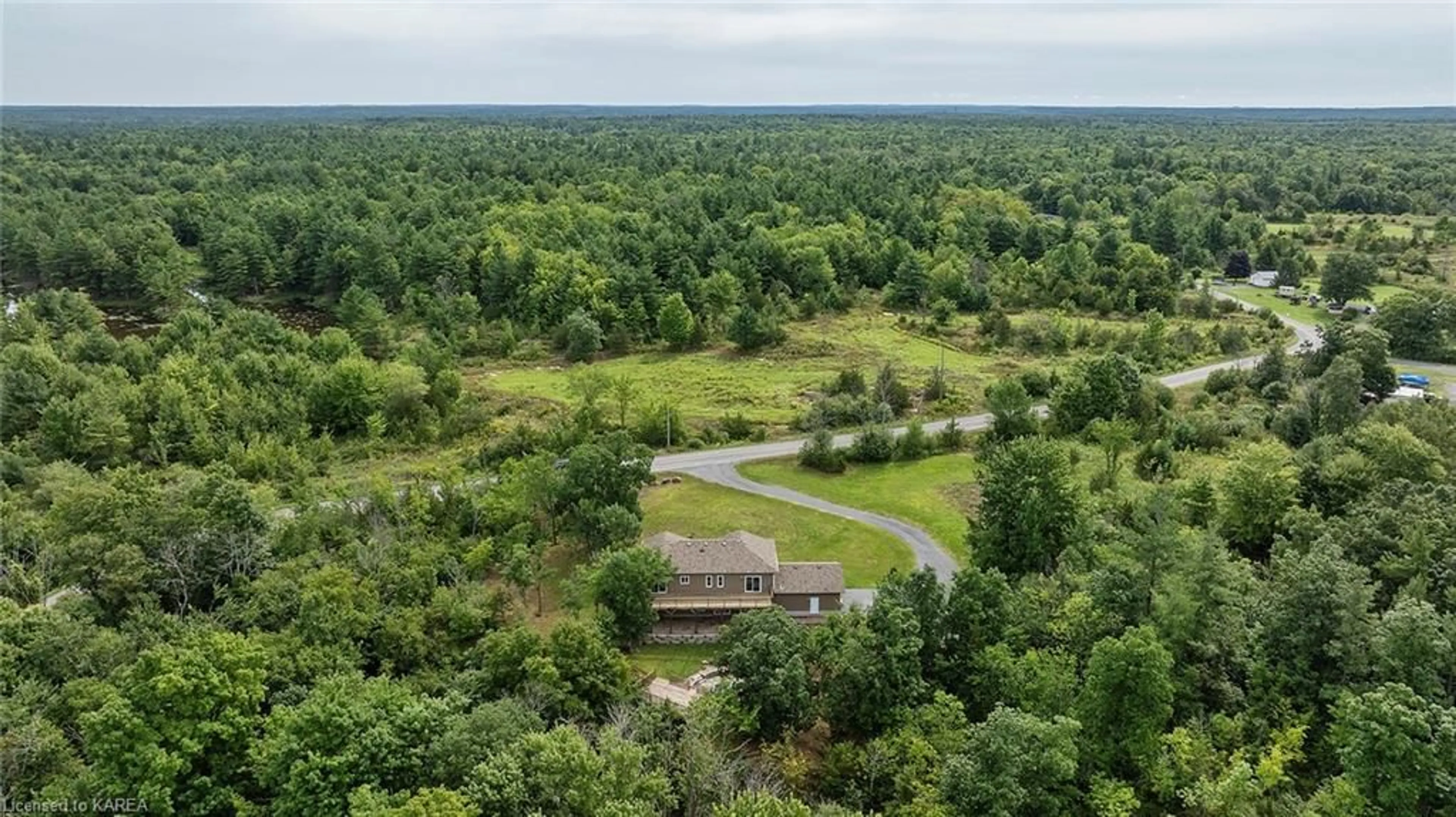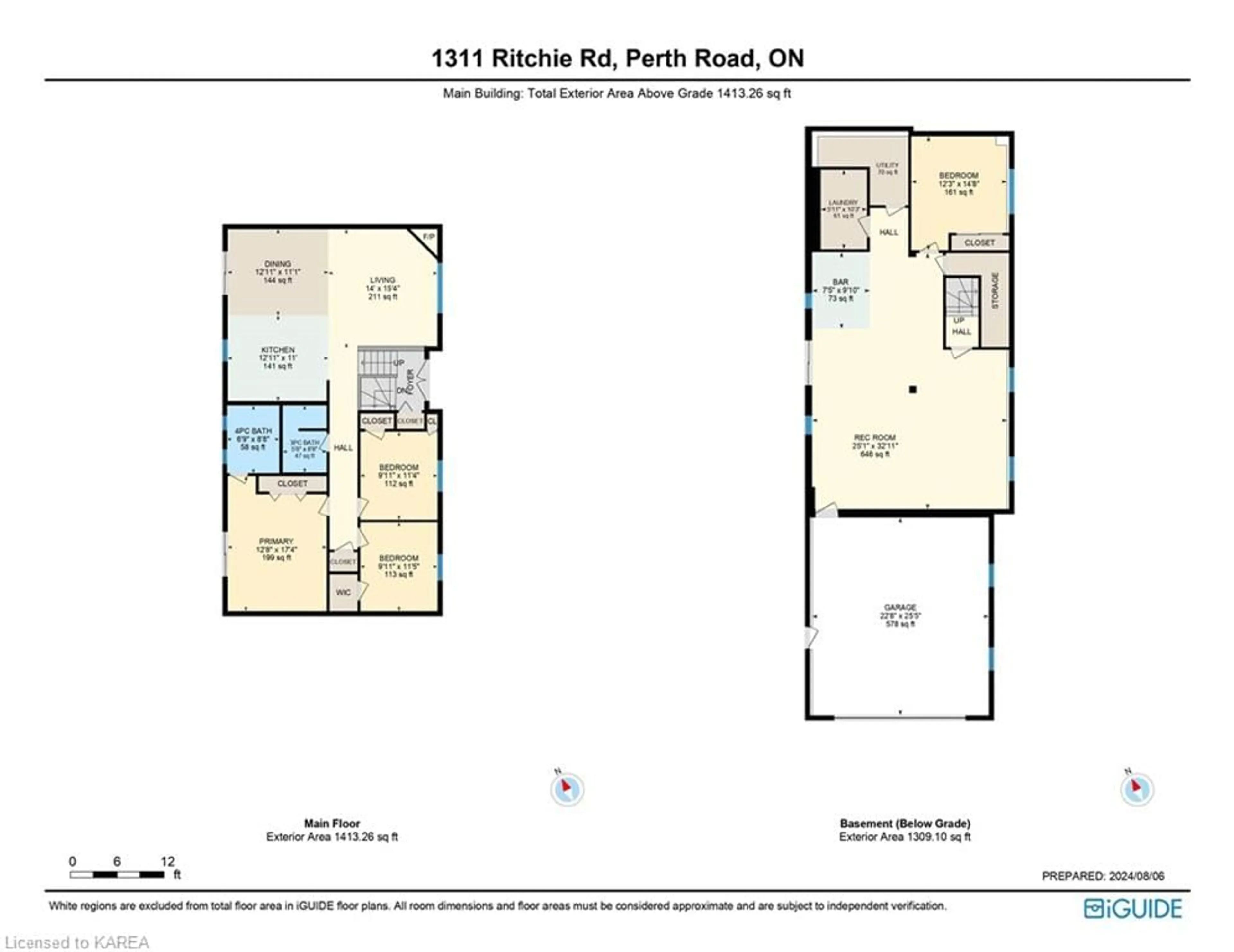1311 Ritchie Rd, Perth Road Village, Ontario K0H 2L0
Contact us about this property
Highlights
Estimated ValueThis is the price Wahi expects this property to sell for.
The calculation is powered by our Instant Home Value Estimate, which uses current market and property price trends to estimate your home’s value with a 90% accuracy rate.$786,000*
Price/Sqft$293/sqft
Days On Market2 days
Est. Mortgage$3,431/mth
Tax Amount (2023)$3,638/yr
Description
Welcome to 1311 Ritchie Road! This beautiful 4-bedroom, 3-bathroom home, set on 4.4 picturesque acres, is sure to impress. The main level boasts vaulted ceilings with exposed beams, a cozy gas fireplace, and a well-equipped kitchen featuring granite countertops, a breakfast bar, and a dining area. Patio doors open to a full-length deck, perfect for outdoor relaxation. Down the hall, you'll find two spacious bedrooms, a 3-piece bathroom, and an oversized primary suite with patio doors leading to the deck and a luxurious 4-piece ensuite with a soaker tub. The fully finished walk-out lower level offers an additional bedroom, a combined half bath and laundry room, a generously sized living area and wet bar. Patio doors off this space open to a stone patio overlooking a second deck and a firepit area, ideal for entertaining. This fantastic property also includes an insulated, propane-heated garage with extra tall ceilings, ample outdoor parking for that trailer or boat, and a storage shed. Available for immediate possession, this home is a great find you won’t want to miss.
Property Details
Interior
Features
Main Floor
Bathroom
1.73 x 2.643-Piece
Bathroom
2.06 x 2.644-Piece
Bedroom
3.02 x 3.48Kitchen
3.94 x 3.35Exterior
Features
Parking
Garage spaces 2
Garage type -
Other parking spaces 5
Total parking spaces 7
Property History
 49
49


