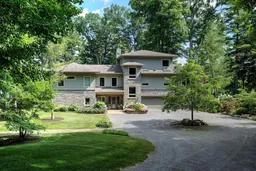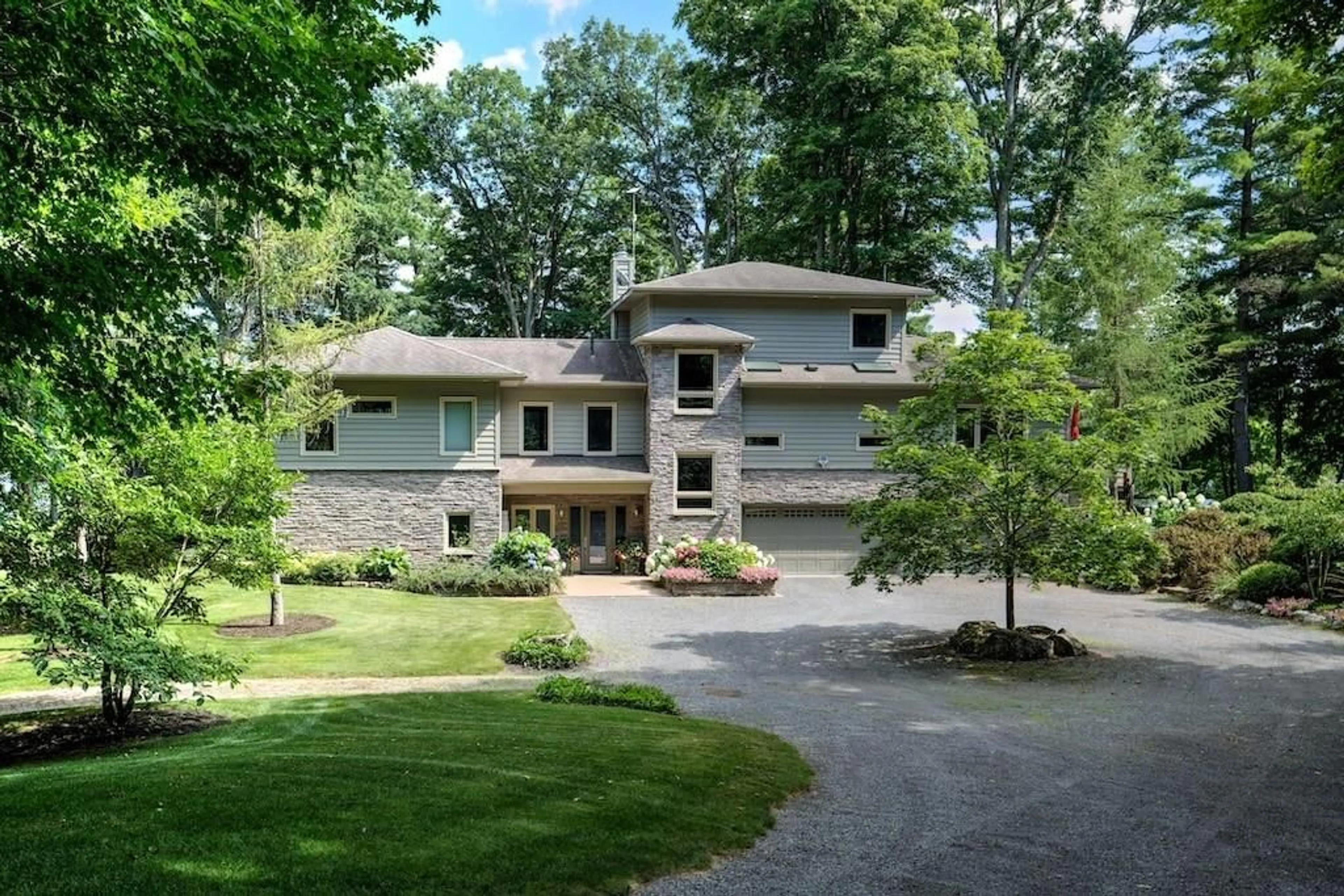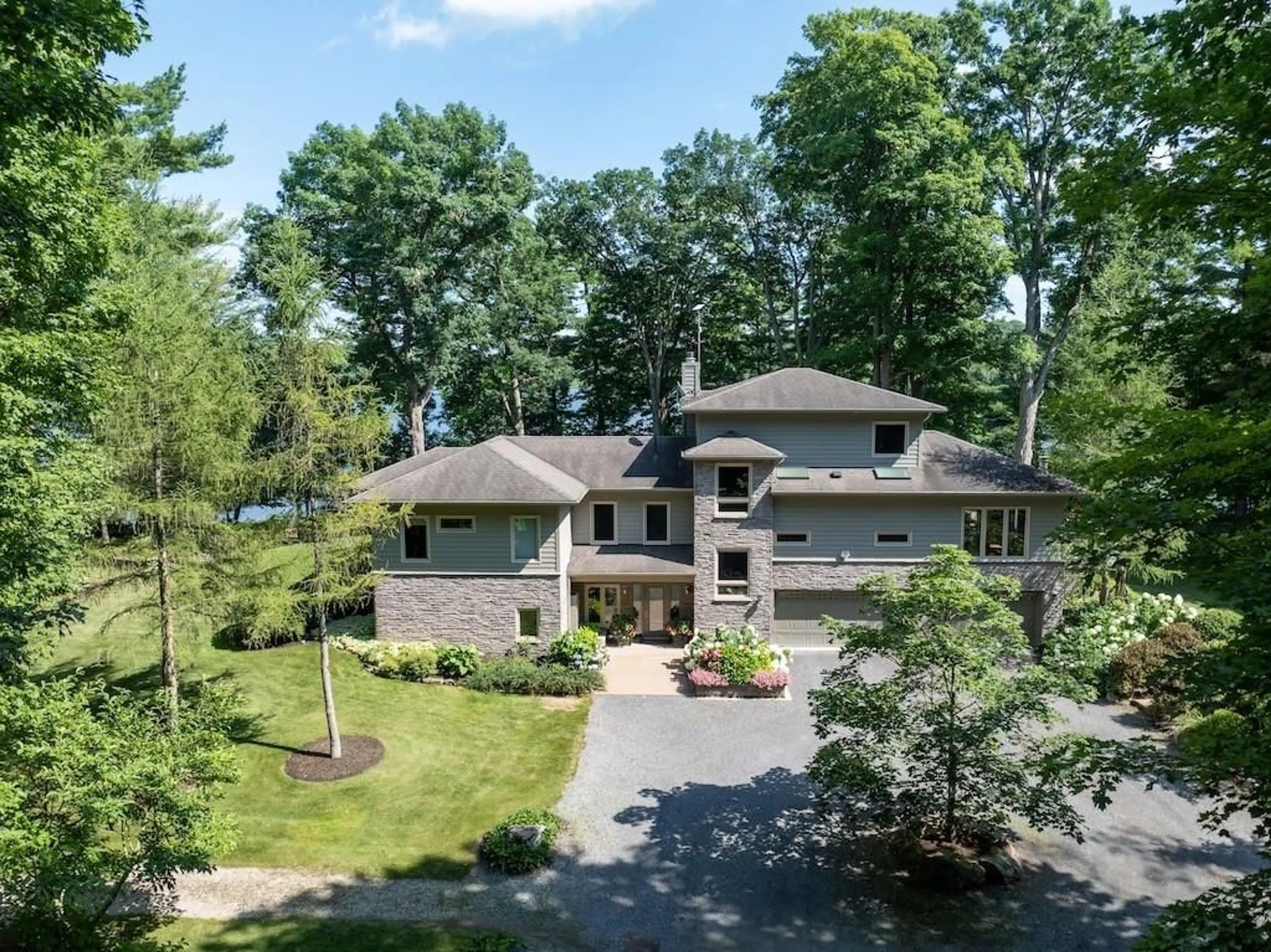121 BASS Lane, Seeley's Bay, Ontario K0H 2N0
Contact us about this property
Highlights
Estimated ValueThis is the price Wahi expects this property to sell for.
The calculation is powered by our Instant Home Value Estimate, which uses current market and property price trends to estimate your home’s value with a 90% accuracy rate.Not available
Price/Sqft$641/sqft
Est. Mortgage$9,233/mo
Tax Amount (2023)$8,442/yr
Days On Market209 days
Description
Prepare to be amazed as you step foot in this one of a kind 3352 sf custom home on a 4.3-acre private, beautifully landscaped lot in a park-like setting. Approx. 1330 feet of private waterfront on a point providing 210-degree views of the Rideau Canal, stretching from Kingston to Ottawa. A large flagstone patio at the base of the dock provides access to a sandy bottom ideal for small children and pets. Or jump into 7 feet of clean water depth off the dock. Inside is a 4-bed, 3.5 bath, open concept floor plan with Brazilian cherry hardwood and porcelain/natural stone throughout. The renovated chef’s kitchen comes complete with granite countertops and high-end appliances. 2 primary bedrooms each with large ensuites and walk-in closets. Propane boiler provides radiant in-floor heat on the entrance level, including both garages, with an efficient forced air system supplying heat to the rest of the house. Also a wood fireplace in the living room and a propane fireplace in the dining room.
Property Details
Interior
Features
Main Floor
Living Rm
24'6" x 18'9"Kitchen
17'4" x 11'7"Dining Rm
15'7" x 16'5"Walk-In Closet
5'11" x 10'1"Exterior
Parking
Garage spaces 3
Garage type -
Other parking spaces 7
Total parking spaces 10
Property History
 30
30

