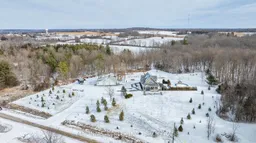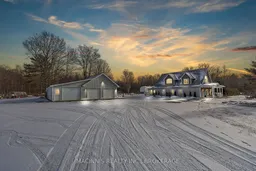Think of the Lifestyle! Custom Built Executive Home on Approx. 3.23 Private Acres-Ideal for Home & Business! Discover the perfect blend of luxury, space, and business potential in this stunning approx. 2,915 sq. ft. custom-built home in South Frontenac, walking distance to Sydenham Village. Set on a picturesque lot, this property is designed for both comfortable living and work-from-home flexibility. Step into the open-concept kitchen, dining, and living area, where panoramic views and abundant natural light create an inviting atmosphere. The chef's kitchen boasts granite countertops, a spacious island with a breakfast bar, and patio doors leading to your private outdoor retreat. Enjoy breathtaking sunrises from your patio, and complete with a glowing hot tub perfect for stargazing. A total of 4 Bedrooms, 2 Full Baths, and 2 Family Rooms. Main-floor laundry adds to the convenience. This home is also ideal for a home-based business, featuring a separate entrance perfect for a home office, studio, or professional workspace. With extensive parking, room for equipment, and a dedicated RV parking spot, it's a great setup for landscaping, construction, or trades businesses. Outside, enjoy your private oasis with an on-ground pool, composite decking, lush gardens, a chicken coop, and a cozy fire pit for evenings under the stars. The triple-car garage provides ample storage and workspace. Kids can walk to school, bike to friends, or explore nearby parks, the beach, a corner store, and summer camps. Move-in ready and packed with possibilities! Only 7min to Hwy 401, 30min to CFB Kingston.
Inclusions: fridge, stove, dishwasher, OTR microwave, washer & dryer, light fixtures, window coverings, hot tub, pool & related equipment, unit: air conditioning





