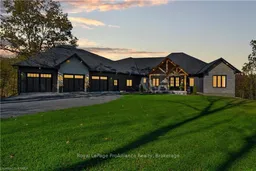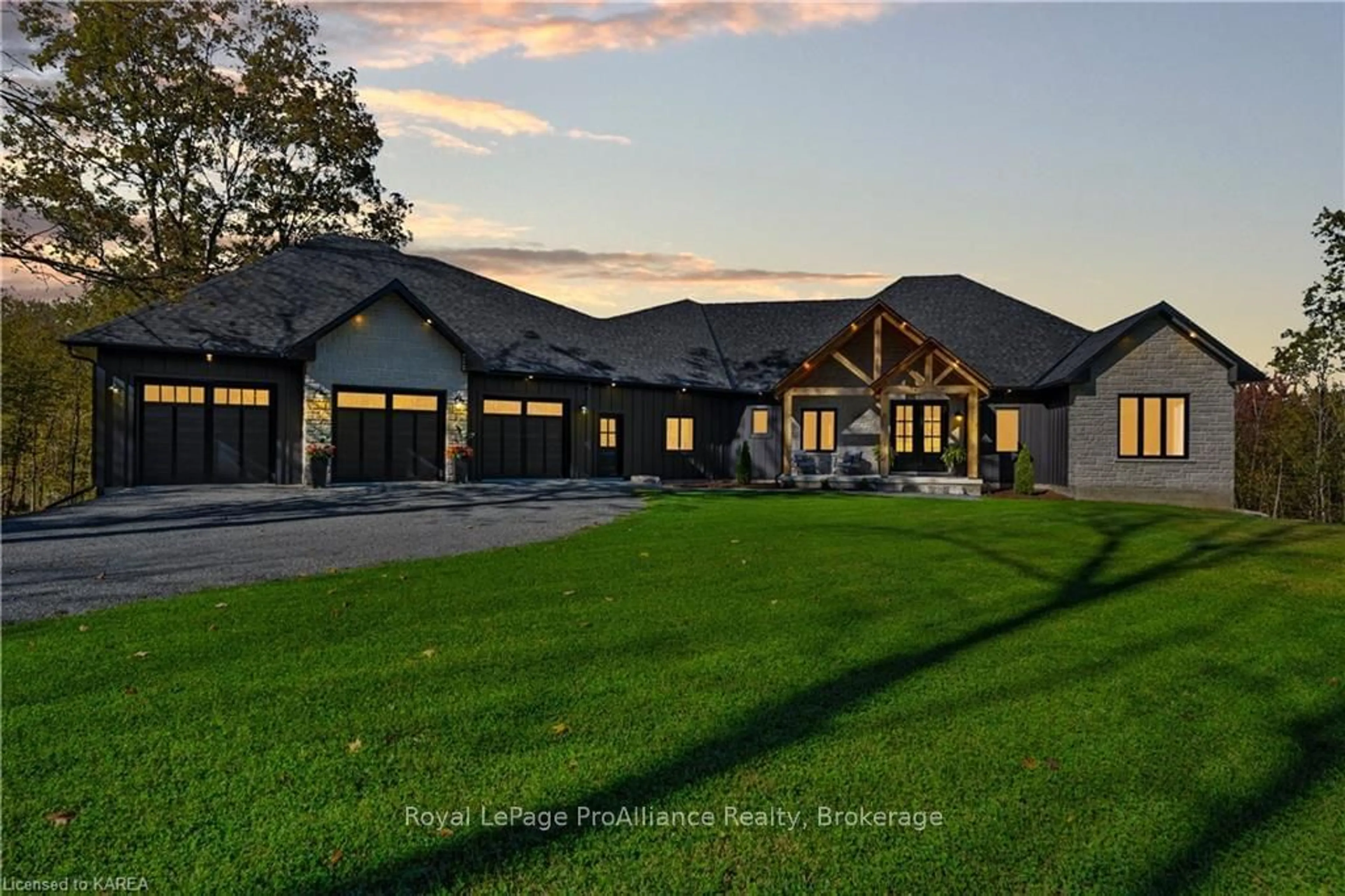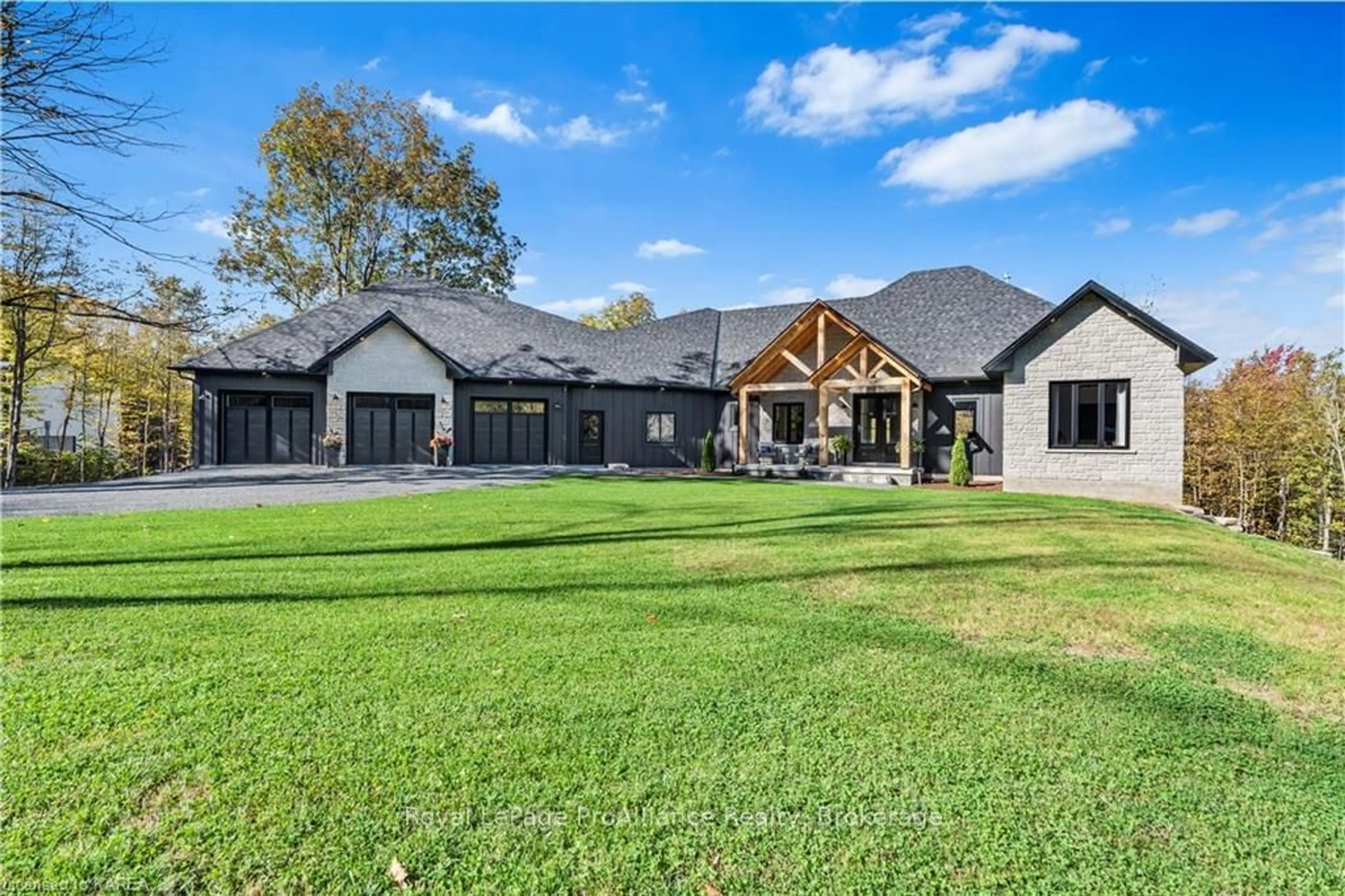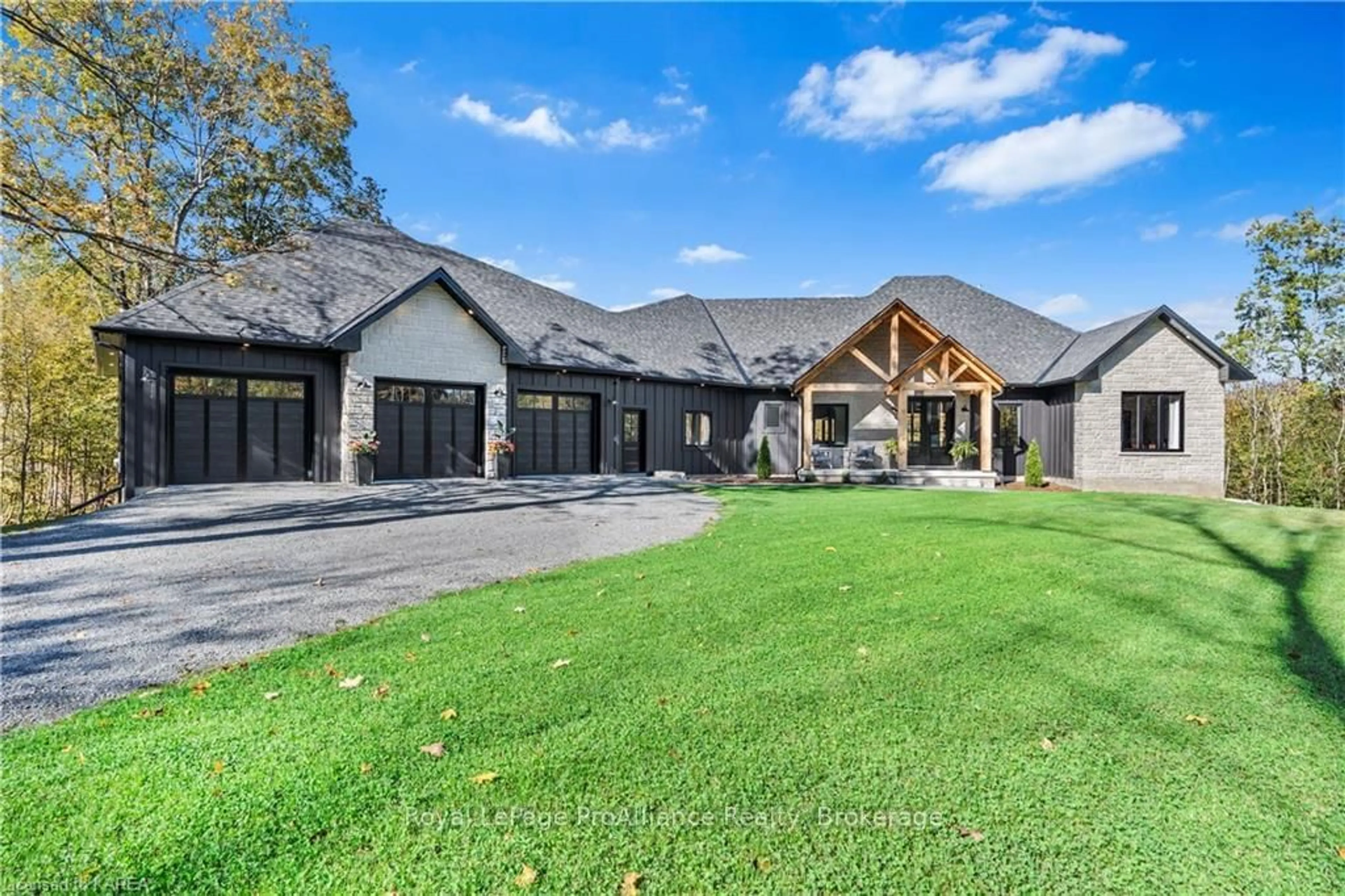1088 BALSAM Lane, South Frontenac, Ontario K0H 1X0
Contact us about this property
Highlights
Estimated ValueThis is the price Wahi expects this property to sell for.
The calculation is powered by our Instant Home Value Estimate, which uses current market and property price trends to estimate your home’s value with a 90% accuracy rate.Not available
Price/Sqft-
Est. Mortgage$7,279/mo
Tax Amount (2024)$7,995/yr
Days On Market44 days
Description
Applewood Subdivision - Executive Loughborough Lake Waterfront Community just 15 minutes North of Kingston. Absolutely STUNNING 5000 Sq Ft + custom build sitting on a 2-Acre lot. Triple-wide, multi-level garage (5 doors). Hardie board siding. ICF Foundation. This 3 bedroom bungalow includes a main floor primary suite with a breath taking ensuite, walk in closet and access to main floor laundry room. DT custom kitchen with quartz and granite countertops. 10' x 5' Island, with walk in pantry. 8" Gaylord hardwood flooring. Large living room with Cathedral ceiling extending out over a covered deck. Black on black northstar windows. Walk out basement with 9' ft. ceilings. Waterfront park with deeded BOAT SLIP. Click on multi-media for virtual tour and floor plans.
Property Details
Interior
Features
Main Floor
Living
6.50 x 5.49Kitchen
6.45 x 4.70Dining
4.32 x 2.82Mudroom
3.99 x 3.00Exterior
Features
Parking
Garage spaces 5
Garage type Attached
Other parking spaces 8
Total parking spaces 13
Property History
 40
40


