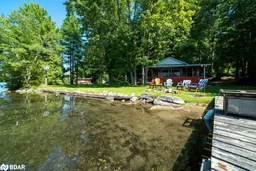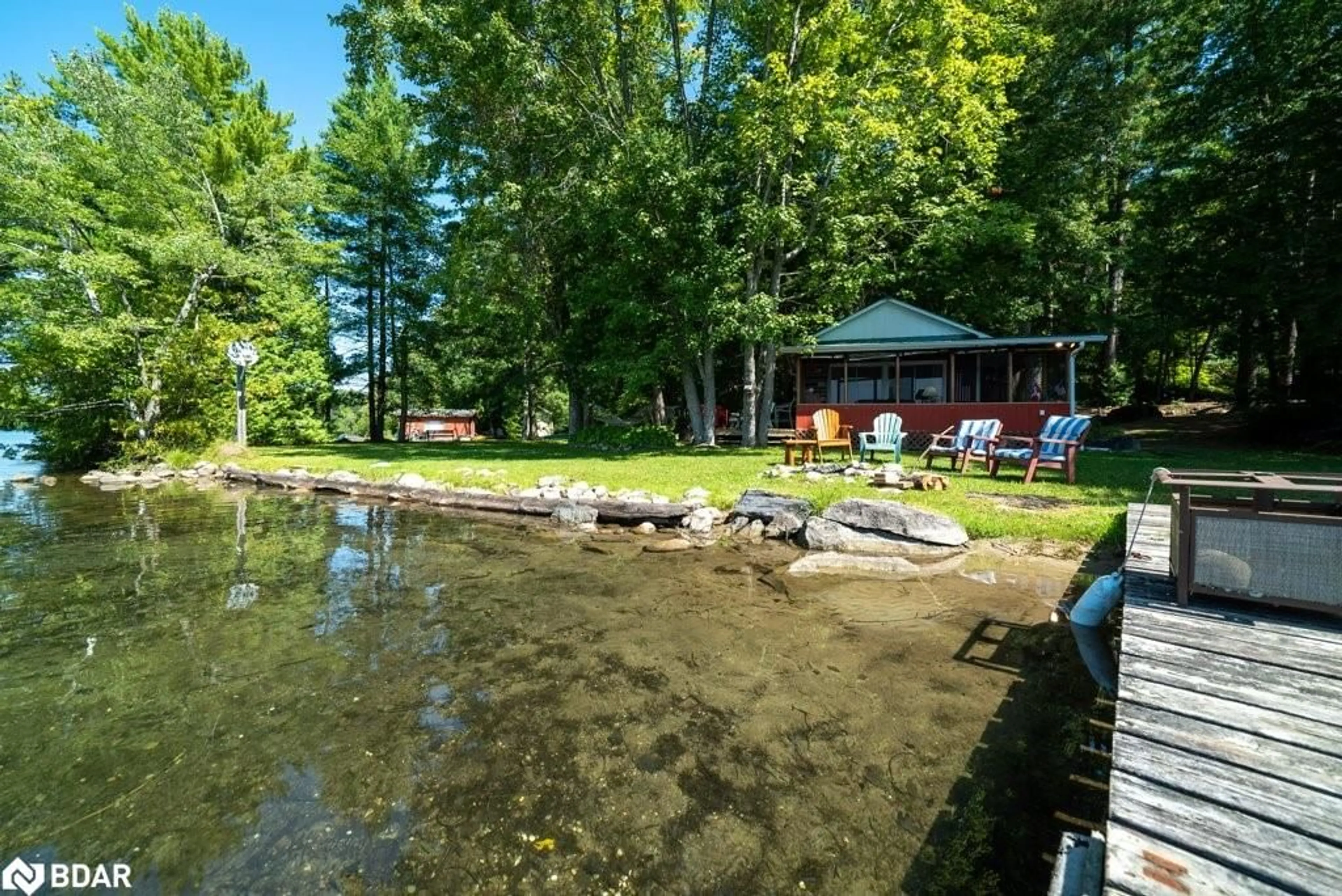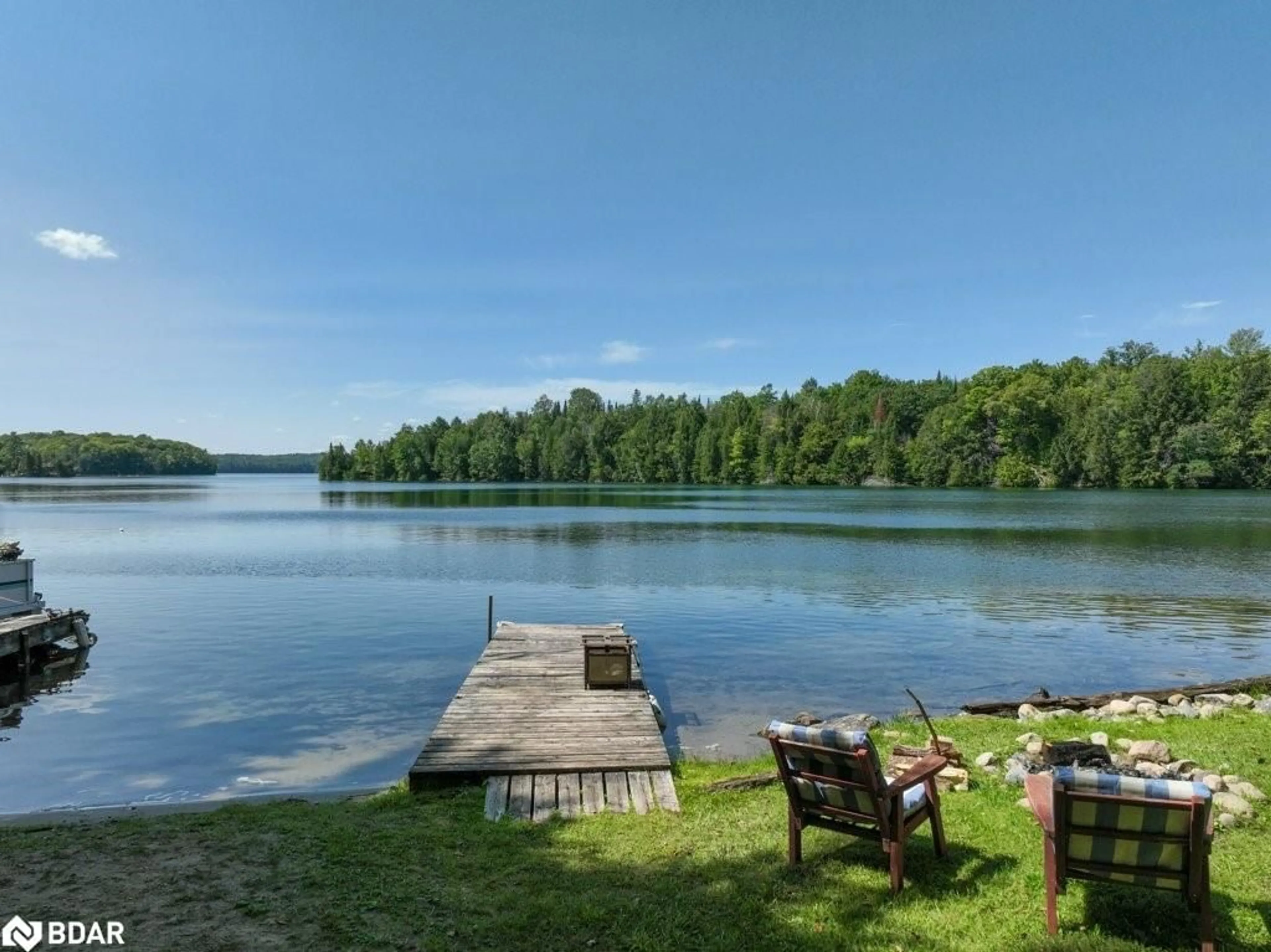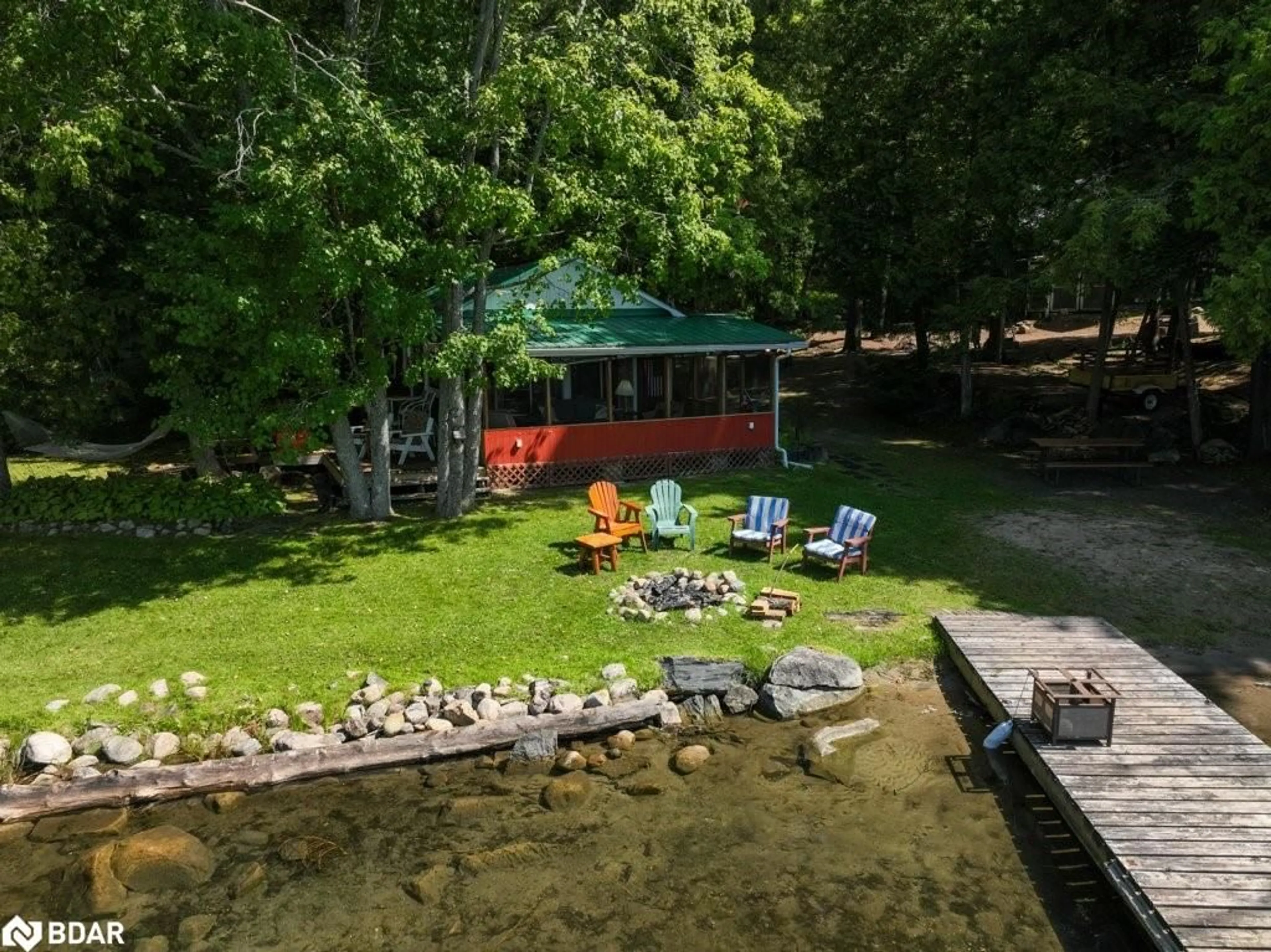1117B Twin Pine Lane, Cloyne, Ontario K0H 1K0
Contact us about this property
Highlights
Estimated ValueThis is the price Wahi expects this property to sell for.
The calculation is powered by our Instant Home Value Estimate, which uses current market and property price trends to estimate your home’s value with a 90% accuracy rate.$399,000*
Price/Sqft$1,111/sqft
Days On Market67 days
Est. Mortgage$2,272/mth
Tax Amount (2024)$1,528/yr
Description
Welcome to this quaint, well appointed recently renovated two bedroom cottage on highly sought after Lake Mississagagon. Take in the views from the large front screened porch which opens to the lake and offers great western exposure and a breezy spot to just sit back and enjoy your favorite book. This cottage is close to water and captures the sunlight just right - making it bright and airy. There is clever storage throughout the cottage both inside and out. A small shed is even equipped with washer and dryer for those extended stays. The lot is flat and the shoreline is weed free and sandy - just walk right in and experience the clean soft water this lake is known for. The dock is large enough to support most boats and well positioned on the shoreline. Enjoy crackling fires from the stone firepit and witness star gazing like no other as the location is within the boundaries of the Dark Skies preserve. Easily accessible to Road 506, this property represents an excellent, worry free way to experience ownership without any hassles or renovations. The lake is approximately 10 km and hosts a variety of fish - depths in the lake can exceed 80’ which allows for any type of boating activity. You will never tire of the bays, inlets and islands as you experience the waters of this majestic lake.
Property Details
Interior
Features
Main Floor
Living Room
4.65 x 3.45engineered hardwood / open concept / vaulted ceiling(s)
Kitchen/Dining Room
3.35 x 2.44Vaulted Ceiling(s)
Bedroom
2.29 x 2.29Bedroom
2.29 x 2.29Exterior
Features
Parking
Garage spaces -
Garage type -
Other parking spaces 4
Total parking spaces 4
Property History
 39
39


