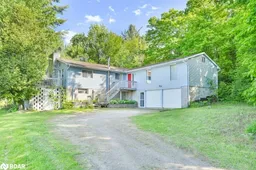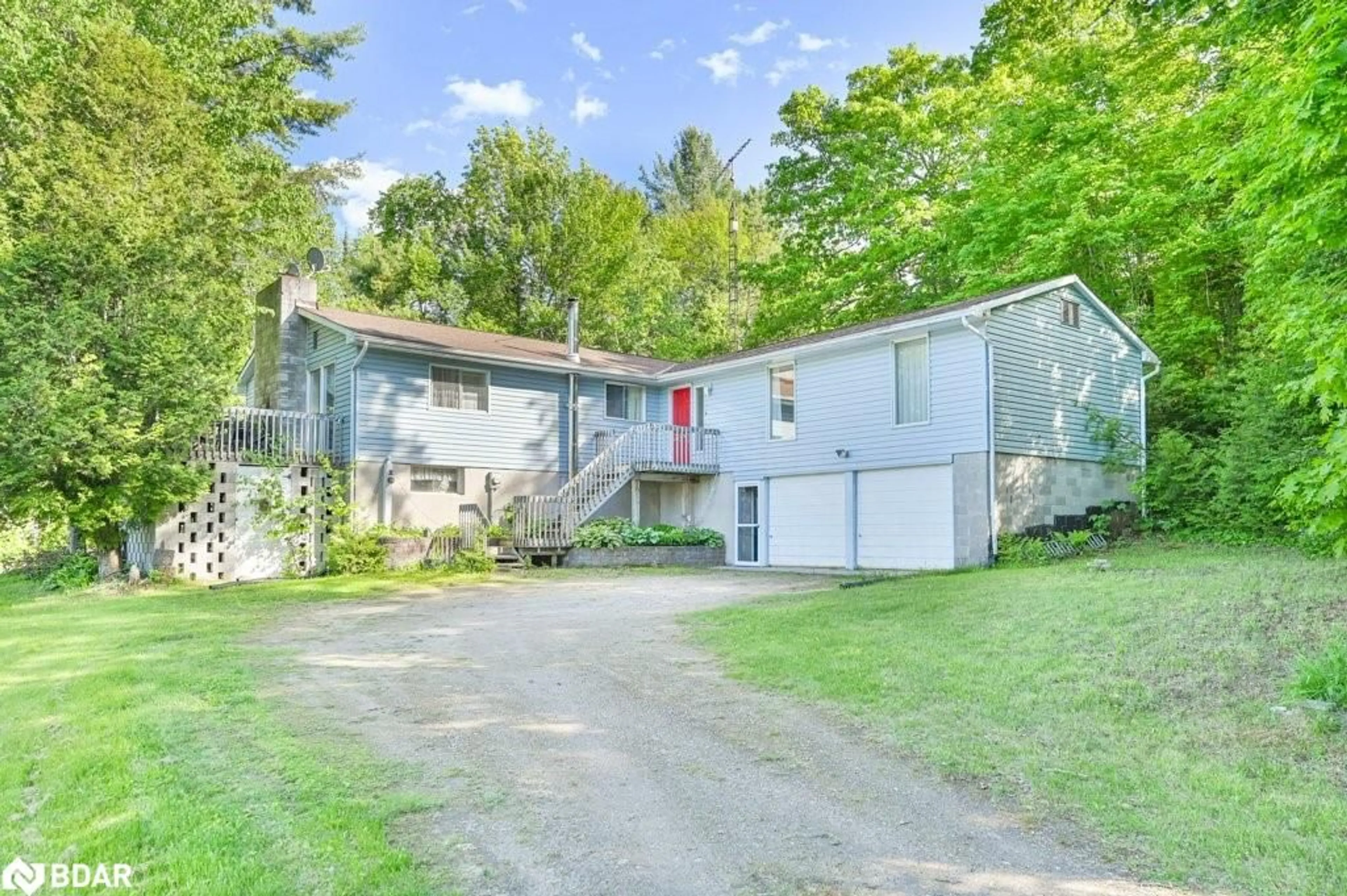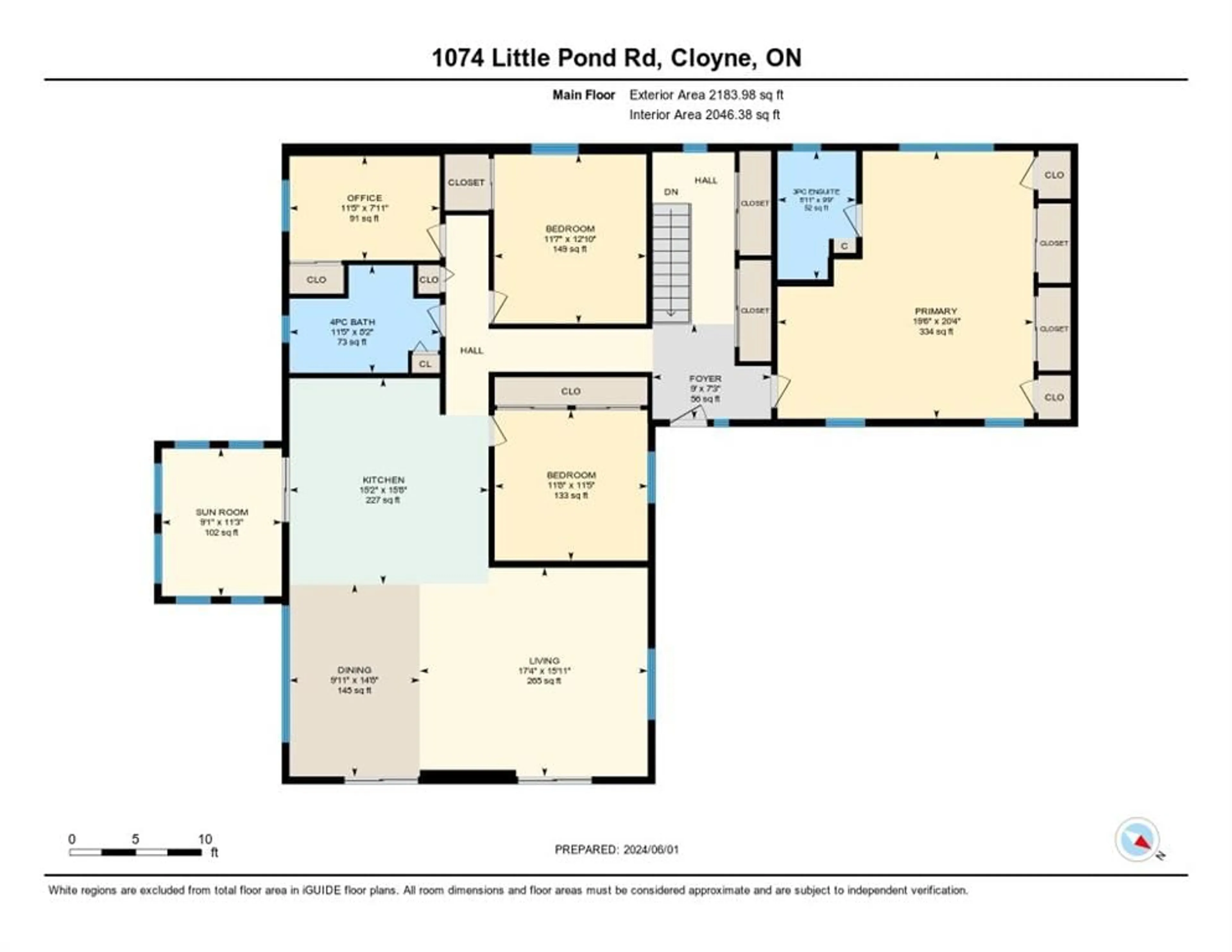1074 Little Pond Road Rd, Cloyne, Ontario K0H 1K0
Contact us about this property
Highlights
Estimated ValueThis is the price Wahi expects this property to sell for.
The calculation is powered by our Instant Home Value Estimate, which uses current market and property price trends to estimate your home’s value with a 90% accuracy rate.$635,000*
Price/Sqft$146/sqft
Days On Market57 days
Est. Mortgage$2,147/mth
Tax Amount (2023)$1,892/yr
Description
Private WATERFRONT Setting! Lovely 1.4 ACRE setting nestled in a hill and located on a quiet dead end cul de sac surrounded by woods and water! Enjoy your own escape and live year round in this spacious raised bungalow which consists of 4+1 Bedrooms & 3 Baths. Bring the family or the in-laws, features open concept kitchen, living & dining area with sliding glass walkout to large deck overlooking the water. Nice kitchen with breakfast bar & walkout to four season sunroom to enjoy your morning coffee. Main floor has 4 spacious bedrooms, primary suite with ensuite bath. Full lower level features updated flooring, nice family room with woodstove and walkout to garden area, 5th Bedroom, plus extra den/office, laundry room, 2pc bath and storage room. Seperate entry to attached 2 car garage, plus ample parking. Spend your summer days relaxing on your own private dock on Tawny Pond, where you can swim, fish, canoe, kayak or just enjoy the peaceful water view. The best of both worlds here with the water, privacy and town convienences. Located in Cloyne, walking distance to School/library & only 10 minute drive to all amenities & shopping. 1 Hour to Kingston, Napanee, Belleville & Perth, 2 Hours to Ottawa, less than 3 hours to GTA. 10 km from the well known Bon Echo Park. Explore the great Land O'Lakes area. This fantastic property includes some updated energy efficient windows, some newer flooring, private dock, firepit, also a gardener's paradise, near the snow mobile trails & many great Lakes. This unique find has unmatched value and is priced to sell! Don't miss this one!
Property Details
Interior
Features
Main Floor
Foyer
2.18 x 2.74Living Room
4.78 x 5.26Kitchen
4.72 x 4.60Bedroom
2.36 x 3.45Exterior
Features
Parking
Garage spaces 2
Garage type -
Other parking spaces 6
Total parking spaces 8
Property History
 50
50

