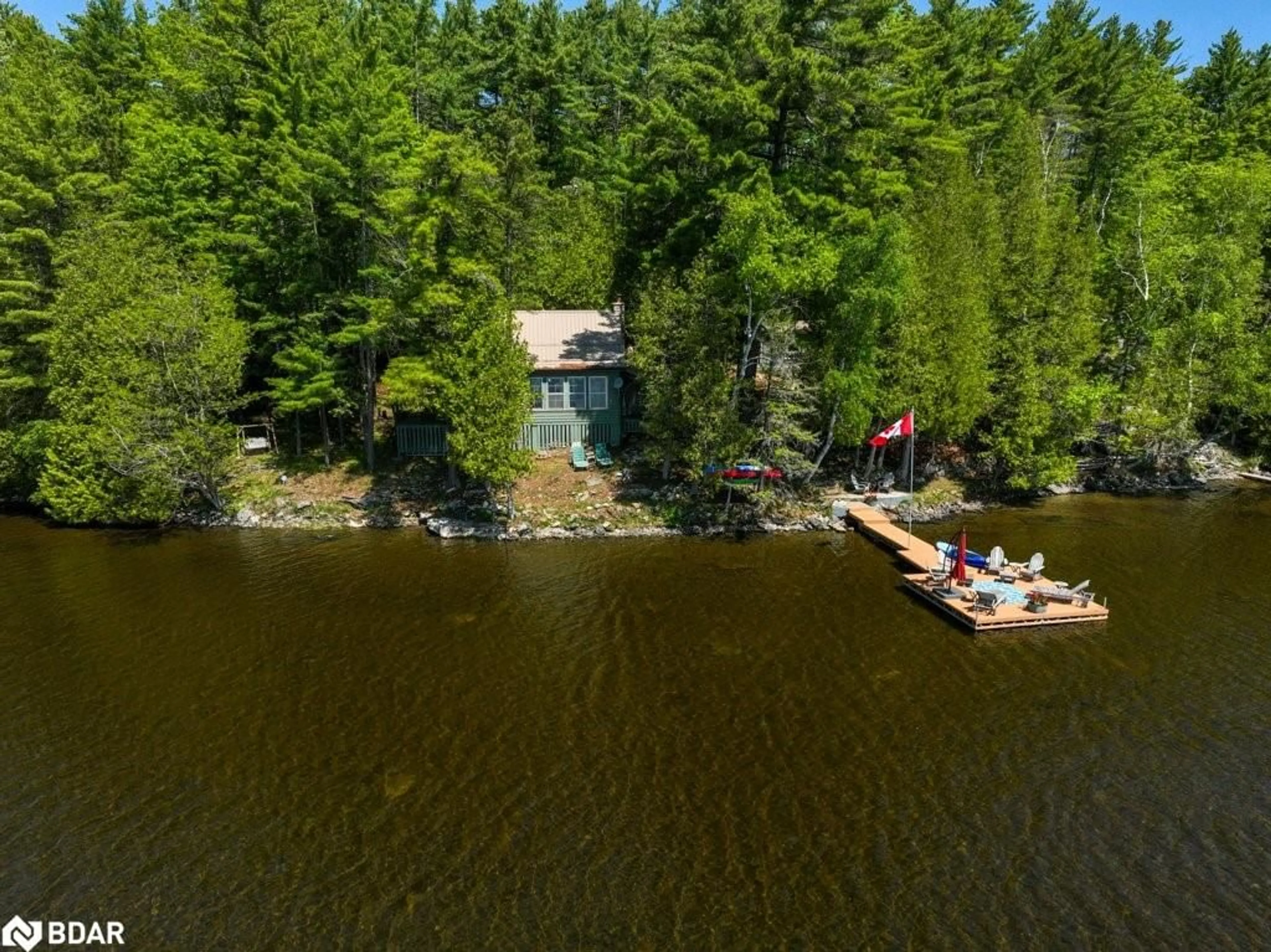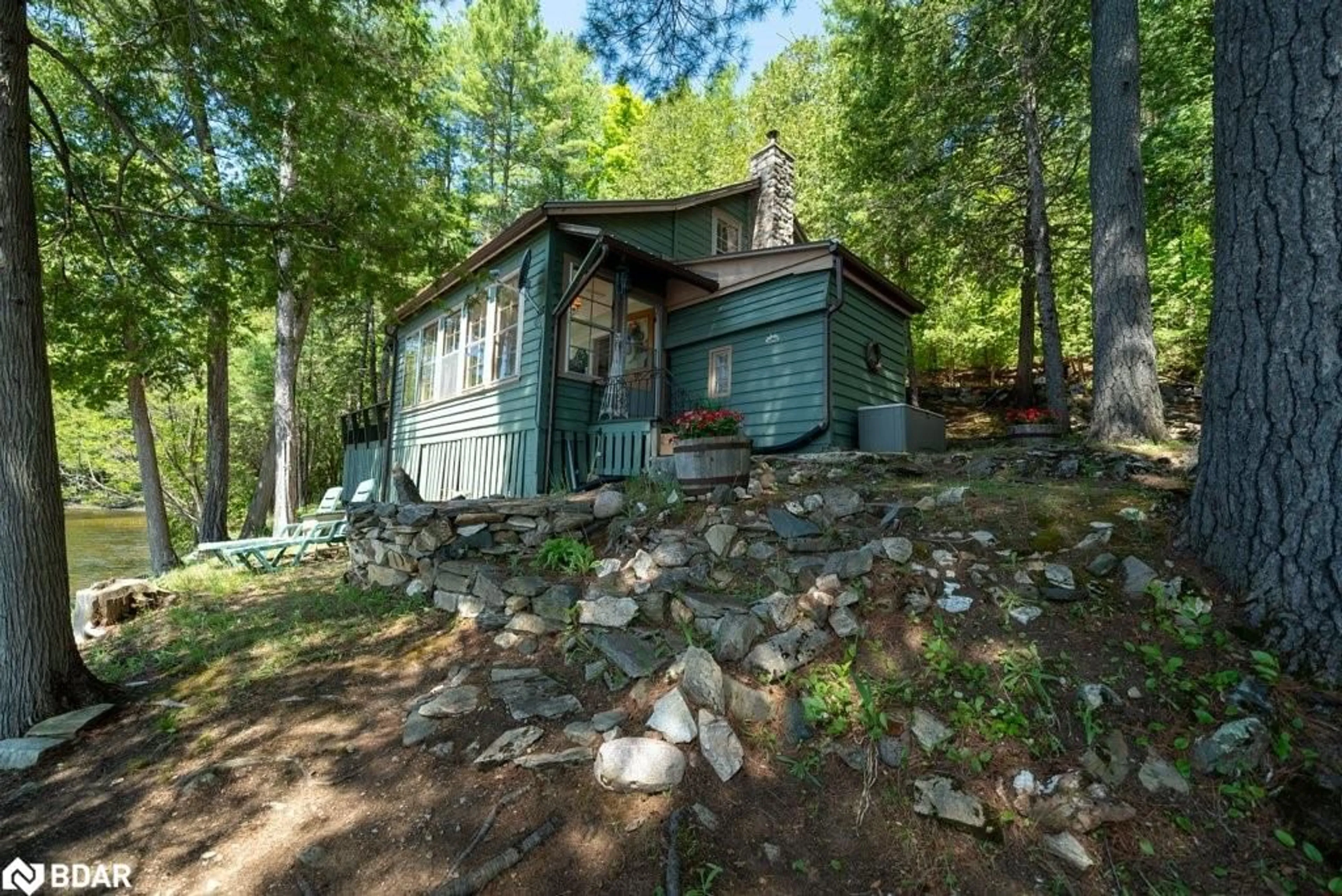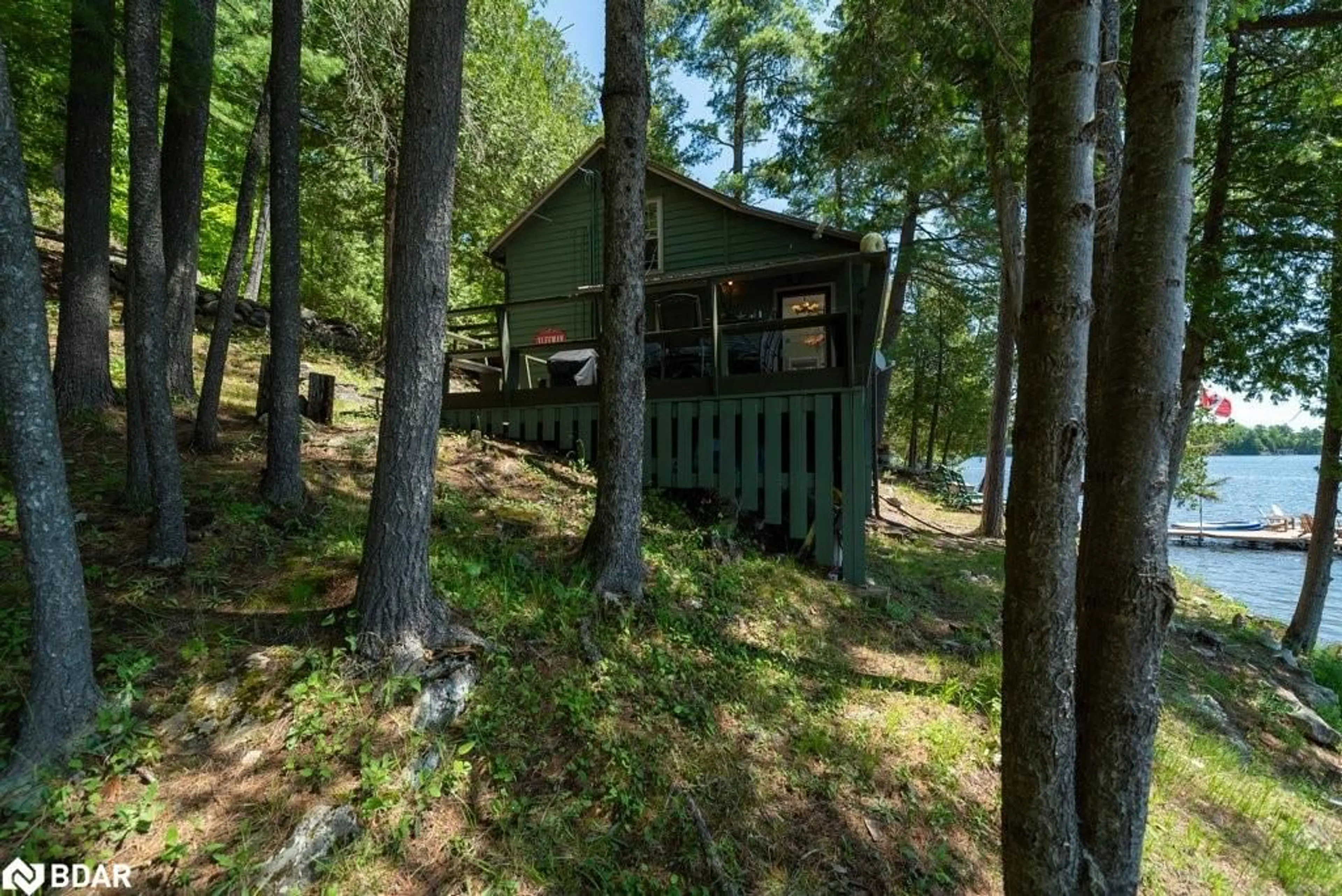1042 K&A Lane, Cloyne, Ontario K0H 1K0
Contact us about this property
Highlights
Estimated ValueThis is the price Wahi expects this property to sell for.
The calculation is powered by our Instant Home Value Estimate, which uses current market and property price trends to estimate your home’s value with a 90% accuracy rate.$513,000*
Price/Sqft$658/sqft
Days On Market131 days
Est. Mortgage$2,791/mth
Tax Amount (2023)$2,498/yr
Description
As you arrive you will immediately sense the privacy and tranquil surroundings, as you take in the many unique vista’s for outdoor activities- from the games court, the docks, the fire pit and swing set views. The main cottage provides 2 bedrooms, 1x 2pce bathroom, living room, kitchen and exceptional sunroom overlooking the lake, with access to the outdoor dining deck. The other out buildings include a guest bunkie with 2 pce bathroom, a workshop, beer and toy cabin, and an extra outhouse for over flow guests. This south facing property provides numerous "nooks & crannies” to watch the sunrise, play, swim, boat, fish and as your day unfolds to evening, prepare for the serene moon glow, sit around the fire pit storytelling, or just enjoy the quiet starry nights at the cottage. Conveniently located near many amenities, this is a rare opportunity to be a part of the Land O’ Lakes region. Come discover the charm & unique character of this majestic Marble Lake Cottage!
Property Details
Interior
Features
Second Floor
Bedroom
2.97 x 3.76carpet free / separate room
Bedroom Primary
3.35 x 4.65carpet free / walkout to balcony/deck
Exterior
Features
Parking
Garage spaces 1
Garage type -
Other parking spaces 3
Total parking spaces 4
Property History
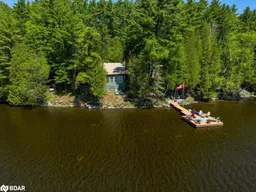 50
50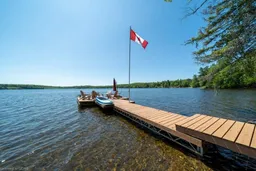 50
50
