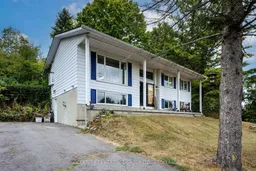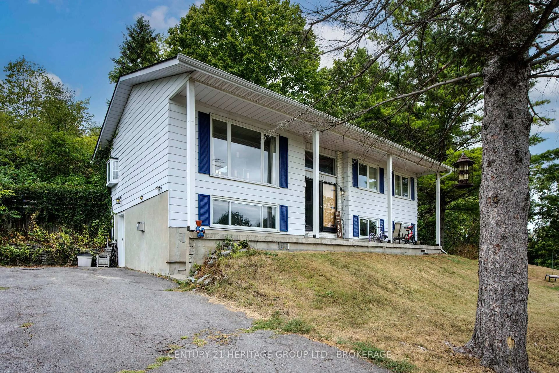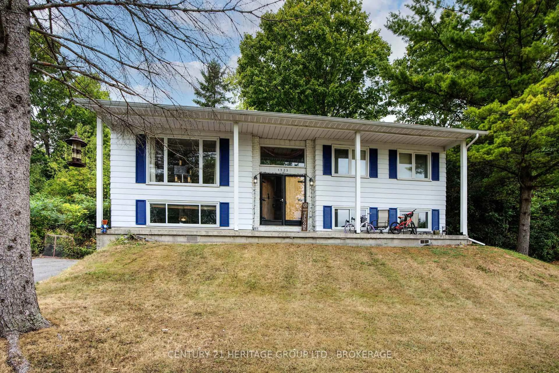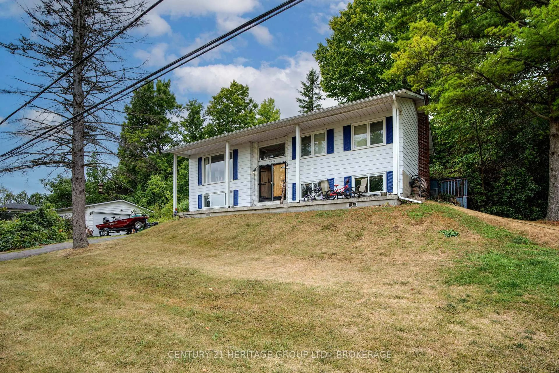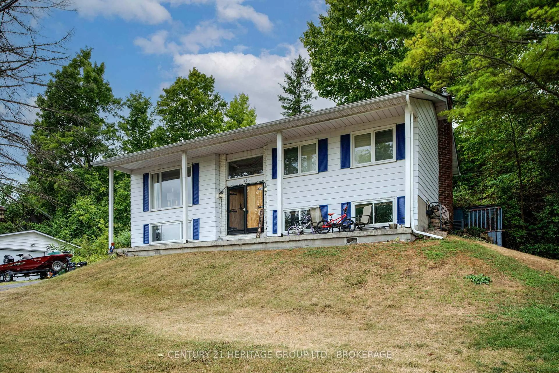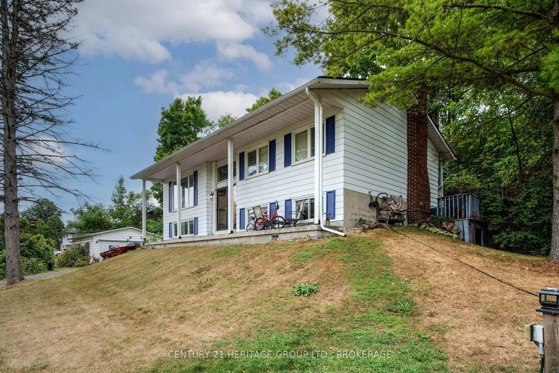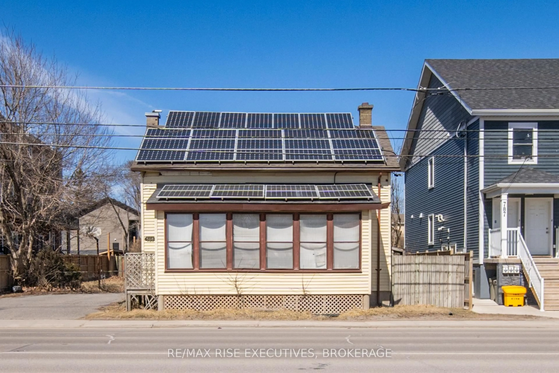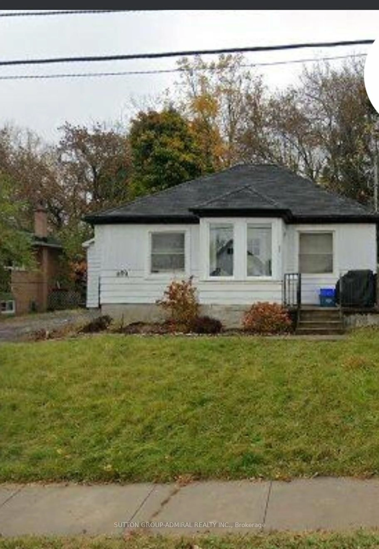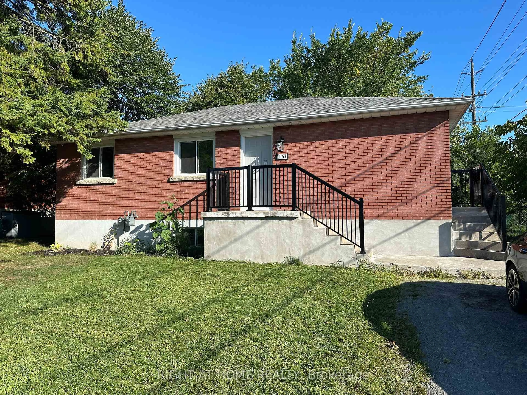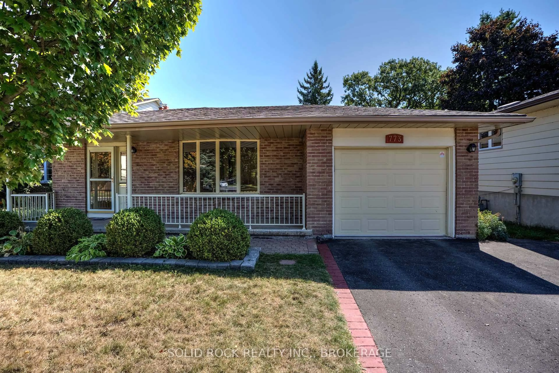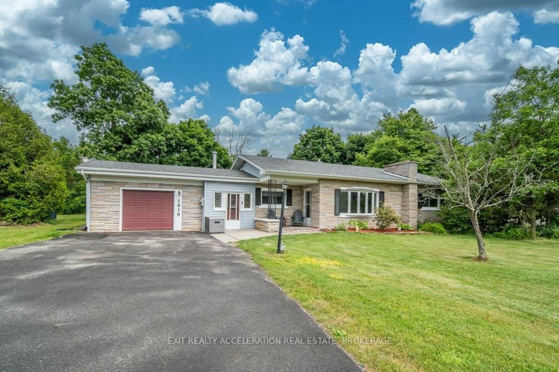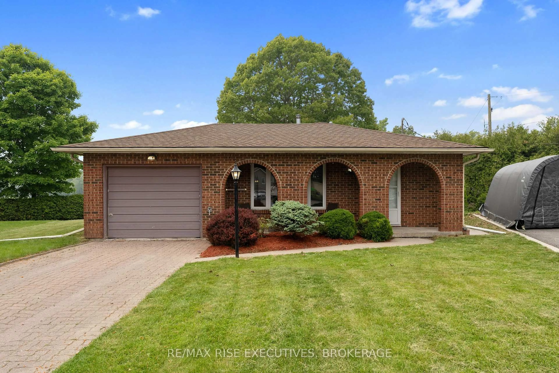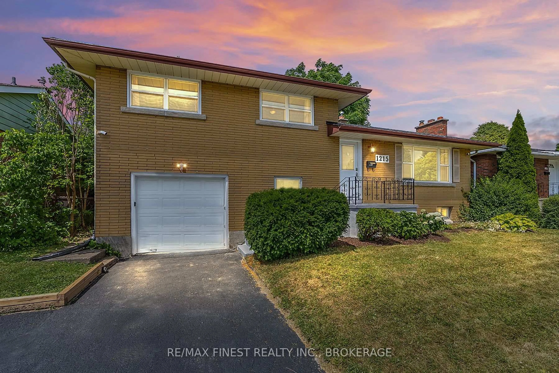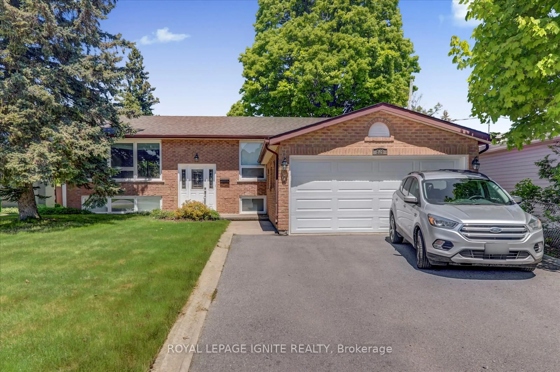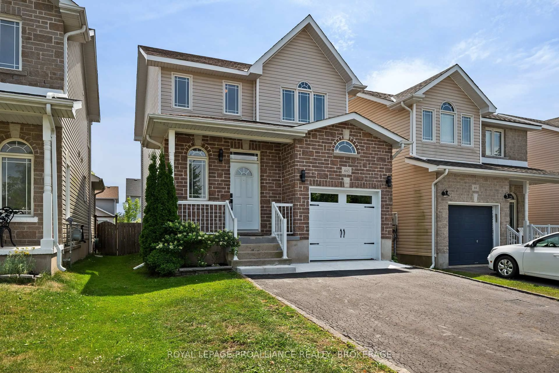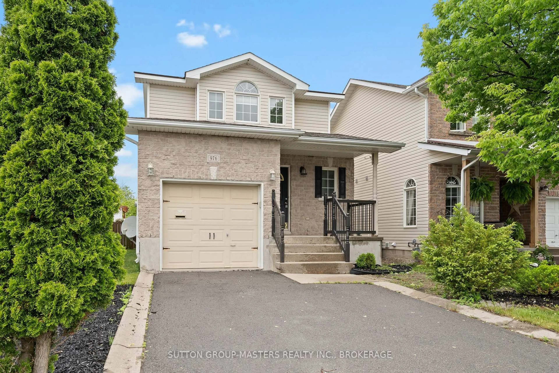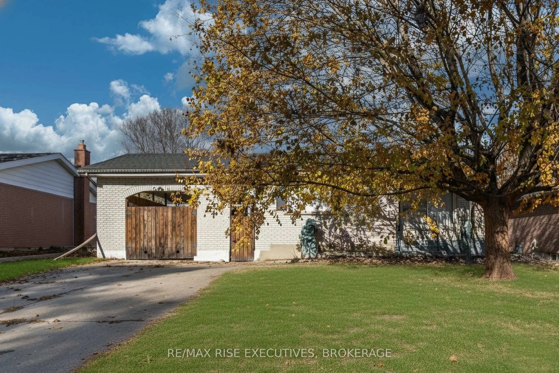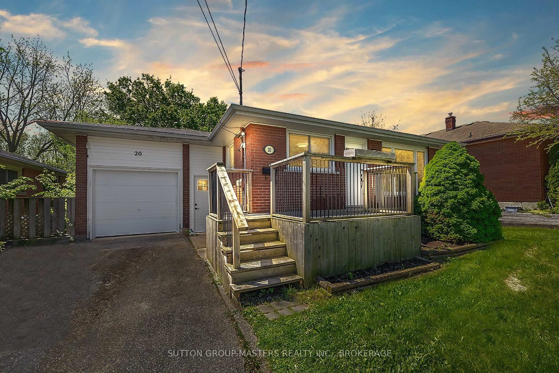1125 Westbrook Rd, Kingston, Ontario K7P 2V3
Contact us about this property
Highlights
Estimated valueThis is the price Wahi expects this property to sell for.
The calculation is powered by our Instant Home Value Estimate, which uses current market and property price trends to estimate your home’s value with a 90% accuracy rate.Not available
Price/Sqft$417/sqft
Monthly cost
Open Calculator
Description
Nestled just minutes from town, this charming home sits on an extra-wide, treed lot offering both privacy and serenity with no rear neighbours. The property spans nearly an acre of wooded land, providing the perfect balance of natural beauty and convenience. Step inside to find gleaming hardwood floors and a bright, open-concept layout that seamlessly connects the kitchen, dining, and living areas, ideal for everyday living and entertaining. The dining room features a charming garden window, filling the space with natural light, while a garden door opens onto a spacious deck overlooking the tranquil backyard. The home offers two generous bedrooms on the main level (originally three, easily converted back if desired) along with a kitchen and mostly newer windows throughout. Downstairs, the cozy rec room is anchored by a gas fireplace, creating a warm and inviting atmosphere, and an additional large bedroom with its own gas fireplace provides versatility for guests, family, or a private retreat. Outside, the expansive lot is dotted with mature trees, offering both shade and privacy, and includes a detached garage for additional storage or workshop space. This property combines the best of country living with the convenience of being close to town, an ideal retreat to call home.
Property Details
Interior
Features
Main Floor
Br
3.52 x 4.14Dining
3.63 x 3.08Kitchen
3.63 x 4.22Living
4.03 x 4.97Exterior
Features
Parking
Garage spaces 1
Garage type Detached
Other parking spaces 3
Total parking spaces 4
Property History
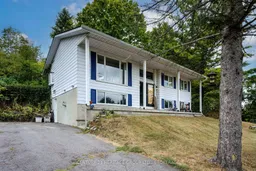 23
23