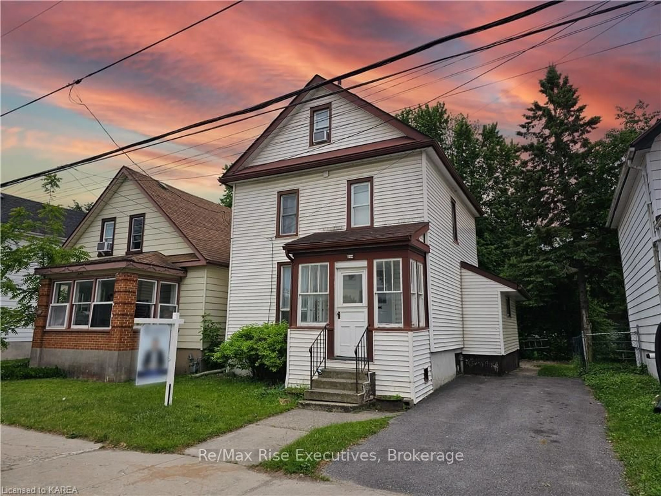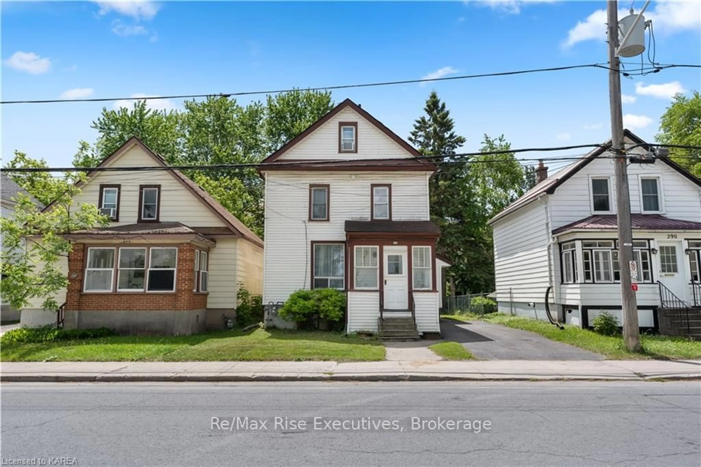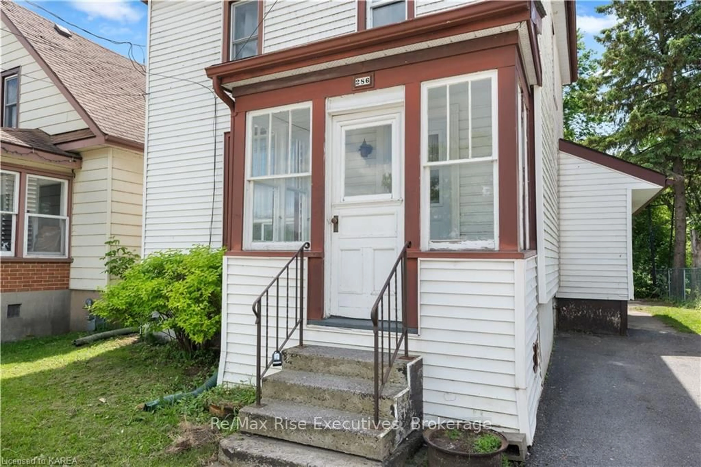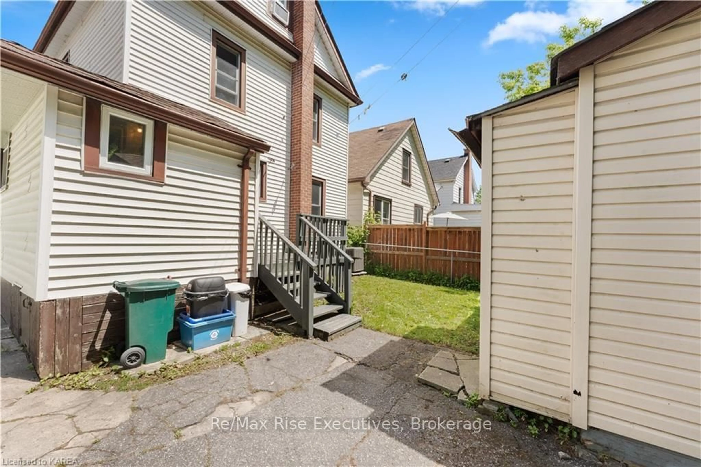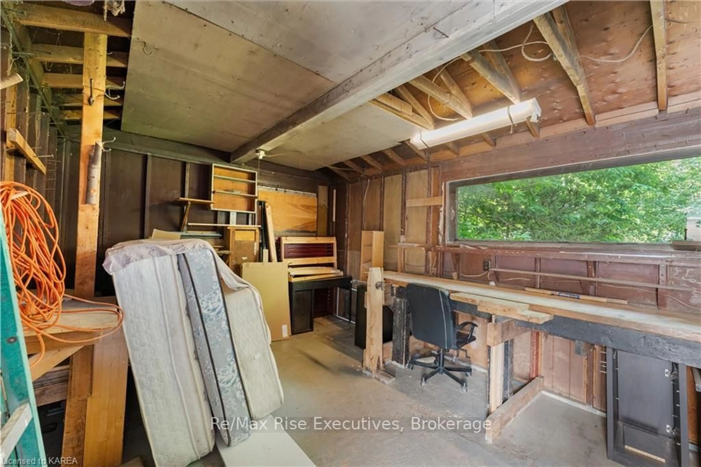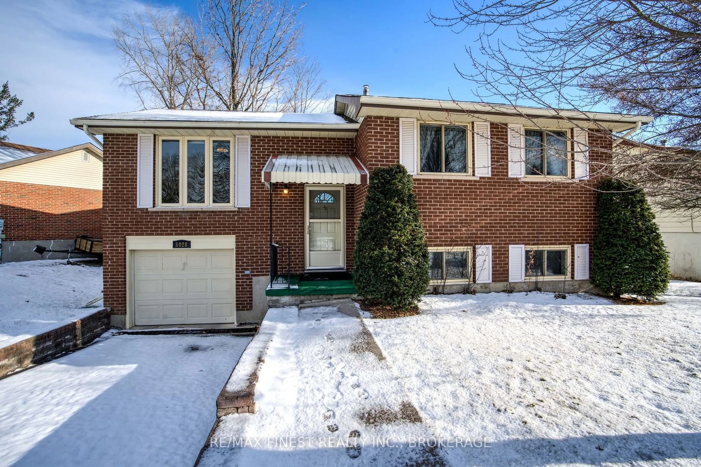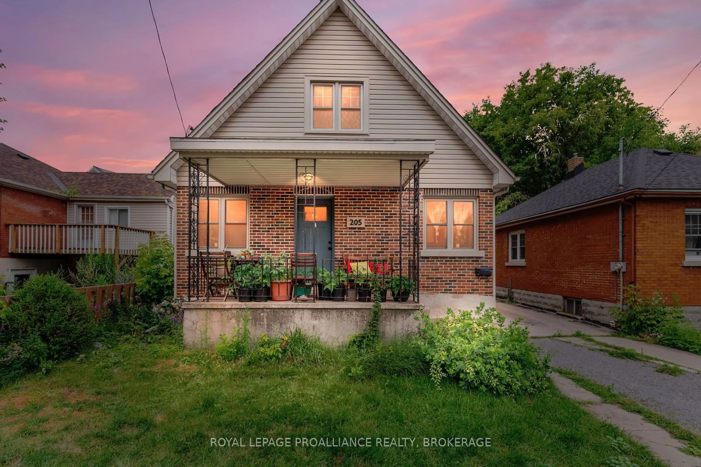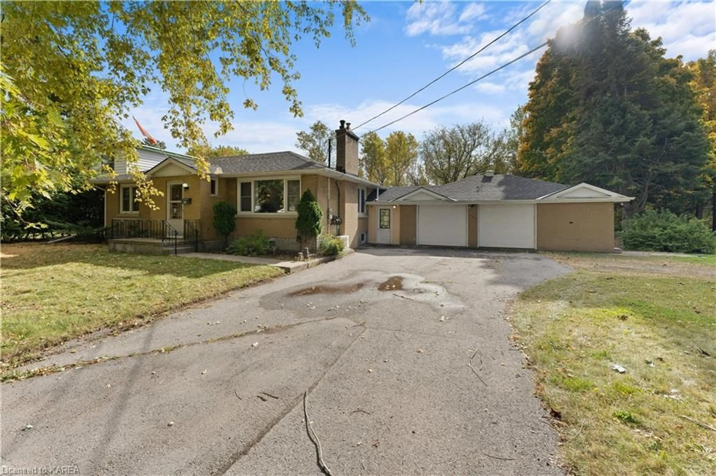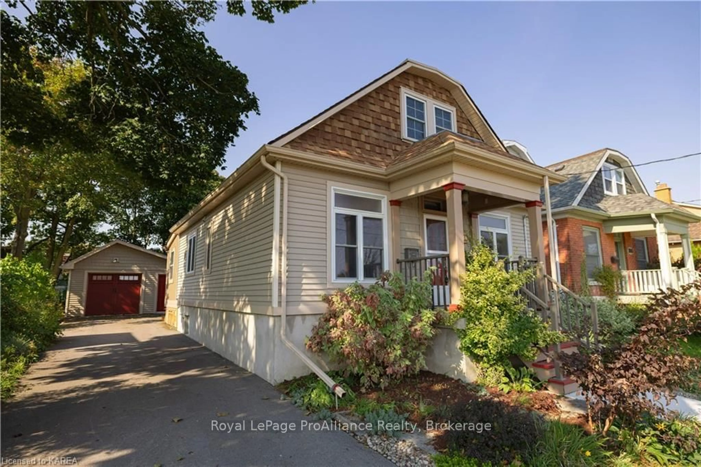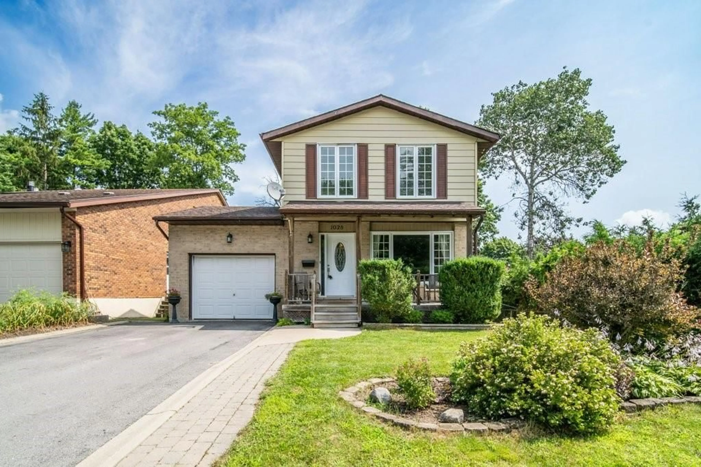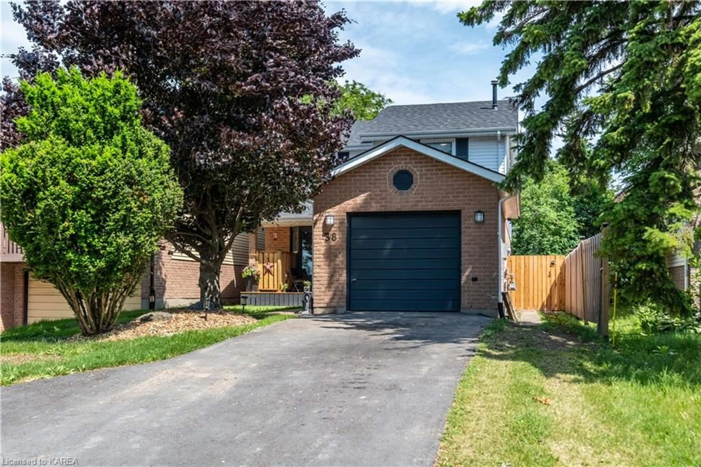286 YORK St, Kingston, Ontario K7K 1R6
Contact us about this property
Highlights
Estimated ValueThis is the price Wahi expects this property to sell for.
The calculation is powered by our Instant Home Value Estimate, which uses current market and property price trends to estimate your home’s value with a 90% accuracy rate.Not available
Price/Sqft-
Est. Mortgage$2,701/mo
Tax Amount (2023)$3,323/yr
Days On Market207 days
Description
Calling all investors - Queen's student rental property available! 286 York St is a renovated and practical 6 bedroom home ready for a new owner. This downtown property is both minutes from Queen's University, Princess Street, and the Memorial Centre Park. The main floor features a full bedroom, and a large eat in kitchen with 2 fridges and back door exit. Upstairs the second level features 3 more bedrooms and a full bath. And finally up on the third floor, we have an additional 2 bedrooms. Out back we have an oversized shop/shed that is perfect for storage. Newer furnace, newer water heater, copper wiring with 100 amp breaker panel, central air and 2 parking spaces round out this solid investment property.
Property Details
Interior
Features
3rd Floor
Prim Bdrm
3.81 x 5.28Br
3.05 x 2.74Exterior
Features
Parking
Garage spaces -
Garage type -
Total parking spaces 2

