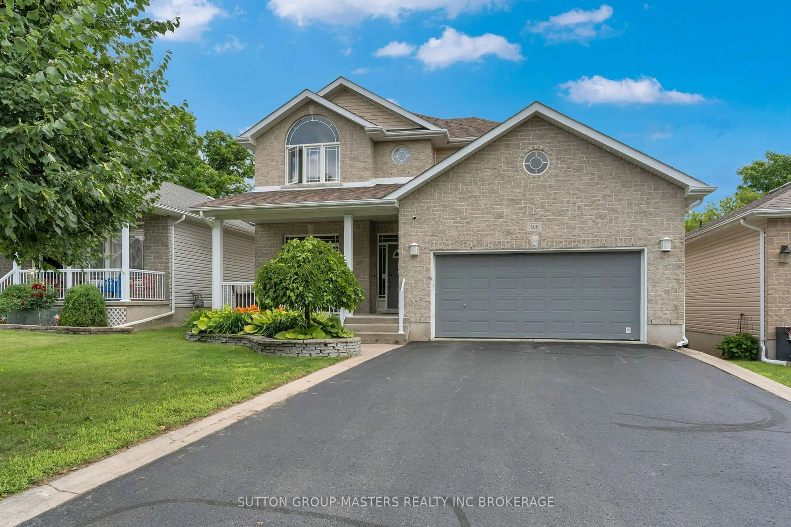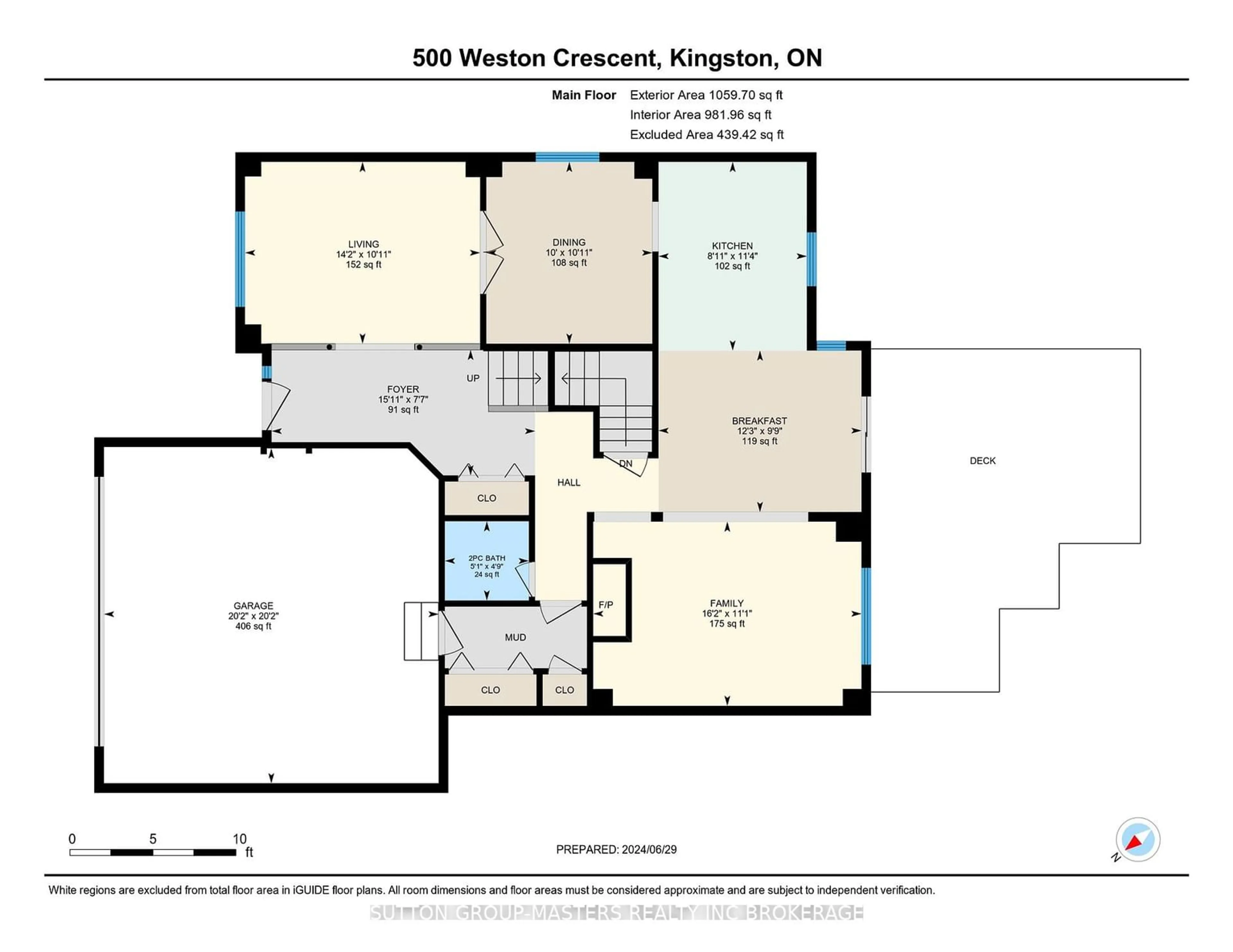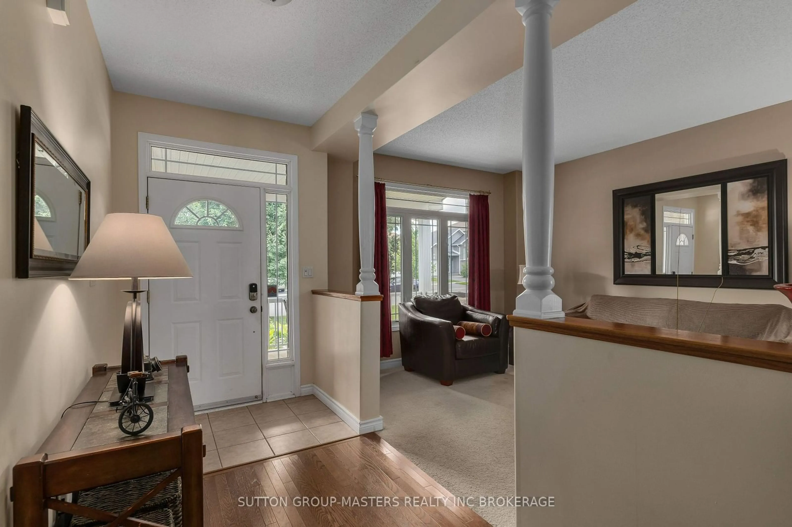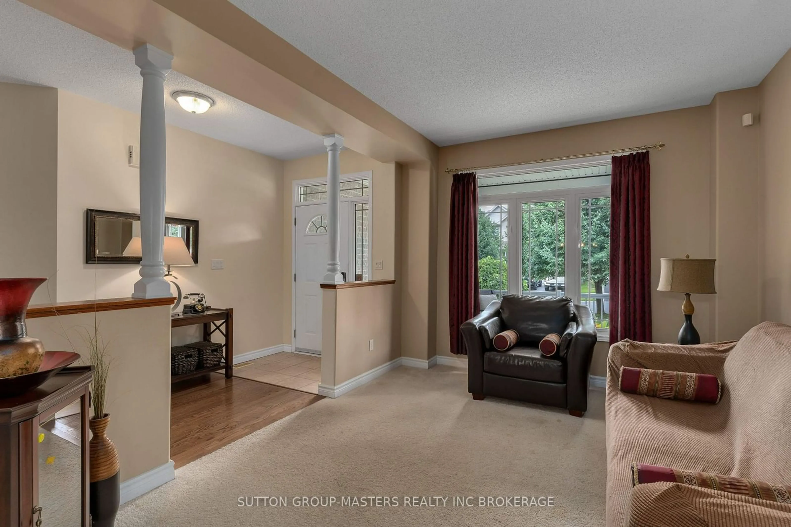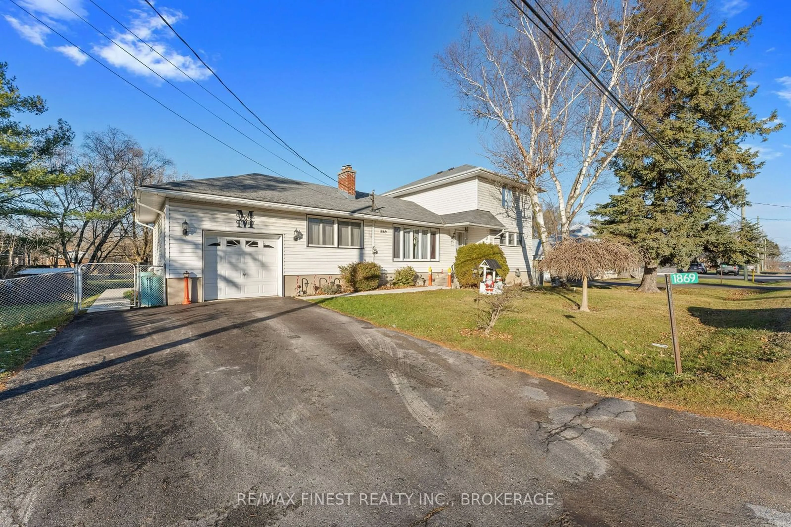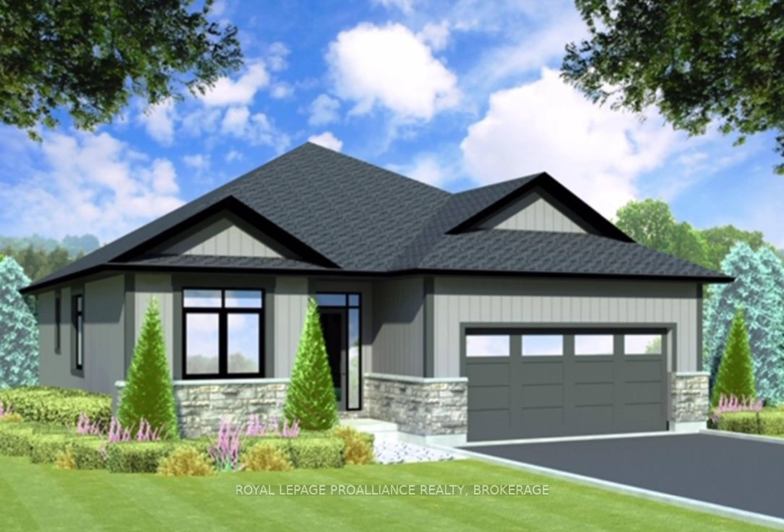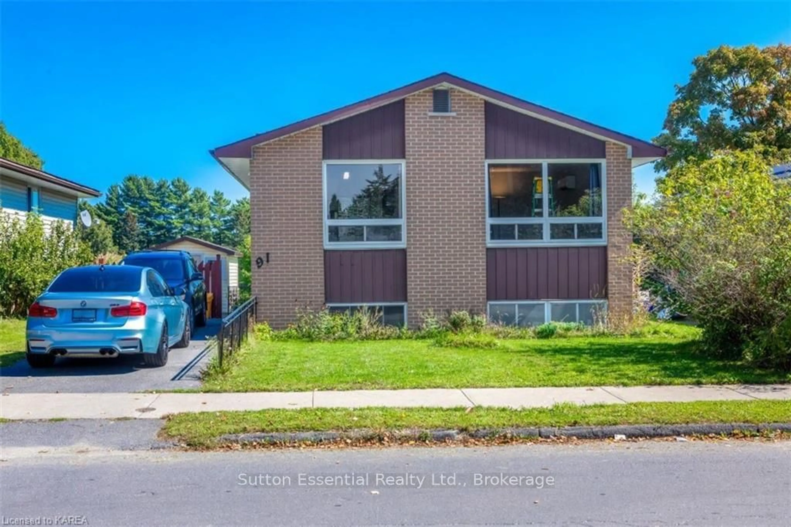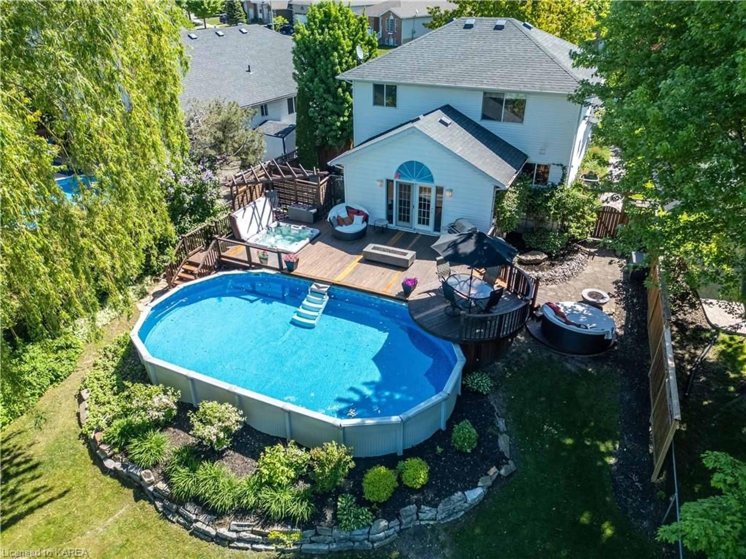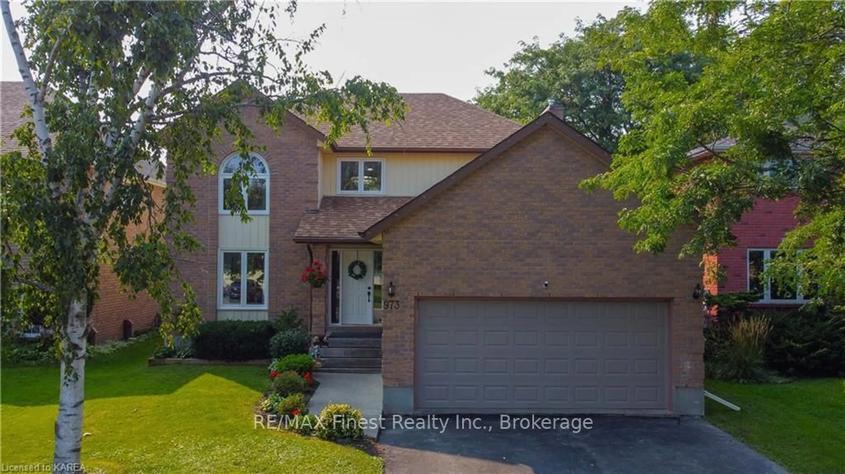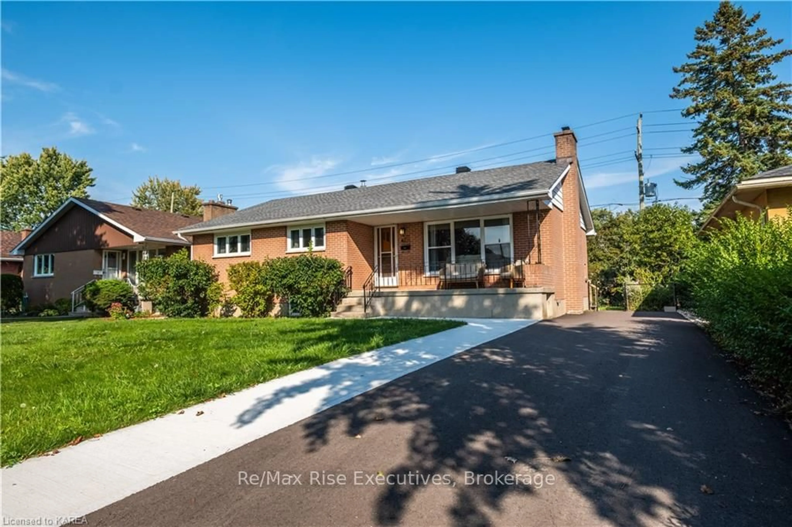500 WESTON Cres, Kingston, Ontario K7M 9E9
Contact us about this property
Highlights
Estimated ValueThis is the price Wahi expects this property to sell for.
The calculation is powered by our Instant Home Value Estimate, which uses current market and property price trends to estimate your home’s value with a 90% accuracy rate.Not available
Price/Sqft$341/sqft
Est. Mortgage$3,260/mo
Tax Amount (2024)$5,326/yr
Days On Market31 days
Description
Looking for Incredible value ? Well here it is in this 4+1 Bedroom , 4 Bath home that is loaded with updates , finished on all levels and offers over 3,000 sq ft of living space ! 500 Weston Crescent is centrally located and the sprawling floorplan offers room and features for the entire family, including the entertainers back yard and POOL ! From the oversized covered front porch enter to your M/L floorplan which is very spacious and offers a front living-room, formal Dining area, Family room with gorgeous stone fireplace & eat in kitchen with patio doors to your top deck overlooking the pool area / back yard . Completing the main level is the 1/2 bath powder room and access to your double garage. Upper level offers 4 generous bedrooms, with the primary having a 4 pc ensuite. Laundry and 2nd full bath are also found on this level. Basement has a full walk out to your patio / grilling area, large deck, pool and wired for a hot tub area. Lower level of this expansive home also offers another bedroom, full bath, rec-room and games room. If you need space, this 5 bedroom home has it. With the walk out basement, even in-law potential is not out of reach on this one! some updates in recent years include shingles(2022), furnace & A/C (2022), stone fireplace (2017). Quality SS appliances. Inside and out its lovely!
Property Details
Interior
Features
2nd Floor
Bathroom
2.84 x 1.52Br
3.25 x 3.33Br
3.40 x 3.02Bathroom
3.40 x 2.51Exterior
Features
Parking
Garage spaces 2
Garage type Attached
Other parking spaces 4
Total parking spaces 6

