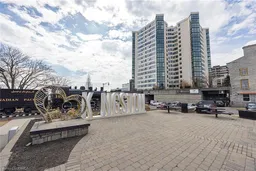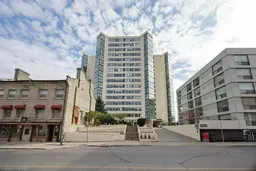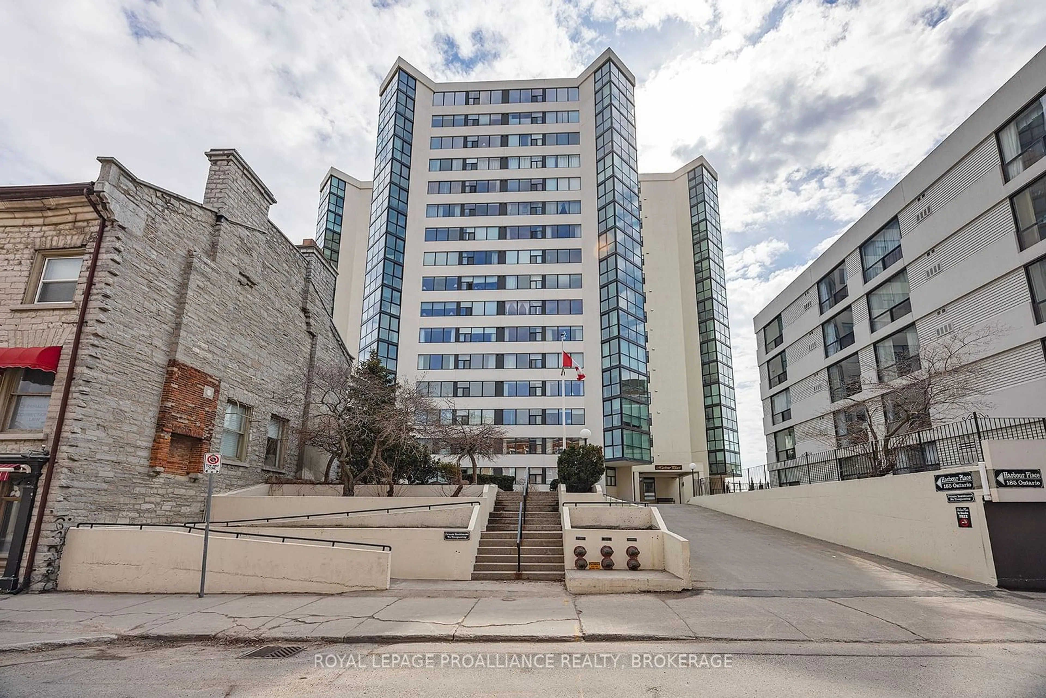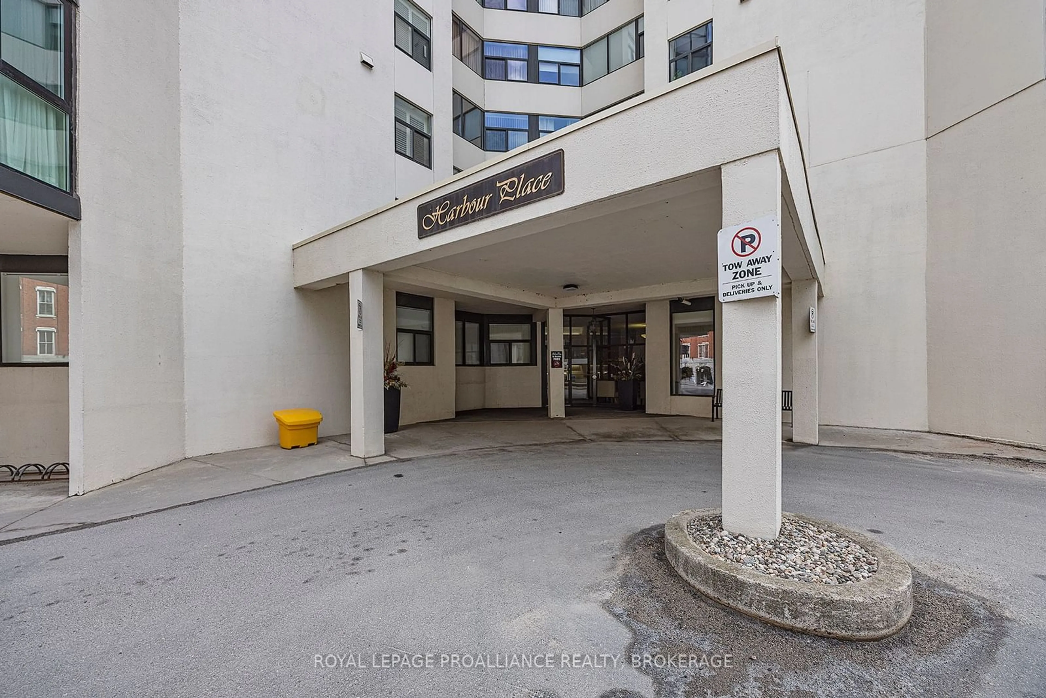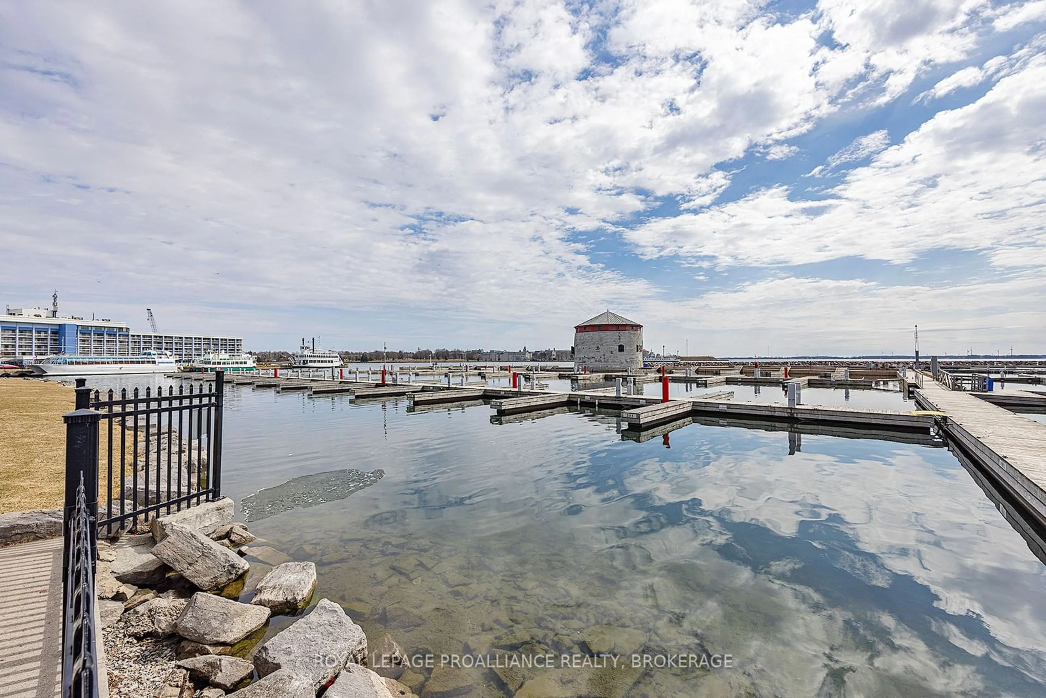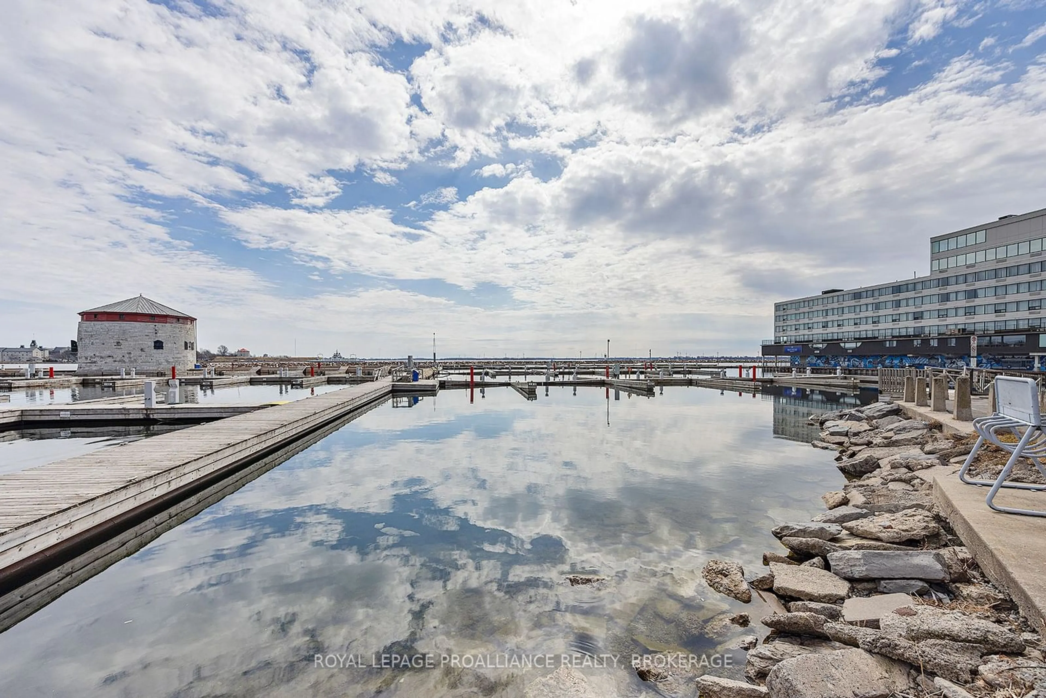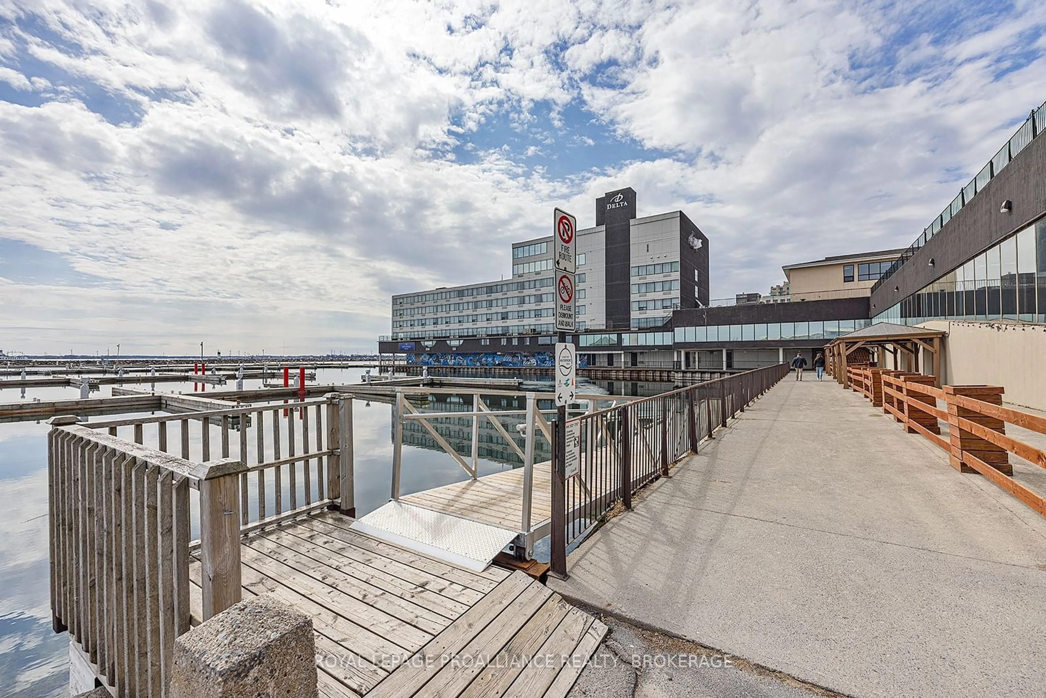185 Ontario St #1005, Kingston, Ontario K7L 2Y7
Contact us about this property
Highlights
Estimated ValueThis is the price Wahi expects this property to sell for.
The calculation is powered by our Instant Home Value Estimate, which uses current market and property price trends to estimate your home’s value with a 90% accuracy rate.Not available
Price/Sqft$395/sqft
Est. Mortgage$3,217/mo
Maintenance fees$1637/mo
Tax Amount (2023)$7,779/yr
Days On Market83 days
Description
Downtown living with a beautiful view! This spacious two bedroom, two bath unit offers plenty of room and all of the convenience of Condo living. Enjoy marvellous views from your large living and dining areas. Each of the sizeable bedrooms has a walk in closet and the primary bedroom boasts a 4 piece ensuite. With in-suite laundry, lots of storage, and an underground parking space, this unit is the perfect solution if you are looking to downsize. The building has no shortage of amenities including an indoor pool, gym, driving range, squash court, car wash and party room to name a few.
Property Details
Interior
Features
Main Floor
2nd Br
5.90 x 3.504 Pc Bath
Bathroom
3.50 x 1.404 Pc Ensuite
Bathroom
3.20 x 2.80Living
6.00 x 7.70Exterior
Parking
Garage spaces 1
Garage type Underground
Other parking spaces 0
Total parking spaces 1
Condo Details
Amenities
Exercise Room, Games Room, Indoor Pool, Party/Meeting Room, Sauna, Squash/Racquet Court
Inclusions
Property History
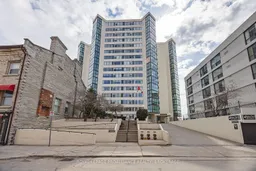 40
40