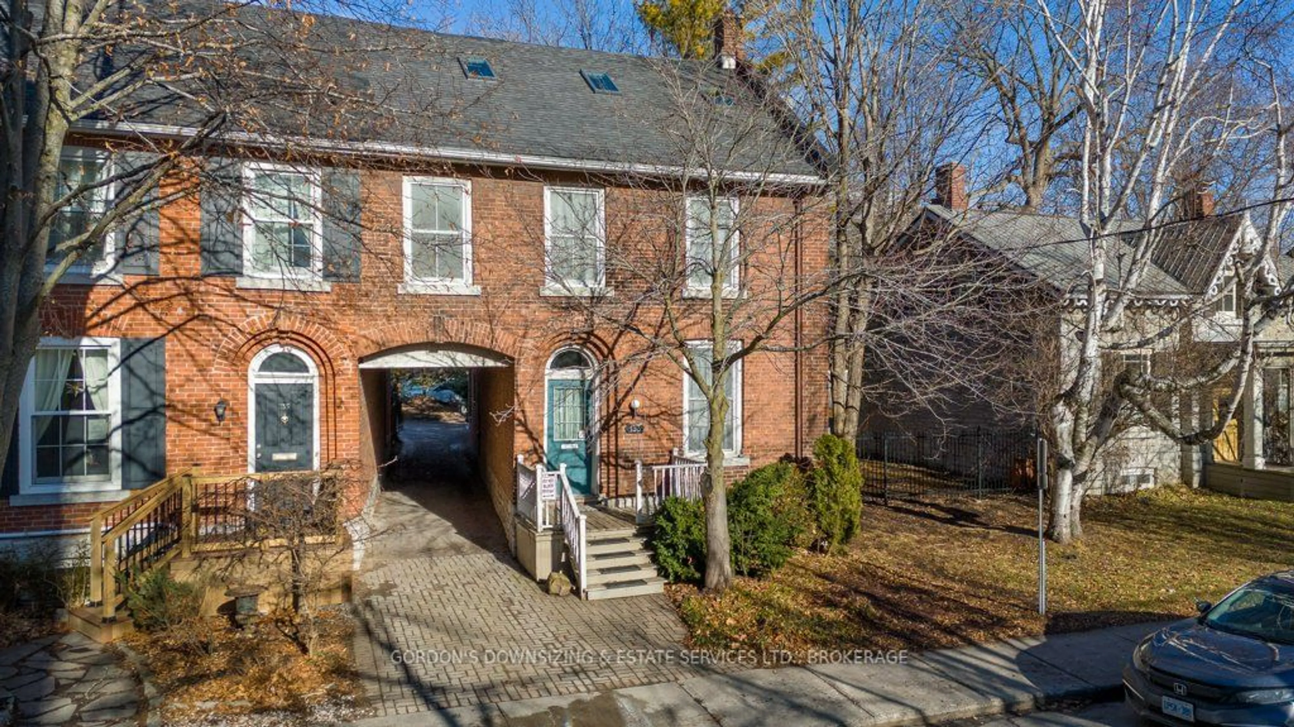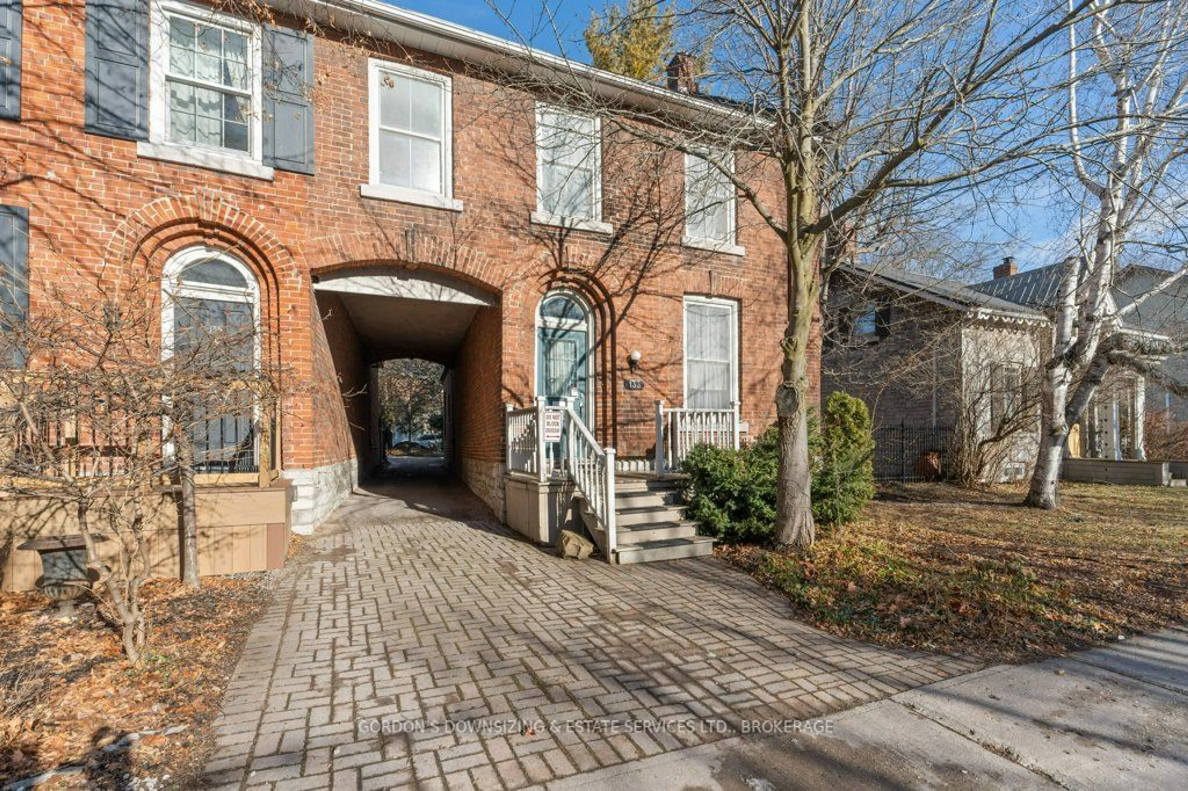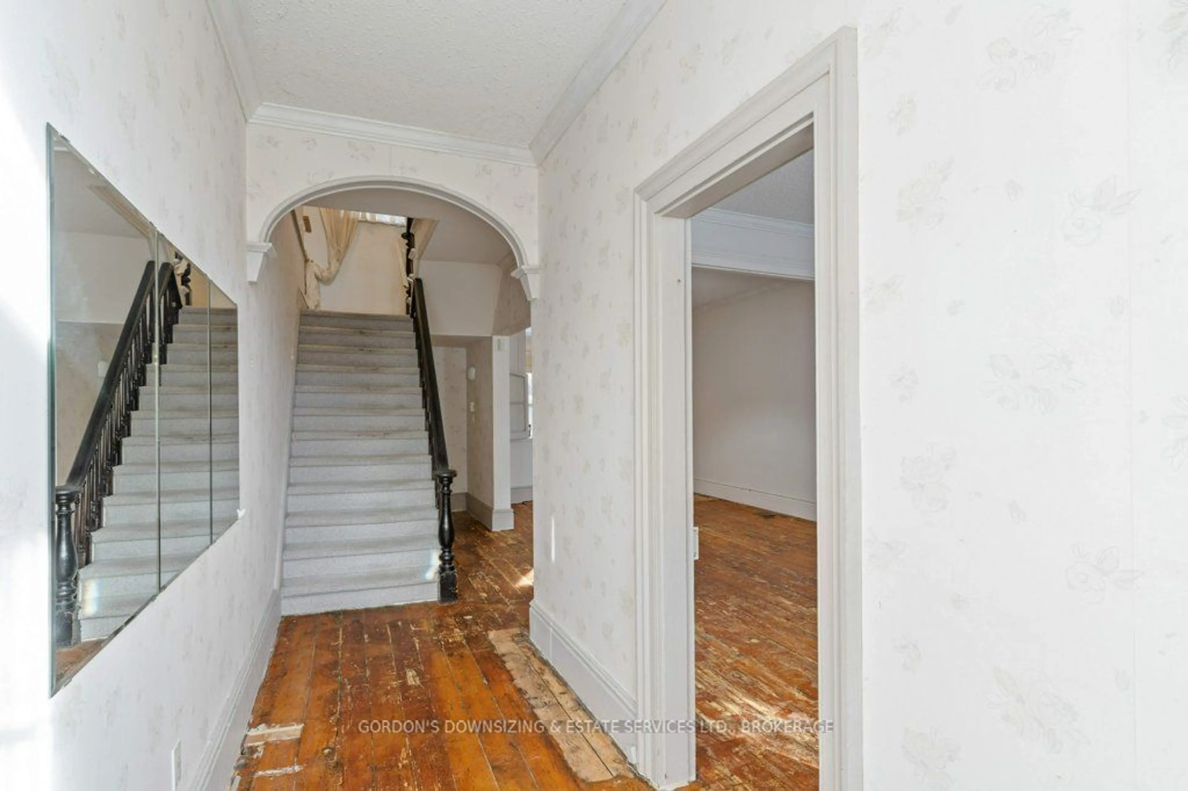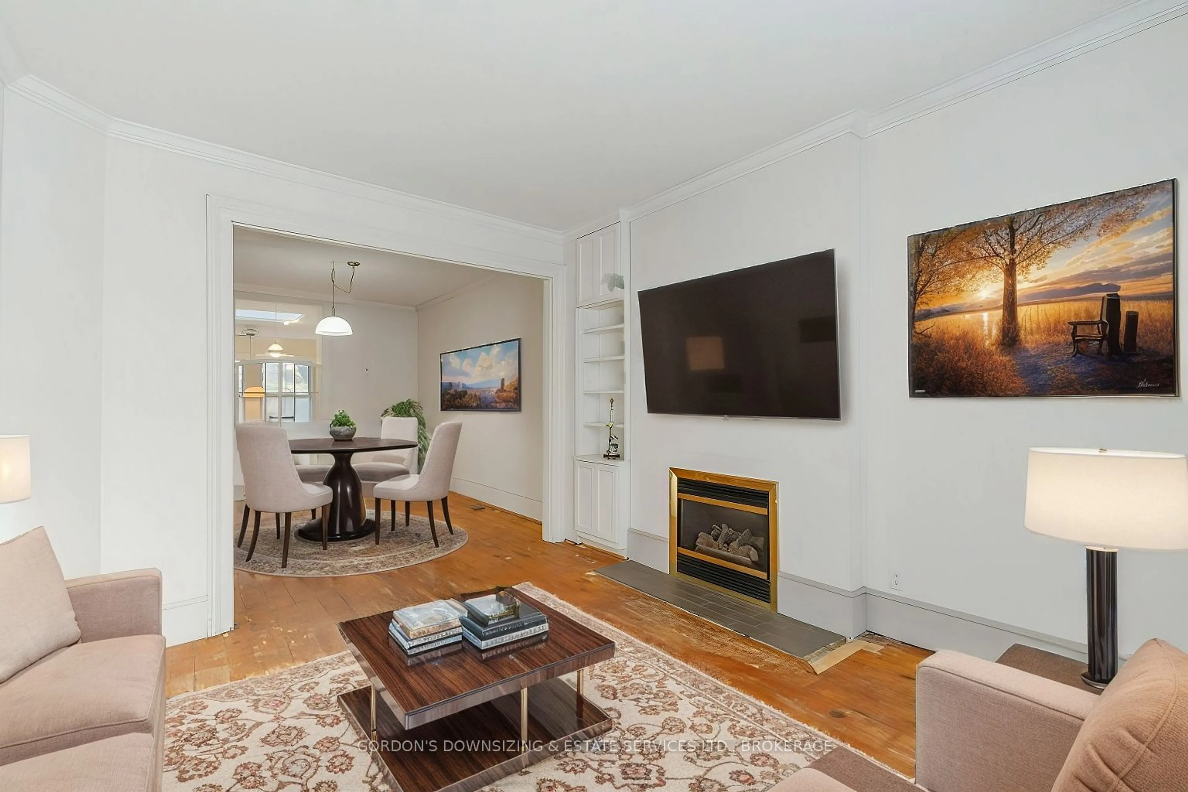133 William St, Kingston, Ontario K7L 2C7
Contact us about this property
Highlights
Estimated ValueThis is the price Wahi expects this property to sell for.
The calculation is powered by our Instant Home Value Estimate, which uses current market and property price trends to estimate your home’s value with a 90% accuracy rate.Not available
Price/Sqft$382/sqft
Est. Mortgage$3,646/mo
Tax Amount (2024)$8,914/yr
Days On Market8 days
Description
Welcome to 133 William Street, a historic gem in Kingston's sought-after Sydenham Ward district. This charming 3-storey century rowhouse captures the essence of a bygone era with its impressive arched brick doorway, leading to a grand foyer that immediately enchants. Natural light illuminates the main floor, showcasing the character of the home through the exposed brick and stone, timeless floors, trim, baseboards, doors, hardware, high ceilings, and other details throughout. The spacious living room, adorned with a gas fireplace and built-in bookcase, flows into a large dining room. in 1999 at the rear of the house a 2-pc bathroom and kitchen were added featuring exposed brick, a skylight, a cozy bench nook with storage and an addition eat-in area, opening to a private fenced yard a serene retreat in the heart of downtown. Upstairs, the second floor offers four generously sized bedrooms and a well-appointed 4-piece bath. The third floor was added in 1989 offering limitless possibilities, whether as an alternative primary suite, office, or flexible living space, complete with built-in bookcases, skylights, and a 4-piece bathroom with a jetted tub. Located a short distance to Kingston's waterfront, Market Square, restaurants, hospitals, and Queens University, this remarkable property is ideal for creative investors or lovers of old-world charm. Don't miss the chance to own this beautiful home in a prime downtown location.
Property Details
Interior
Features
Main Floor
Living
3.68 x 5.00Fireplace
Dining
3.14 x 4.91Kitchen
2.90 x 3.37Breakfast
3.00 x 2.17Exterior
Features
Parking
Garage spaces -
Garage type -
Total parking spaces 1
Property History
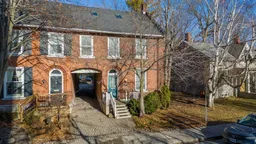 40
40
