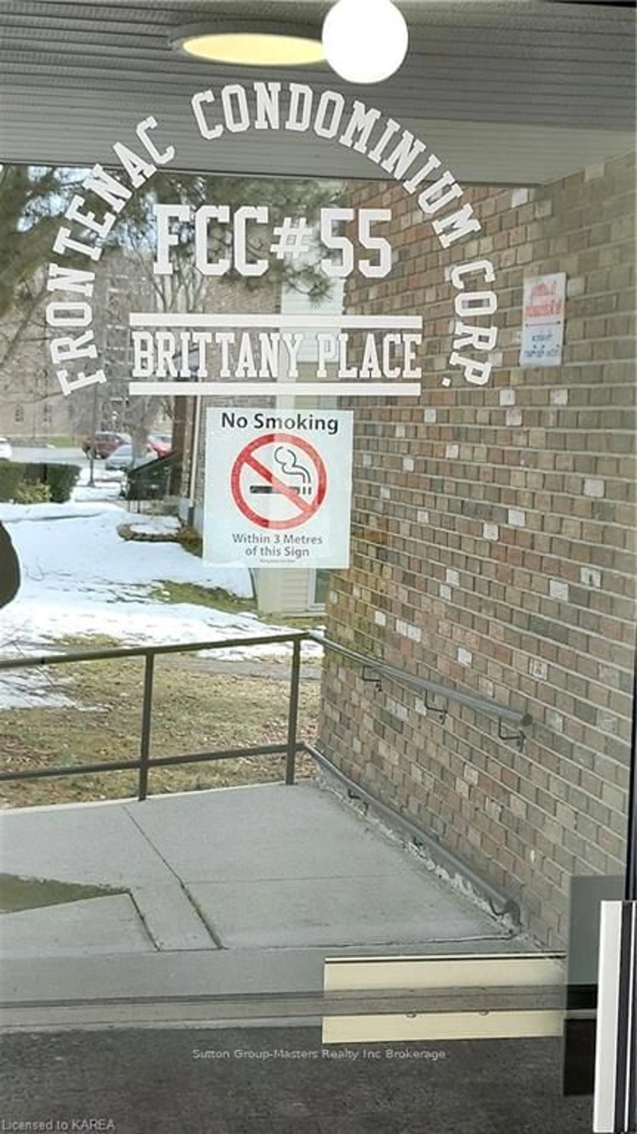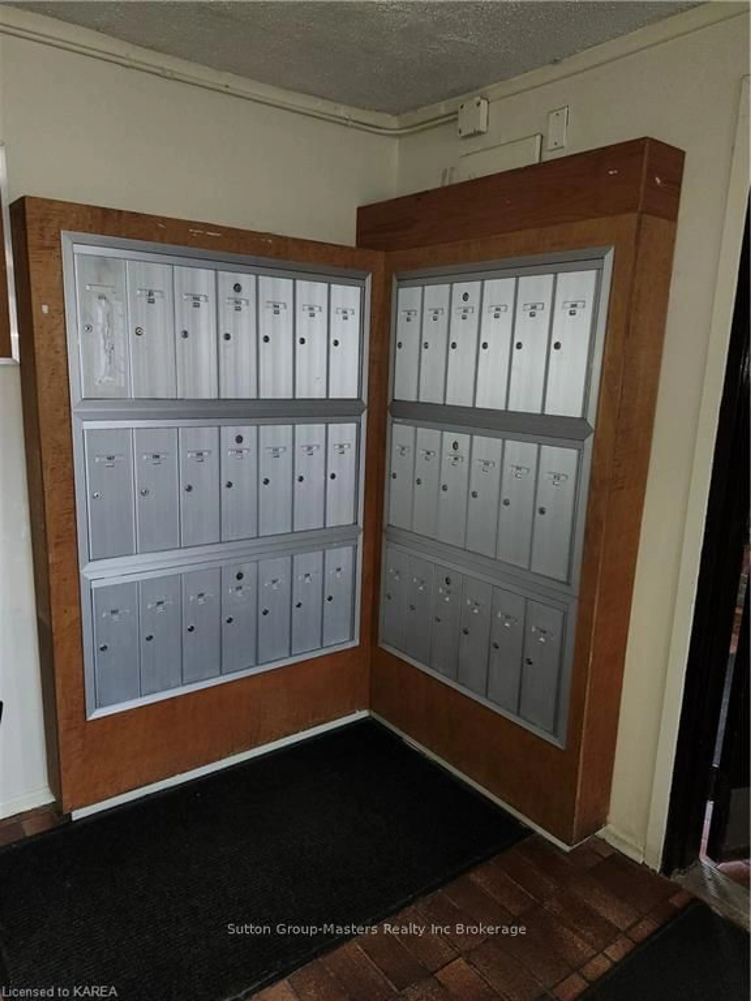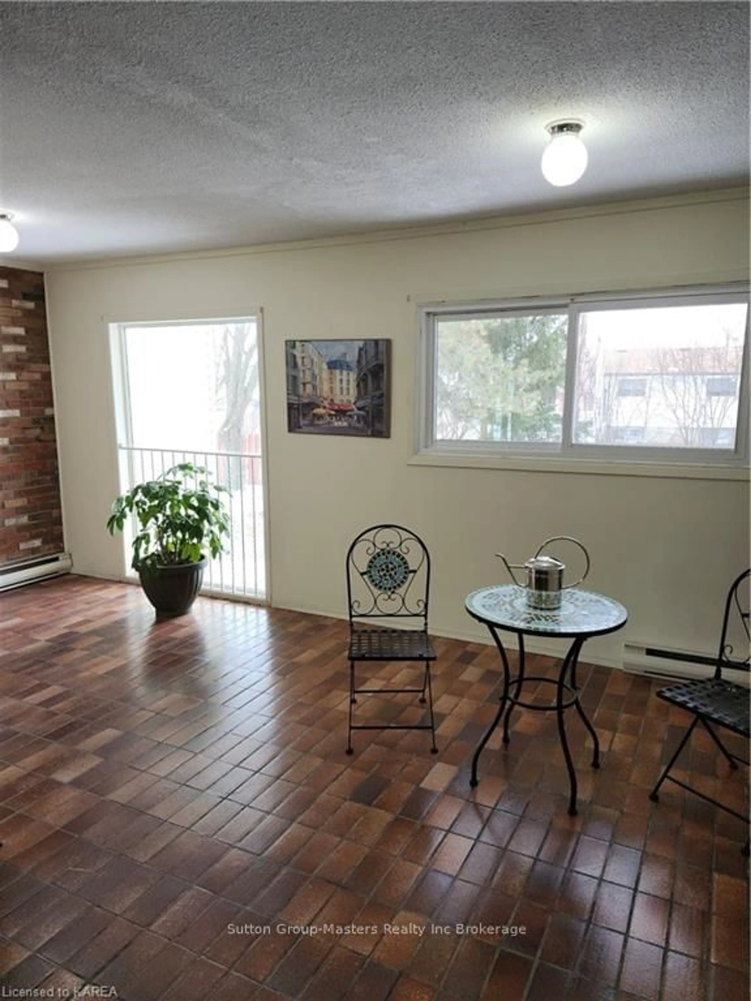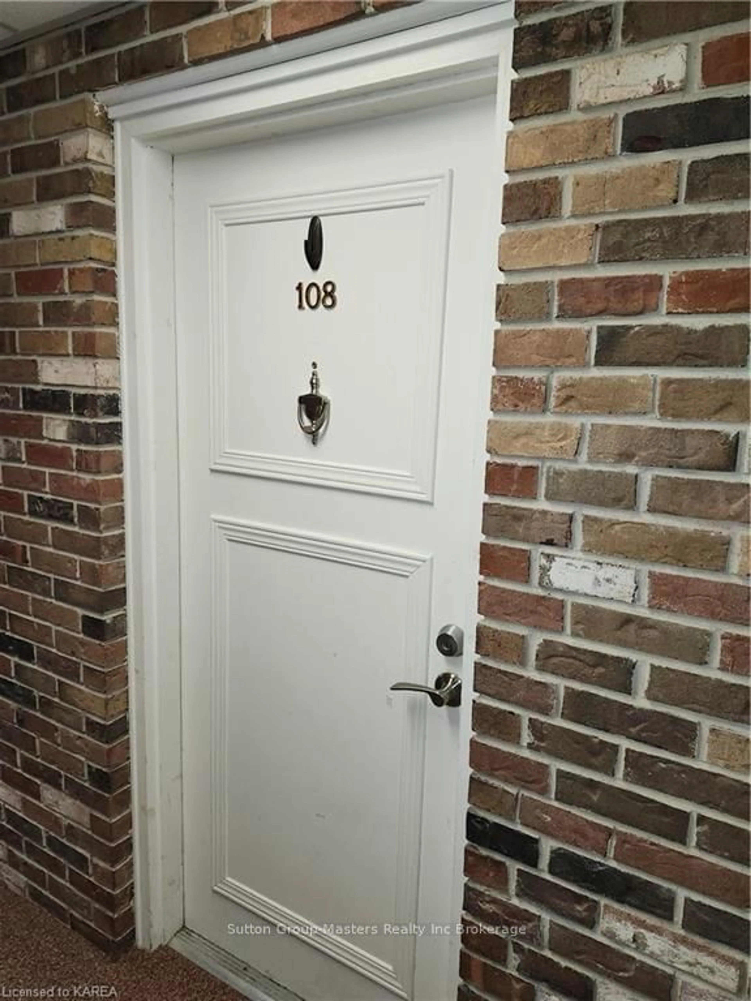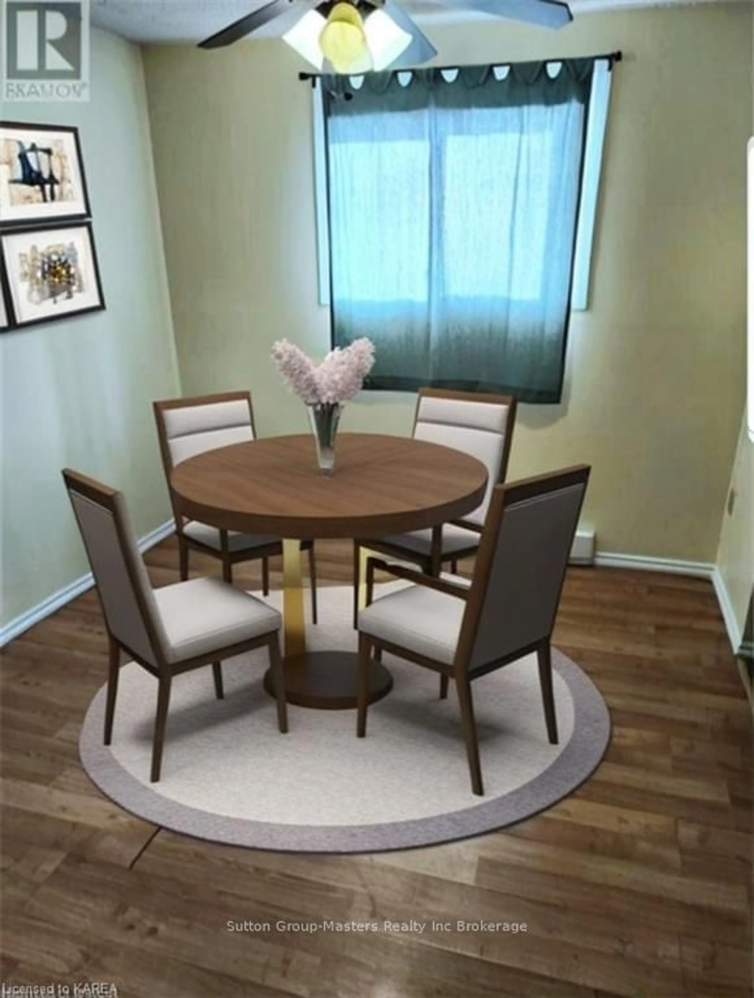835 MILFORD Dr #108, Kingston, Ontario K7P 1A7
Contact us about this property
Highlights
Estimated ValueThis is the price Wahi expects this property to sell for.
The calculation is powered by our Instant Home Value Estimate, which uses current market and property price trends to estimate your home’s value with a 90% accuracy rate.Not available
Price/Sqft$476/sqft
Est. Mortgage$1,116/mo
Maintenance fees$215/mo
Tax Amount (2024)$1,650/yr
Days On Market150 days
Description
First Time Home Buyers, Graduate Student, Investors Take A Look. This one bedroom condominium is located in Kingston Township with public transit, shopping and schools close by. Controlled Entry, assigned parking and visitors parking . Can close very quickly. Great end unit condo with the laundry facility located across the hall. Bright interior with dining, living room, galley kitchen, one bedroom, bath and in-suite storage area with hot water tank. Very reasonable property taxes and condo fees makes this condo a must see. Furnished pictures are ai and virtually made.
Property Details
Interior
Features
Main Floor
Prim Bdrm
3.68 x 3.15Laminate
Bathroom
2.74 x 1.32Vinyl Floor
Dining
3.15 x 2.95Laminate
Kitchen
3.07 x 2.21Vinyl Floor
Exterior
Parking
Garage spaces -
Garage type -
Total parking spaces 1
Condo Details
Amenities
Visitor Parking
Inclusions

