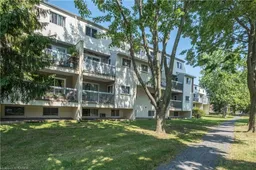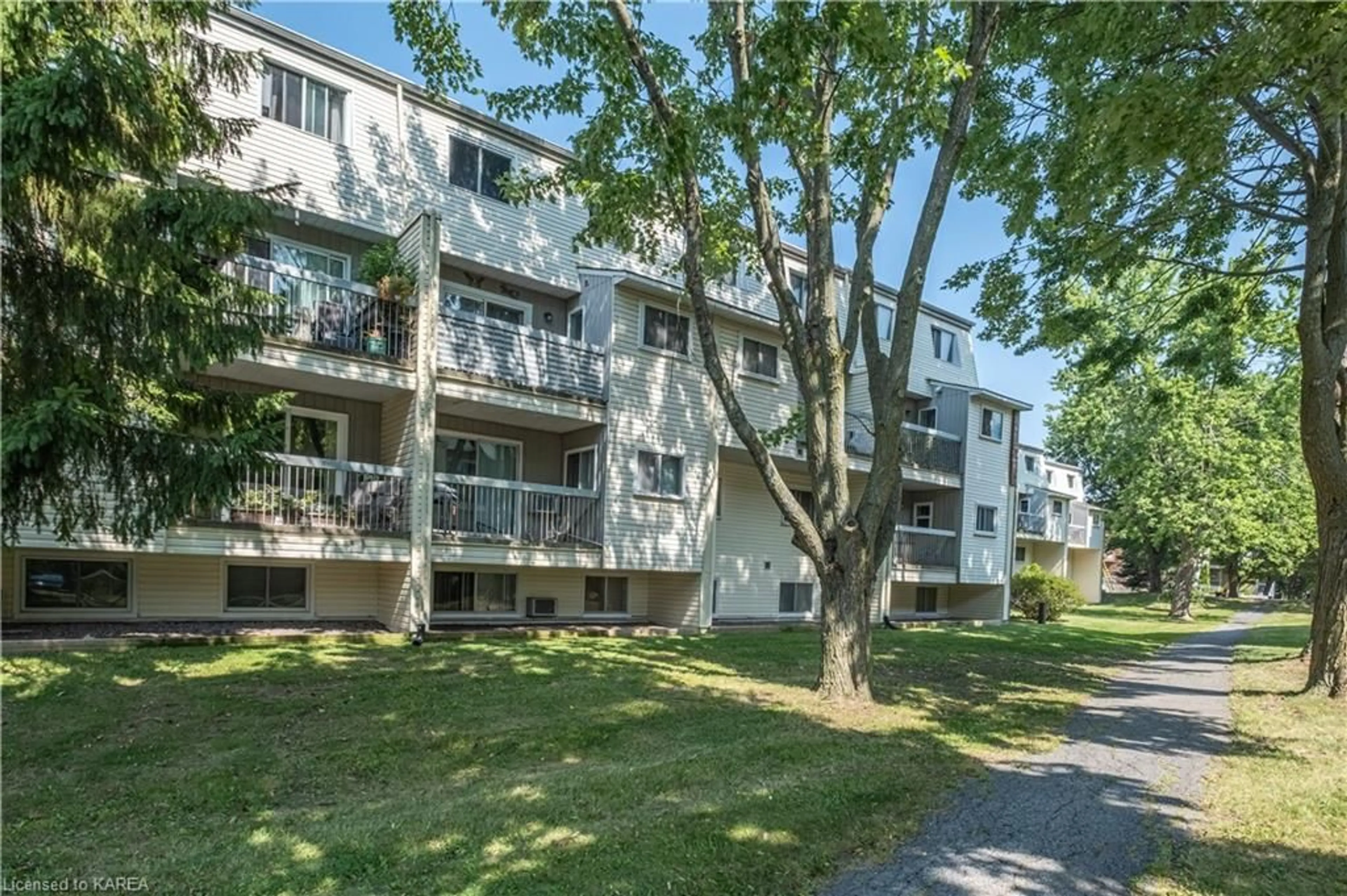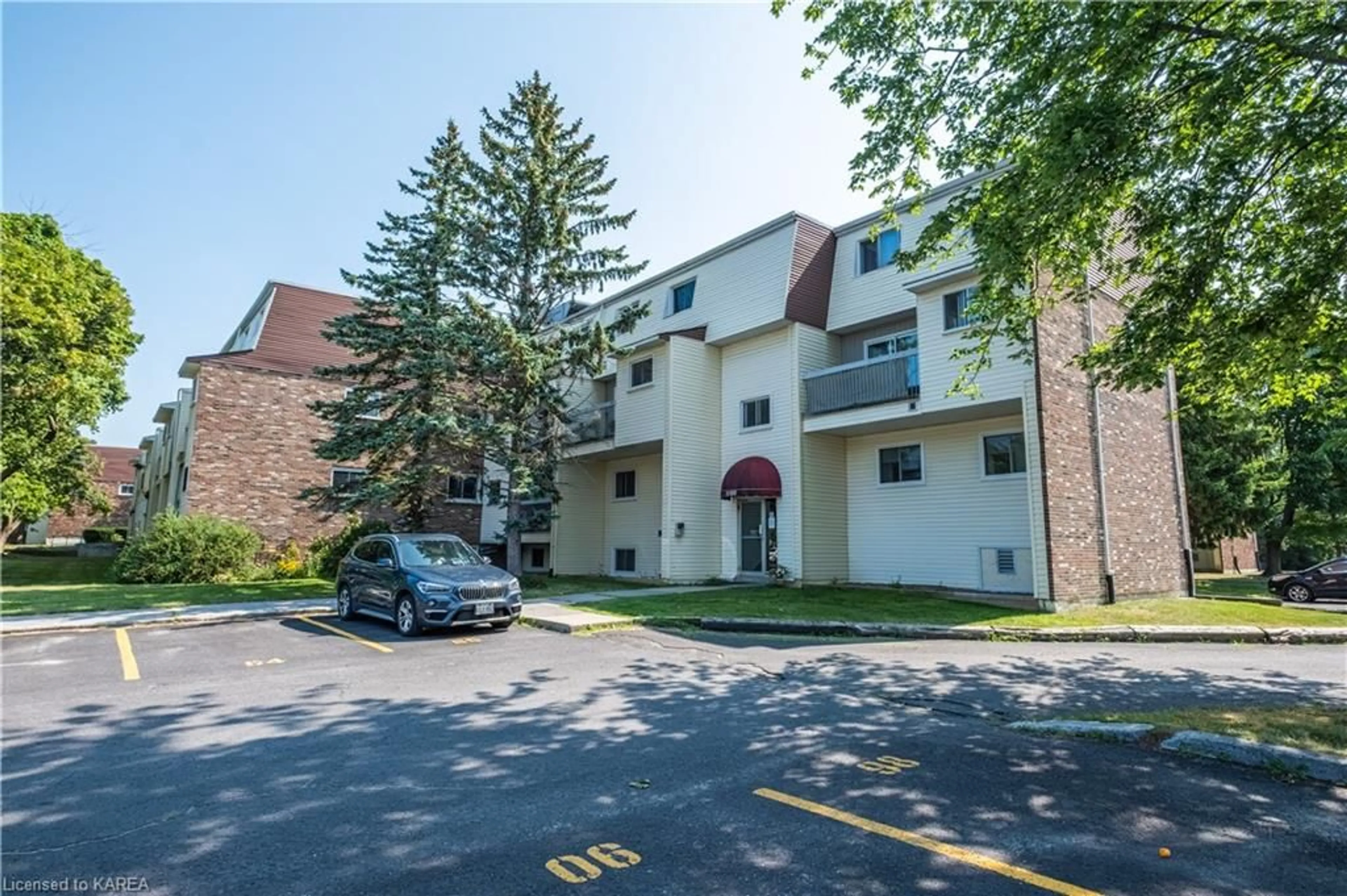1000 Pembridge St #308, Kingston, Ontario K7P 1A3
Contact us about this property
Highlights
Estimated ValueThis is the price Wahi expects this property to sell for.
The calculation is powered by our Instant Home Value Estimate, which uses current market and property price trends to estimate your home’s value with a 90% accuracy rate.$321,000*
Price/Sqft$319/sqft
Days On Market3 days
Est. Mortgage$1,202/mth
Maintenance fees$309/mth
Tax Amount (2024)$2,038/yr
Description
Welcome to your ideal condo in the heart of Kingston, Ontario! This bright and spacious 2-story unit, located in the highly sought-after west end, offers the perfect blend of comfort and convenience. Boasting two generously sized bedrooms and a well-appointed bathroom, this condo is perfect for those seeking a modern lifestyle or an excellent investment opportunity. Step inside to discover a bright inviting interior featuring a floor plan that maximizes space and lots of natural light. The living area flows seamlessly into a fully-equipped kitchen, making it ideal for everyday living. From the living room, step out onto your private balcony and enjoy your morning coffee or unwind in the evening. Parking is a breeze with an assigned spot conveniently located close to the front door. Whether you’re commuting for work, running errands, or exploring Kingston's vibrant downtown, you’ll appreciate the ease of access and convenience this condo offers. Don’t miss your chance to secure this gem as your new home or addition to your investment portfolio. Schedule your viewing today!
Property Details
Interior
Features
Main Floor
Dining Room
2.36 x 3.56Kitchen
2.29 x 3.00Living Room
3.51 x 5.11Exterior
Features
Parking
Garage spaces -
Garage type -
Total parking spaces 1
Condo Details
Amenities
Parking
Inclusions
Property History
 22
22

