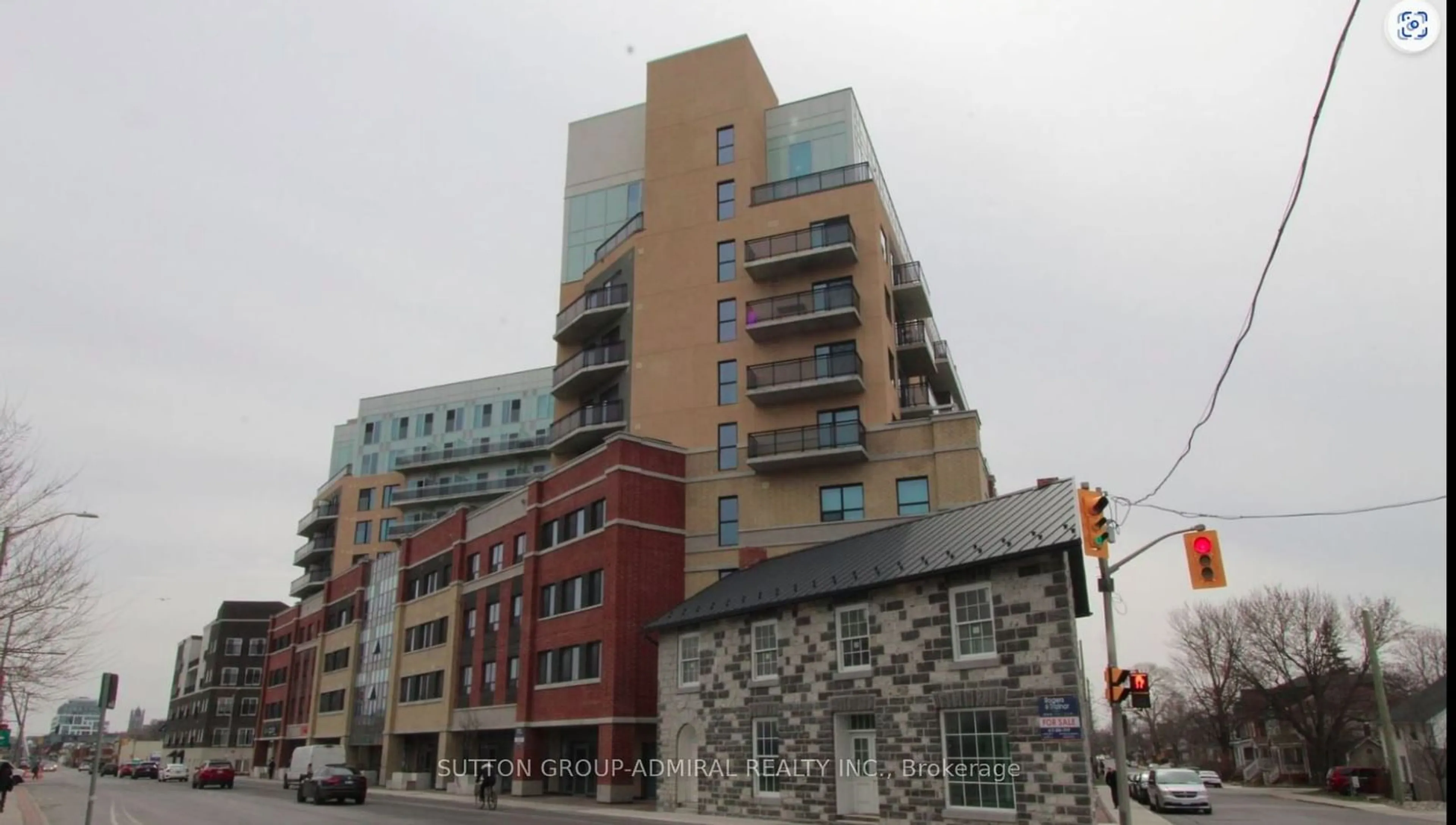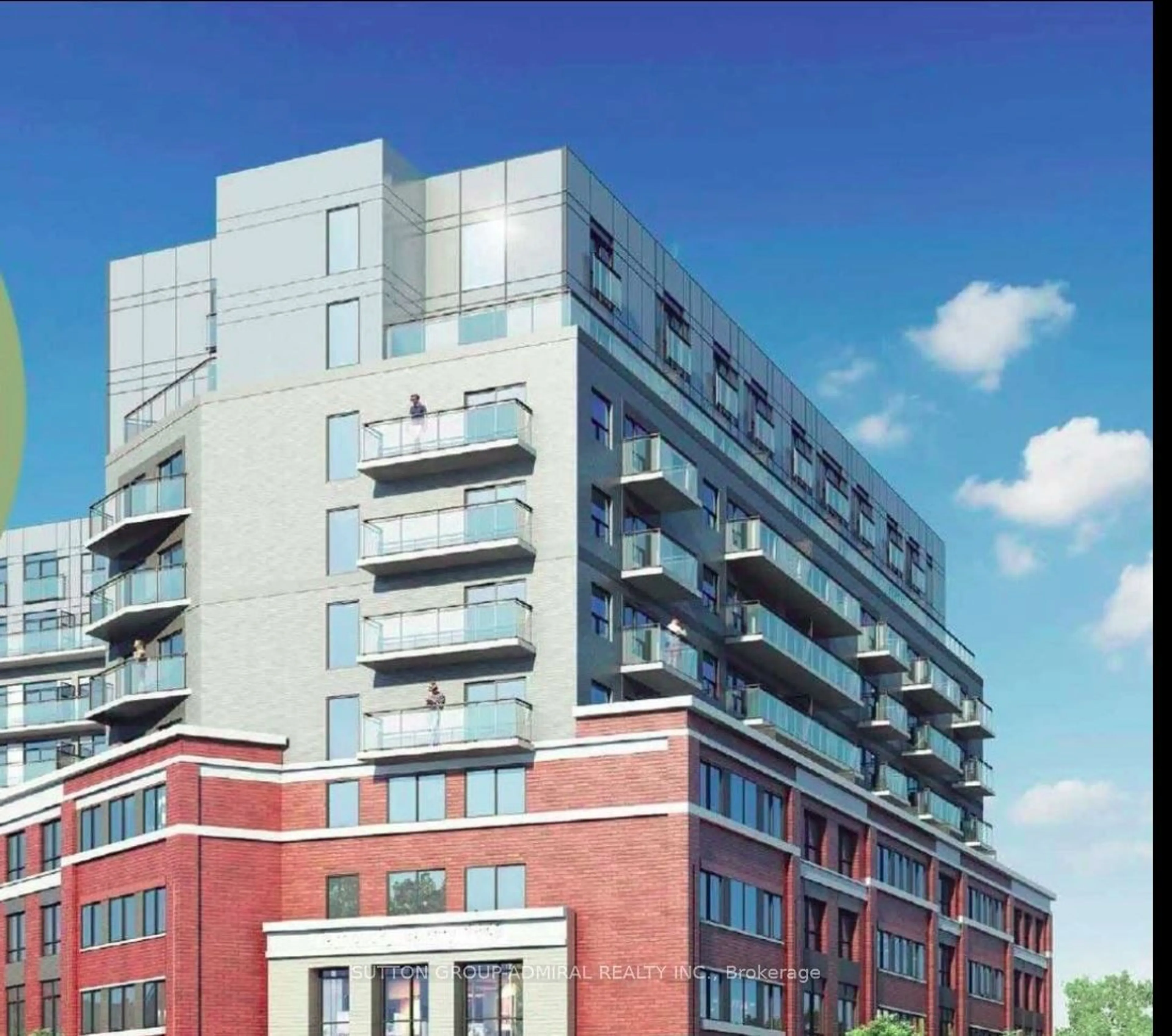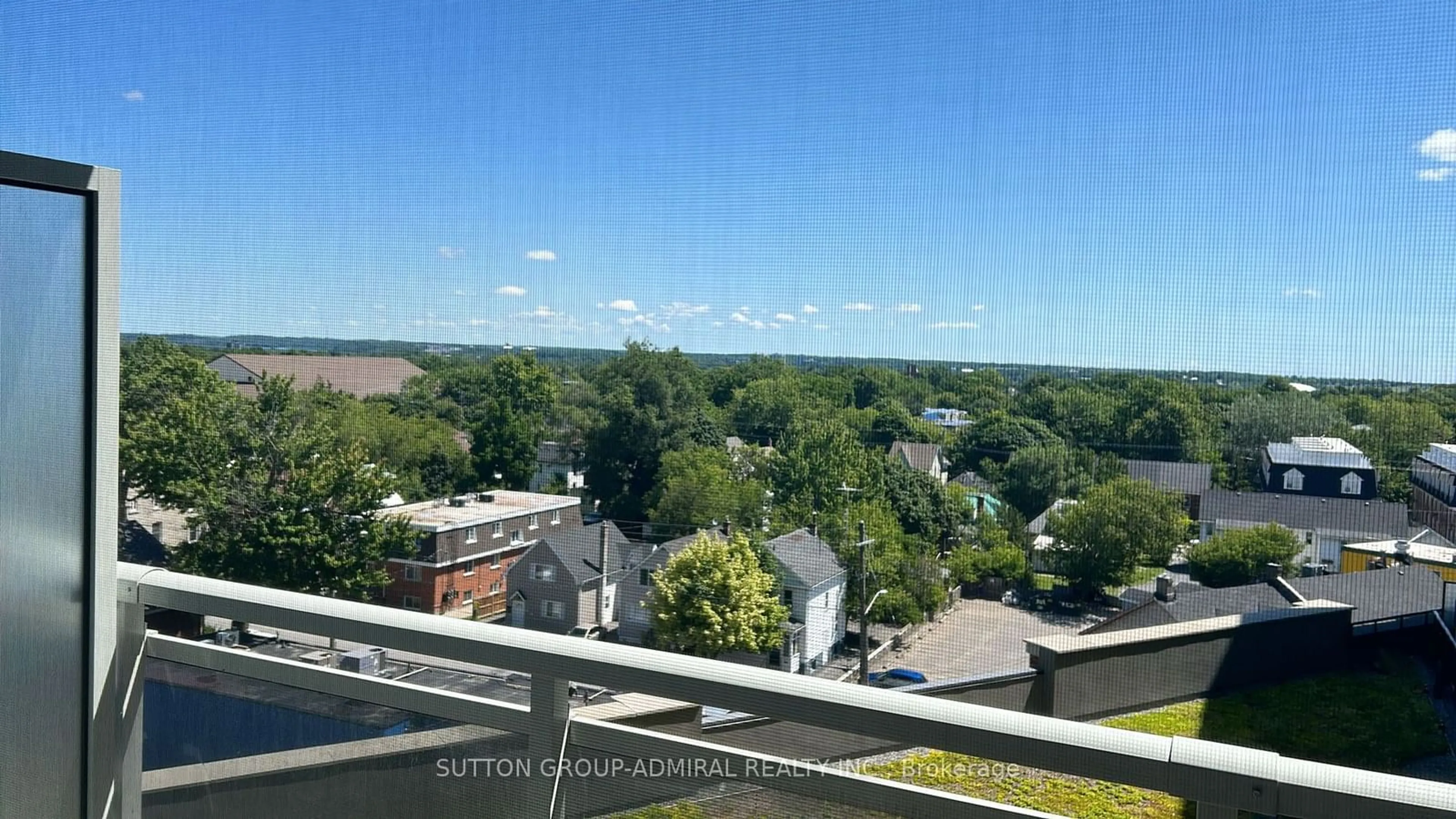652 Princess St #724, Kingston, Ontario K7L 1E5
Contact us about this property
Highlights
Estimated ValueThis is the price Wahi expects this property to sell for.
The calculation is powered by our Instant Home Value Estimate, which uses current market and property price trends to estimate your home’s value with a 90% accuracy rate.$366,000*
Price/Sqft$349/sqft
Days On Market22 days
Est. Mortgage$1,498/mth
Maintenance fees$466/mth
Tax Amount (2024)$3,848/yr
Description
Cozy and modern, 1 bedroom, 1 bath condo unit. Includes a kitchen with eating area, living room, study area, 3-piece bathroom, in-suite laundry, balcony, underground parking & locker. This nearly-new, luxurious and contemporary style building is the Sage Kingston development by In8. Directed precisely at Kingston's student population, it is among the very best off-campus student housing in Kingston! Accessible to both Queen's University and the city's downtown area, Sage Kingston is very popular with overseas buyers, parent-investors and pure investors alike.
Property Details
Interior
Features
Flat Floor
Kitchen
3.20 x 1.68Stainless Steel Appl
Br
2.71 x 2.16Large Closet
Bathroom
3 Pc Bath
Living
4.21 x 3.35Combined W/Br / Large Window
Exterior
Features
Parking
Garage spaces 1
Garage type Underground
Other parking spaces 0
Total parking spaces 1
Condo Details
Amenities
Bike Storage, Exercise Room, Recreation Room, Rooftop Deck/Garden
Inclusions
Property History
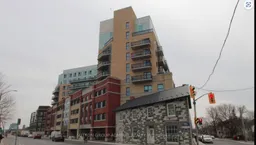 38
38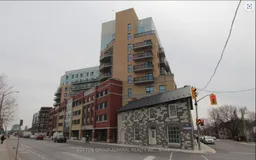 22
22
