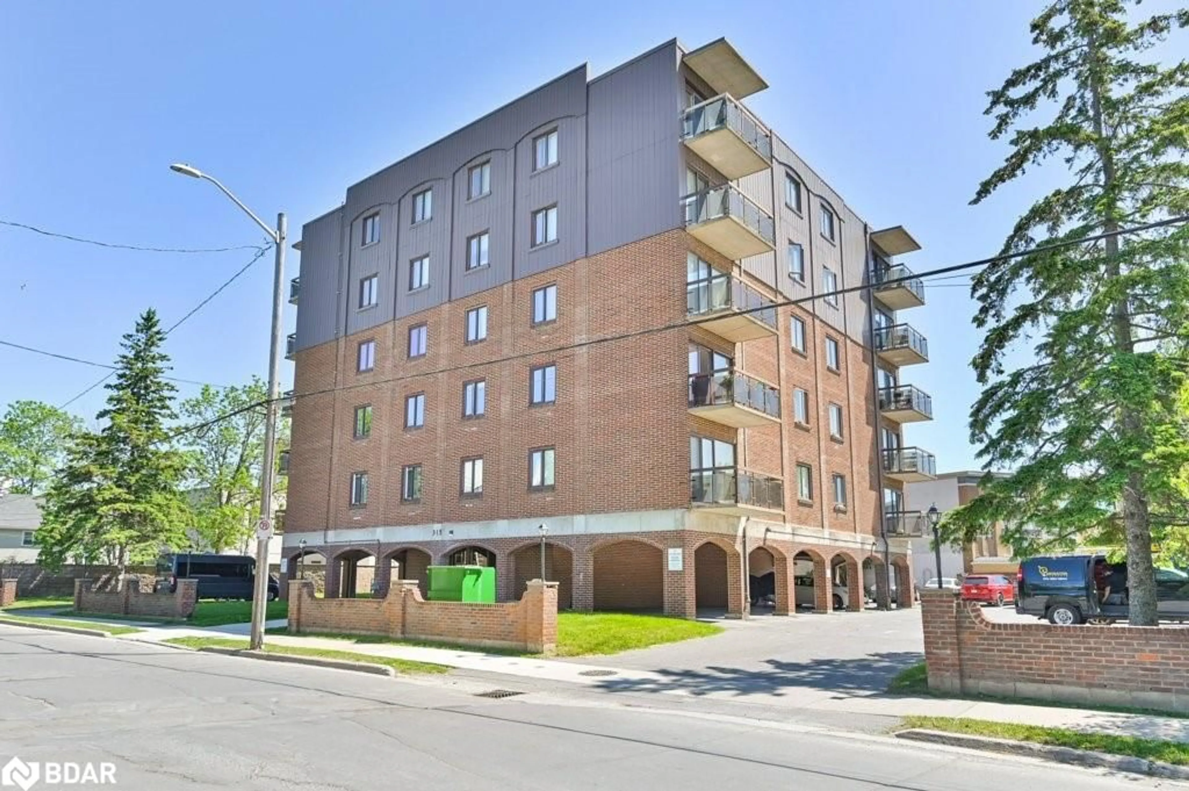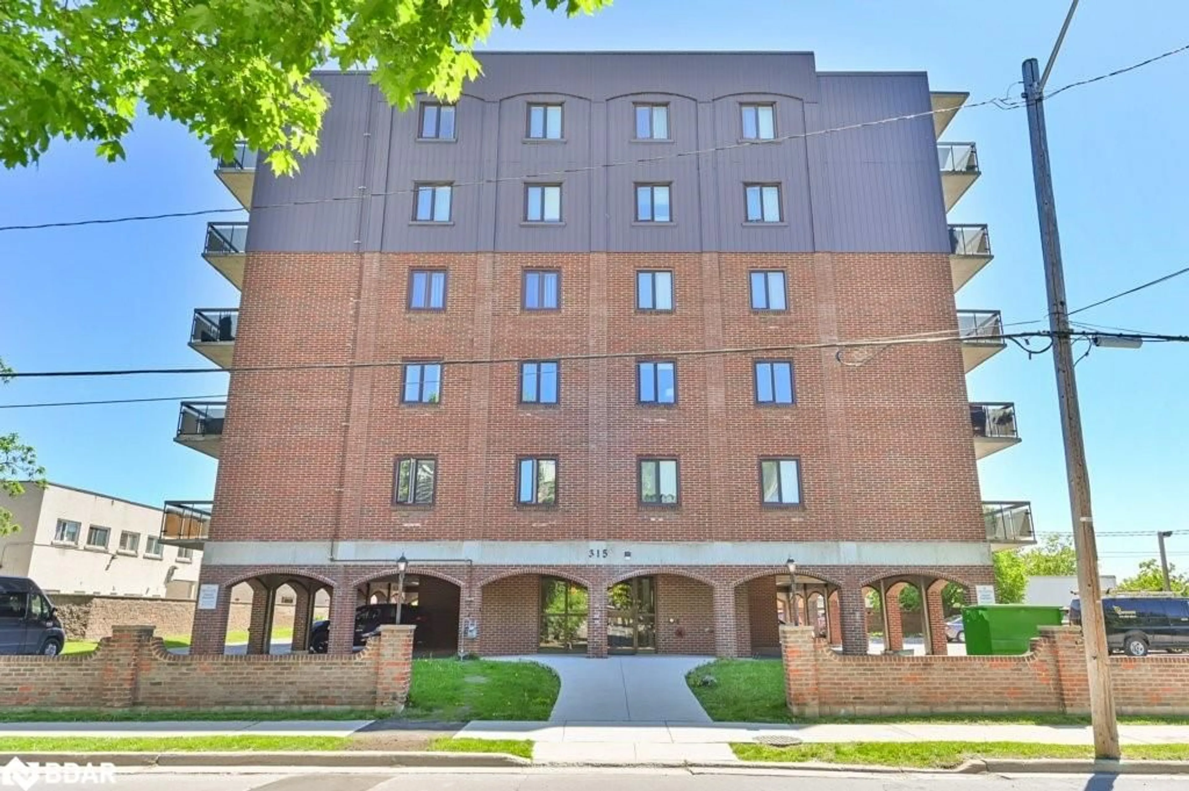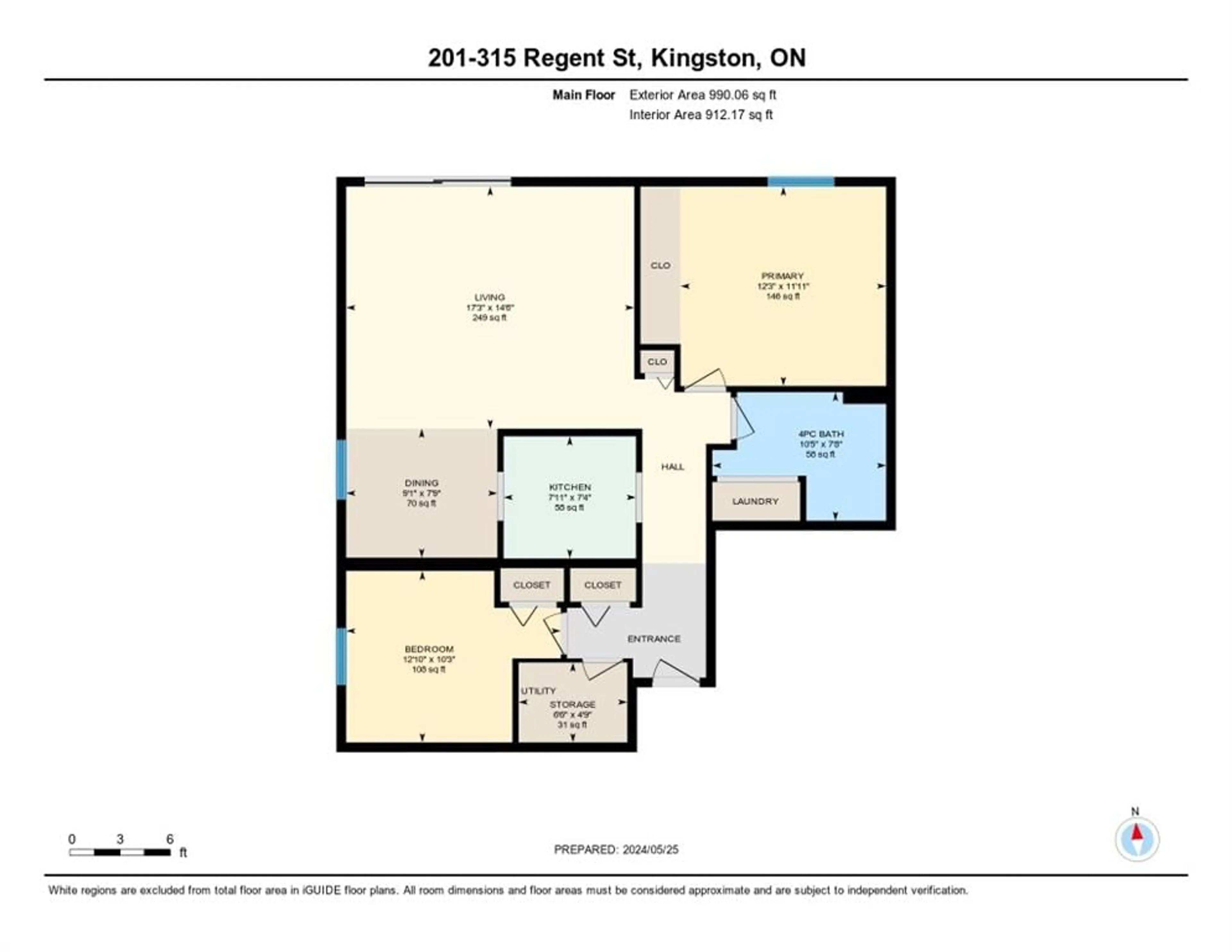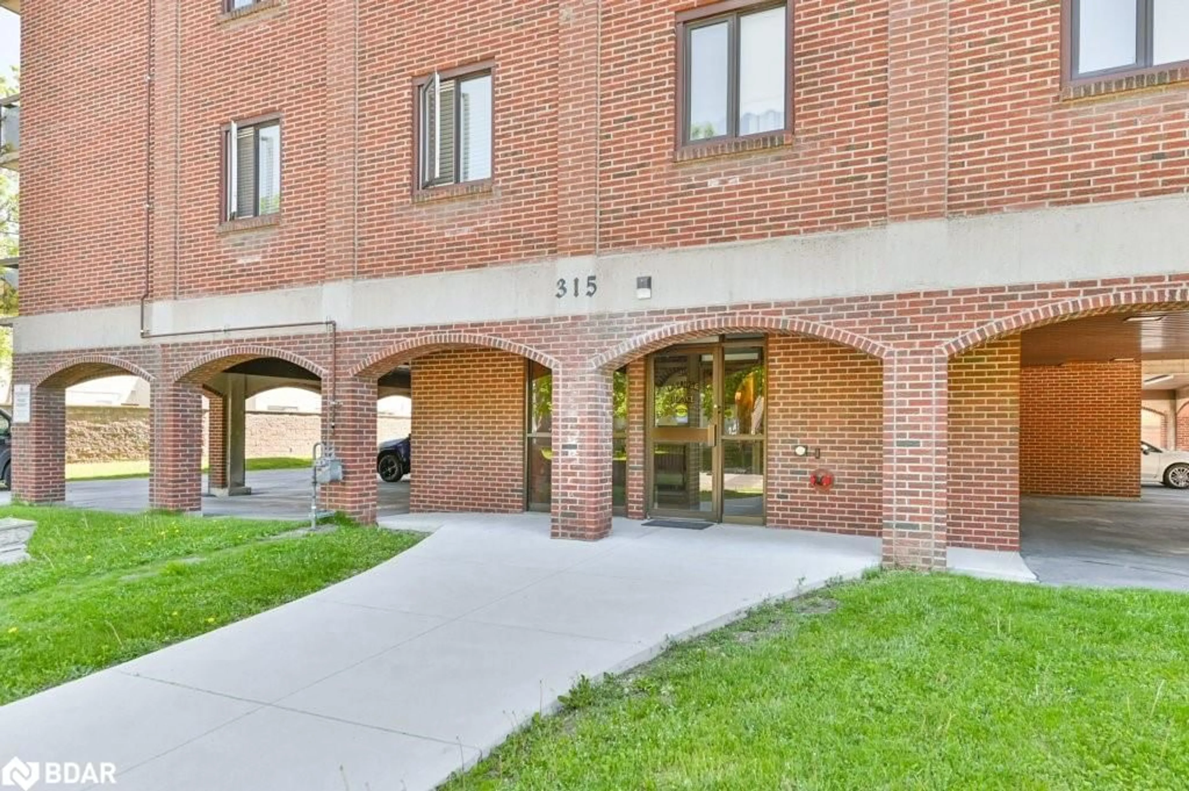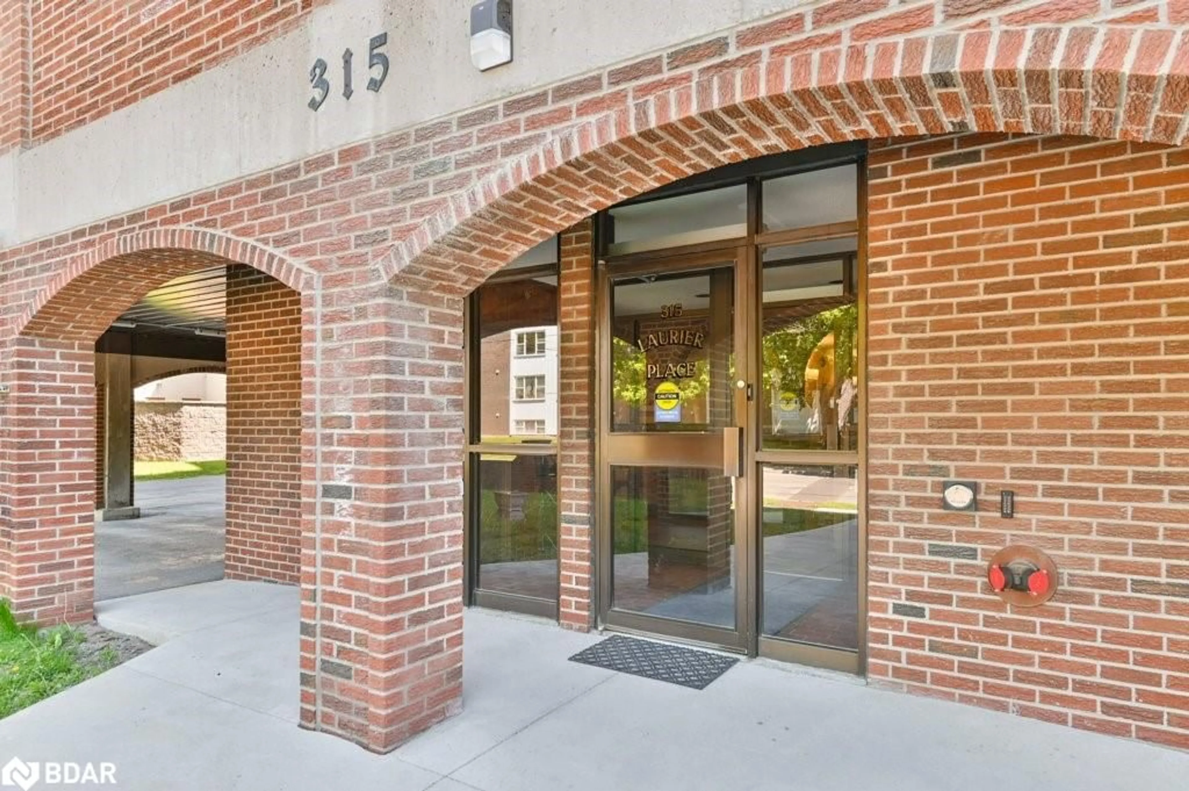315 Regent St, Kingston, Ontario K7L 4K7
Contact us about this property
Highlights
Estimated ValueThis is the price Wahi expects this property to sell for.
The calculation is powered by our Instant Home Value Estimate, which uses current market and property price trends to estimate your home’s value with a 90% accuracy rate.Not available
Price/Sqft$384/sqft
Est. Mortgage$1,674/mo
Maintenance fees$712/mo
Tax Amount (2023)$2,760/yr
Days On Market79 days
Description
This stunning two-bedroom condo at 315 Regent Street, Unit 201, in Kingston offers an exceptional living experience. Nestled in the vibrant downtown core, this residence is within walking distance to a variety of amenities, ensuring that everything you need is just a short stroll away. Enjoy easy access to shops, restaurants, cafes, and cultural attractions, all contributing to a lively urban lifestyle. The condo itself is beautifully maintained, featuring a newer kitchen equipped with modern appliances and sleek finishes. This space is perfect for both everyday living and entertaining, with its stylish design and functional layout. Large windows allow natural light to flood the living areas, creating a bright and light environment. The proximity to Lake Ontario is another highlight, offering scenic views and outdoor recreational opportunities just minutes from your doorstep. Living at 315 Regent Street means enjoying the best of both worlds: the convenience of downtown living with the tranquility of nearby natural beauty. This condo is ideal for those seeking a modern, comfortable home in a prime location. Immediate possession is available, making it easy to move in and start enjoying your new home right away. The building is secure and includes a reserved parking spot and two storage units. Additionally, its close proximity to Queen's University and Kingston General Hospital (KGH) makes it an excellent choice for students, faculty, and healthcare professionals. Don't miss the chance to make this desirable property your new home
Property Details
Interior
Features
Main Floor
Bedroom
3.05 x 3.12Living Room
4.57 x 5.79hardwood floor / walkout to balcony/deck
Kitchen
2.21 x 2.54Hardwood Floor
Bedroom Primary
3.05 x 3.17Exterior
Features
Condo Details
Amenities
Parking
Inclusions
Property History
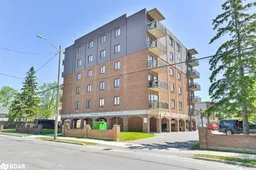 30
30
