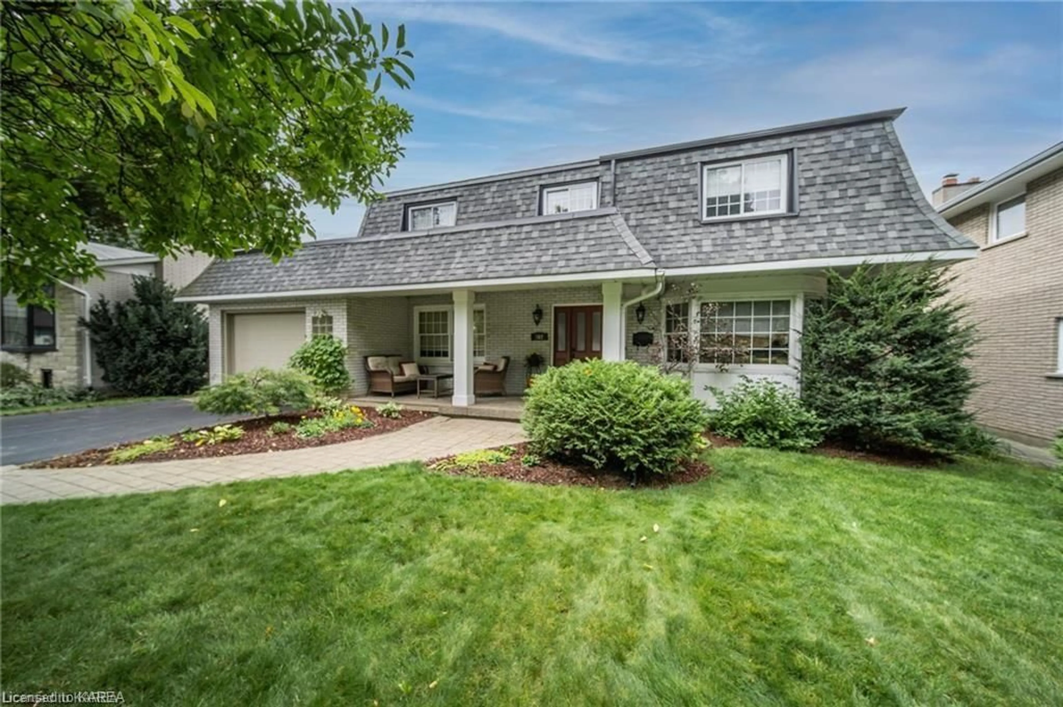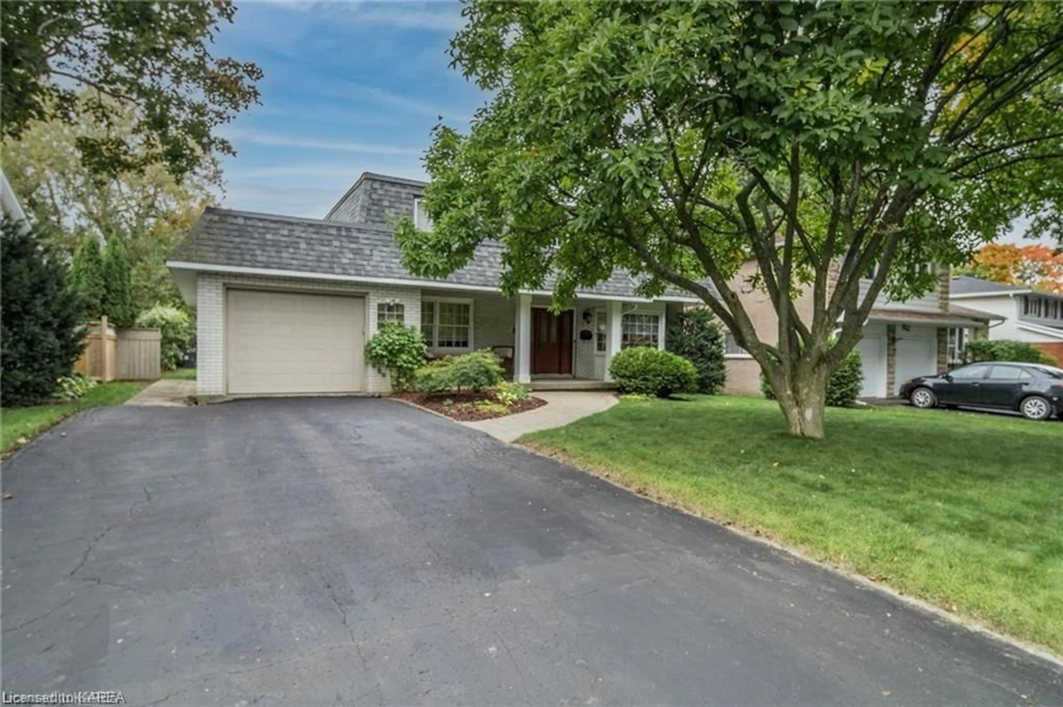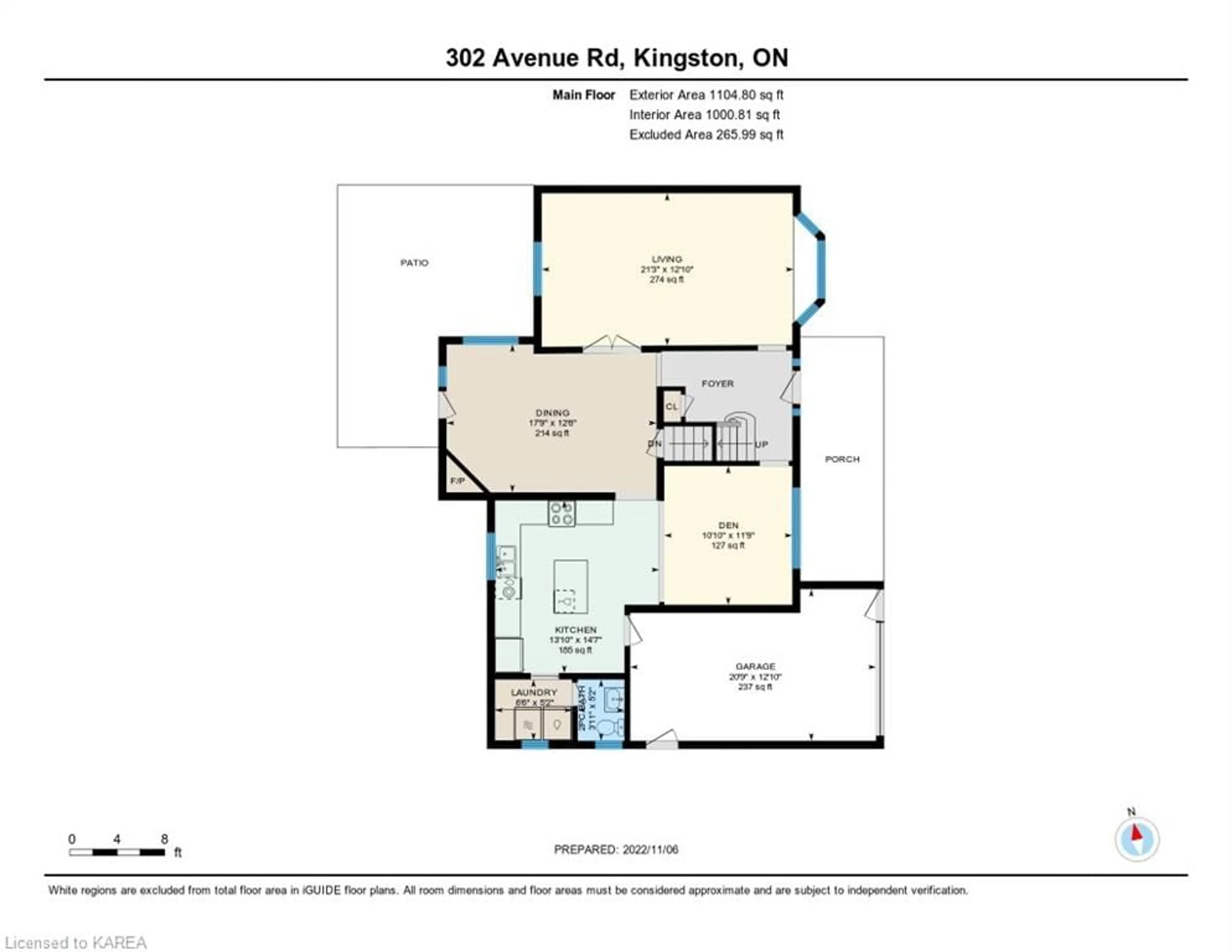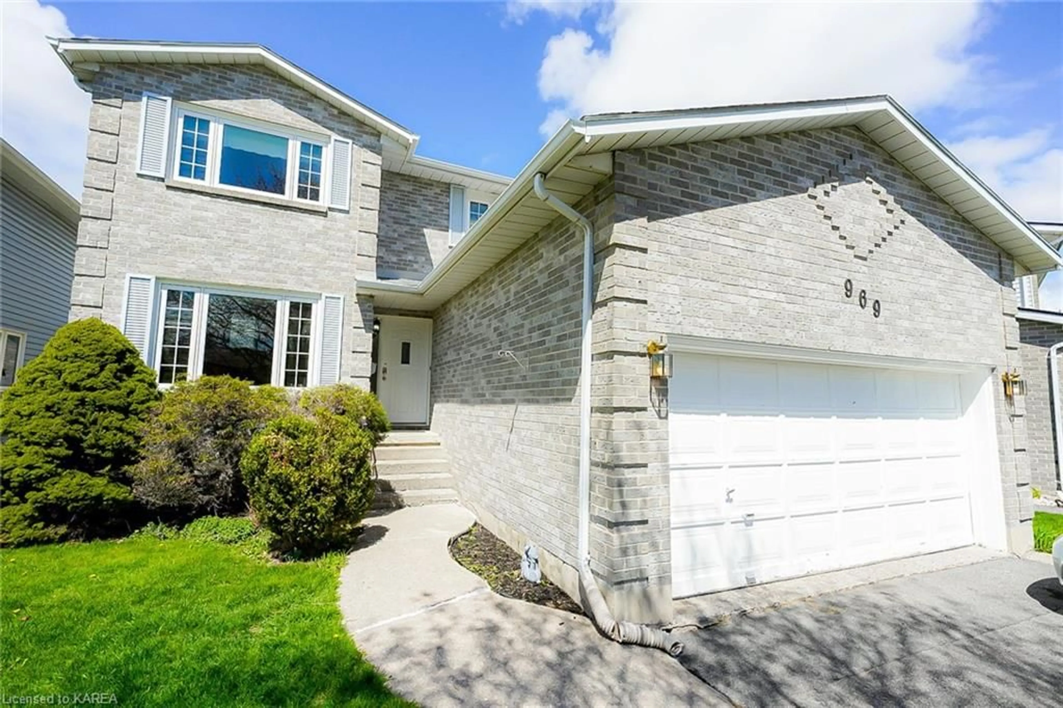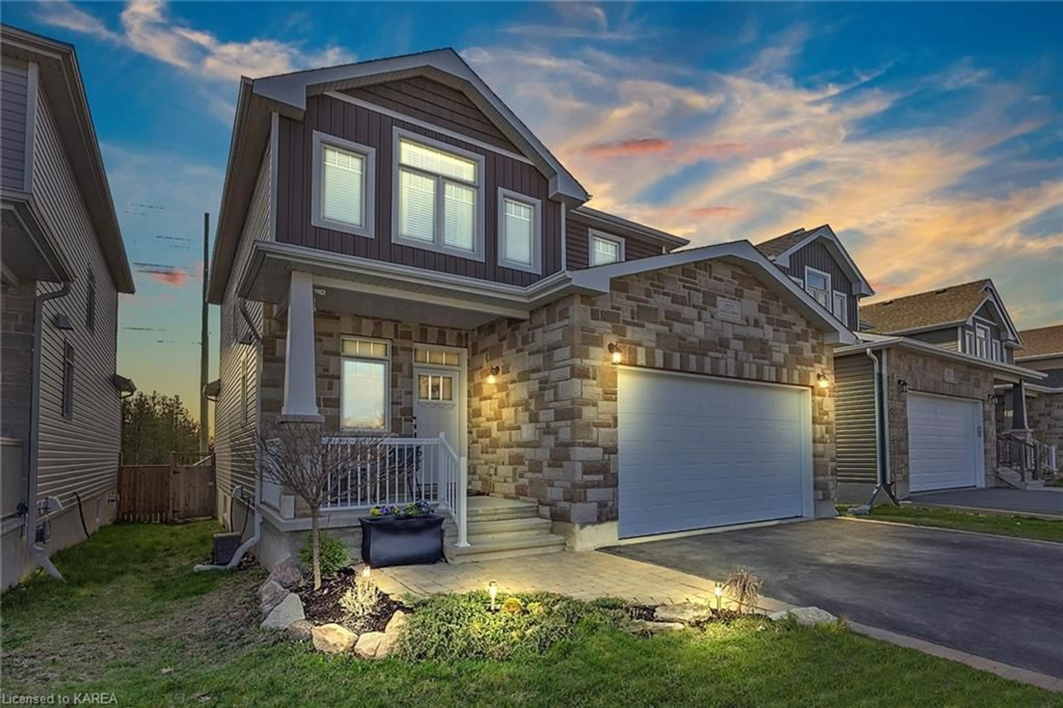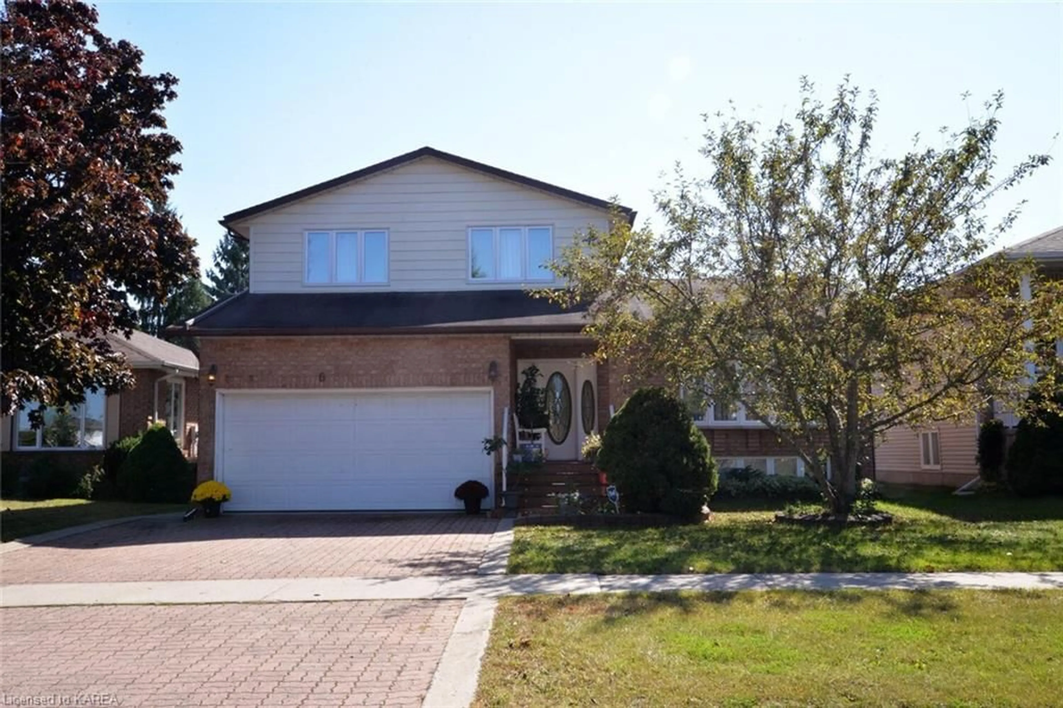302 Avenue Rd, Kingston, Ontario K7M 1C9
Contact us about this property
Highlights
Estimated ValueThis is the price Wahi expects this property to sell for.
The calculation is powered by our Instant Home Value Estimate, which uses current market and property price trends to estimate your home’s value with a 90% accuracy rate.$812,000*
Price/Sqft$282/sqft
Days On Market3 days
Est. Mortgage$3,757/mth
Tax Amount (2023)$5,403/yr
Description
Beautiful, 4 bedroom 3.5 Bathroom home nestled in Kingston's desirable mature neighbourhood of Strathcona Park. Welcoming from the street, this home offers great curb appeal with lush greenery, perennial gardens, and a large front porch. Inside, the main floor offers a great layout with plenty of room for entertaining and family gatherings as well as quiet & cozy spaces, if that is your preference. There is a spacious living room, formal dining room, a convenient 2 piece powder room, laundry, and the kitchen is bright and updated with in-floor heat and a view through the window of the incredible backyard. Follow the beautiful hardwood floors upstairs to the 4 bedrooms and 2 of the bathrooms including a spacious primary bedroom with updated ensuite featuring a glass shower and soaker tub. Downstairs is nicely finished with a rec room and 3-piece bathroom in addition to the cold room, storage room, & utility room. Attached garage and a long driveway provide plenty of space for parking. The backyard is large enough for the in-ground pool, an outdoor seating area under a gazebo and green space for playing! Situated in a central neighbourhood, this home offers easy access to schools, Kingston Centre shopping, parks and public transportation. Commuting is a breeze with quick access to both downtown and the 401 highway. This property is not just a house; it’s a lifestyle. Don’t miss the opportunity to make this excellently updated and conveniently located residence your forever home
Property Details
Interior
Features
Main Floor
Den
3.30 x 3.58Kitchen
4.22 x 4.44Dining Room
5.41 x 3.81Bathroom
1.19 x 1.572-Piece
Exterior
Features
Parking
Garage spaces 1
Garage type -
Other parking spaces 2
Total parking spaces 3
Property History
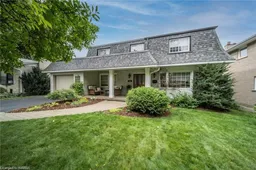 48
48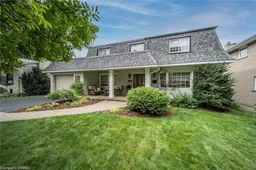 50
50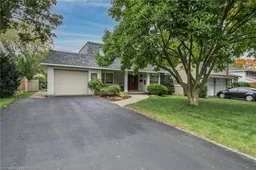 50
50
