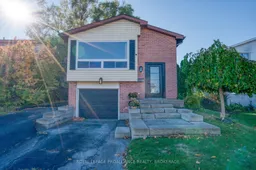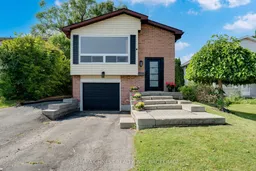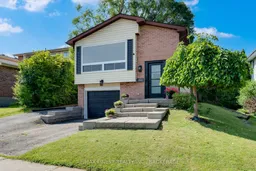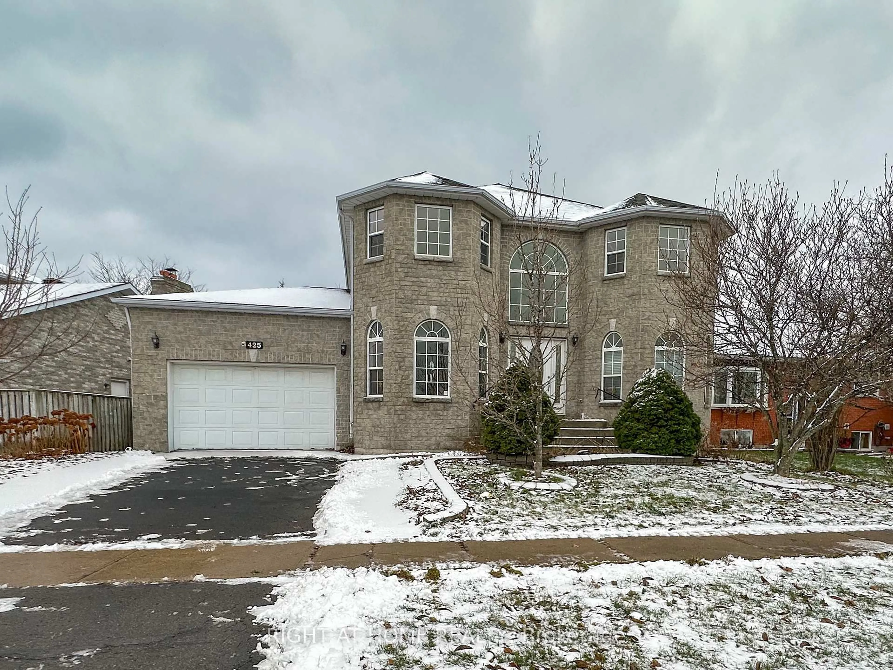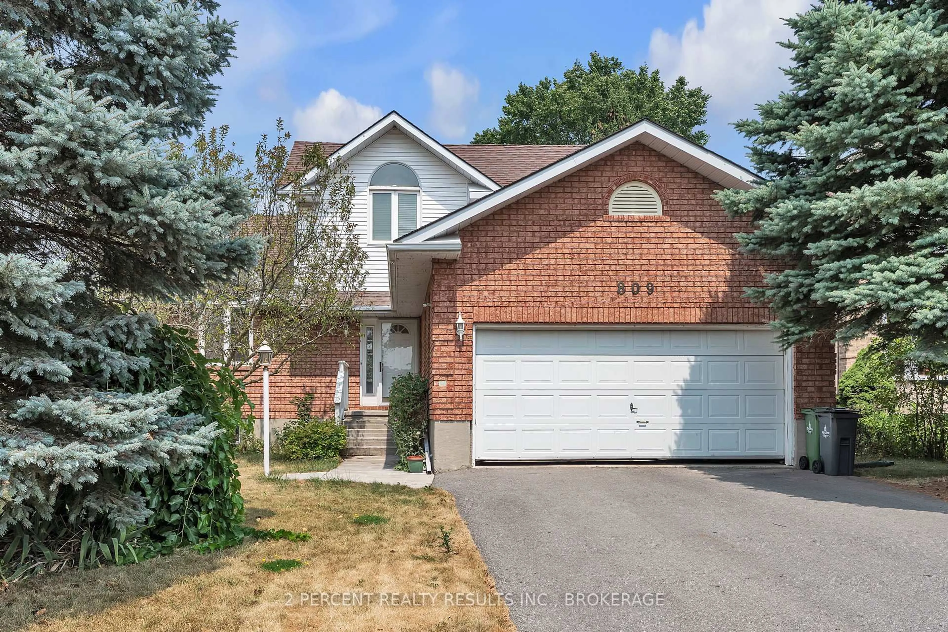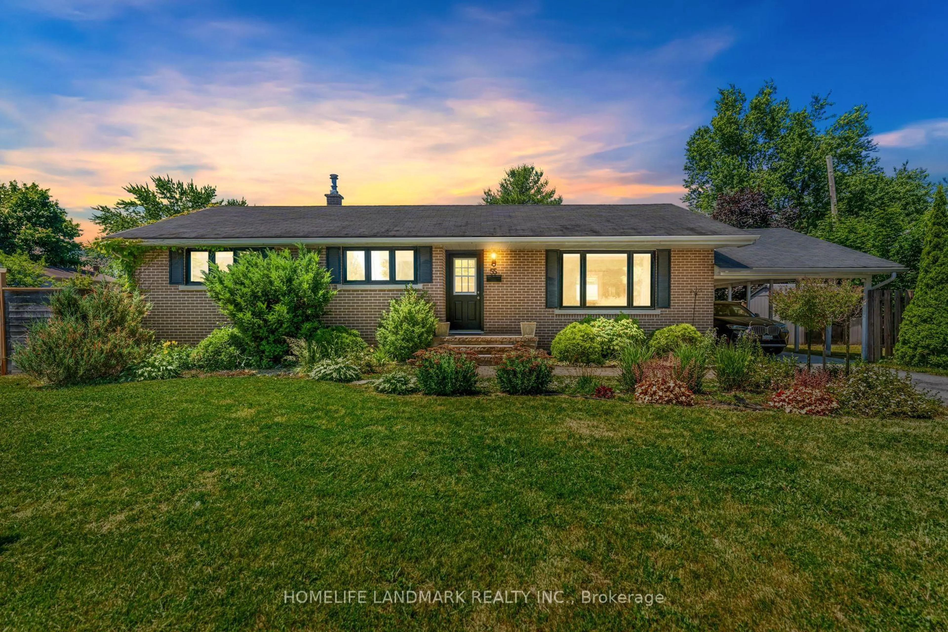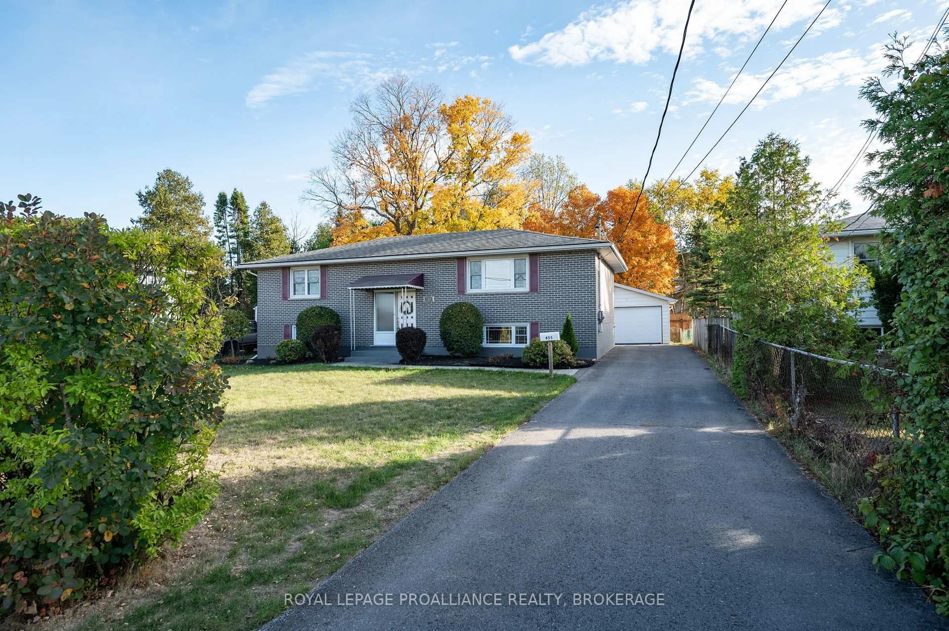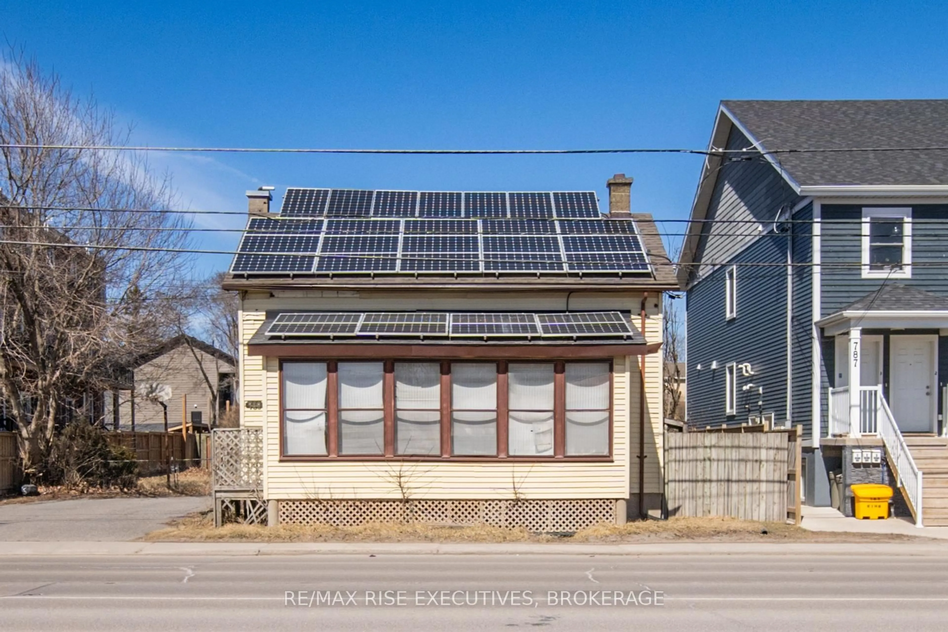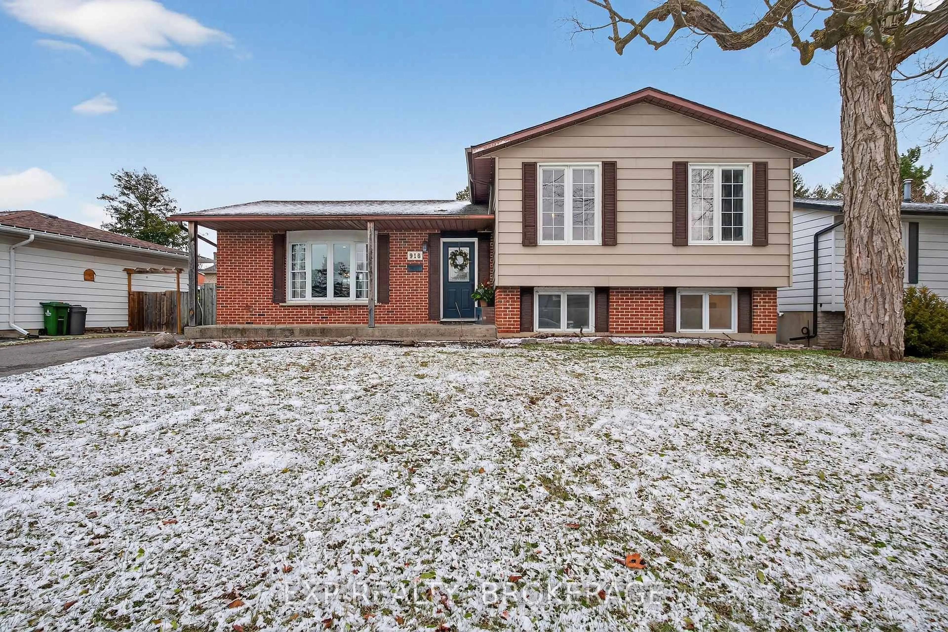This raised bungalow has a cosy layout with 3 bedrooms on the main floor, 2 full bathrooms, and a fully finished lower level that's perfect for extra living space. The propane woodstove adds a cozy touch downstairs-ideal for movie marathons, a kids' zone, or a comfortable retreat for older teens or guests. The attached single garage provides inside access to the basement, creating a natural opportunity for an in-law suite or a private guest area down the road. Big-ticket updates have already been completed for you: furnace (2017), A/C (2018), shingles (2019), and the renovated lower-level bath (2019). A new front door, front window, and patio door (2025) enhance both function and curb appeal. The kitchen appliances-washer, dryer, stove, fridge, and microwave-were replaced in 2021, making this home truly "move-in and enjoy." Out back, the fully fenced yard is designed for easy living, with a two-level deck and an above-ground pool (liner and heater updated in 2020) ready for summer fun and weekend BBQs. It's just the right size-low-maintenance without giving up outdoor enjoyment. Located steps from a local park and within a great school district, this home offers comfort, convenience, and a welcoming neighbourhood feel. It's the kind of place that fits easily into everyday life.
Inclusions: Pool equipment, fridge, stove, washer, dryer, dishwasher,all window coverings, all light fixtures
