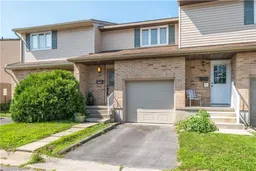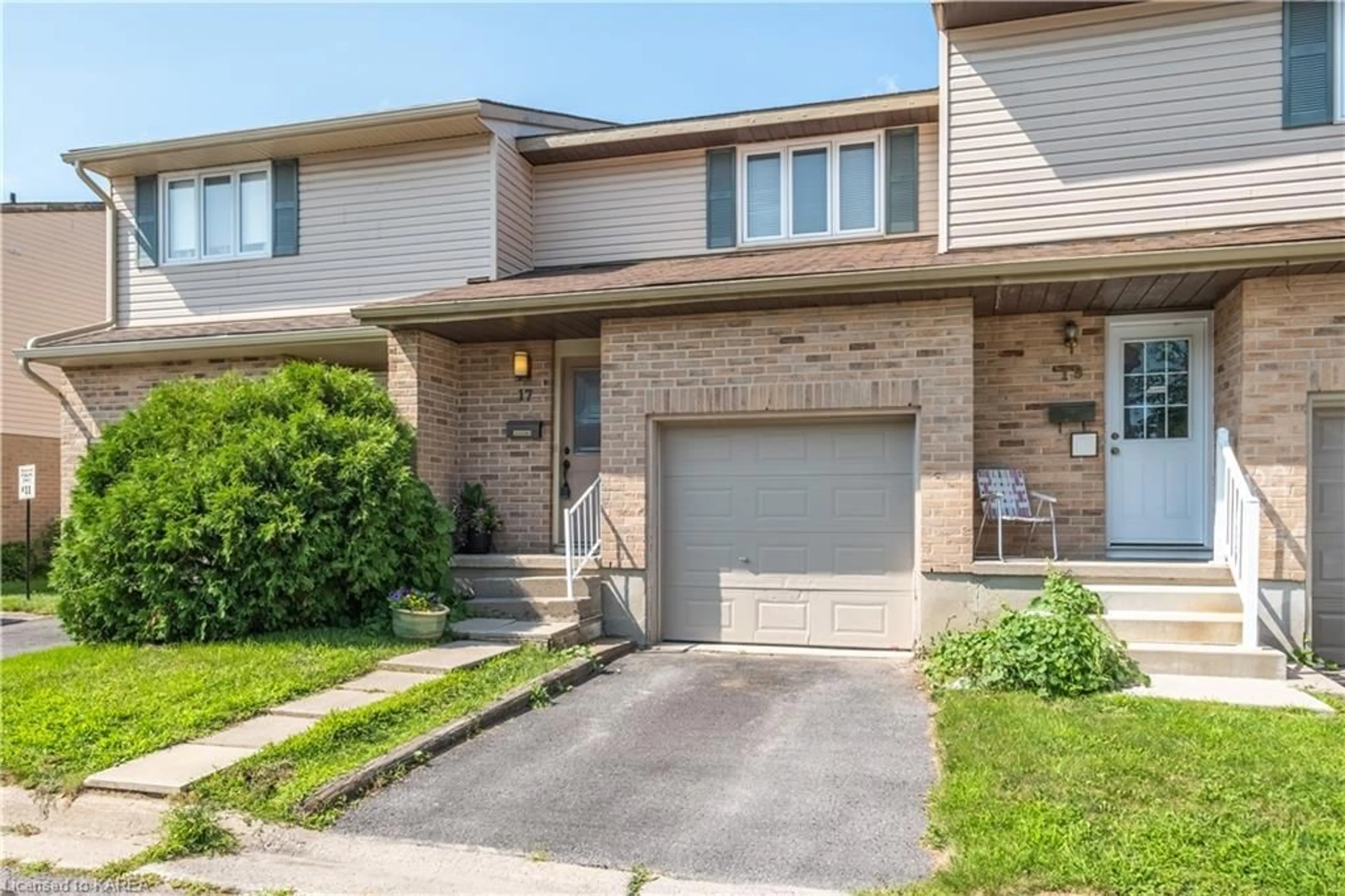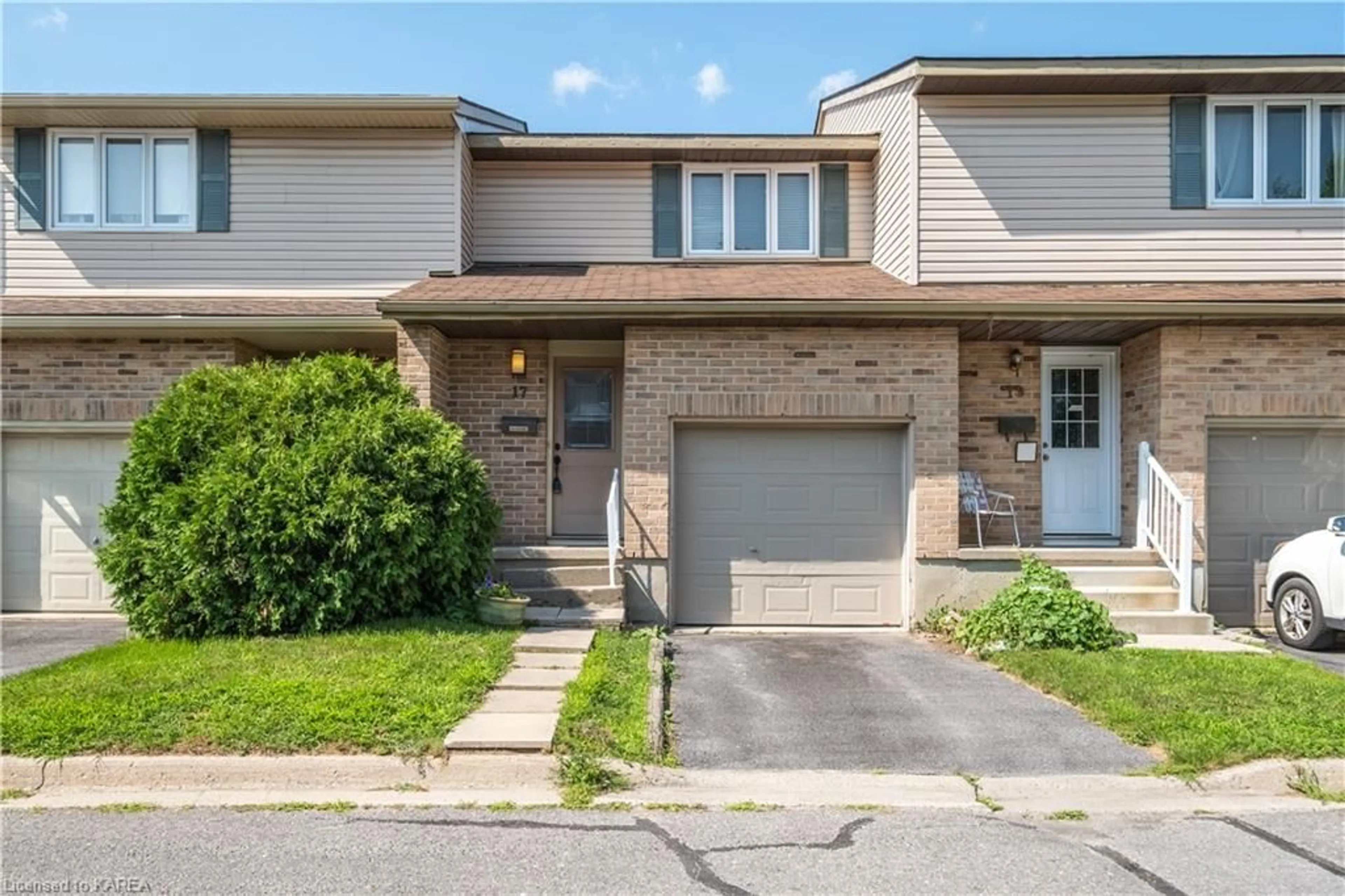17 Prince Henry Dr, Kingston, Ontario K7M 7S6
Contact us about this property
Highlights
Estimated ValueThis is the price Wahi expects this property to sell for.
The calculation is powered by our Instant Home Value Estimate, which uses current market and property price trends to estimate your home’s value with a 90% accuracy rate.$417,000*
Price/Sqft$340/sqft
Days On Market6 days
Est. Mortgage$1,610/mth
Maintenance fees$281/mth
Tax Amount (2024)$2,414/yr
Description
Discover your dream starter home at 17 Prince Henry Dr., Kingston, Ontario. This chic three-bedroom townhouse is perfect for first-time buyers looking to invest in real estate. Located at the end of a tranquil cul-de-sac, you’ll love the convenience of your own driveway and garage – a true rarity at this price point. Step inside to be greeted by a cozy atmosphere and a handy front closet for all your storage needs. The dining area is bathed in natural light from the sliding doors, which lead to your private backyard oasis. Picture yourself unwinding on the wood deck, surrounded by a lush garden and a fully fenced space ideal for a hammock, BBQs, and casual hangouts with friends. The living room boasts stunning floors and seamlessly flows into the modern kitchen. With its sleek white and black design, updated look, and ample cupboard space, you’ll find it perfect for culinary adventures. Upstairs, the spacious master bedroom offers a serene retreat, adjacent to a pristine four-piece bathroom. Two additional bedrooms provide flexibility for home offices, guest rooms, or kids’ spaces. The unfinished basement is a blank canvas – ideal for a home gym, workshop, or extra storage. Situated in a promising investment area, this townhouse is an excellent opportunity for your first property venture. Affordable condo fees cover roof, exterior maintenance, windows, doors, and driveway, so you can focus on enjoying your new home. Make 17 Prince Henry Dr. your urban sanctuary today!
Property Details
Interior
Features
Main Floor
Kitchen
2.16 x 2.44Living Room
5.36 x 3.07Dining Room
3.10 x 2.51Exterior
Features
Parking
Garage spaces 1
Garage type -
Other parking spaces 1
Total parking spaces 2
Property History
 28
28

