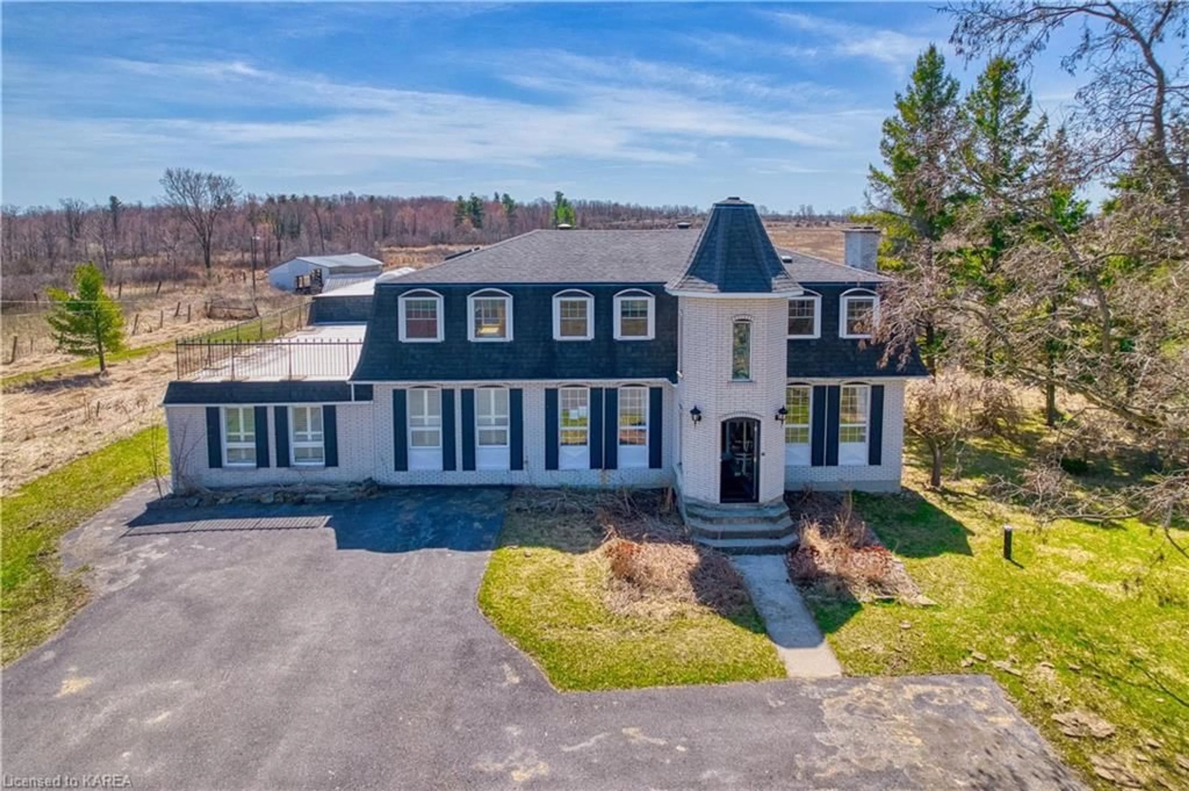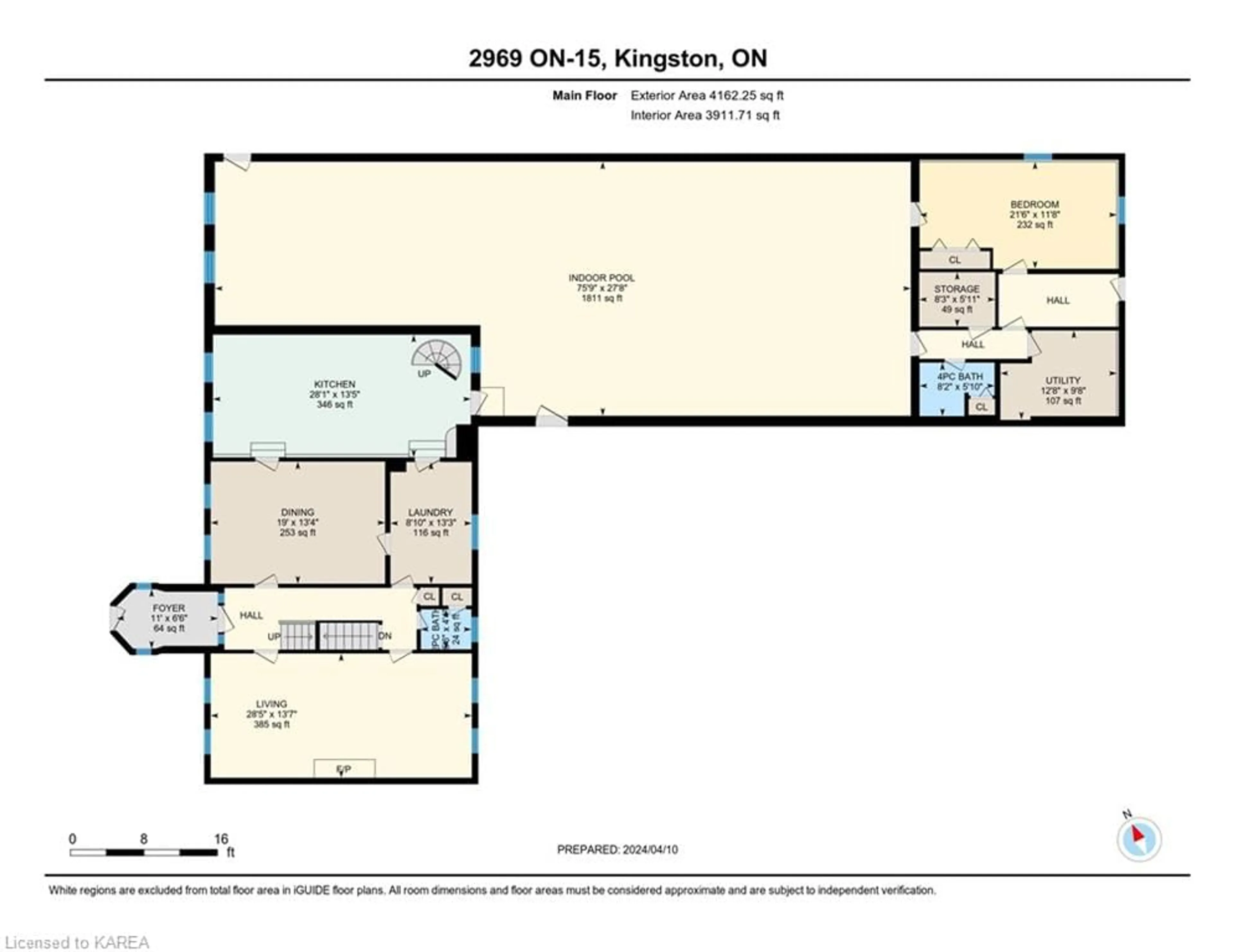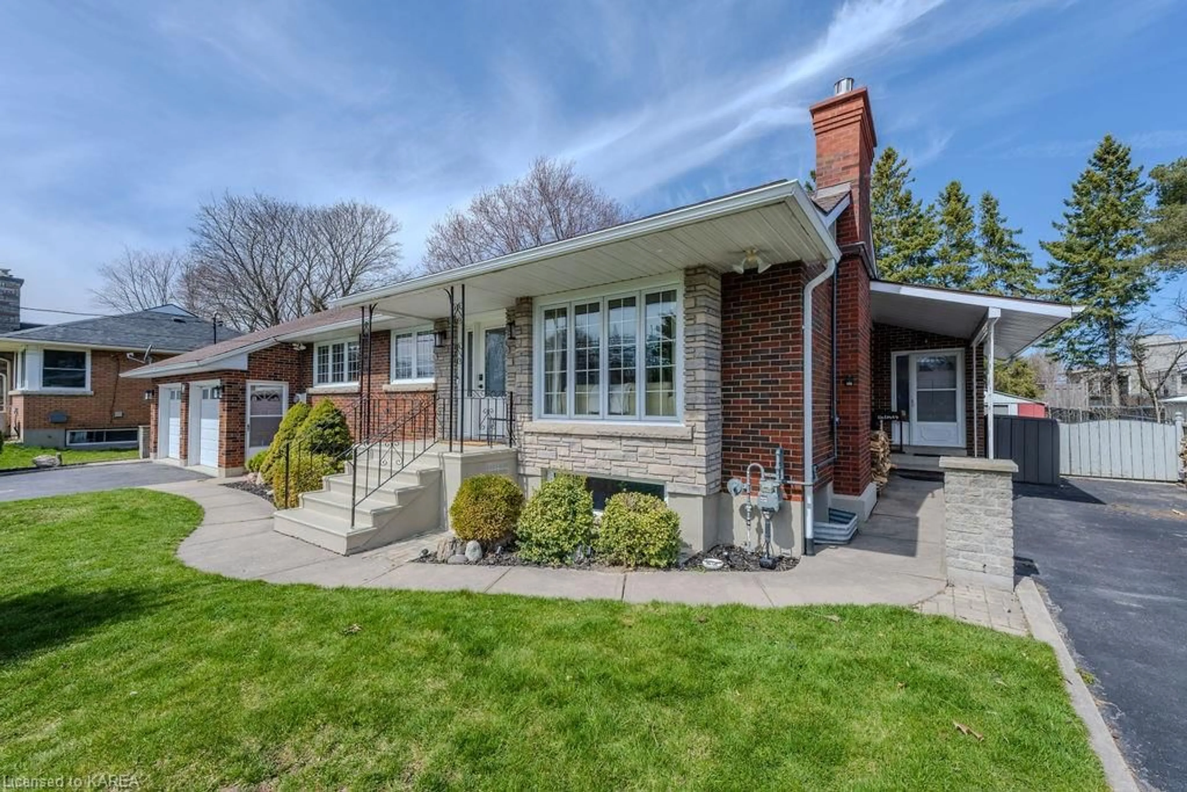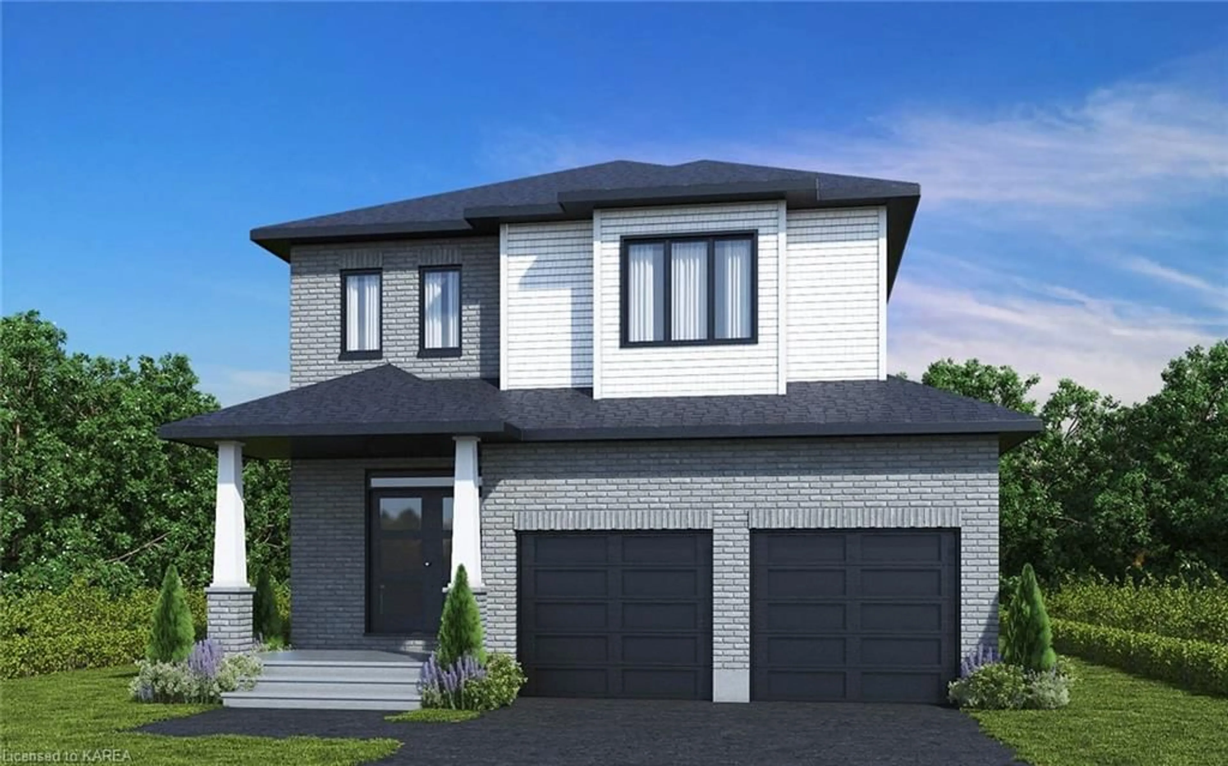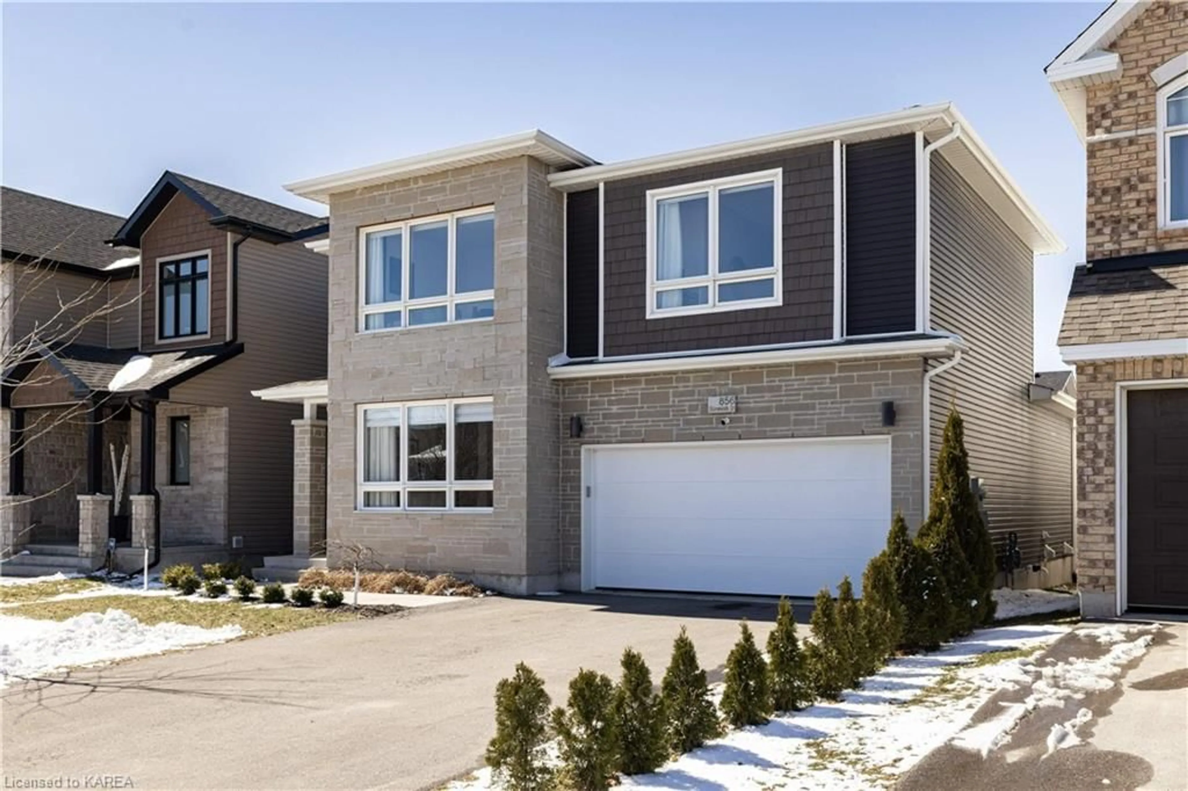2969 Highway 15, Kingston, Ontario K7L 4V3
Contact us about this property
Highlights
Estimated ValueThis is the price Wahi expects this property to sell for.
The calculation is powered by our Instant Home Value Estimate, which uses current market and property price trends to estimate your home’s value with a 90% accuracy rate.$1,053,000*
Price/Sqft$168/sqft
Days On Market24 days
Est. Mortgage$4,724/mth
Tax Amount (2023)$5,273/yr
Description
Over 5600 square feet of living space on 111 acres just minutes from Kingston and Hwy 401. Designed for convenience of a large family or multi generational use, this 4 bedroom, 4 bathroom estate home is sure to impress. Welcoming front entrance, you are greeted by natural light and the warmth of a family home. Entering into the main living space, a living room with lots of natural light and beautiful centrepiece fireplace, and large windows overlooking the property. With good flow, walk towards the east wing, a formal dining room to host friends and families for weekly dinners or special occasions. Step down into a smooth functioning kitchen with huge island countertop, updated appliances and lighting. Access to the primary bedroom up a spiral staircase and pool area. Adjoining the kitchen is a handy, walk through pantry/kitchen prep area (recently converted to main floor laundry, which is great for kitchen overflow or just great area to hide the groceries and have extra space. Escape the day to day grind with a large indoor salt water pool and entertainment area. South wing space can be a 5th bedroom or has in-law suite potential. Can be brought back to a gym/hot tub/sauna area. Nice basement with home theatre feel/lounge area with wood burning fireplace, waiting for your finishing touches. Outside, on your 111 acres, there are 3 auxiliary buildings: A large fully enclosed barn, a feeding stall and insulated workshop. Generac system included. Book your showing today!
Property Details
Interior
Features
Main Floor
Living Room
4.09 x 8.64Kitchen
8.43 x 4.04Hardwood Floor
Bathroom
1.19 x 1.782-piece / tile floors
Dining Room
5.72 x 4.04Exterior
Features
Parking
Garage spaces -
Garage type -
Total parking spaces 10
Property History
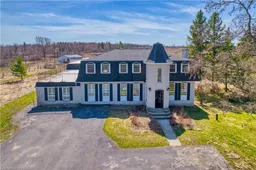 42
42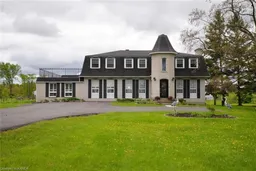 50
50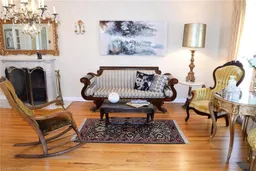 50
50
