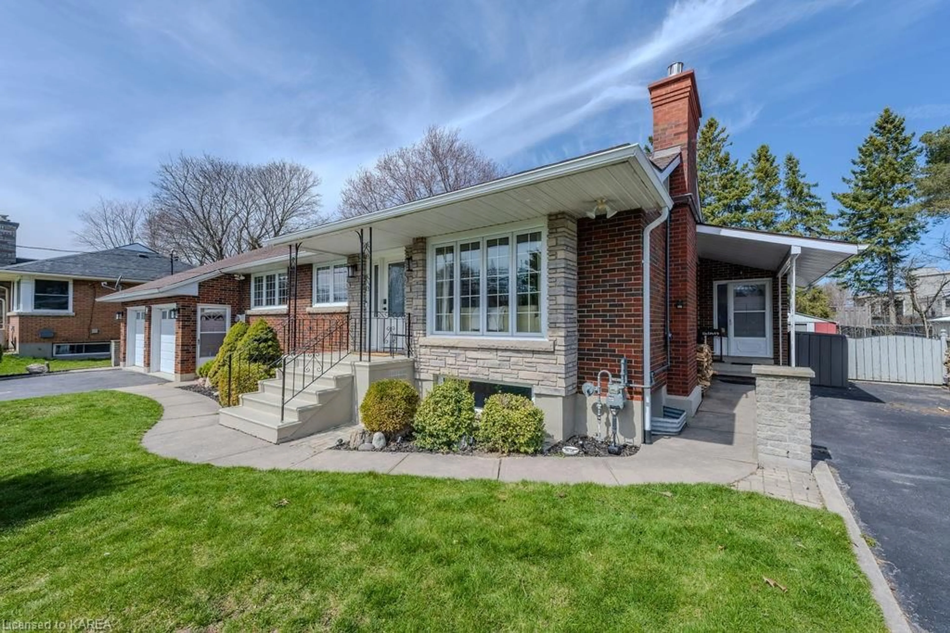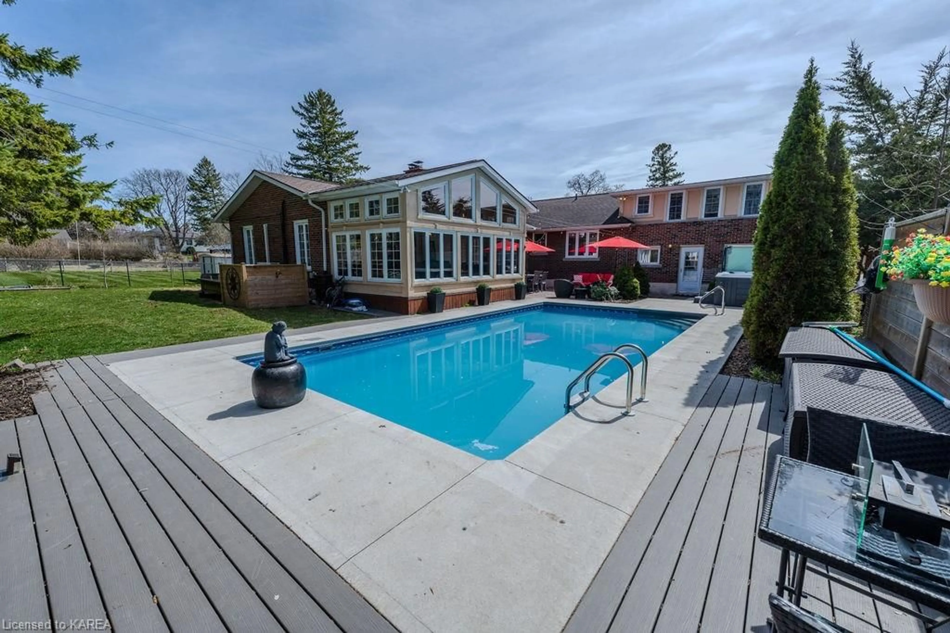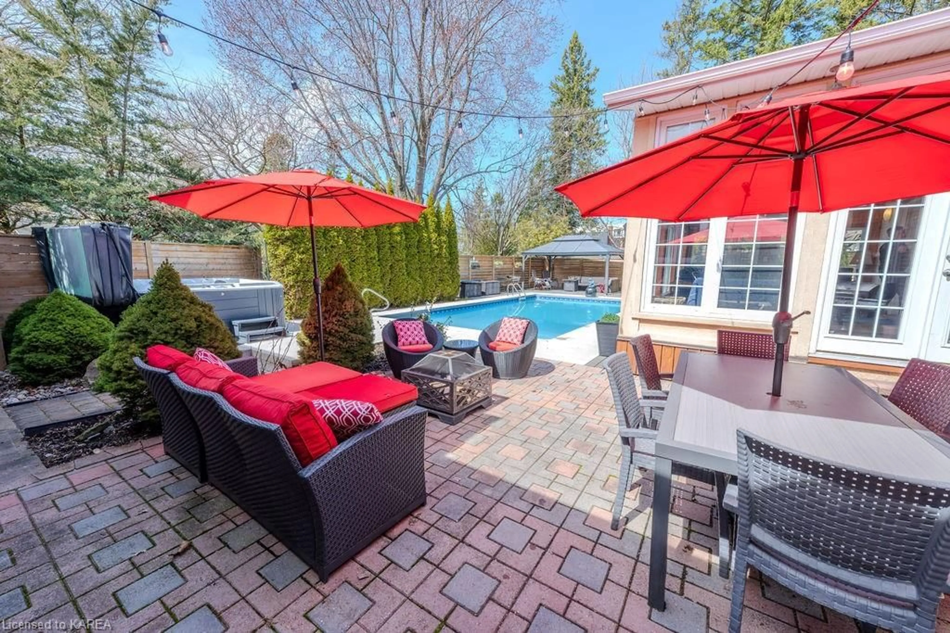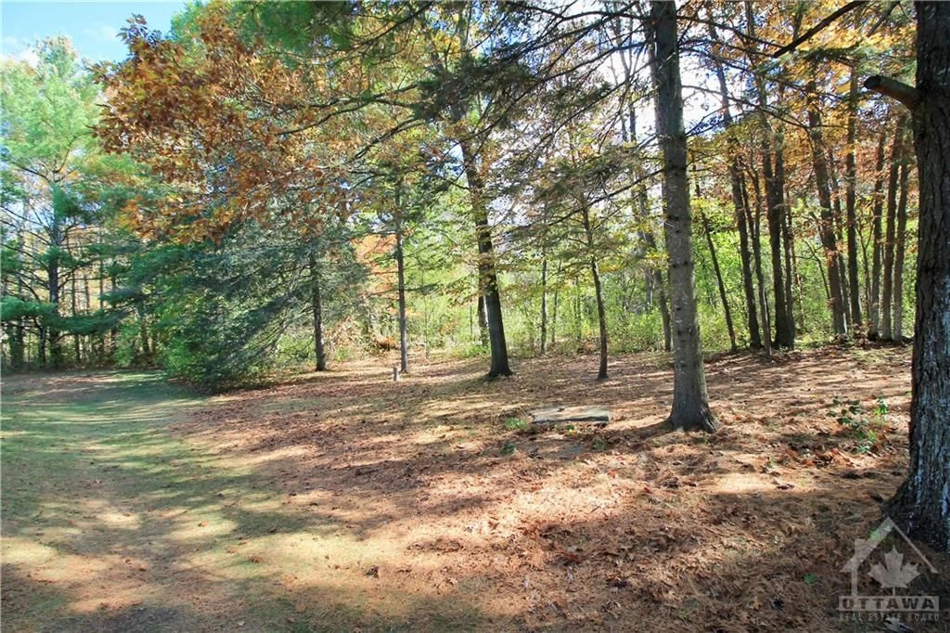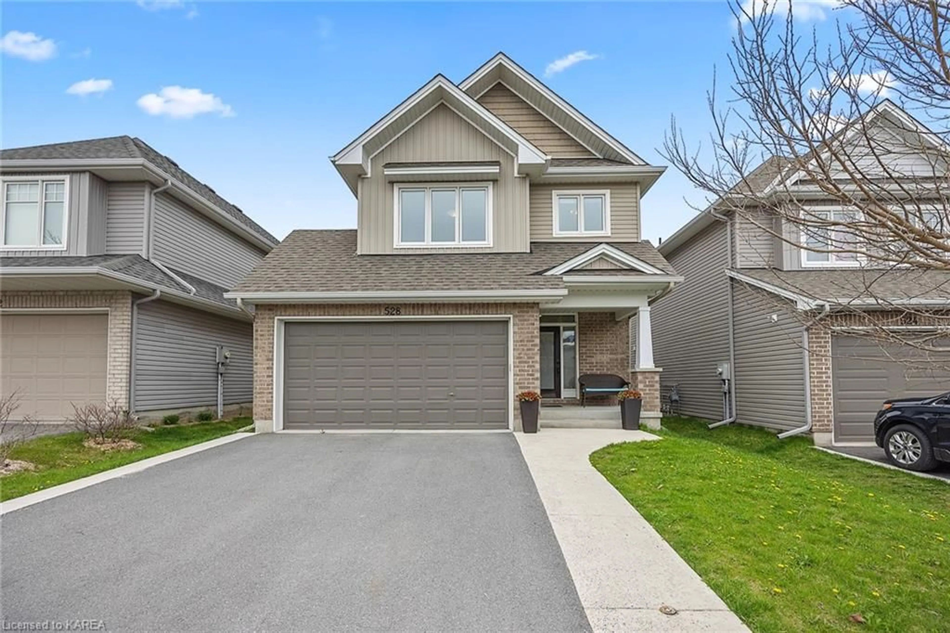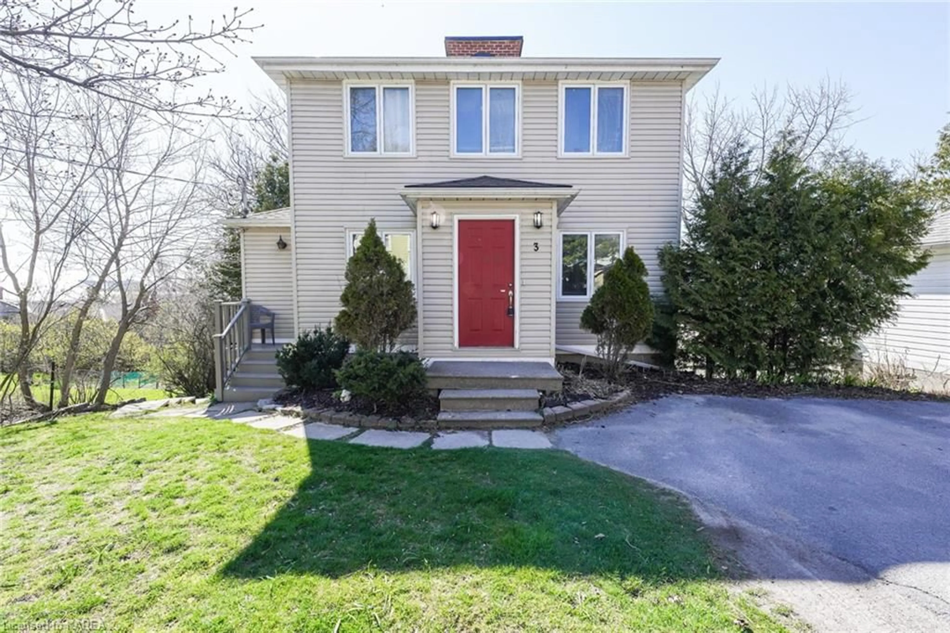19 Redden St, Kingston, Ontario K7M 4K9
Contact us about this property
Highlights
Estimated ValueThis is the price Wahi expects this property to sell for.
The calculation is powered by our Instant Home Value Estimate, which uses current market and property price trends to estimate your home’s value with a 90% accuracy rate.$999,000*
Price/Sqft$455/sqft
Days On Market34 days
Est. Mortgage$4,934/mth
Tax Amount (2024)$4,676/yr
Description
Walking through the front door of this beautiful Reddendale home is like stepping through the looking glass. You will not believe the light and bright volume of space that opens up with every step. This beautiful and roomy residence offers the perfect blend of luxury and comfort. Boasting 5 (or six) bedrooms, and 3.5 bathrooms, this home is ideal for families of all sizes. The renovated kitchen will inspire your inner chef and is the perfect gathering space for friends and family. The kitchen is outfitted with modern appliances and ample storage space. The primary bedroom retreat is a true haven (on a level of it's own), featuring a convenient laundry area and a brand new 5-piece ensuite bathroom with heated floors, offering the ultimate relaxation experience. This home is full of character and warmth, featuring a woodstove in the family room, two gas fireplaces (one in the living room and one in the recreation room), and a wood fireplace in the kitchen, perfect for cozy nights in. The bright sunroom ia a perfect place to curl up with a good book or enjoy morning coffee surrounded by windows and connected to the outdoors. Escape to your backyard oasis, where you'll find a serene retreat awaiting you. Enjoy lazy afternoons lounging by the inground pool, soaking in the hot tub, or entertaining guests in the gazebo or one of the other seating areas. With plenty of room to play on the large lawn area, this backyard is perfect for both relaxation and recreation. The lower level boasts a separate entrance, laundry, and kitchen, bedroom (or two), 1.5 bathrooms and a spacious recreation room with a gas fireplace making it ideal for an in-law suite or additional living space. Don't worry about parking space for all of your friends and family who will come visit, with 2 driveways and a 2 car garage it won't be an issue. All of this in the fabulous Reddendale neighbourhood with waterfront parks, great schools, mature trees and a fantastic sense of community.
Property Details
Interior
Features
Main Floor
Living Room
4.04 x 3.66Bedroom
3.23 x 2.39Bedroom
3.45 x 3.28Office
3.48 x 2.44Exterior
Features
Parking
Garage spaces 2
Garage type -
Other parking spaces 10
Total parking spaces 12
Property History
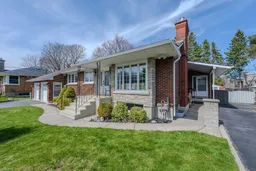 50
50
