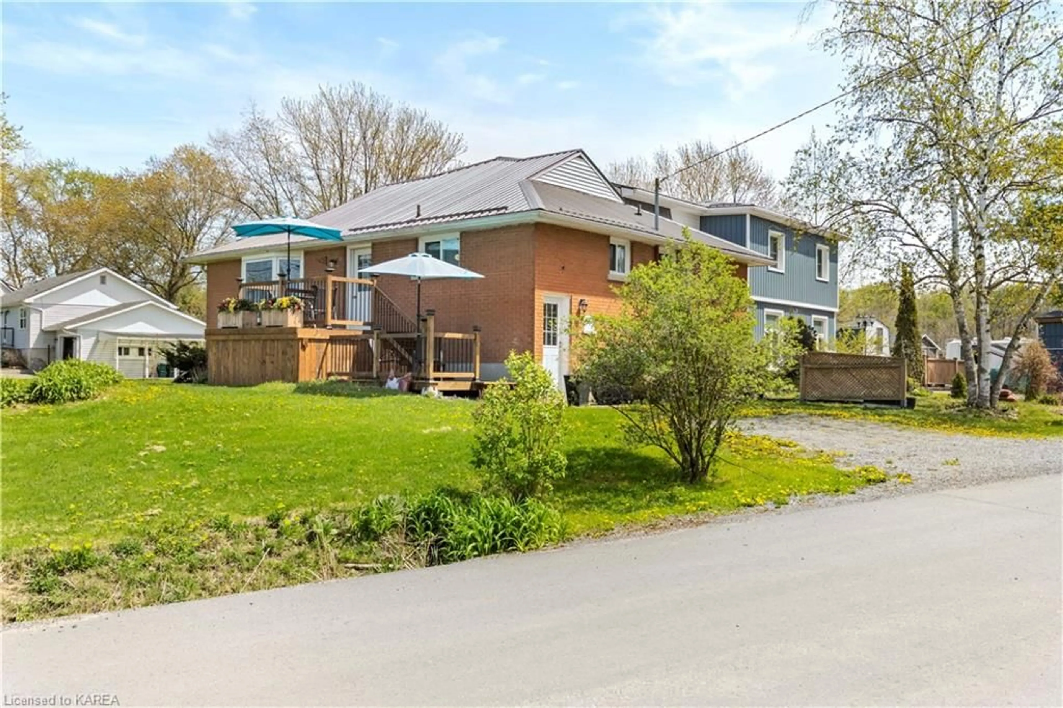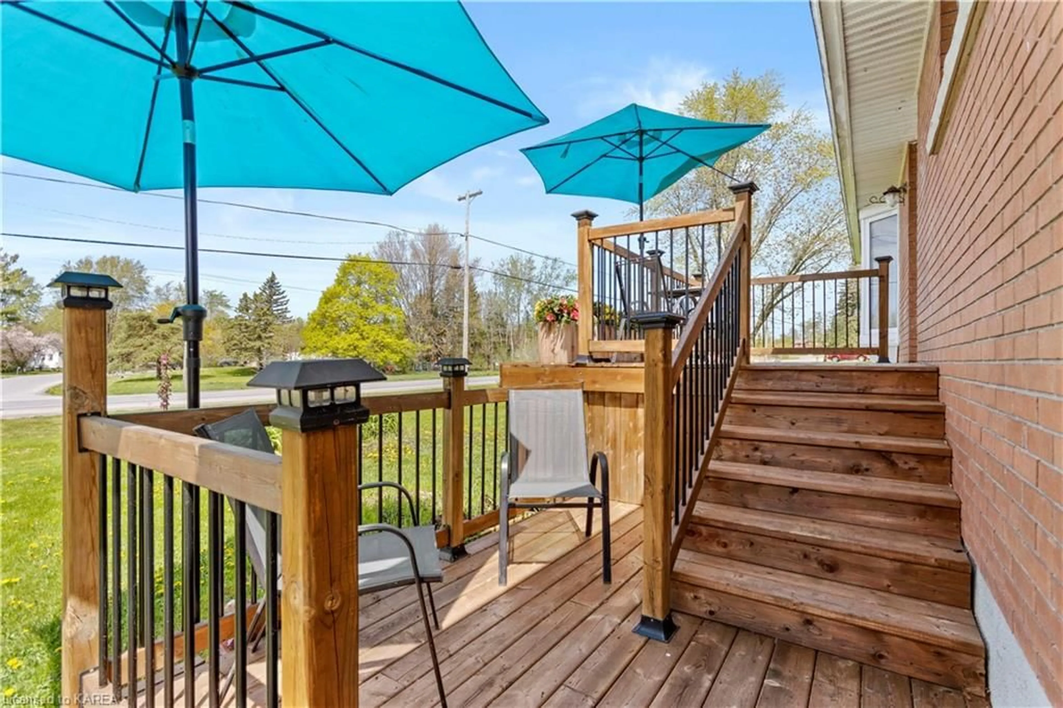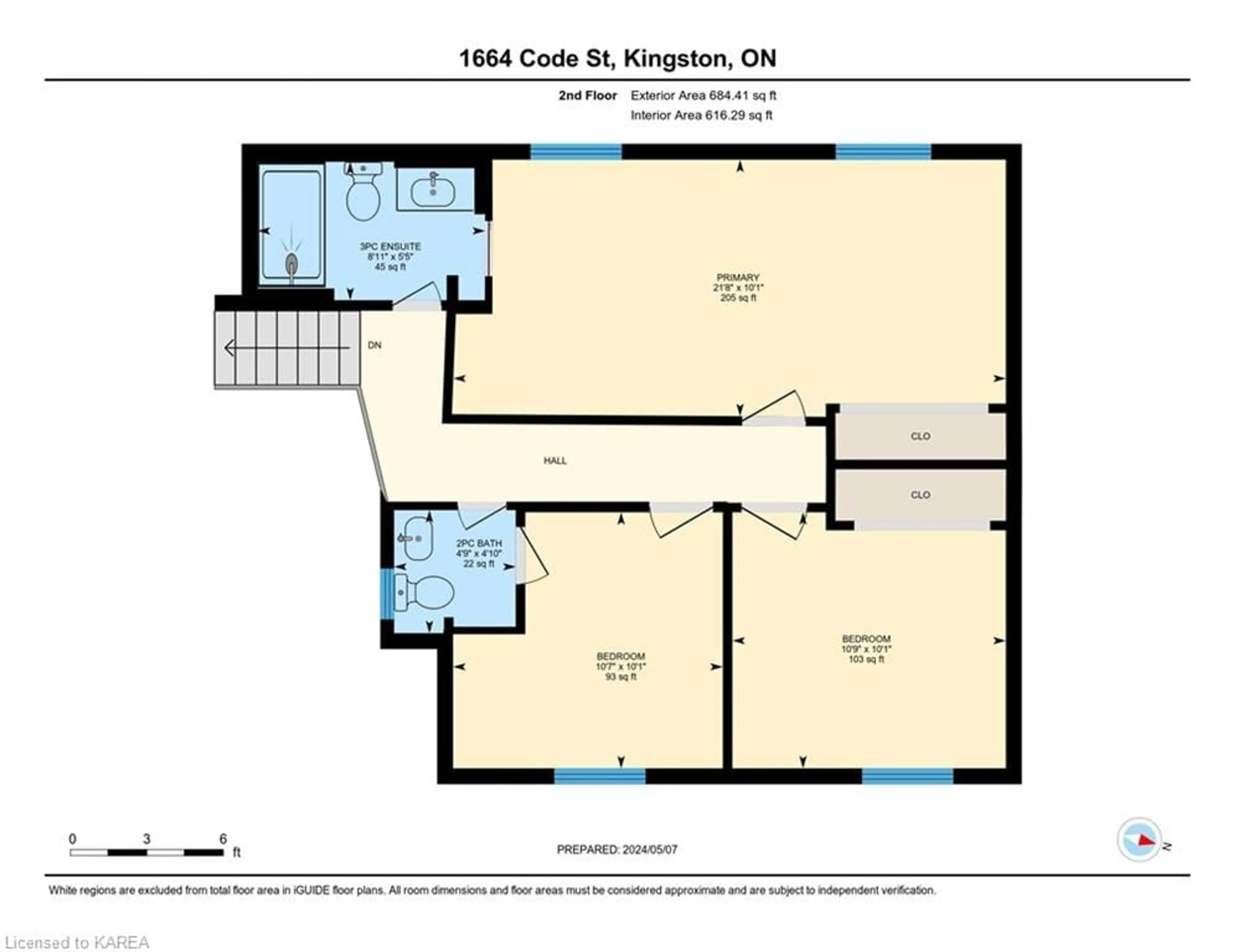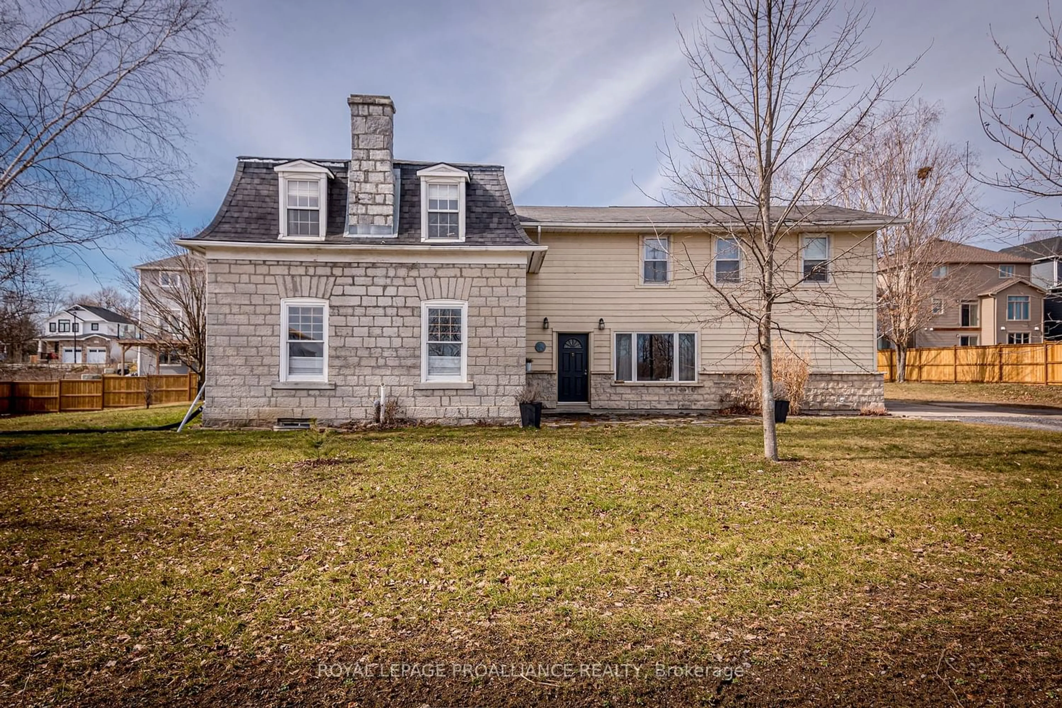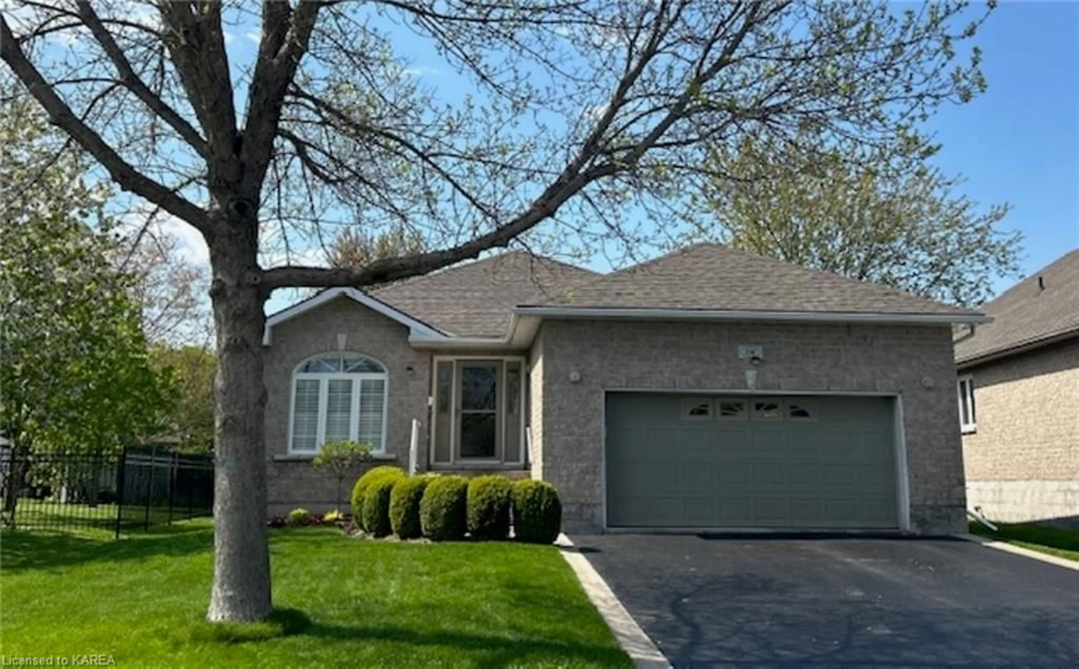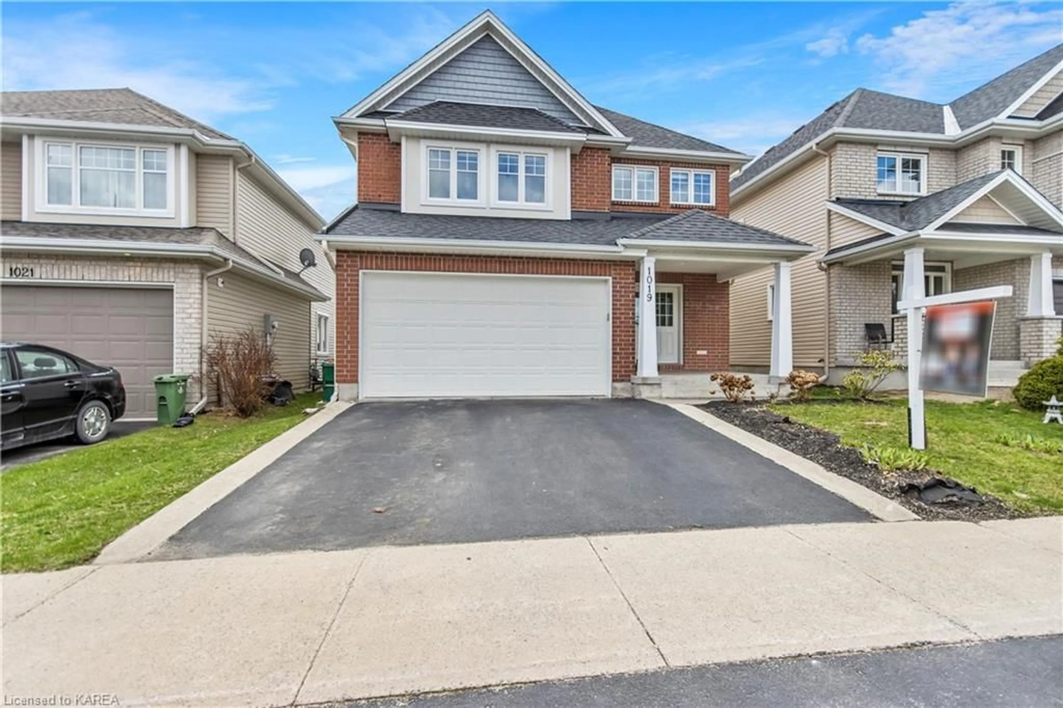1664 Code St, Kingston, Ontario K7L 5H6
Contact us about this property
Highlights
Estimated ValueThis is the price Wahi expects this property to sell for.
The calculation is powered by our Instant Home Value Estimate, which uses current market and property price trends to estimate your home’s value with a 90% accuracy rate.$882,000*
Price/Sqft$344/sqft
Days On Market12 days
Est. Mortgage$3,861/mth
Tax Amount (2023)$5,033/yr
Description
Exceptional value in this large family home! Sitting pretty in lovely Kingston Mills is 1664 Code Street, only steps to Kingston Mills Locks and the Rideau Canal waterway. The original home is a charming all brick bungalow, fronting onto Kingston Mills Rd, with a classic layout featuring a nice open kitchen, large living room, two bedrooms and a full bath, now blending seamlessly with an amazing long-standing back addition. Here you will find a sweet granny flat with a kitchenette & full bath offering many options- maybe the perfect in-law suite or teenage retreat?! Just up the stairs is a second story with three additional bedrooms and one and a half baths. The basement offers even more living space with a large rec room, an office space, utility and storage nooks and two laundry areas. Use the whole home for your growing family or envision some space as a small home business. Perhaps claim either the front or the back of the home as your own and the other as an investment property- there really are endless options! The home has seen many modern updates and shows very well, you really need to see it to get a feel. Situated on a lovely, landscaped half acre lot with 3 separate driveway options, ample room for your boat or RV (complete with hydro in the custom shed for it!) and surrounded by a wonderful community, this one should be tops on your list to view.
Property Details
Interior
Features
Main Floor
Kitchen
3.45 x 3.23Living Room
6.60 x 3.73Family Room
5.92 x 3.89Dining Room
3.48 x 3.66Exterior
Features
Parking
Garage spaces -
Garage type -
Other parking spaces 10
Total parking spaces 10
Property History
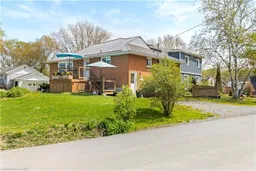 46
46
