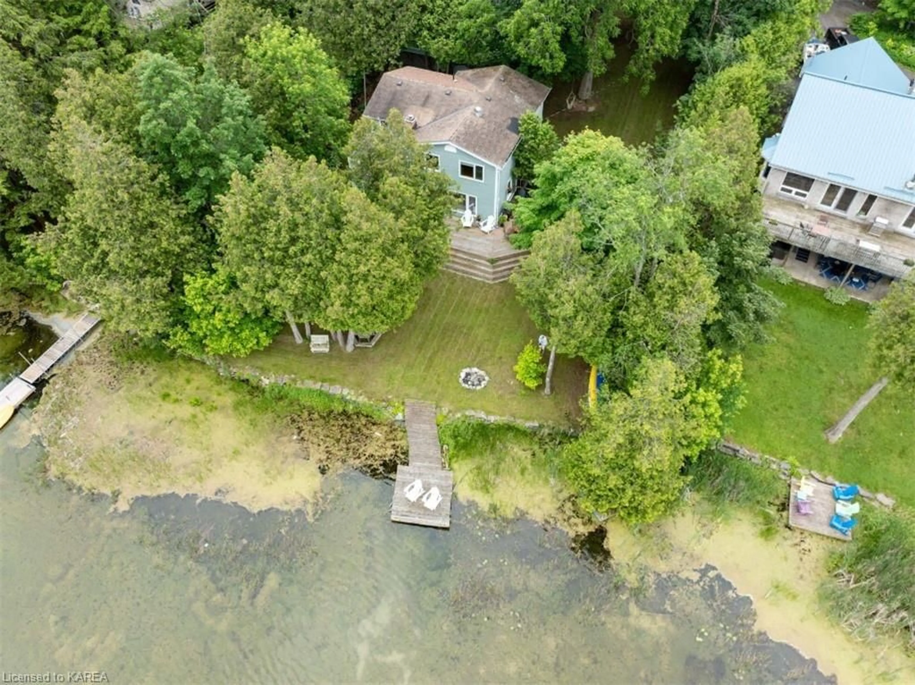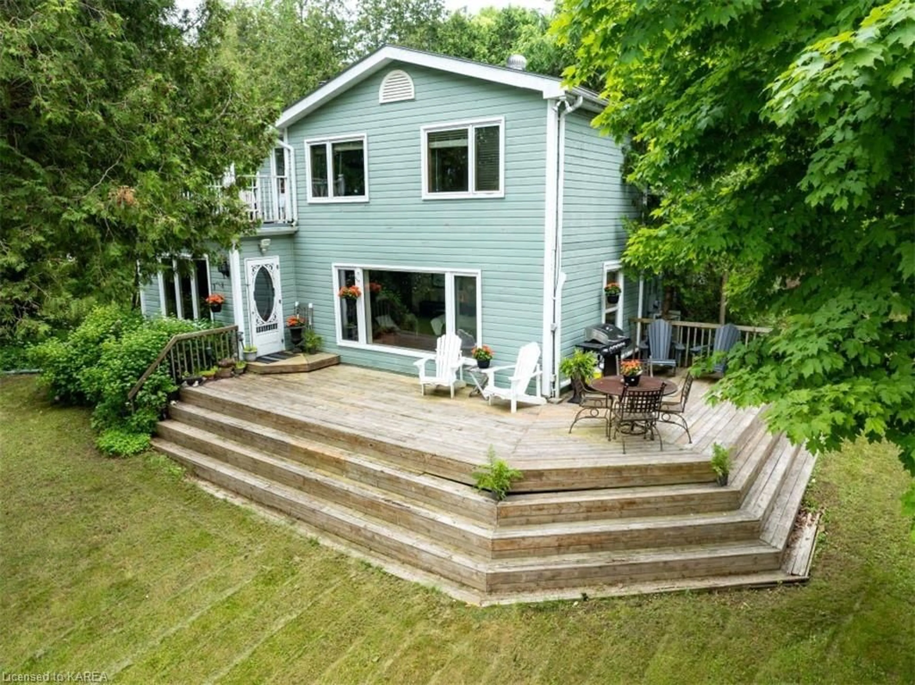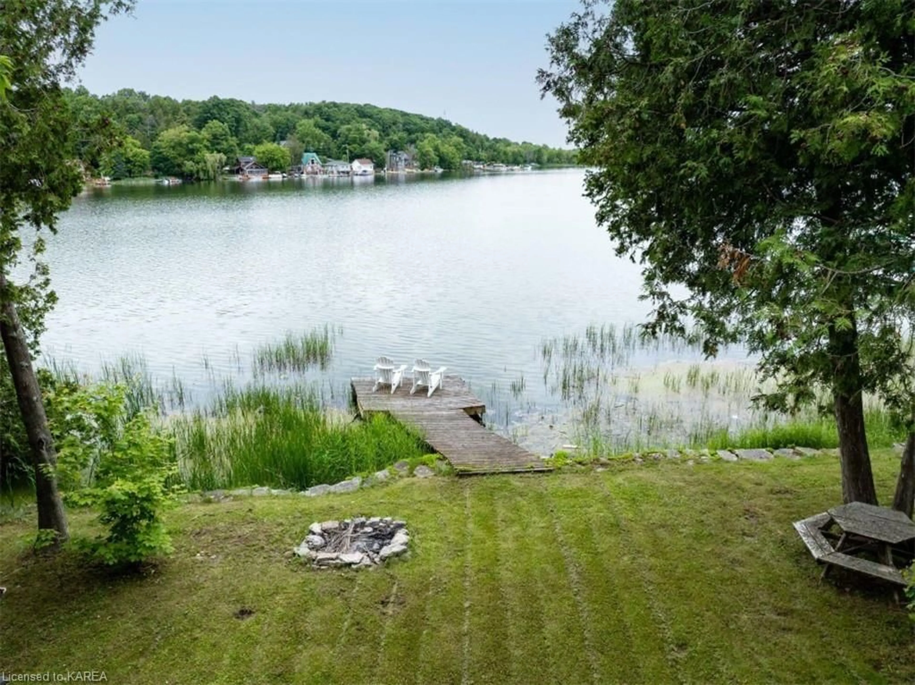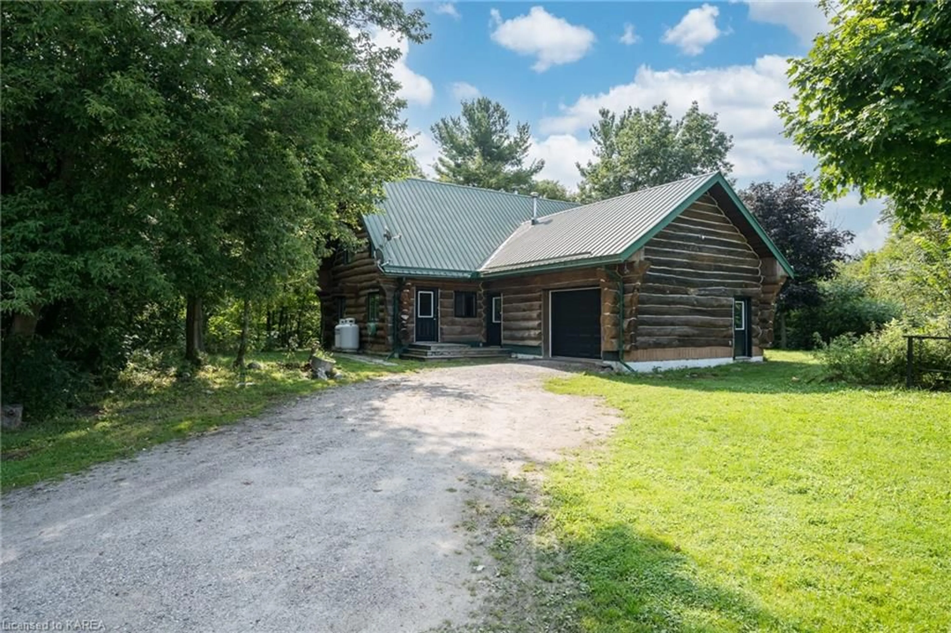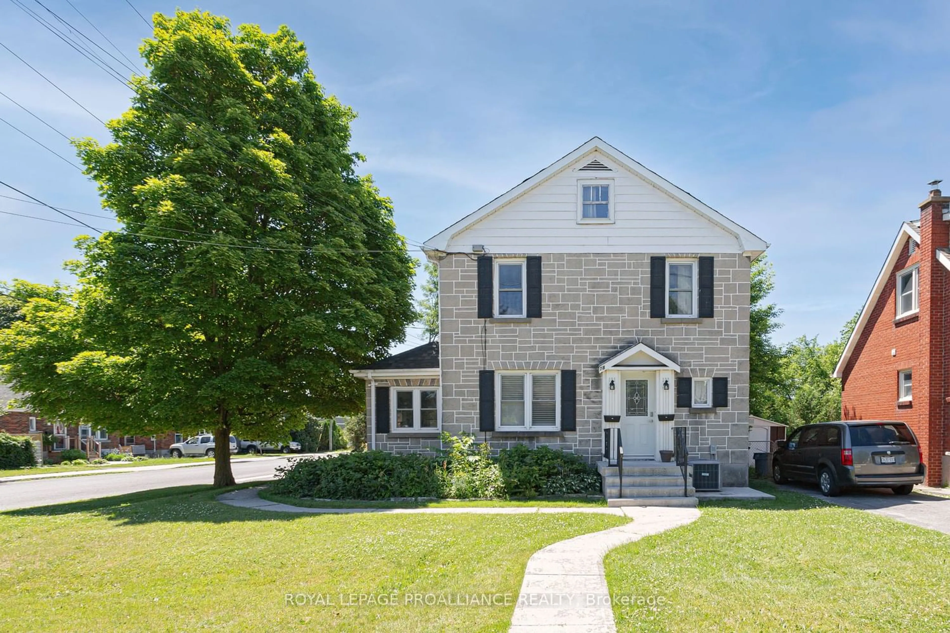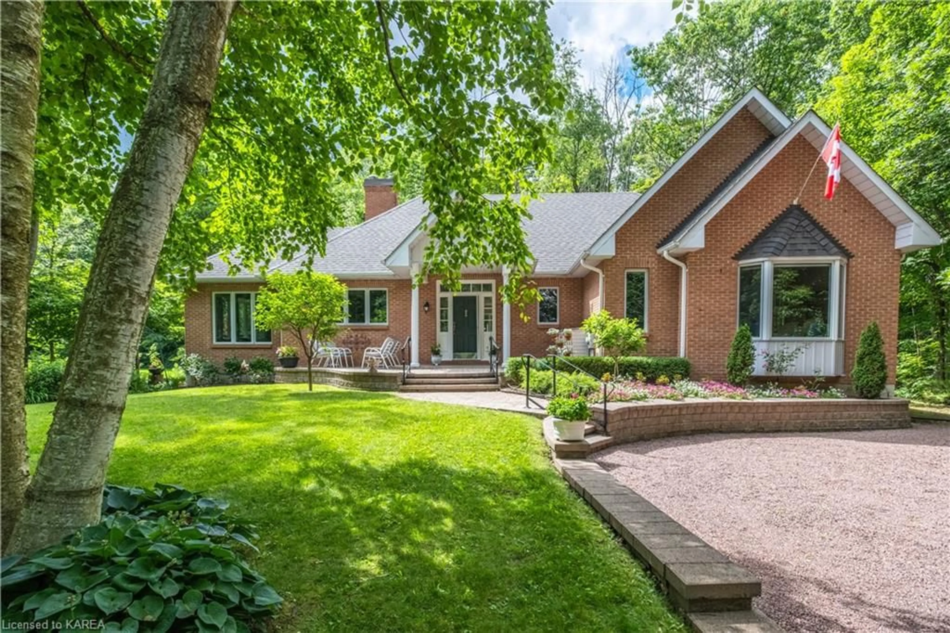3056 Lindsay Lane, Kingston, Ontario K0H 1M0
Contact us about this property
Highlights
Estimated ValueThis is the price Wahi expects this property to sell for.
The calculation is powered by our Instant Home Value Estimate, which uses current market and property price trends to estimate your home’s value with a 90% accuracy rate.$1,072,000*
Price/Sqft$593/sqft
Est. Mortgage$5,579/mth
Tax Amount (2024)$6,097/yr
Days On Market77 days
Description
Nestled along the tranquil shores of Loughborough Lake, this exquisite home offers a luxurious retreat with breathtaking water views. Perfectly positioned for year-round living, this residence caters to those in pursuit of contemporary elegance offering easy access to the dock without stairs or holding tanks. Boasting energy-efficient heat/ac pumps, this home effortlessly maintains a comfortable ambiance throughout the changing seasons. The dual wood-burning fireplaces in the dining and living rooms not only provide warmth but also infuse a cozy charm into the space, inviting you to unwind by the flickering flames or admire the lake's beauty from indoors. Each bedroom offers a private sanctuary, ideal for families or those who love hosting guests. Just a mere 8-minute drive to the 401 and 15 minutes to downtown Kingston conveniently surrounded by all the amenities you could desire, making it the perfect blend of tranquil lakeside living and urban convenience. New shingles installed June 2024(after photography). Kitchen updated 2012.
Property Details
Interior
Features
Main Floor
Foyer
1.93 x 2.39Skylight
Kitchen
3.61 x 4.90Dining Room
3.43 x 3.56Bathroom
1.42 x 2.213-Piece
Exterior
Features
Parking
Garage spaces 2
Garage type -
Other parking spaces 4
Total parking spaces 6
Property History
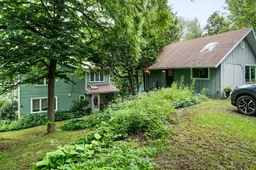 40
40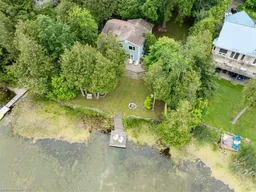 33
33
