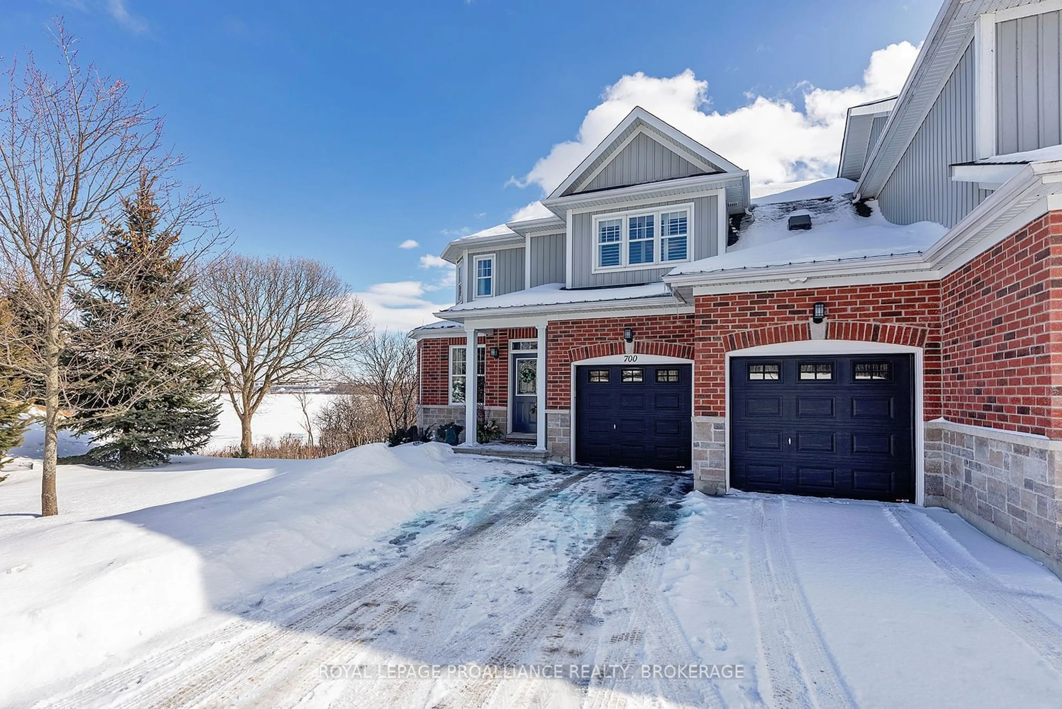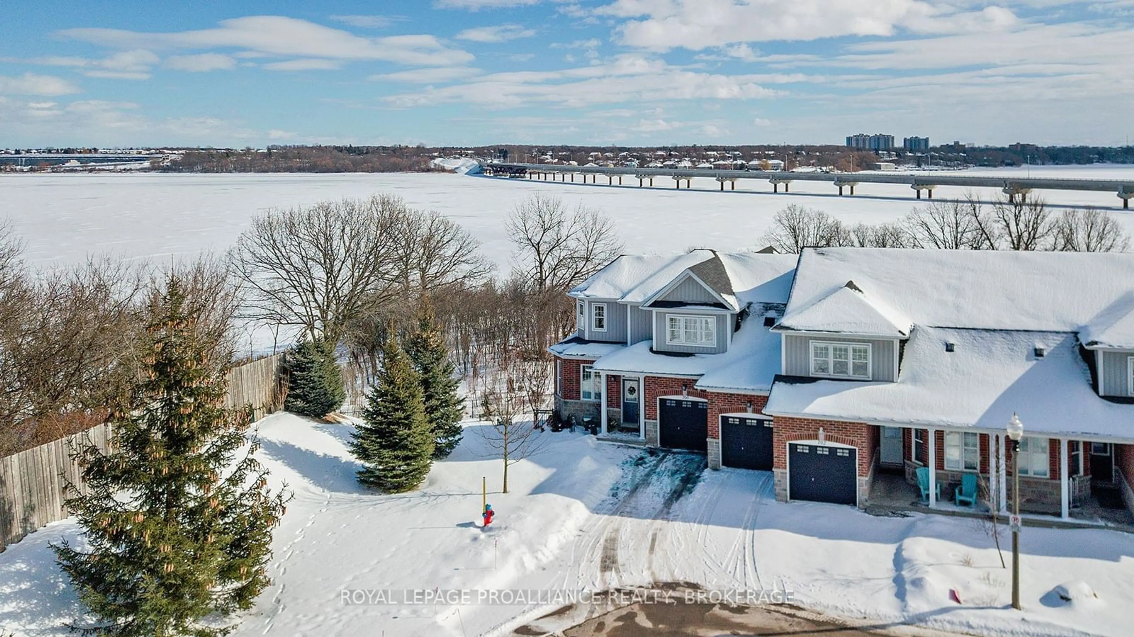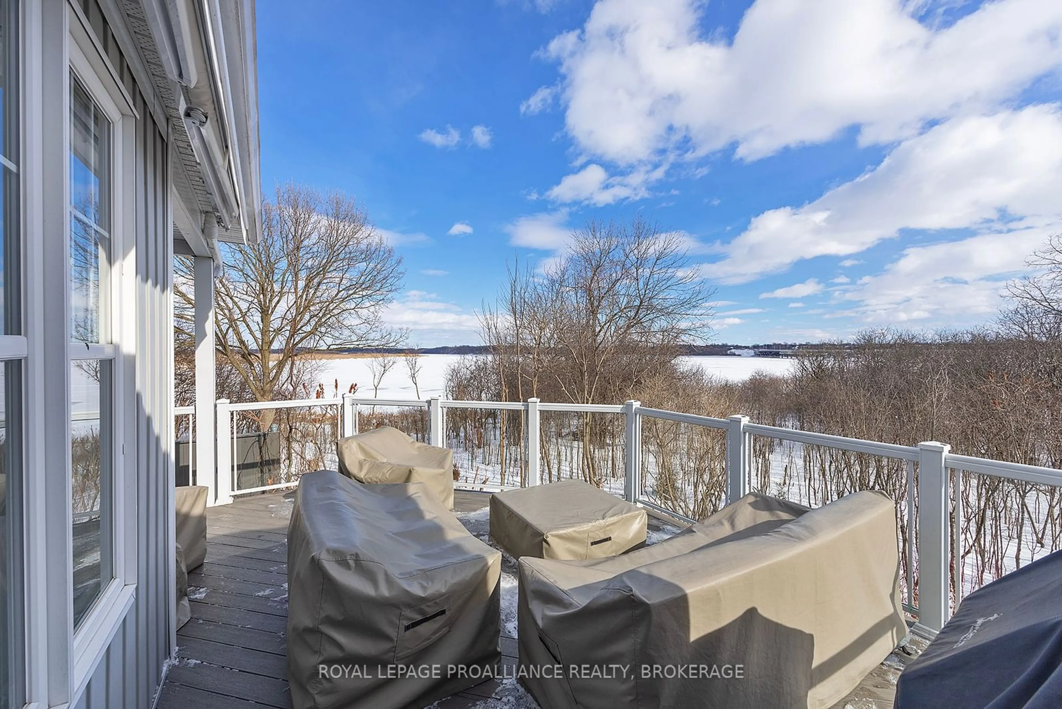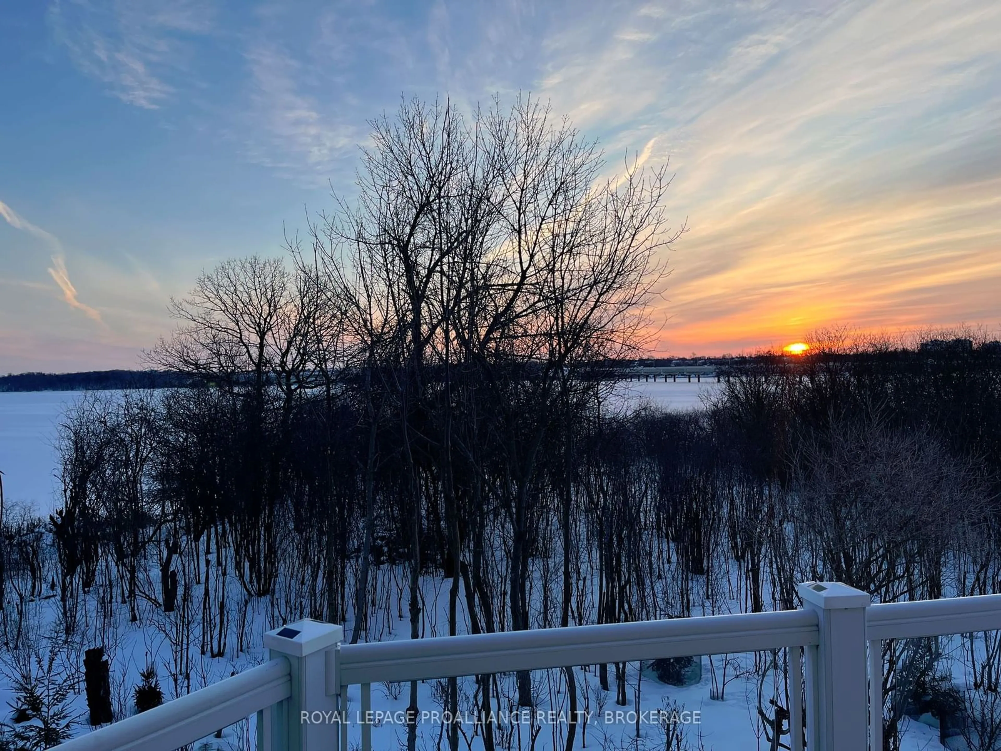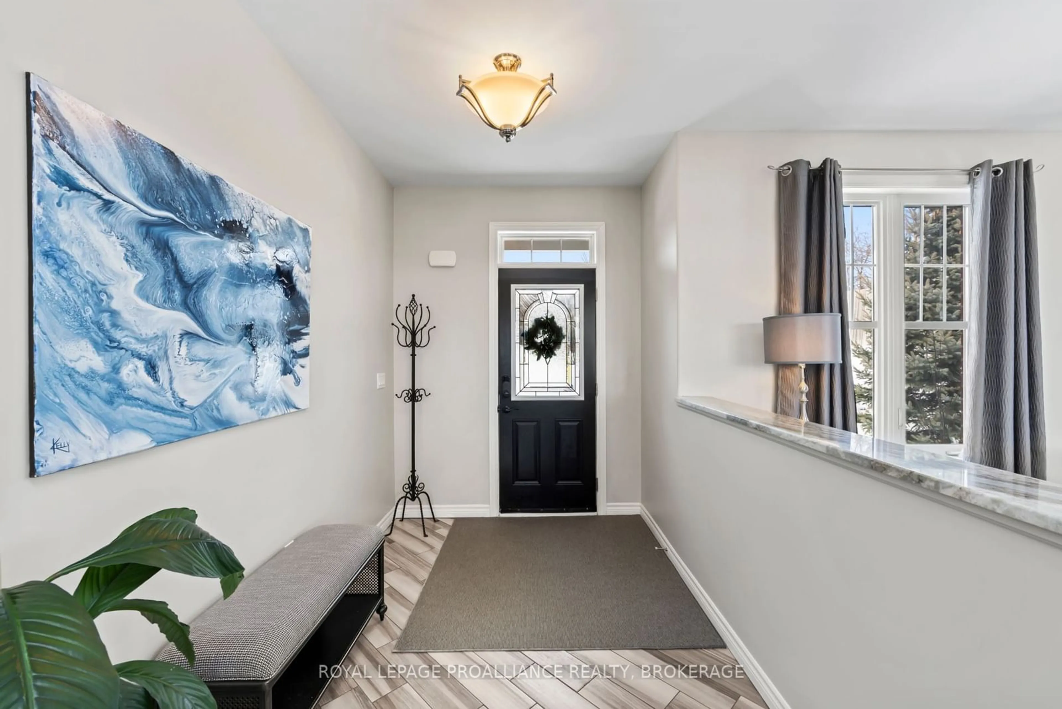700 Newmarket Lane, Kingston, Ontario K7K 0C8
Contact us about this property
Highlights
Estimated ValueThis is the price Wahi expects this property to sell for.
The calculation is powered by our Instant Home Value Estimate, which uses current market and property price trends to estimate your home’s value with a 90% accuracy rate.Not available
Price/Sqft$377/sqft
Est. Mortgage$3,435/mo
Maintenance fees$150/mo
Tax Amount (2024)$5,854/yr
Days On Market3 days
Description
Offering stunning views over the Cataraqui River, this one-of-a kind executive home will surpass your greatest expectations! Designed with attention to every detail, this meticulous home offers the highest quality of finishes and boasts a rare completely private setting at the very end of Newmarket Lane. The custom kitchen features beautiful ceiling-height cabinetry complemented by stunning granite, quality built-in appliances including custom beverage and wine fridges, as well as a walk-in pantry. Porcelain tile flows throughout the beautifully designed main floor and numerous windows allow you to enjoy an abundance of natural light and serene views. The living room features a gas fireplace and built-in cabinets to house your TV equipment. Upstairs, the spacious master bedroom is unique in offering both 'his and her' walk-in closets, a balcony to enjoy the incredible scenery and a lovely ensuite with soaker tub and heated floors. Along with two other bedrooms and laundry conveniently located inside the main bathroom closet, there is a fourth bedroom and 4pc bathroom located in the fully finished lower level. Patio doors walk out from this lower level to a private oasis where you can enjoy your Hydropool hot tub in the beautifully landscaped fenced yard. Meanwhile the main floor patio doors open to incredible views from a second composite-built custom deck with retractable awning, outdoor gas fire table & gas BBQ hook-up. There are so many other great features such as under cabinet lighting in the vanities, a Nest thermostat, Kuna security cameras, in-ground sprinkler system and pre-wired for your TV components. It also covets a double car garage with 4 additional driveway spaces. With a community park and waterfront path just steps away, you'll enjoy getting out on the water with ease using the non-motorized boat launch as well as taking scenic walks along the waterfront. This home must be seen to be truly appreciated...don't miss this rare opportunity!
Property Details
Interior
Features
Main Floor
Kitchen
14.30 x 16.40Dining
16.00 x 13.10Family
23.30 x 18.20Exterior
Features
Parking
Garage spaces 2
Garage type Attached
Other parking spaces 4
Total parking spaces 6
Condo Details
Amenities
Visitor Parking
Inclusions
Property History
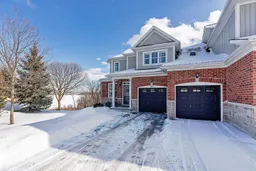 40
40
