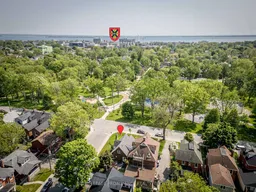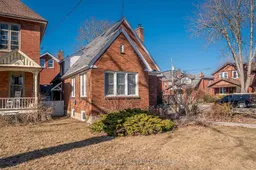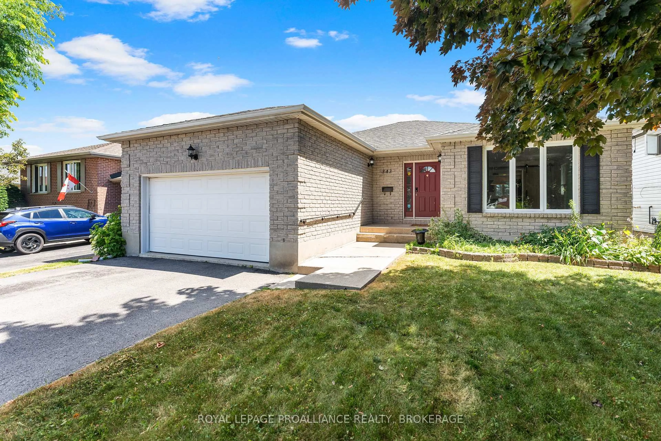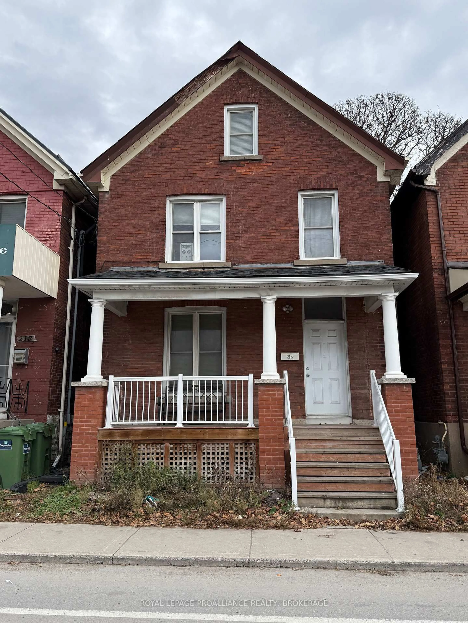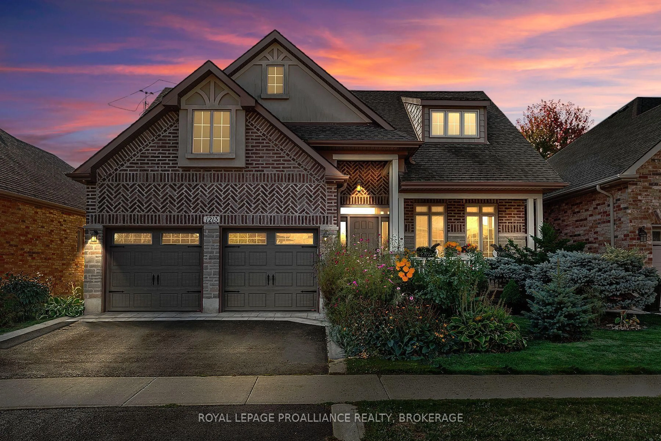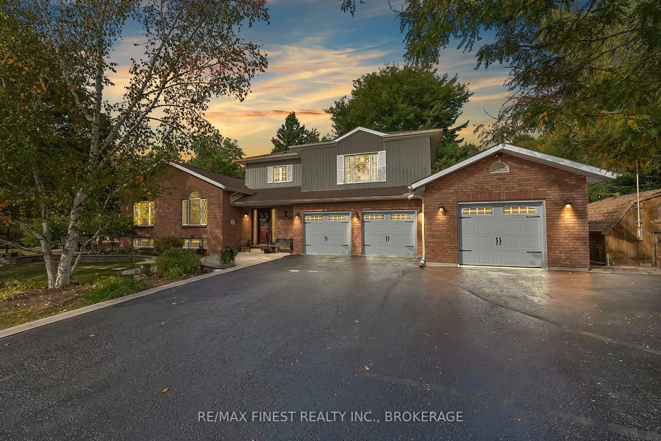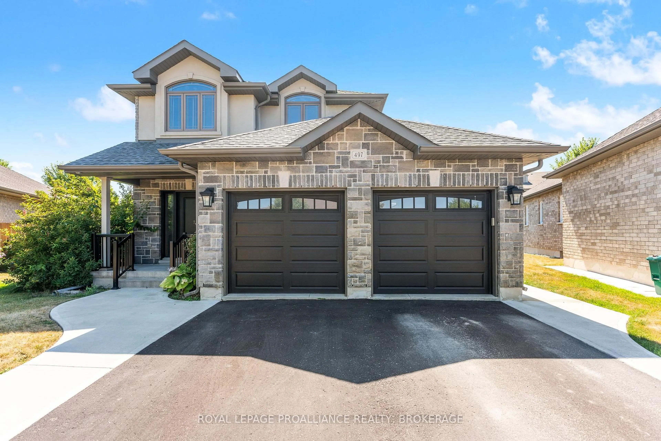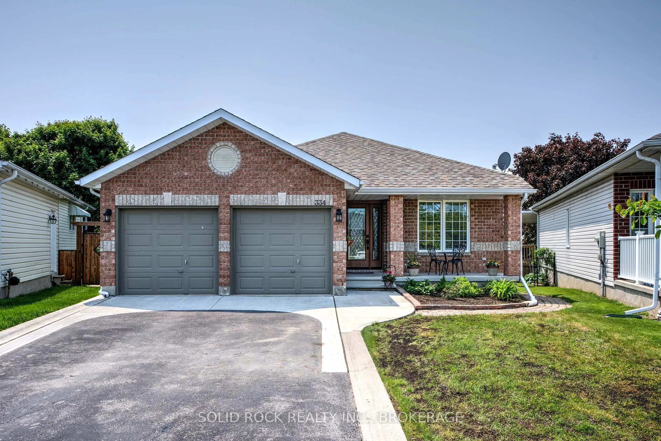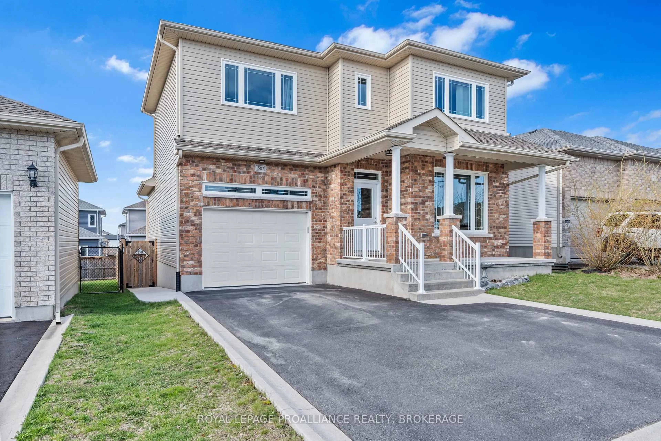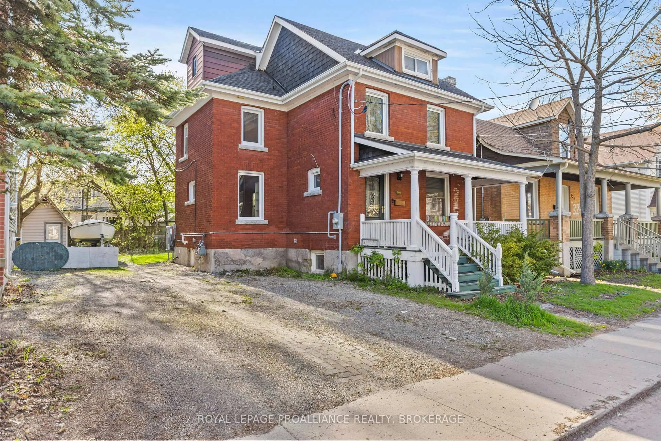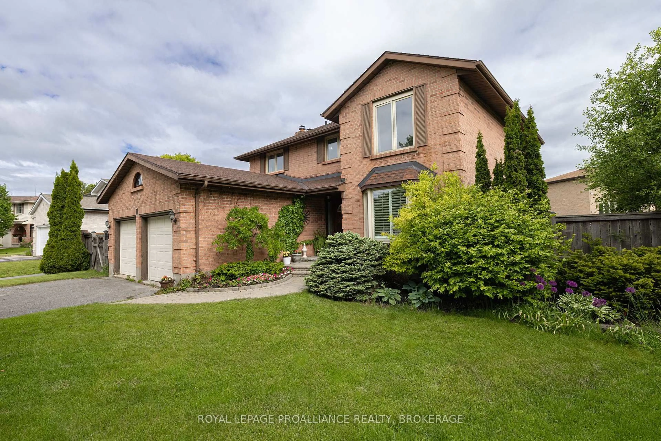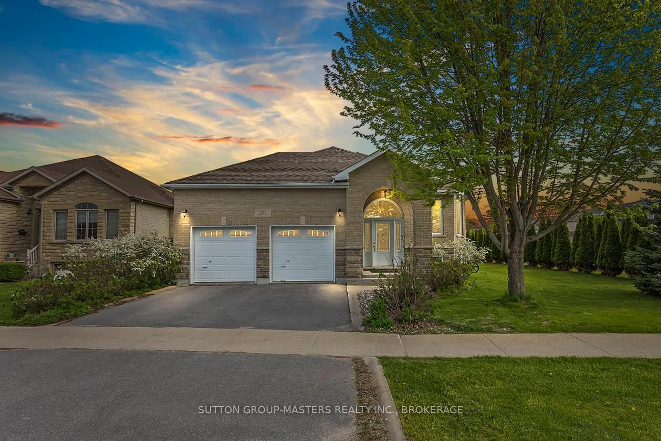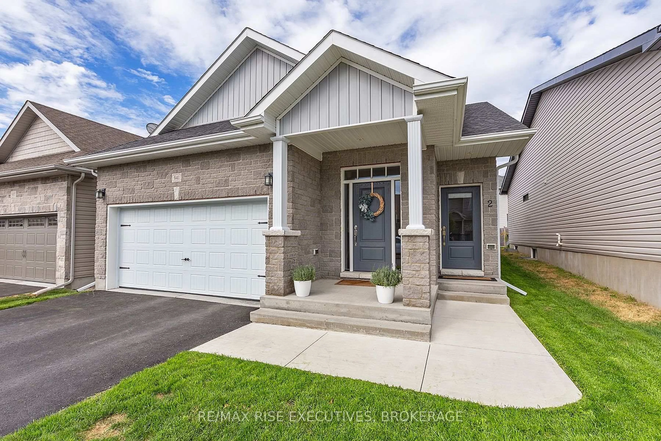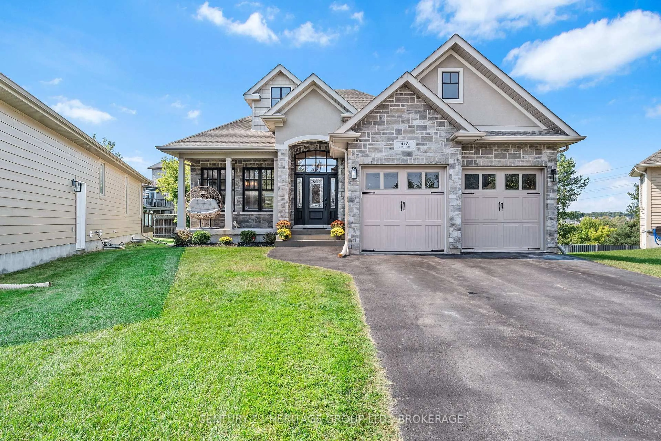Timeless 1.5-storey all-brick cottage-style home, perfectly positioned on a corner lot in the heart of historic Kingston, directly across from the serene Victoria Park. This prime location offers a picturesque setting, abundant greenery, and a tranquil escape ideal for morning walks, outdoor relaxation, and year-round recreation. Featuring 4+2 bedrooms and 2.5 bathrooms, this home is substantially larger than expected! The main floor boasts two spacious, sun-filled bedrooms with original hardwood flooring, a welcoming living room complete with a gas fireplace for cozy evenings, a convenient 2-piece bathroom, and a large eat-in kitchen with a walk-out to the deck and backyard. Upstairs, you'll find two additional generous bedrooms and a beautifully appointed 4-piece bathroom, featuring a jacuzzi tub and separate corner shower. The fully finished basement offers two expansive bedrooms with ample natural light, extensive storage, a dedicated laundry room, and a 3-piece bathroom. Outside, enjoy a fully fenced yard perfect for hosting gatherings, unwinding with a morning coffee, or relaxing after a long day at work or school. The 1-car detached garage and driveway parking add to the ease of daily living. Safety and convenience are paramount in this sought-after neighborhood, with steps to public transit, nearby parks, and just a short walk to Queens University, making it an exceptional choice for students, faculty, and professionals alike. Located mere blocks from downtown Kingston, residents can easily explore the city's vibrant shops, acclaimed restaurants, and dynamic entertainment. Currently leased until April 30th, 2026, generating a strong rental income of $6,457.50 per month an outstanding investment in a prime and highly desirable area.
Inclusions: See Schedule 'B'
