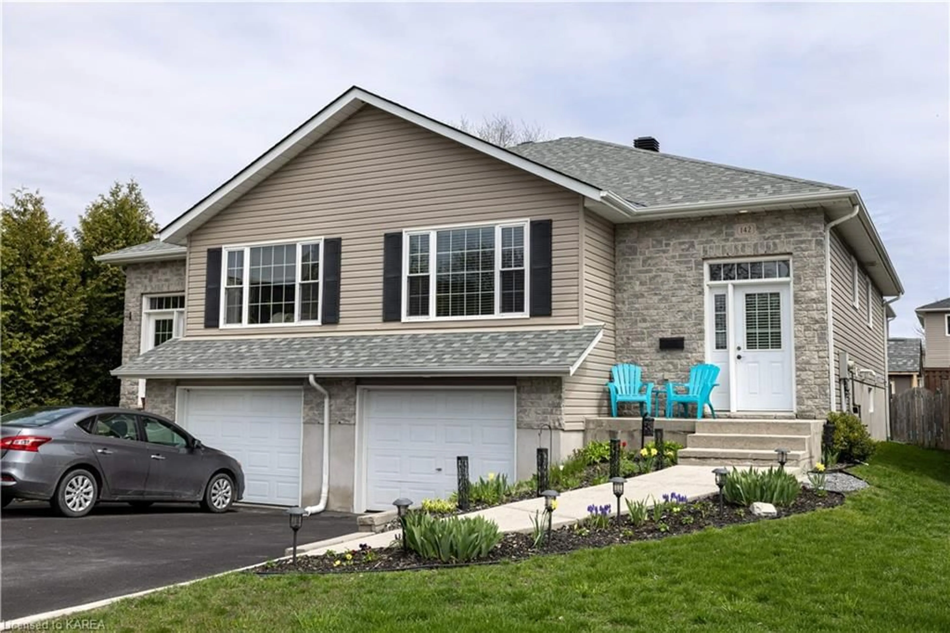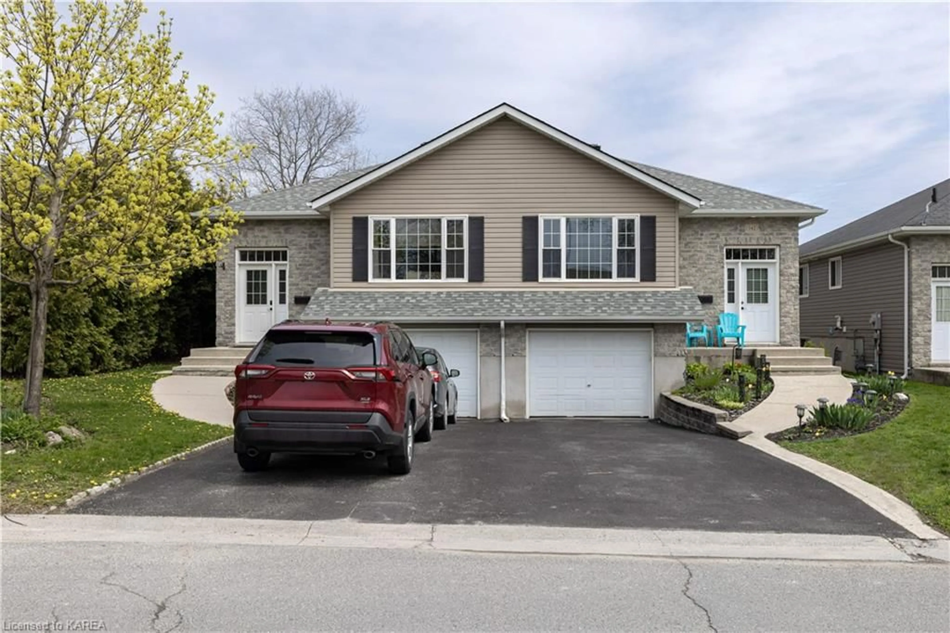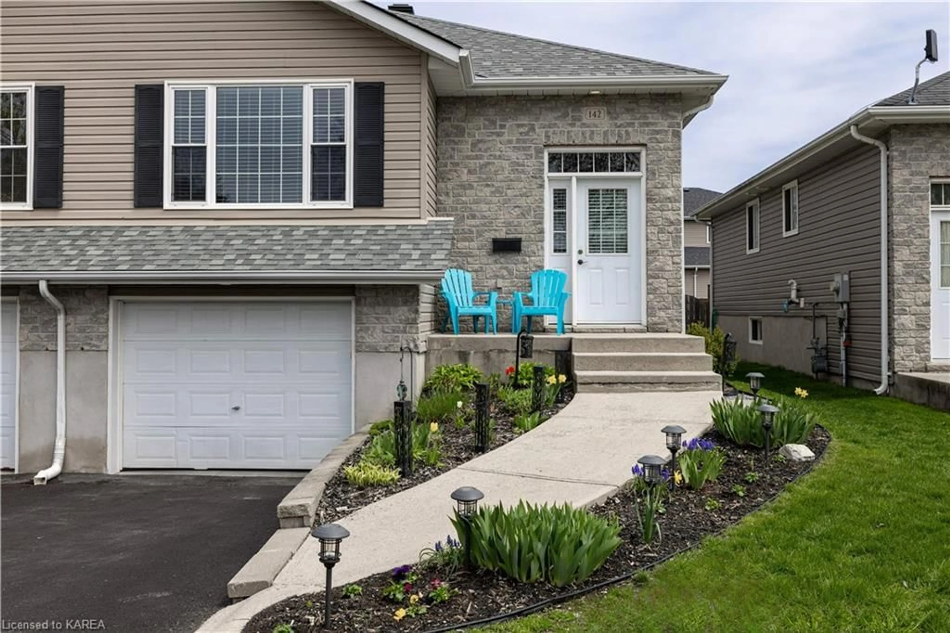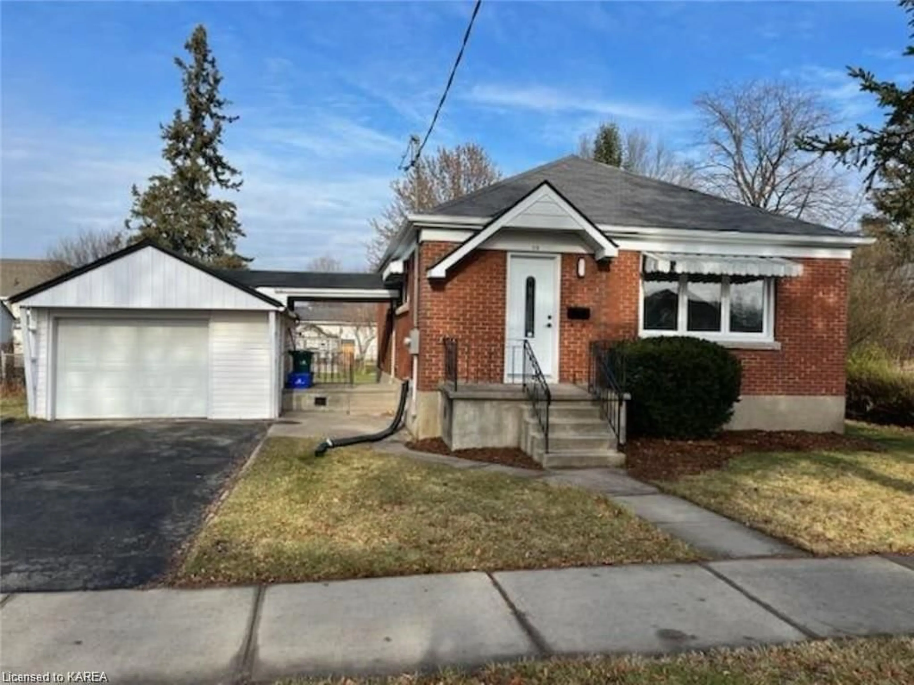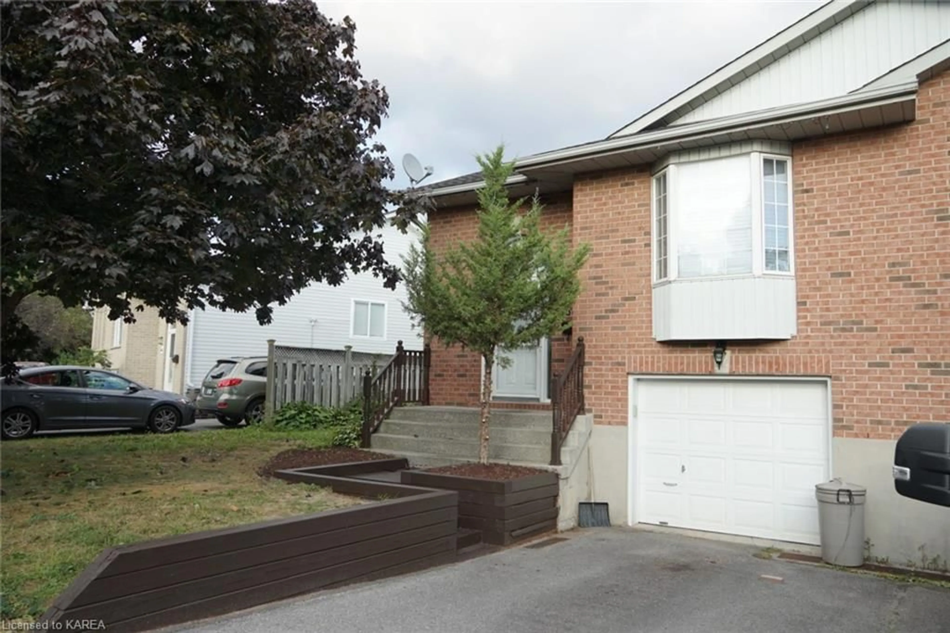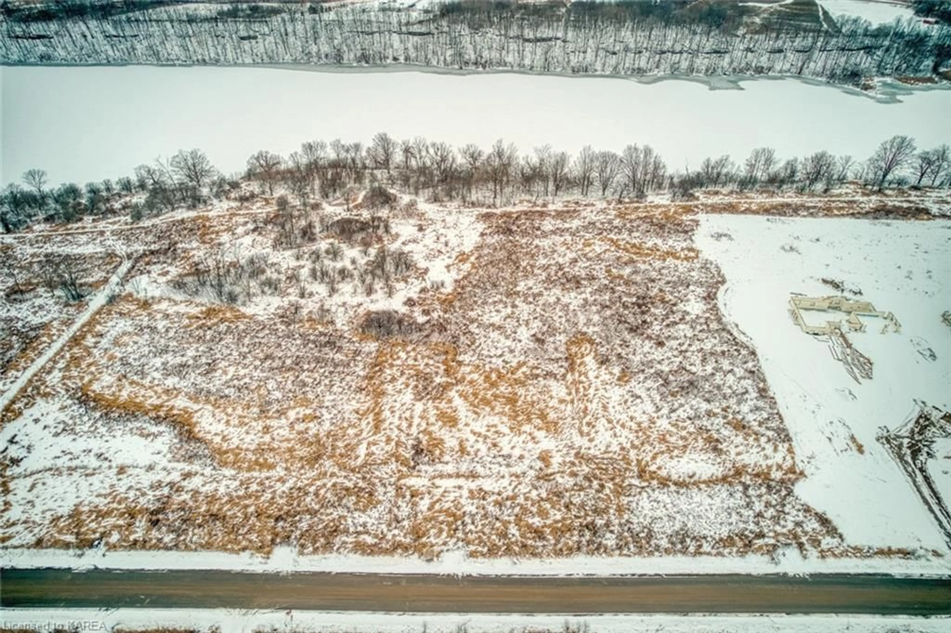142 Virginia Street, Kingston, Ontario K7K 5Y4
Contact us about this property
Highlights
Estimated ValueThis is the price Wahi expects this property to sell for.
The calculation is powered by our Instant Home Value Estimate, which uses current market and property price trends to estimate your home’s value with a 90% accuracy rate.$507,000*
Price/Sqft$284/sqft
Days On Market17 days
Est. Mortgage$2,254/mth
Tax Amount (2023)$3,236/yr
Description
This pristine, ready-to-move-in home offers a turnkey experience with all appliances included. Built in 2008, this semi-detached elevated bungalow features 3 bedrooms upstairs, a full bath with a convenient cheater ensuite door to the primary bedroom and a luminous, open concept living/kitchen area. The fully finished downstairs offers a cozy rec room, a spacious bedroom with a full ensuite bathroom and ample storage closets for effortless living. The laundry room, mostly finished with vinyl floors and drywall, provides interior access to the garage from the lower level making in-law potential easy. Recently painted in neutral tones throughout, the entire home features newer laminate floors with a 35-year warranty. Outside, enjoy the fully fenced backyard adorned with charming perennial gardens. A new shed, measuring 10x14 feet with a loft, insulated walls and hydro was added in 2023 providing extra storage and space for a workshop. Shingles were replaced in 2023 and an extended warranty on the new Fridge, Stove, Washer and Dryer means there is nothing left to do but move in. Conveniently located near shopping and the 401, with an easy commute to downtown or CFB Kingston, this versatile home offers great accessibility. Take a virtual tour and schedule your private showing today!
Property Details
Interior
Features
Main Floor
Bathroom
2.39 x 2.394-piece / ensuite privilege / vinyl flooring
Bedroom Primary
3.33 x 3.63carpet free / ensuite / laminate
Bedroom
2.90 x 2.95carpet free / laminate
Kitchen
3.33 x 3.81carpet free / open concept / vinyl flooring
Exterior
Features
Parking
Garage spaces 1
Garage type -
Other parking spaces 2
Total parking spaces 3
Property History
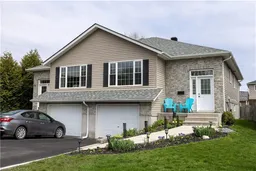 49
49
