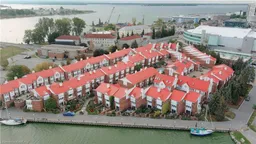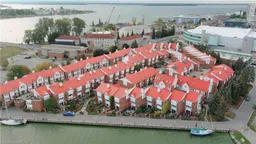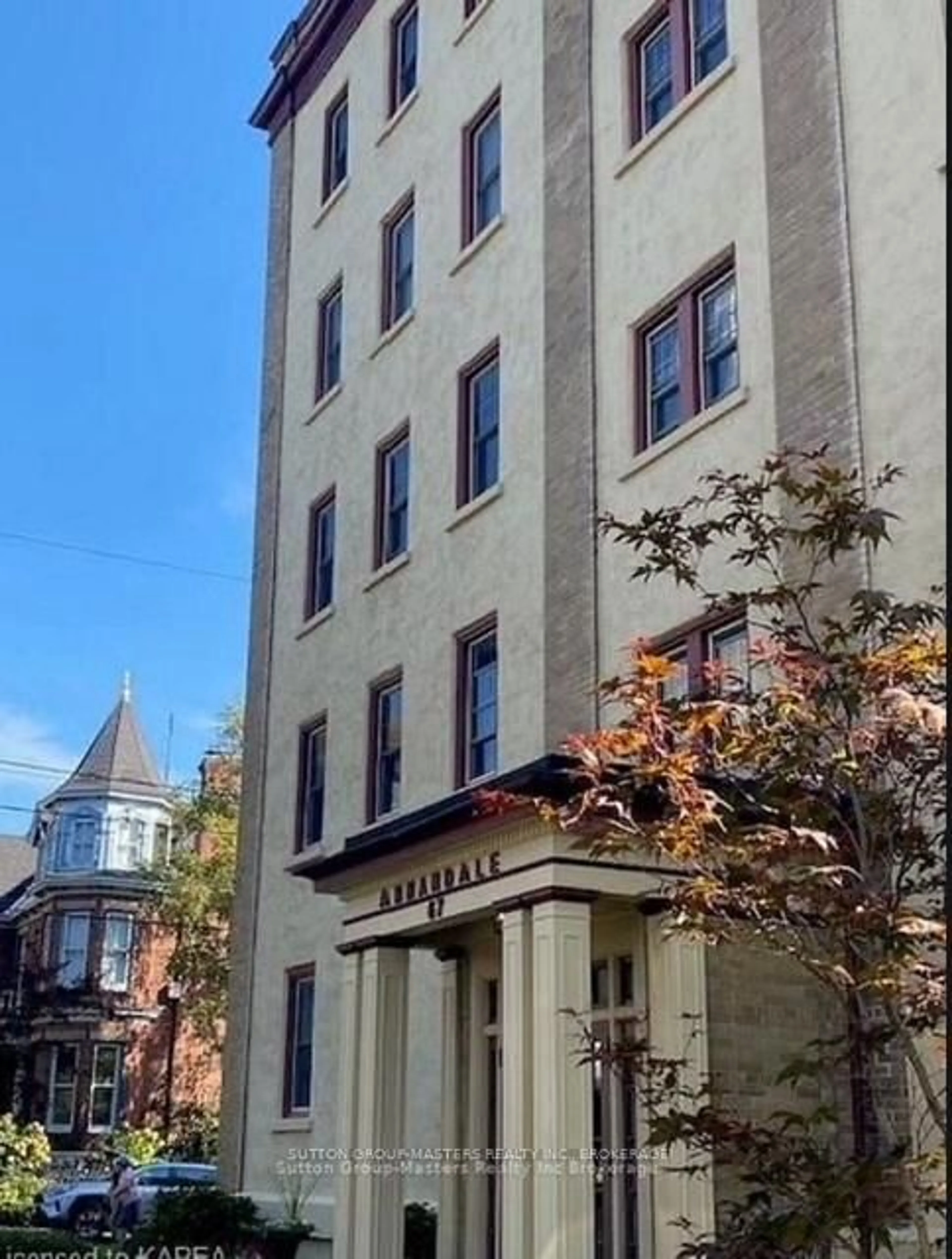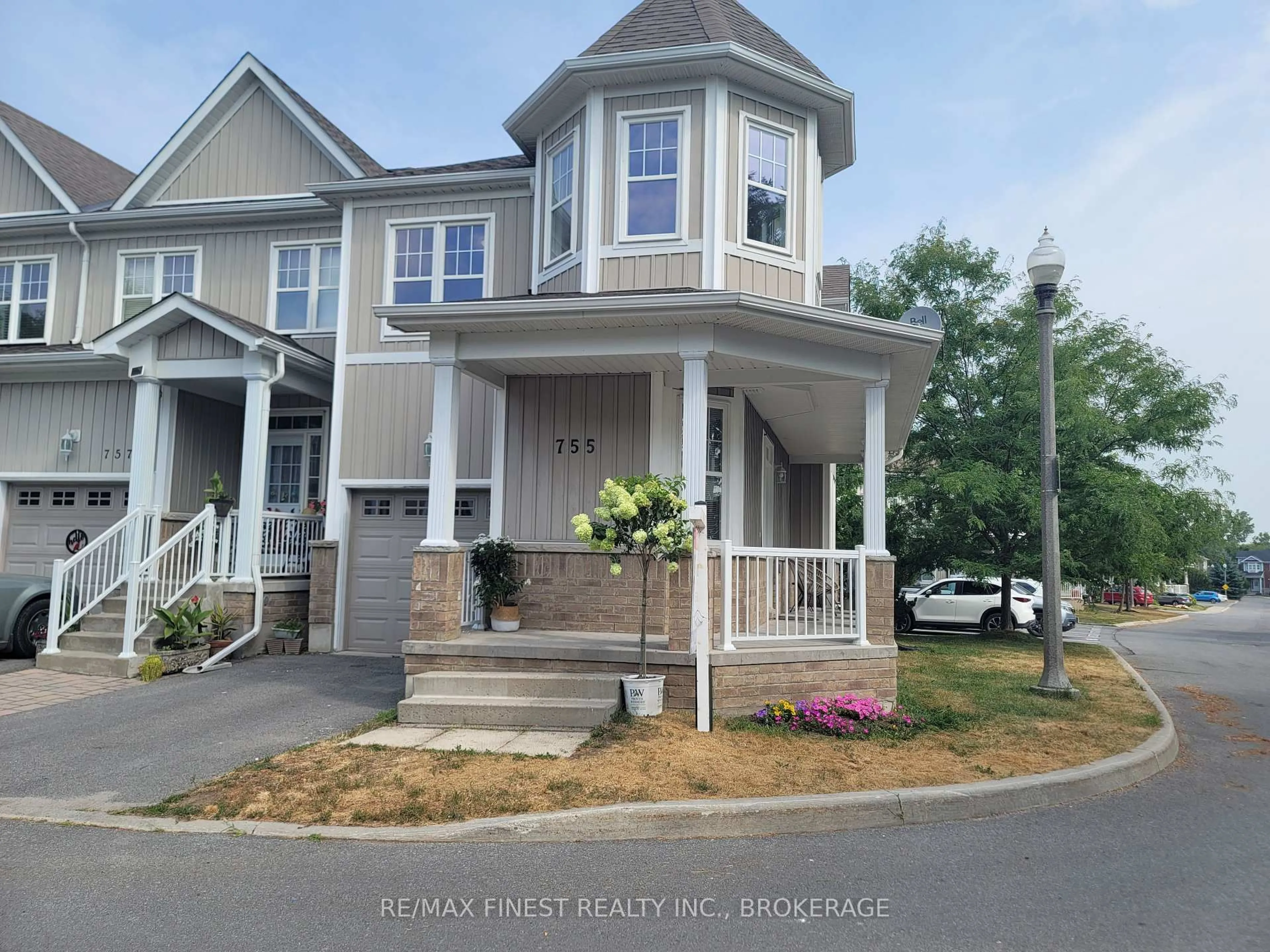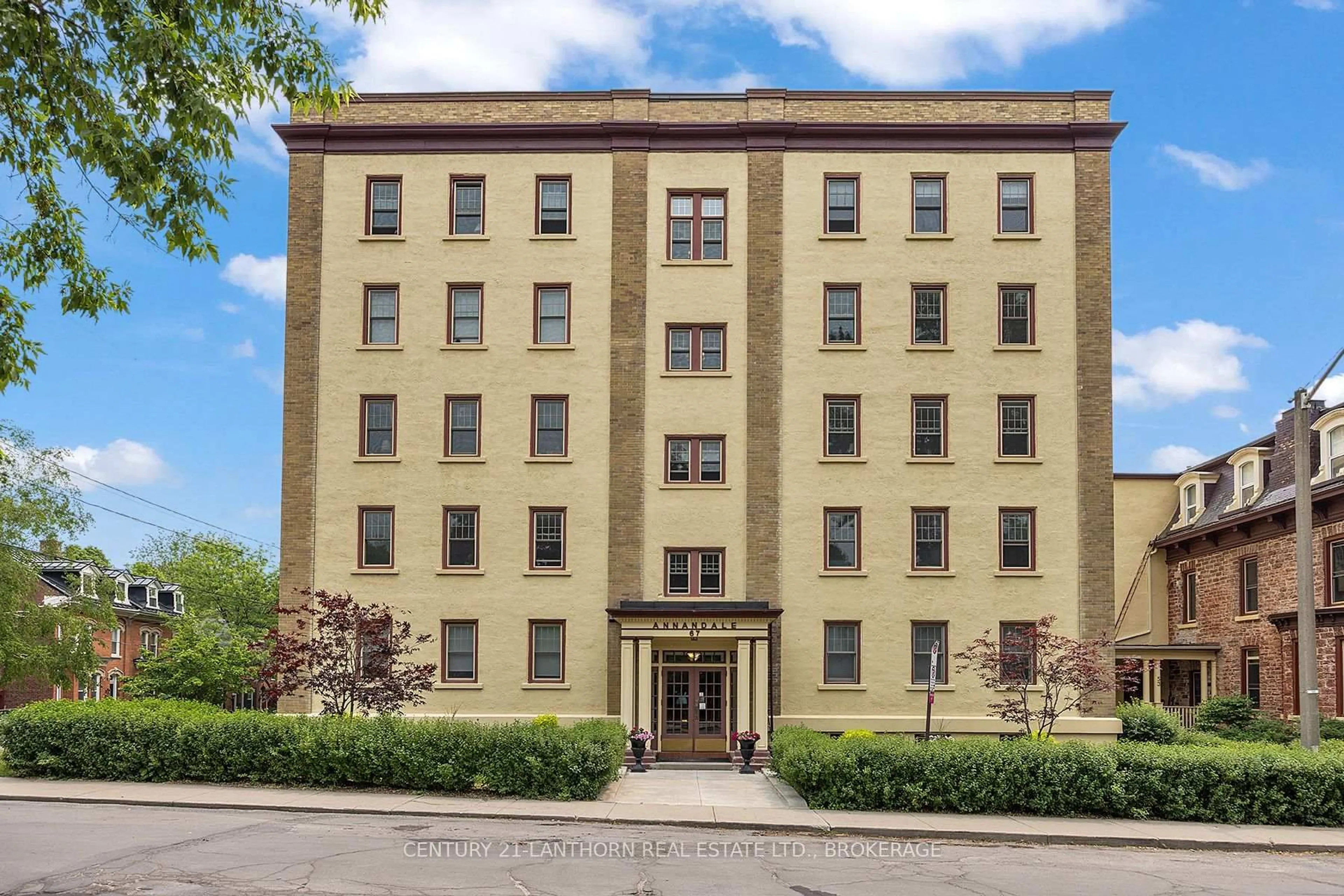IMMEDIATE AVAILABILITY! LOW CONDO FEES DOWNTOWN! Welcome to "Kingston's Best and Most Walkable Location" in beautiful Frontenac Village! This gorgeous home has been fully renovated, and offers 2100 Sq.Ft. of designer-inspired living space, with 3 bedrooms, 2.5 baths, and hardwood & ceramic tile floors. The dated-looking "popcorn" sprayed-on ceilings have now been replaced with a smooth modern finish, and together with the new floating maple stairs and black metal spindles, this condo has a very open and contemporary look! The custom cherry eat in kitchen is equipped with premium-featured stainless steel appliances, plentiful storage, and a pass-through to the adjacent dining room. A bright living room with full-length windows overlooks the back patio. The master bedroom enjoys it's own private level, with twin double closets, and an oversized, renovated master ensuite. Two additional bedrooms on the top level share a stunning completely new custom-tiled bathroom with deep soaker tub and glass doors. The walkout lower level family room has patio door access to the fully-fenced backyard with rear gate with no rear neighbors, screened by lovely mature trees. (Further, it is reassuring to know that your eastern rear view will be unaffected by current plans for the tallest building in Kingston to be built opposite the western side of Frontenac Village, adjacent to the OHIP building). The basement level includes a lovely new powder room, spacious laundry room, plus direct access to the underground parking garage. (Unit comes with one deeded parking spot, however, additional spaces immediately outside your door are currently available for rent.) Summertime amenities include a large private pool, lovely gardens throughout, and available boat dockage, reserved for condo owners. Click to view the virtual tour. This fabulous home will not disappoint!
Inclusions: [BUILTINMW, CENTRALVAC, DISHWASHER, WATERTANK, RANGEHOOD, REFRIGERATOR, WINDCOVR]

