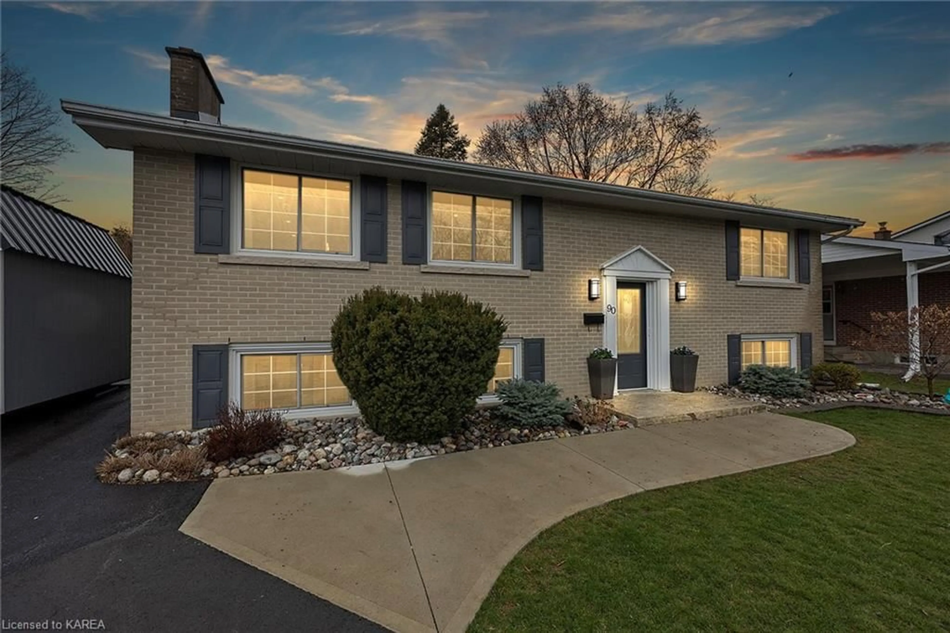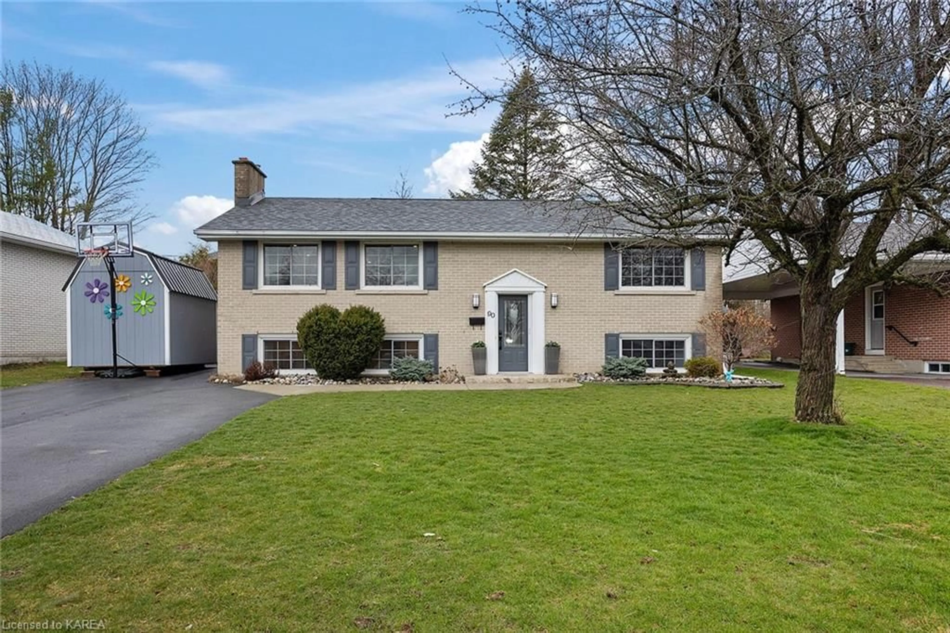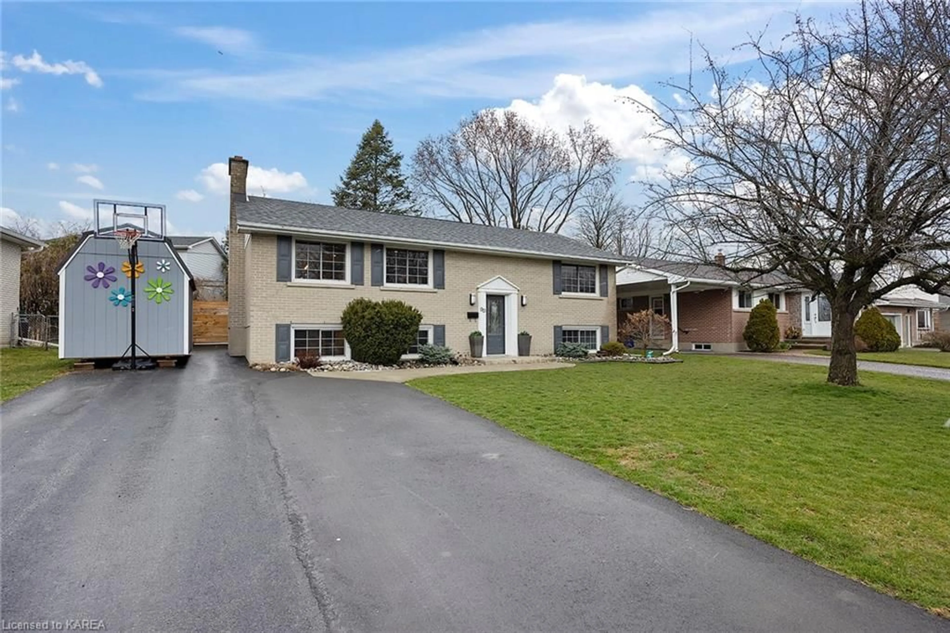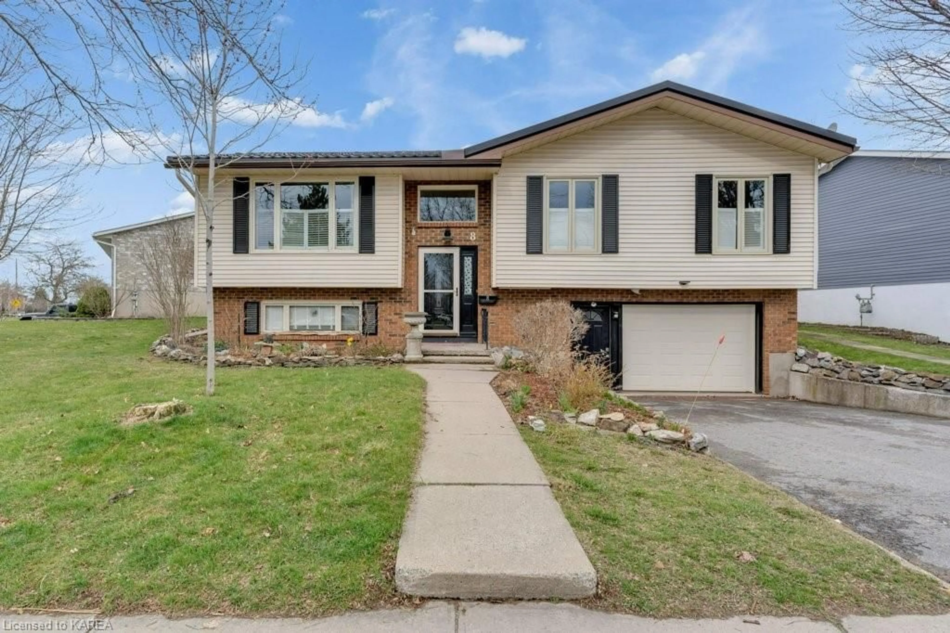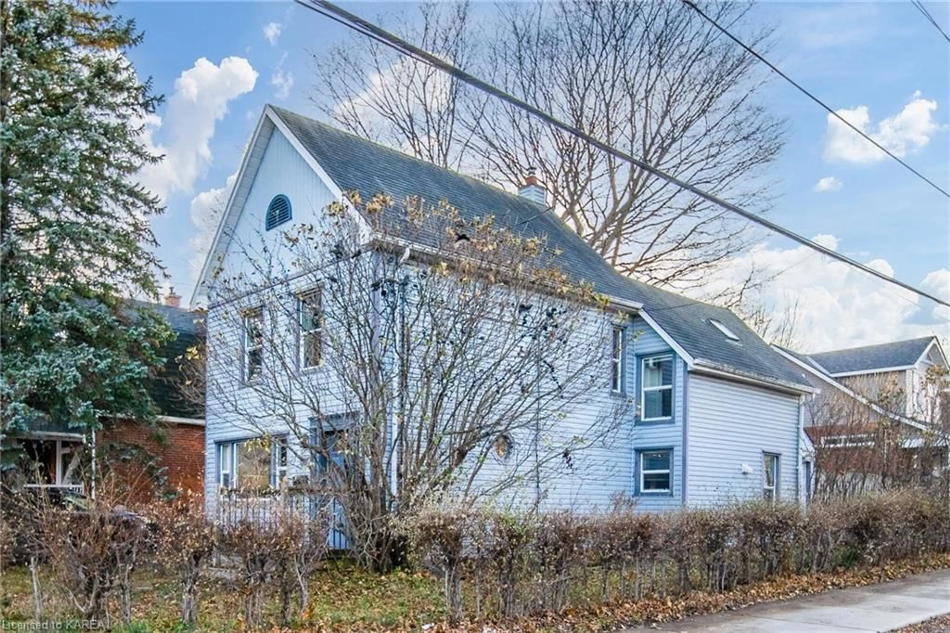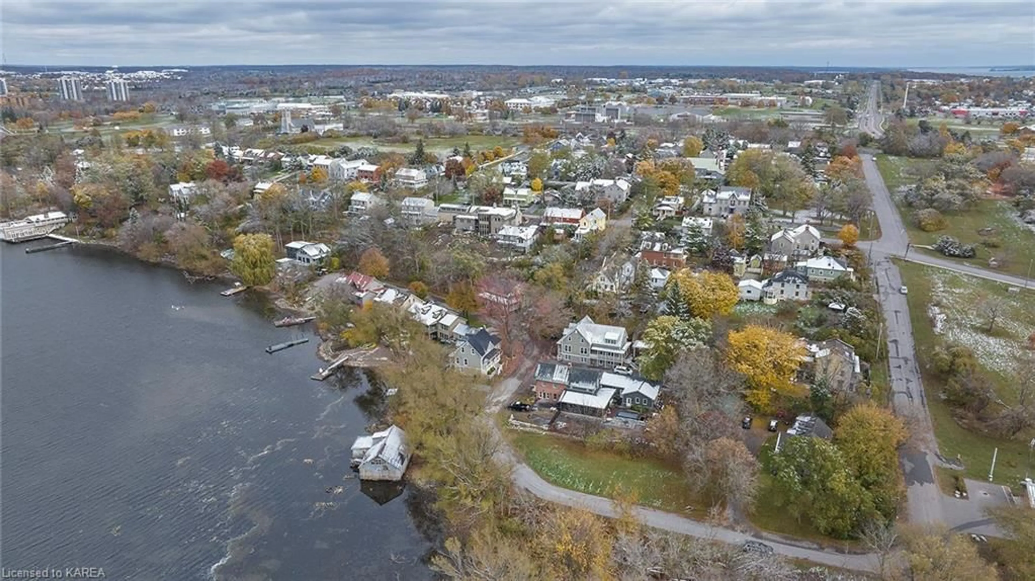90 Braemar Rd, Kingston, Ontario K7M 4B6
Contact us about this property
Highlights
Estimated ValueThis is the price Wahi expects this property to sell for.
The calculation is powered by our Instant Home Value Estimate, which uses current market and property price trends to estimate your home’s value with a 90% accuracy rate.$651,000*
Price/Sqft$348/sqft
Days On Market24 days
Est. Mortgage$3,113/mth
Tax Amount (2024)$3,711/yr
Description
Picture yourself residing in one of Kingston's most coveted mature neighbourhoods, nestled in the vibrant west end, within a contemporary and sophisticated residence boasting a backyard haven complete with a refreshing pool-an oasis so enticing, you may never want to venture beyond your own property. The investment in creating this outdoor haven which includes a sauna exceeded $100,000. Welcome to 90 Braemar Road, Kingston. This meticulously maintained 2+2 bedroom home has been thoughtfully updated over the past 25 years by its devoted family. Now, the opportunity awaits for you to write its next chapter, whether for your expanding family, multi-generational living, or investment purposes, given its separate rear entrance that offers in-law suite or duplex potential. With its modern kitchen, stylish bathrooms, and eye-catching feature walls, this home exudes both refinement and playfulness simultaneously. Situated in a prime location mere moments away from an array of dining establishments, shopping venues, Lake Ontario, the airport, conservation areas, and just a swift 10 minute drive to the charming downtown core via Front Road. Embrace the chance to make 90 Braemar Road your new home!
Upcoming Open House
Property Details
Interior
Features
Main Floor
Living Room
5.59 x 3.78Dining Room
3.43 x 2.69Kitchen
3.45 x 4.14Bathroom
1.45 x 3.003-Piece
Exterior
Features
Parking
Garage spaces -
Garage type -
Total parking spaces 4
Property History
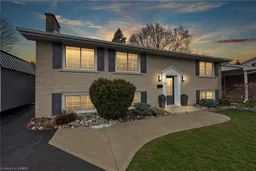 50
50
