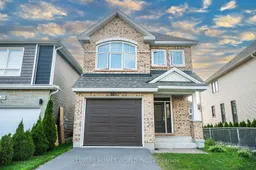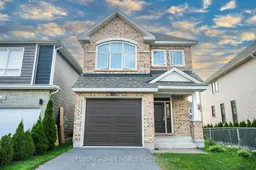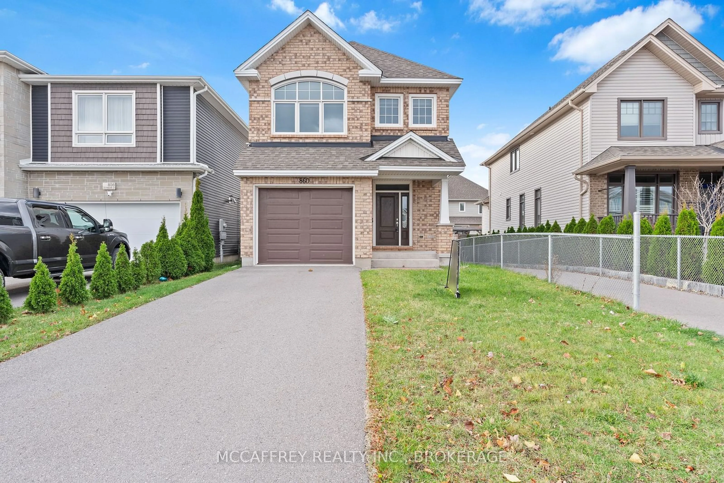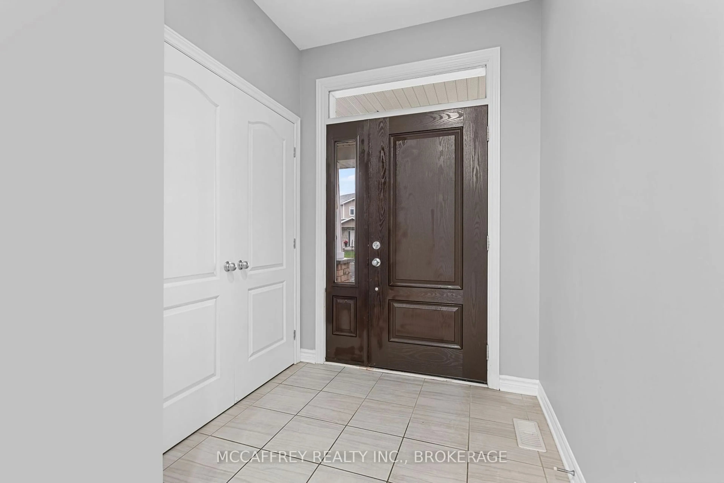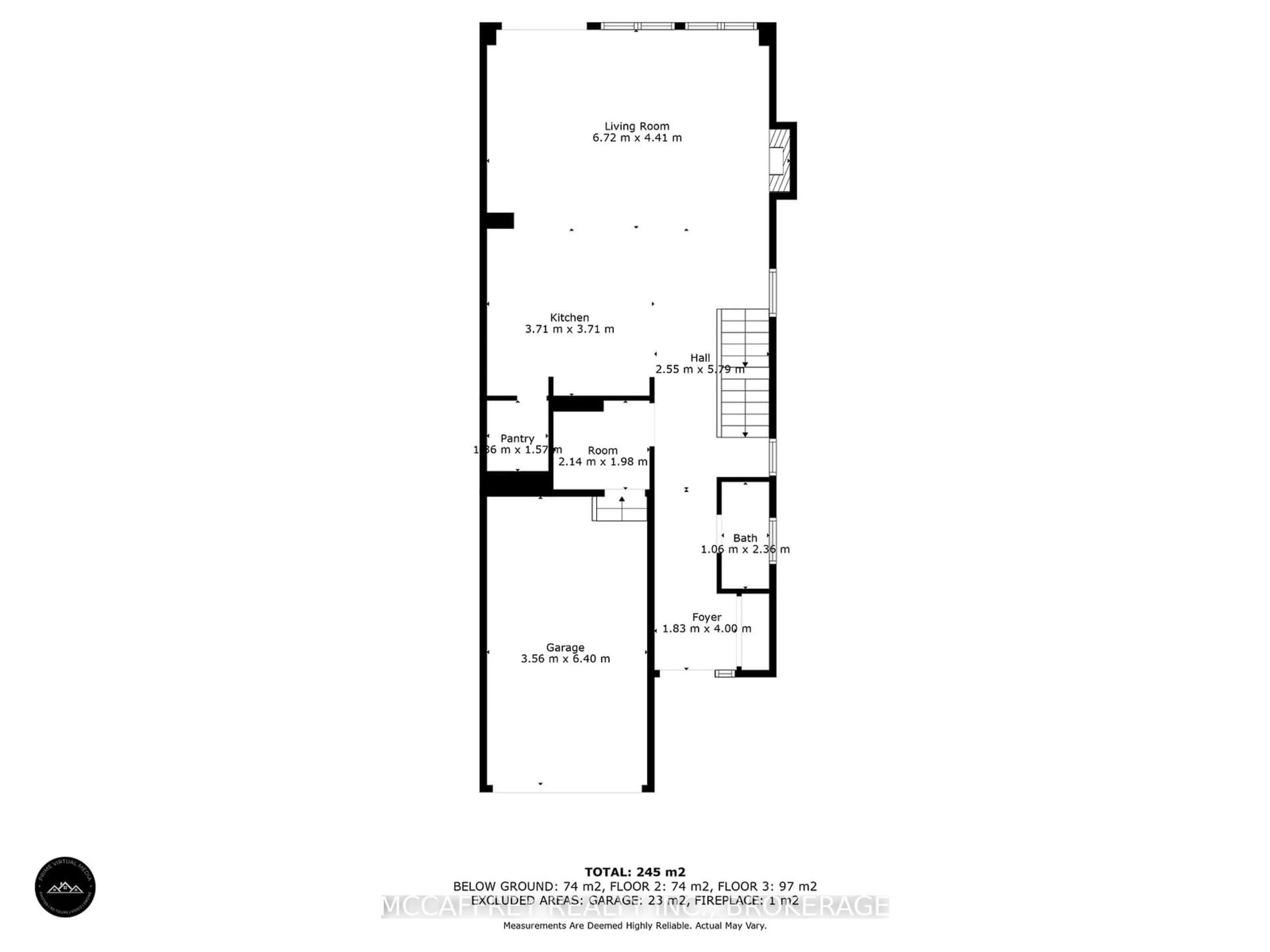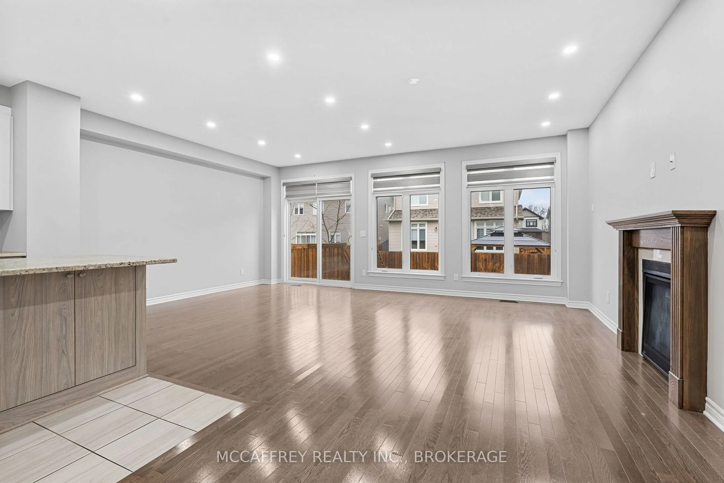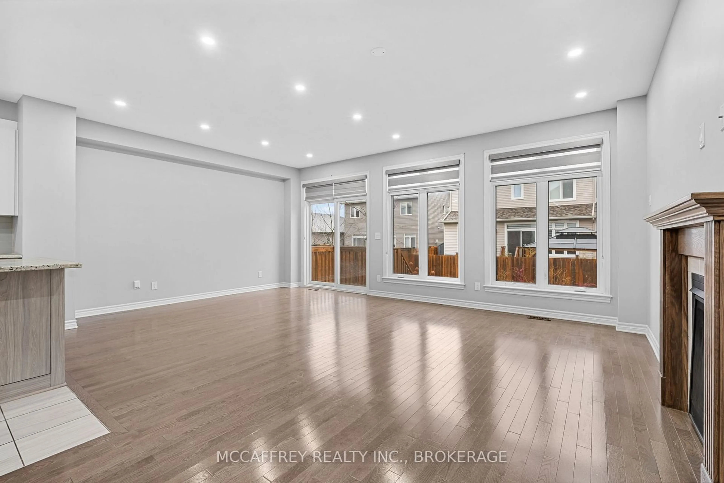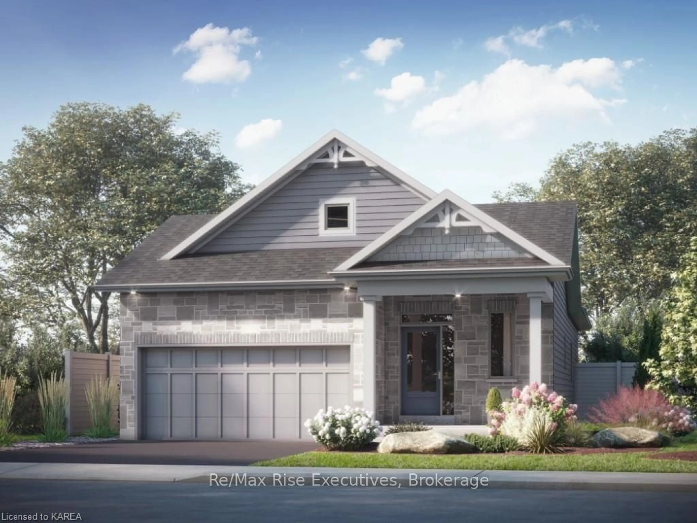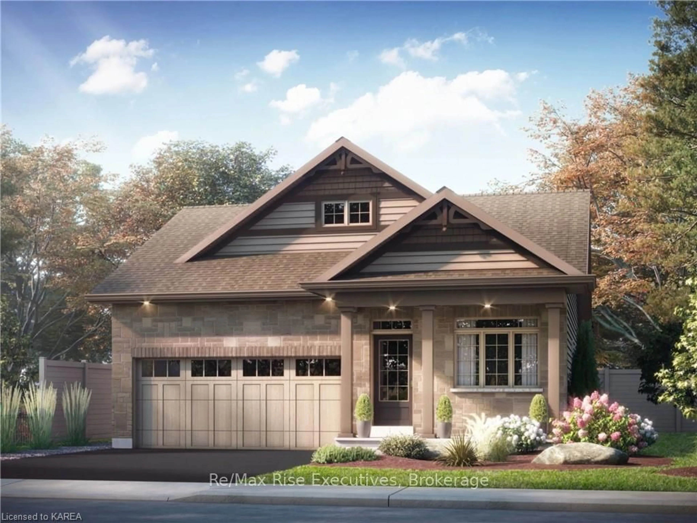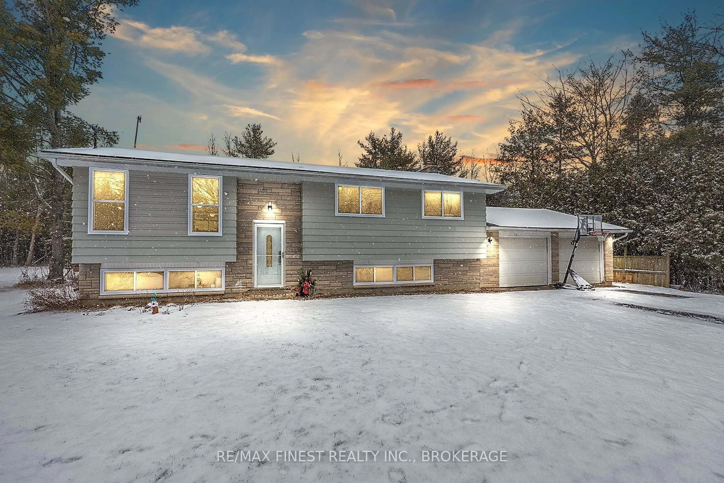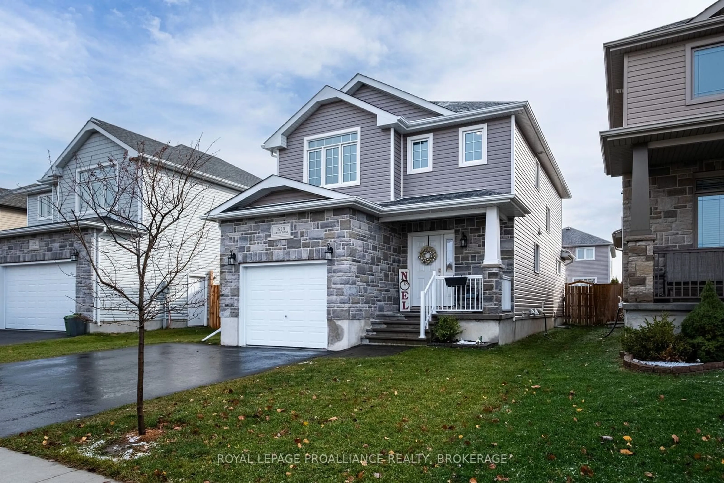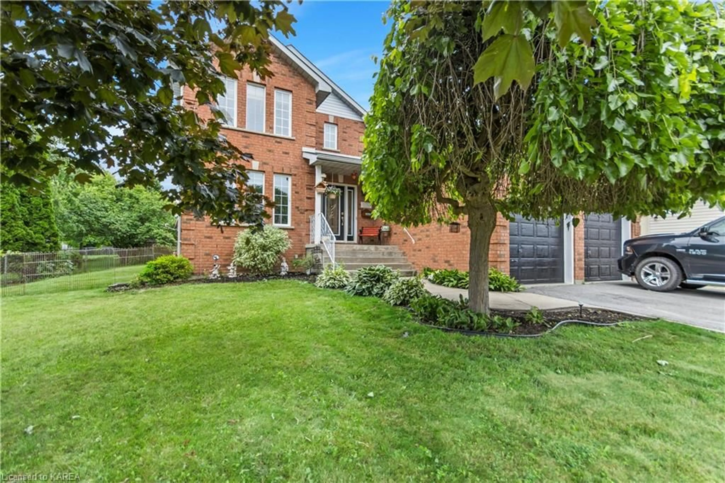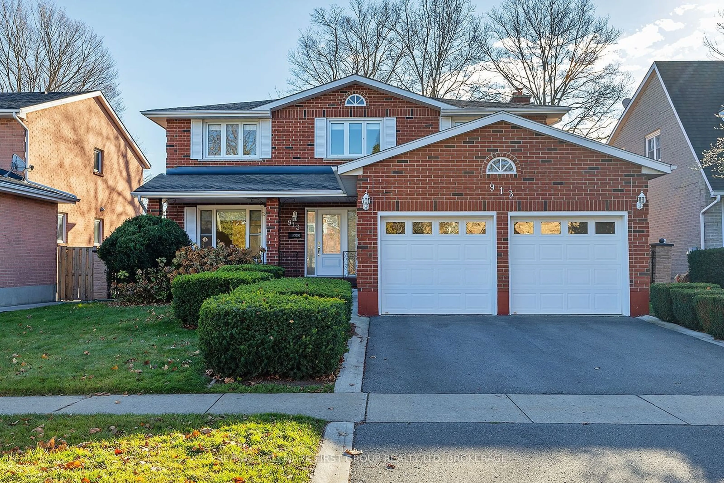860 Stonewalk Dr, Kingston, Ontario K7K 0H2
Contact us about this property
Highlights
Estimated ValueThis is the price Wahi expects this property to sell for.
The calculation is powered by our Instant Home Value Estimate, which uses current market and property price trends to estimate your home’s value with a 90% accuracy rate.Not available
Price/Sqft$382/sqft
Est. Mortgage$3,650/mo
Tax Amount (2024)$5,516/yr
Days On Market50 days
Description
Welcome to this lovely 6 year old, two-storey home with attached 1 car garage, perfectly nestled in Kingston's desirable East End. Boasting a modern design, this residence is a blend of comfort and convenience. As you enter the home, you're greeted by a bright foyer that sets the tone for the rest of the home. Sunlight fills the open-concept main floor, where you'll find a cozy living area complete with a gas fireplace, making it an ideal spot for relaxation or entertaining. The spacious kitchen is a dream, featuring a large island, ample pantry space, and sleek patio doors that open to a fully fenced yardperfect for outdoor gatherings or quiet moments. Ascend to the second level to discover four generously sized bedrooms. The primary suite is a true retreat, featuring a 5-piece ensuite bathroom that promises privacy and relaxation. Additionally, the upper floor hosts a convenient 4-piece bathroom and a dedicated laundry area, adding to the home's practical charm. The finished lower level expands your living space, offering a versatile area suitable for family activities, a home office, or a personal gym, complete with another 4-piece bathroom for added convenience. Located within walking distance to schools, restaurants, and shopping, this home offers an unparalleled lifestyle opportunity. Experience the perfect blend of modern elegance and superb locationmake this your next home today!
Property Details
Interior
Features
Main Floor
Living
6.72 x 4.41Other
2.14 x 1.98Bathroom
1.06 x 2.362 Pc Bath
Kitchen
3.71 x 3.71Exterior
Features
Parking
Garage spaces 1
Garage type Attached
Other parking spaces 2
Total parking spaces 3
Property History
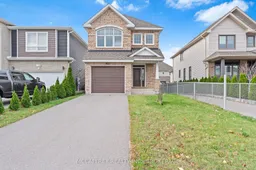 40
40