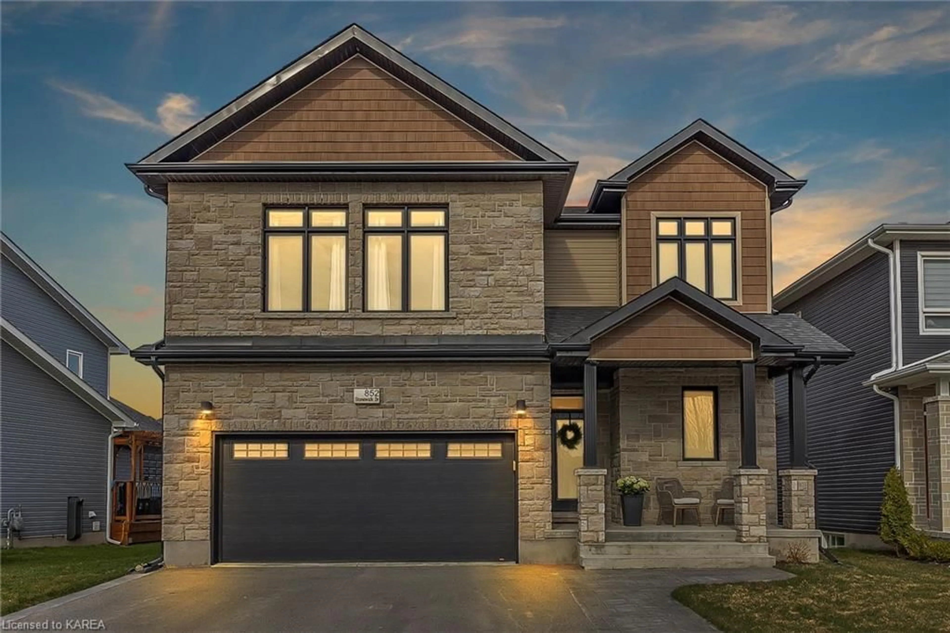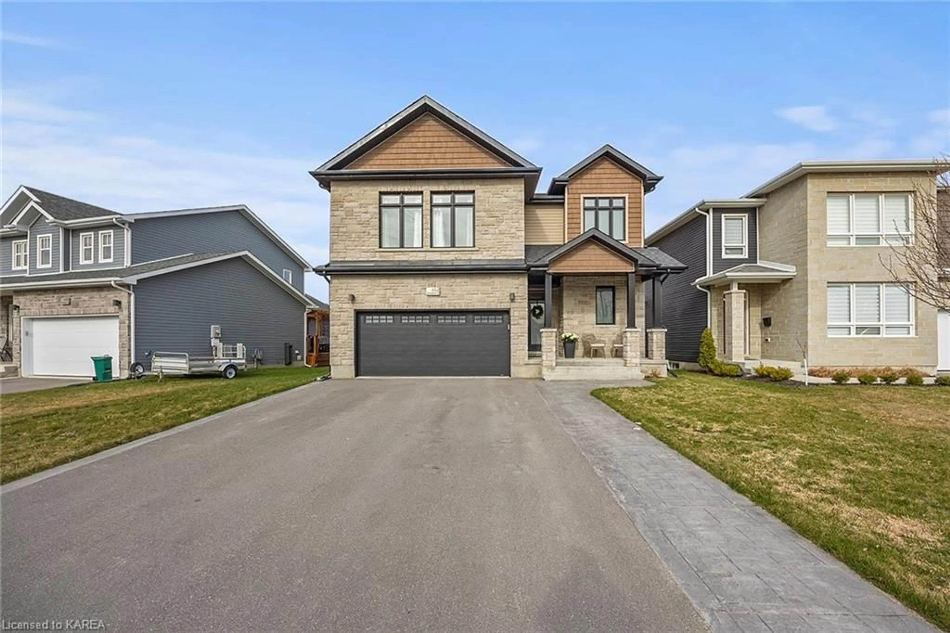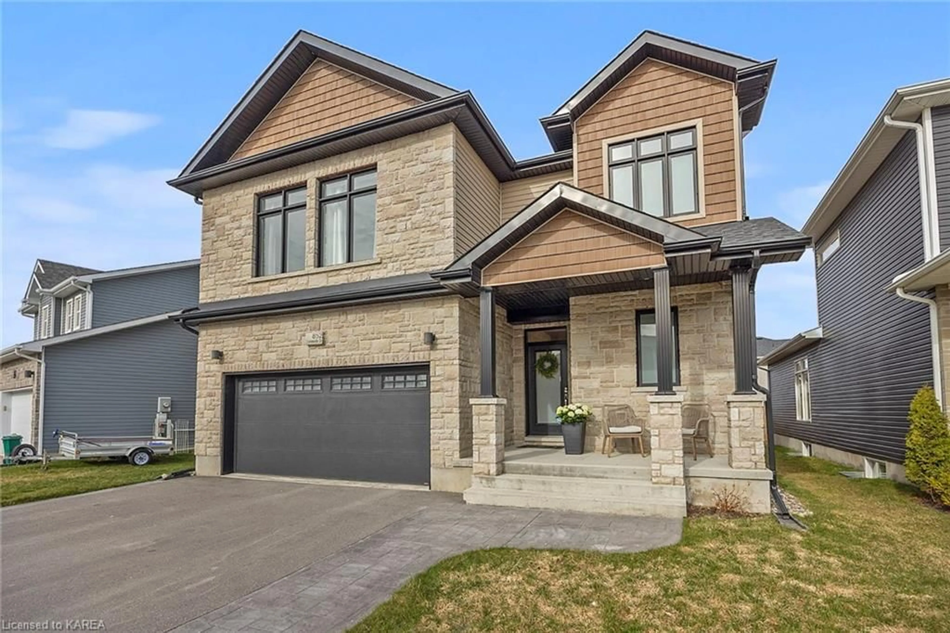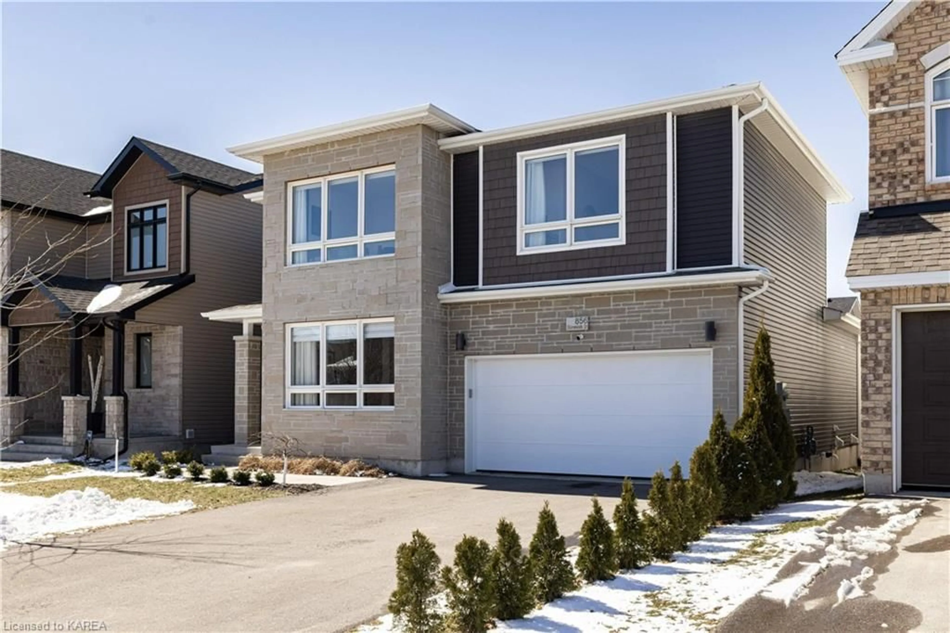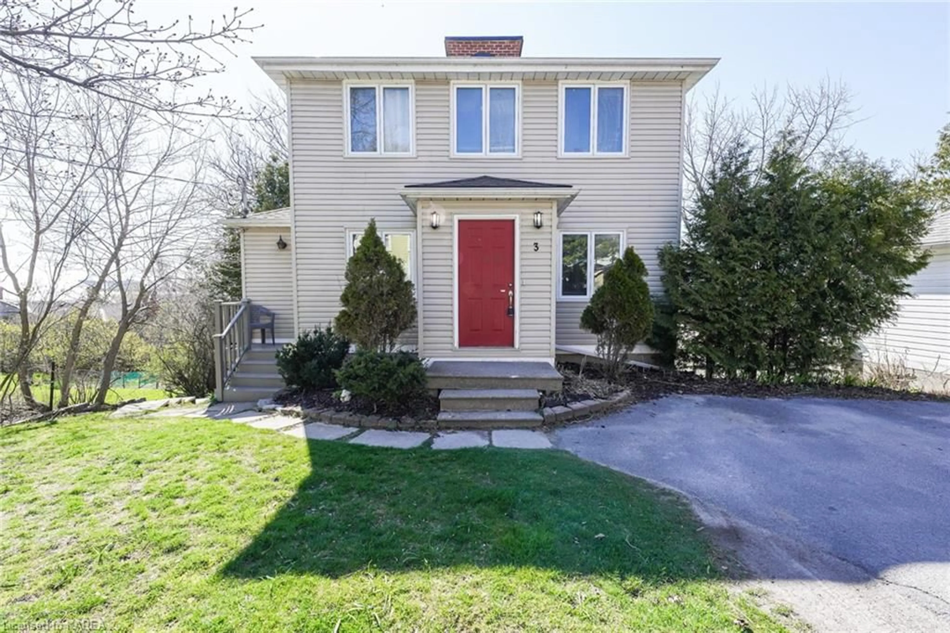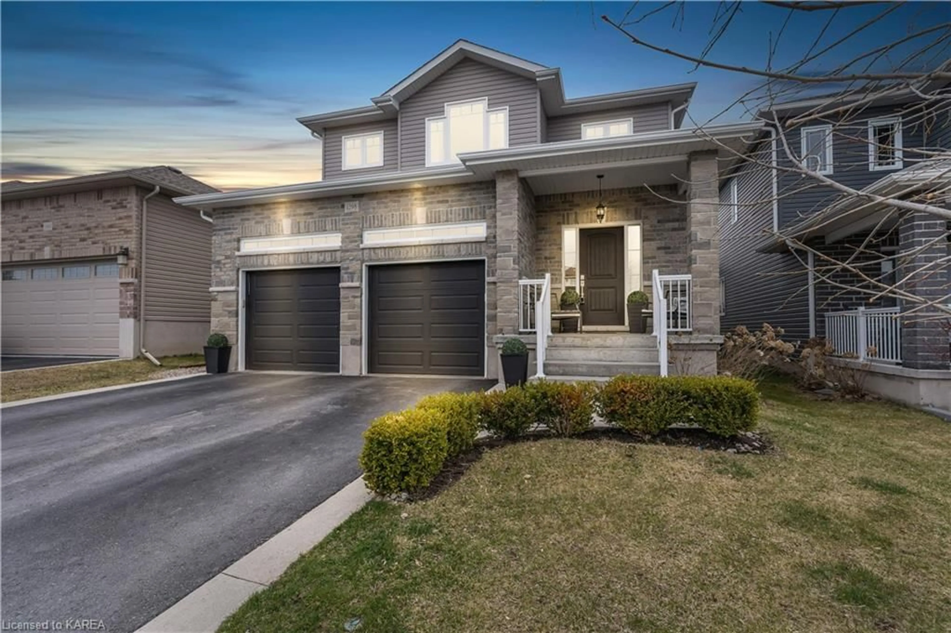852 Stonewalk Dr, Kingston, Ontario K7K 0H2
Contact us about this property
Highlights
Estimated ValueThis is the price Wahi expects this property to sell for.
The calculation is powered by our Instant Home Value Estimate, which uses current market and property price trends to estimate your home’s value with a 90% accuracy rate.$1,039,000*
Price/Sqft$333/sqft
Days On Market42 days
Est. Mortgage$4,939/mth
Tax Amount (2023)$7,112/yr
Description
Former modified 'Caraco - Astoria' model home located in Kingston East's most desirable neighbourhood. This stunning home is a must see! Upgrades galore and shows like a magazine cover! Inviting and bright are the best words to describe entering this property. With it's stunning hardwood floors, huge windows and chef's kitchen, this open concept home is an entertainers delight. Tastefully decorated with elegance and luxury throughout, the three oversized bedrooms on the second level include ample closet space with the primary bed and bath being the pièce de résistance. Floor to ceiling windows, newer engineered hardwood floors, and a 5 piece ensuite to lose yourself in. Honestly, I'd never want to leave this suite! The light shines into the open concept living area with linear gas fireplace including built ins, large dining area with patio doors to the deck and hot tub area. Add to all this the fully finished basement with large rec room, full bath and 2 large bonus rooms perfect for overnight guests or hobby/exercise rooms. If this isn't enough, it's within a 2 min walk to grocery, pharmacy, LCBO, pet store, daycare, beautiful walking trails, parks, restaurants and schools. Short drive to CFB/RMC, 401 corridor, Waaban crossing, downtown core, rec centres, arena, and Lake ON. It just doesn't get any better than this!
Property Details
Interior
Features
Main Floor
Kitchen
4.01 x 5.00Engineered Hardwood
Living Room
4.67 x 5.79cathedral ceiling(s) / engineered hardwood / fireplace
Dining Room
3.71 x 4.88Engineered Hardwood
Bathroom
2-piece / tile floors
Exterior
Features
Parking
Garage spaces 2
Garage type -
Other parking spaces 1
Total parking spaces 3
Property History
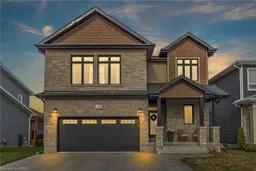 50
50
