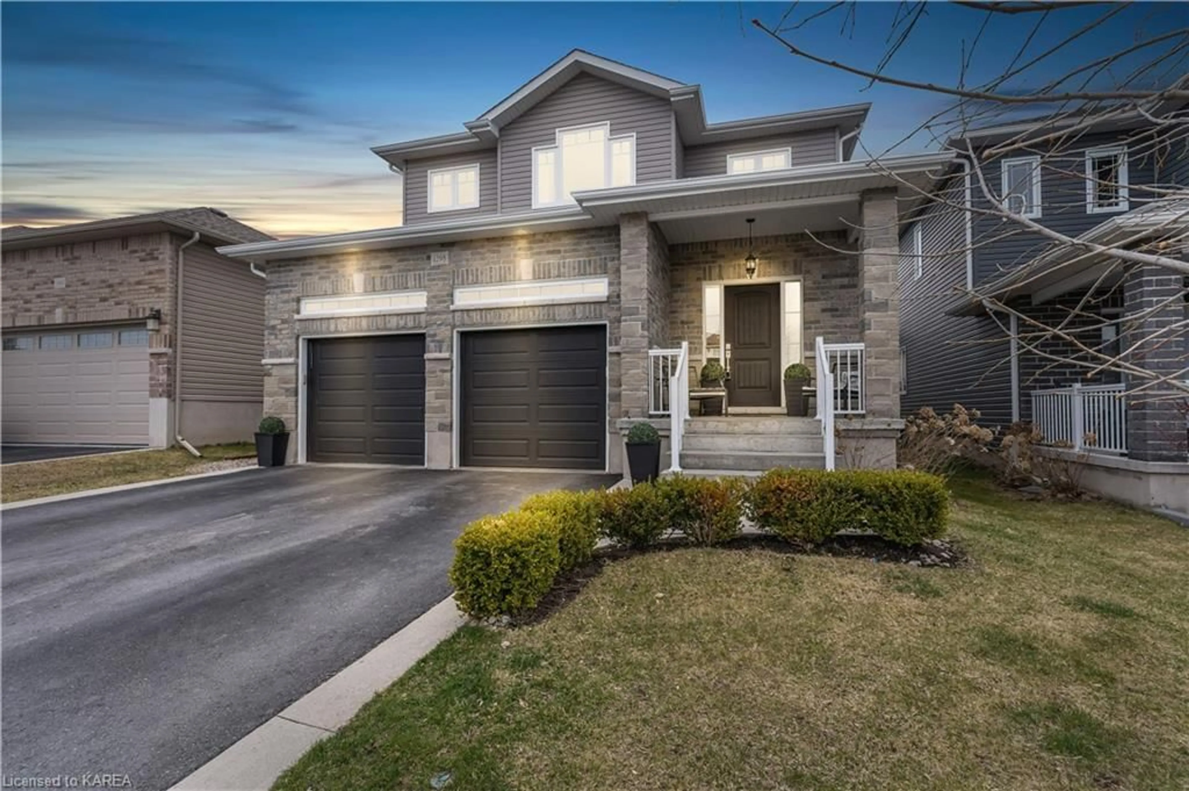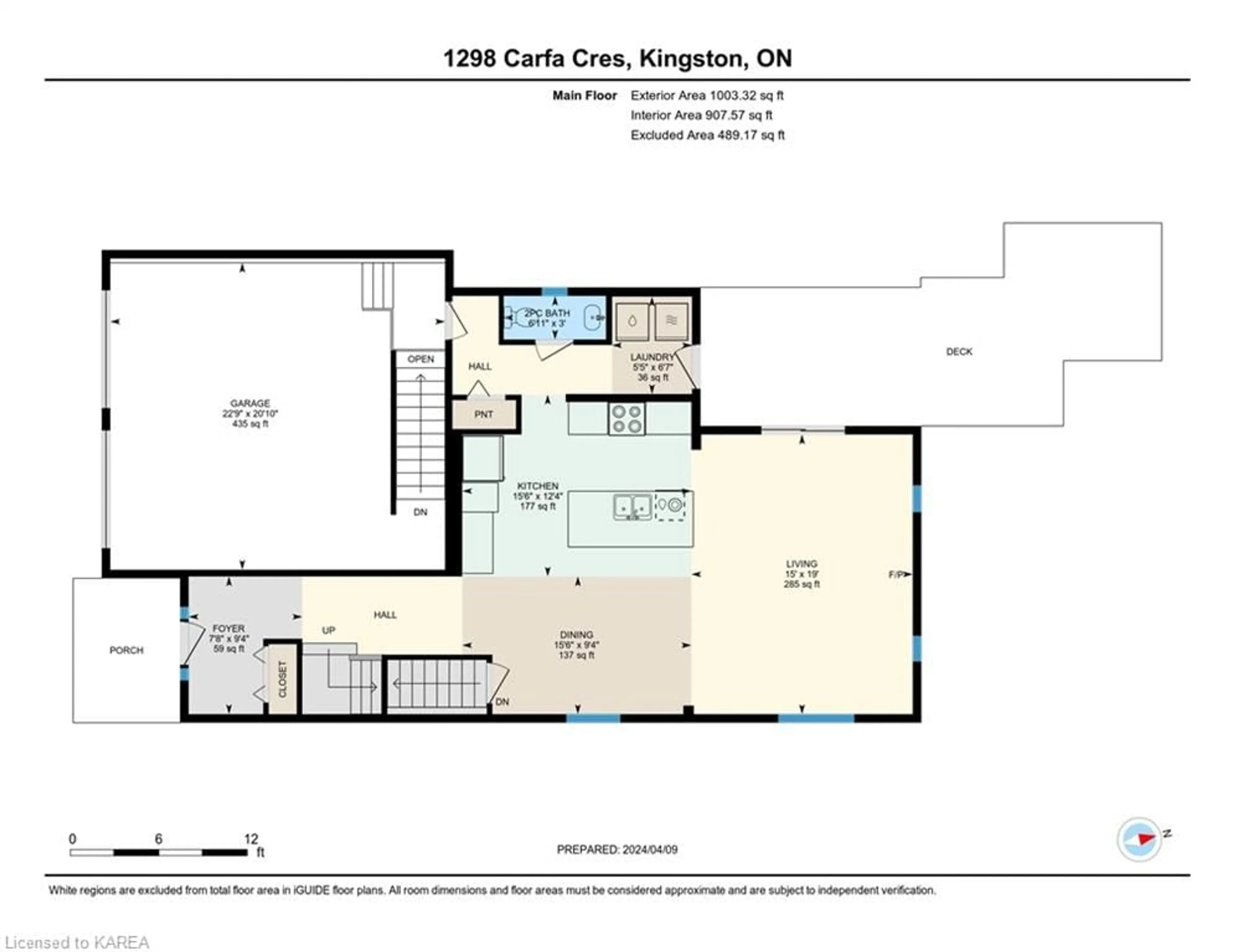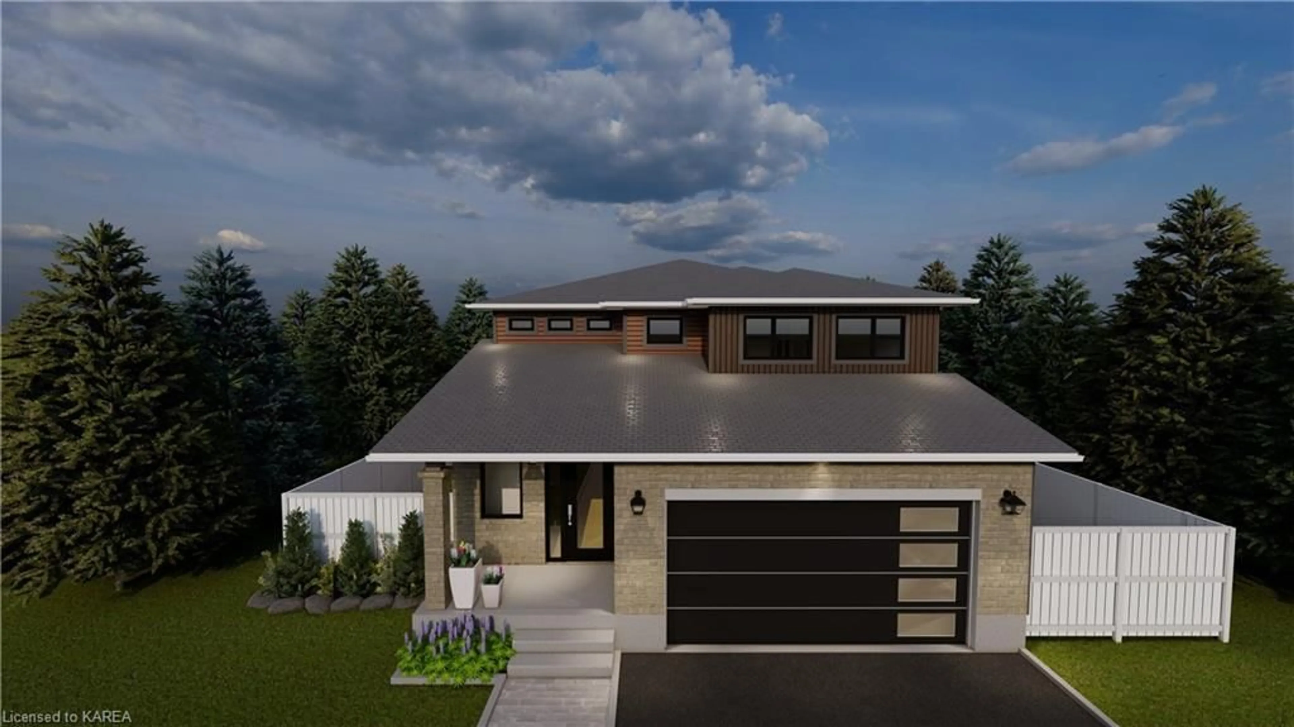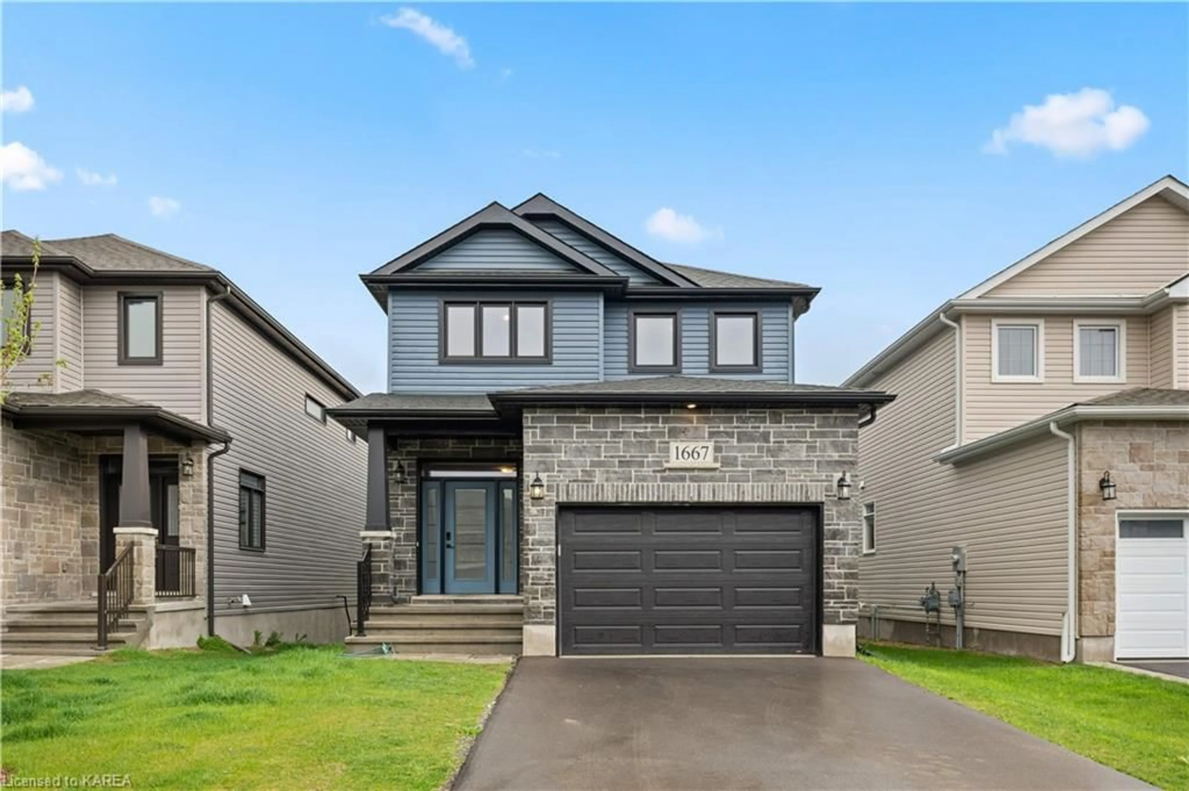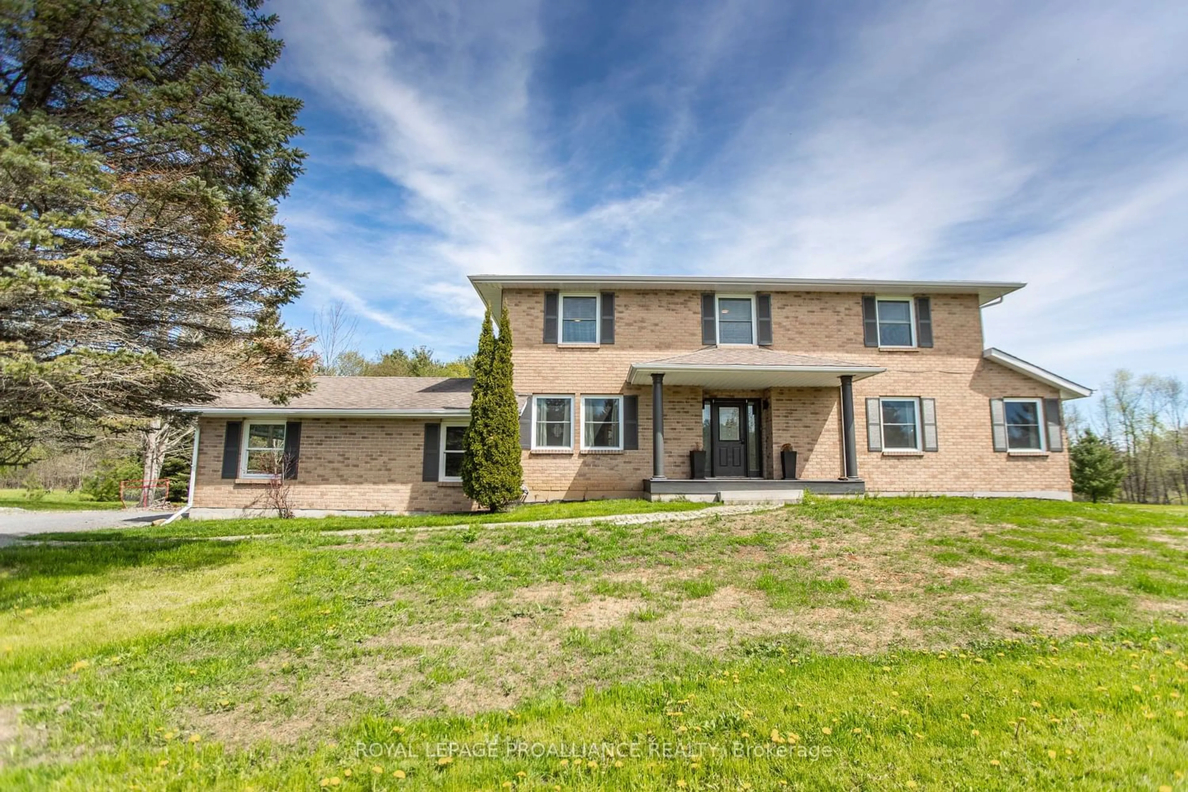1298 Carfa Cres, Kingston, Ontario K7P 0M9
Contact us about this property
Highlights
Estimated ValueThis is the price Wahi expects this property to sell for.
The calculation is powered by our Instant Home Value Estimate, which uses current market and property price trends to estimate your home’s value with a 90% accuracy rate.$830,000*
Price/Sqft$517/sqft
Days On Market38 days
Est. Mortgage$3,865/mth
Tax Amount (2023)$5,859/yr
Description
Welcome to a masterpiece of quality craftsmanship and modern design! This stunning home features an open concept main floor layout, highlighted by a kitchen with a center island, outstanding lighting, ample cabinetry, and stainless steel appliances. The kitchen seamlessly flows into the Great Room, adorned with a gas fireplace and coiffured ceiling, creating a perfect space for gatherings. Step outside through the patio door onto a large deck with a covered area, overlooking a beautifully landscaped backyard with perennial gardens, ideal for outdoor entertaining and relaxation. The main and upper levels are adorned with hardwood and ceramic flooring throughout most of the home. Upstairs, you'll find 3 bedrooms, including an owner's suite with a walk-in closet and a spectacular ensuite, offering luxury and comfort. The lower level is fully finished, featuring a spacious recreation room, a full bath, and a utility room. Natural light floods every corner of this home, giving it a bright and inviting ambiance that could grace the pages of Better Homes and Gardens Magazine. Don't miss out on the opportunity to make this your dream home!
Property Details
Interior
Features
Main Floor
Living Room
5.79 x 4.57coffered ceiling(s) / hardwood floor
Dining Room
3.86 x 4.72Hardwood Floor
Kitchen
3.76 x 4.72Foyer
2.84 x 2.34Exterior
Features
Parking
Garage spaces 2
Garage type -
Other parking spaces 2
Total parking spaces 4
Property History
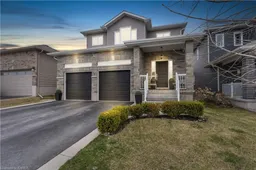 46
46
