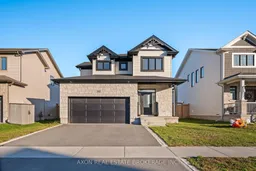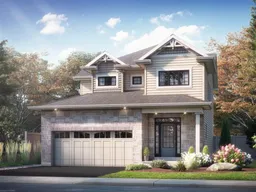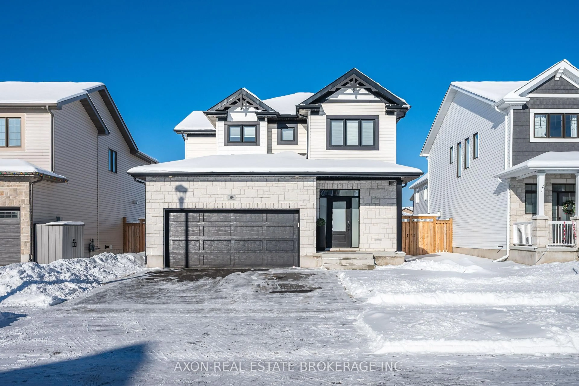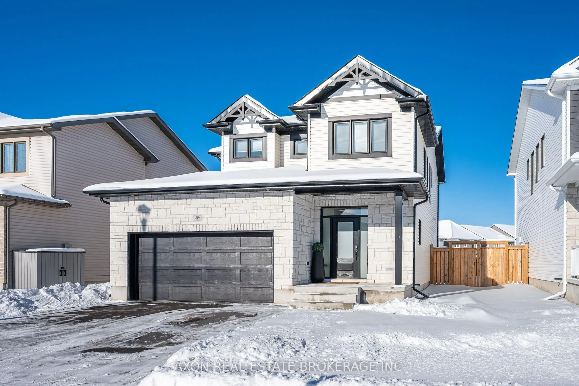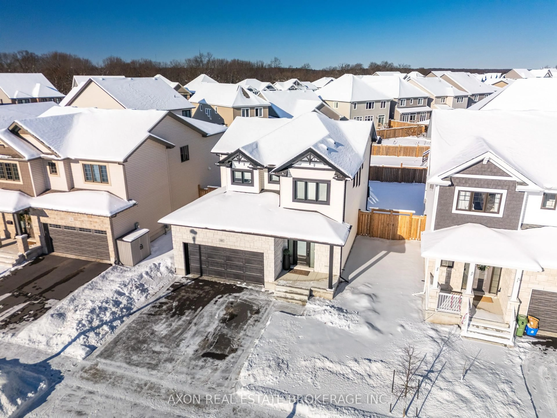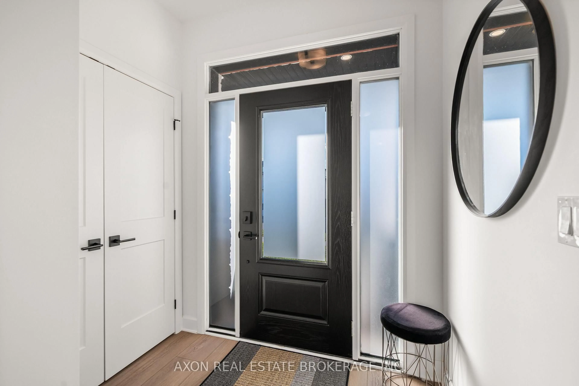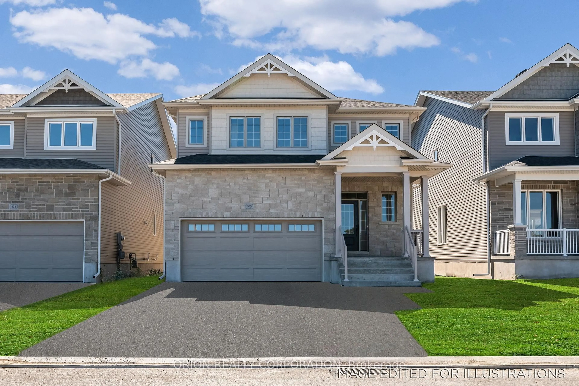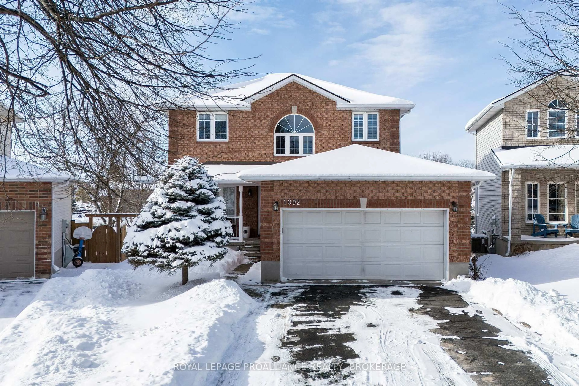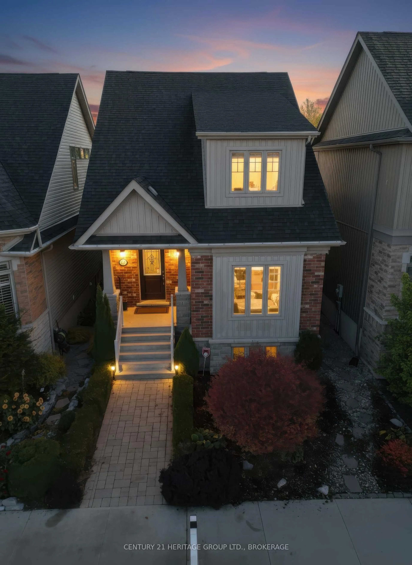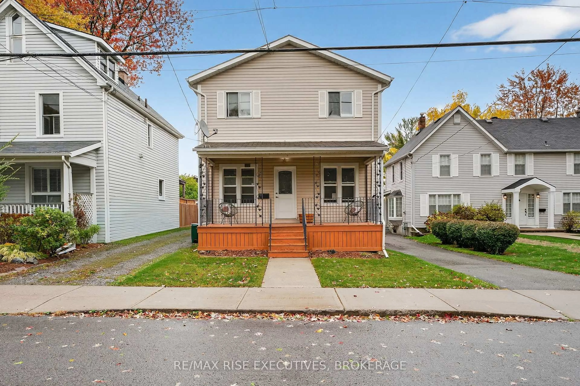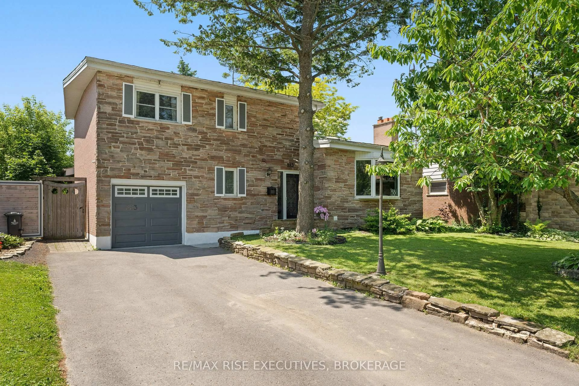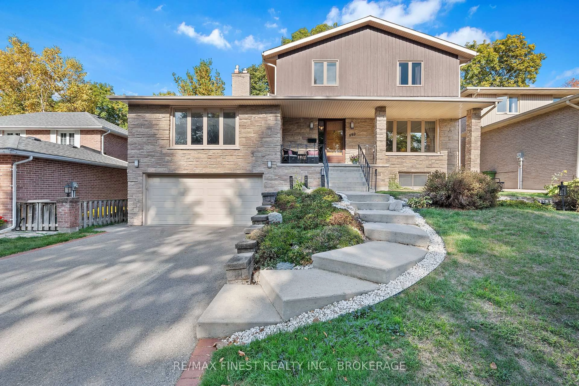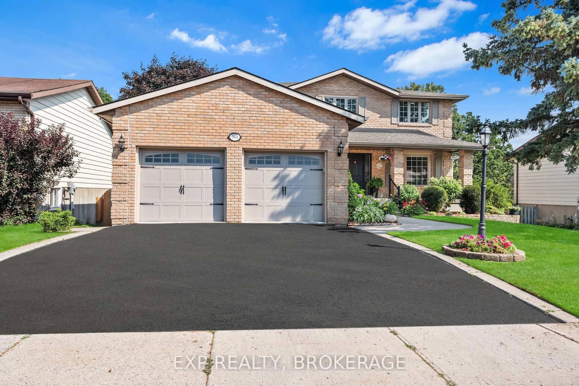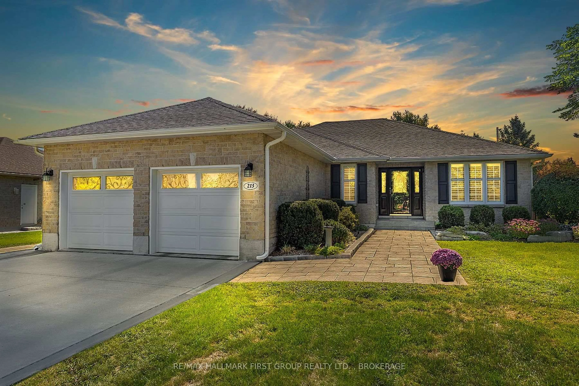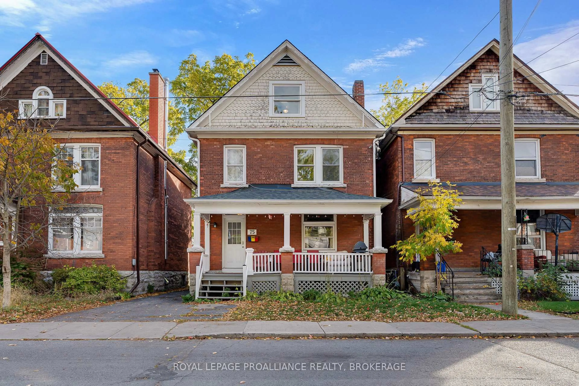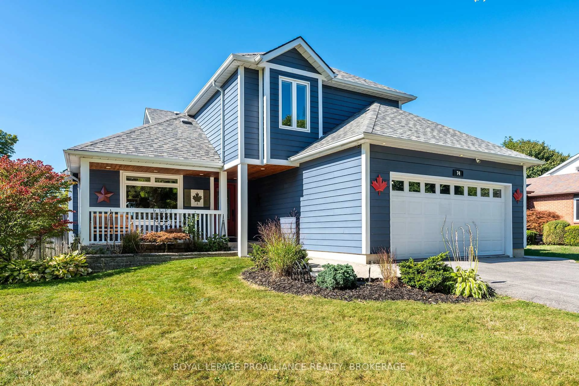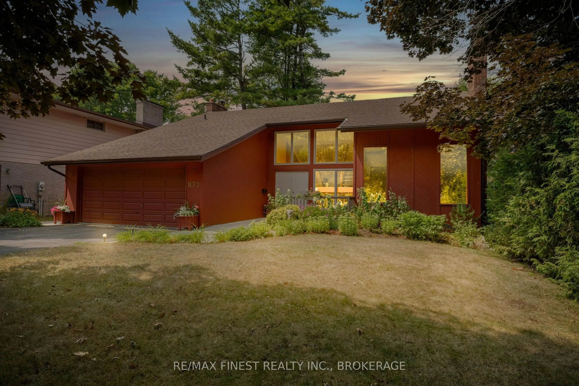819 Riverview Way, Kingston, Ontario K7K 0J3
Contact us about this property
Highlights
Estimated valueThis is the price Wahi expects this property to sell for.
The calculation is powered by our Instant Home Value Estimate, which uses current market and property price trends to estimate your home’s value with a 90% accuracy rate.Not available
Price/Sqft$436/sqft
Monthly cost
Open Calculator
Description
This recently built customized home sits on a premium 45-ft wide lot and stands out as one of the best on the street. Featuring a house-wide concrete patio and fully fenced backyard with no direct rear neighbours, perfect for privacy and entertaining. Inside, every detail shines - from the upgraded waterfall kitchen and quartz in all bathrooms to the upgraded flooring throughout the main level. The spacious, open-concept layout includes a butler's pantry that can be used as a prepping kitchen living the mess behind, ideal for big families or hosting guests. Upstairs, you'll find 4 bedrooms and 2 full bathrooms, an expansive primary suite with a walk-in closet, ensuite bathroom with freestanding tub, double sink, and a separate shower. Roughed in basement, framed, drywalled and mudded ready for your choice of paint and flooring to make it truly yours. With a fully upgraded interior and exterior, a double car garage, this home delivers style, space, and sophistication in one of Kingston's most desirable neighbourhoods with parks and trails just minutes walking from restaurants, groceries, stores, daycare, schools, and all of it only 10 minutes away from downtown Kingston.
Property Details
Interior
Features
Exterior
Features
Parking
Garage spaces 2
Garage type Attached
Other parking spaces 4
Total parking spaces 6
Property History
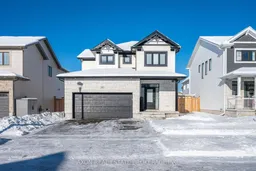 41
41