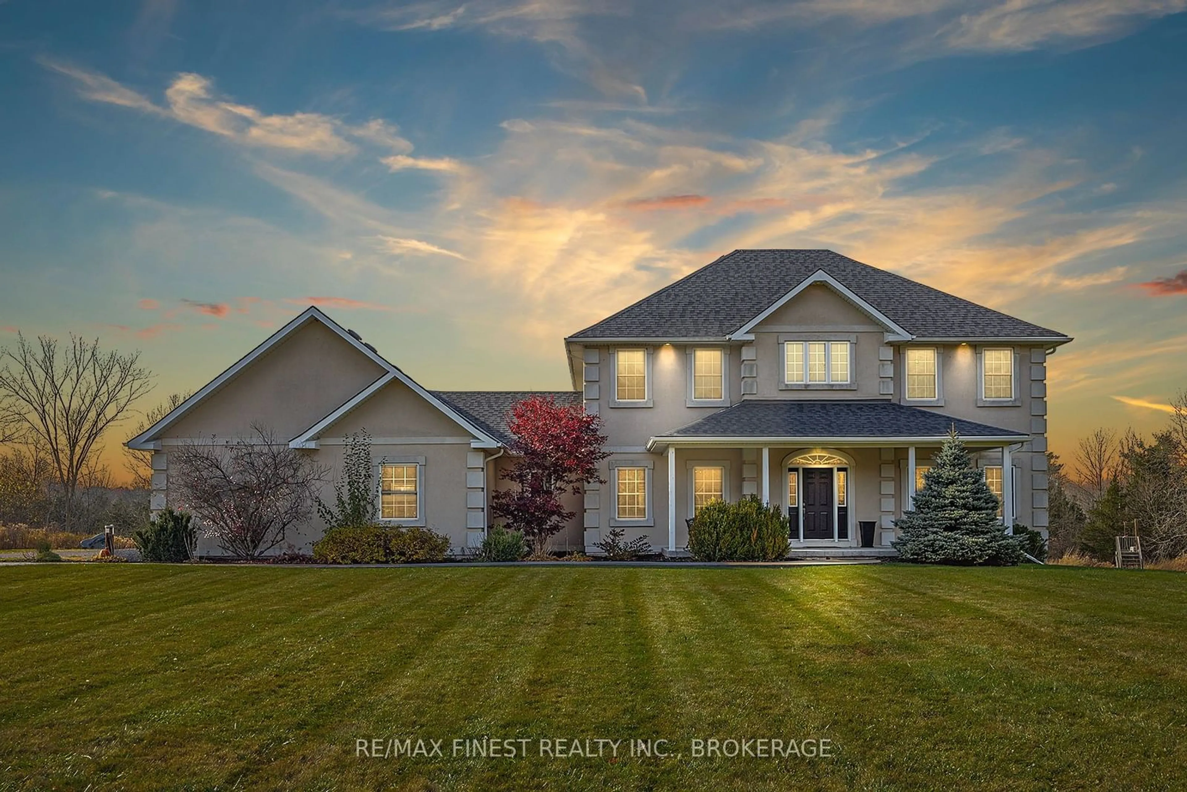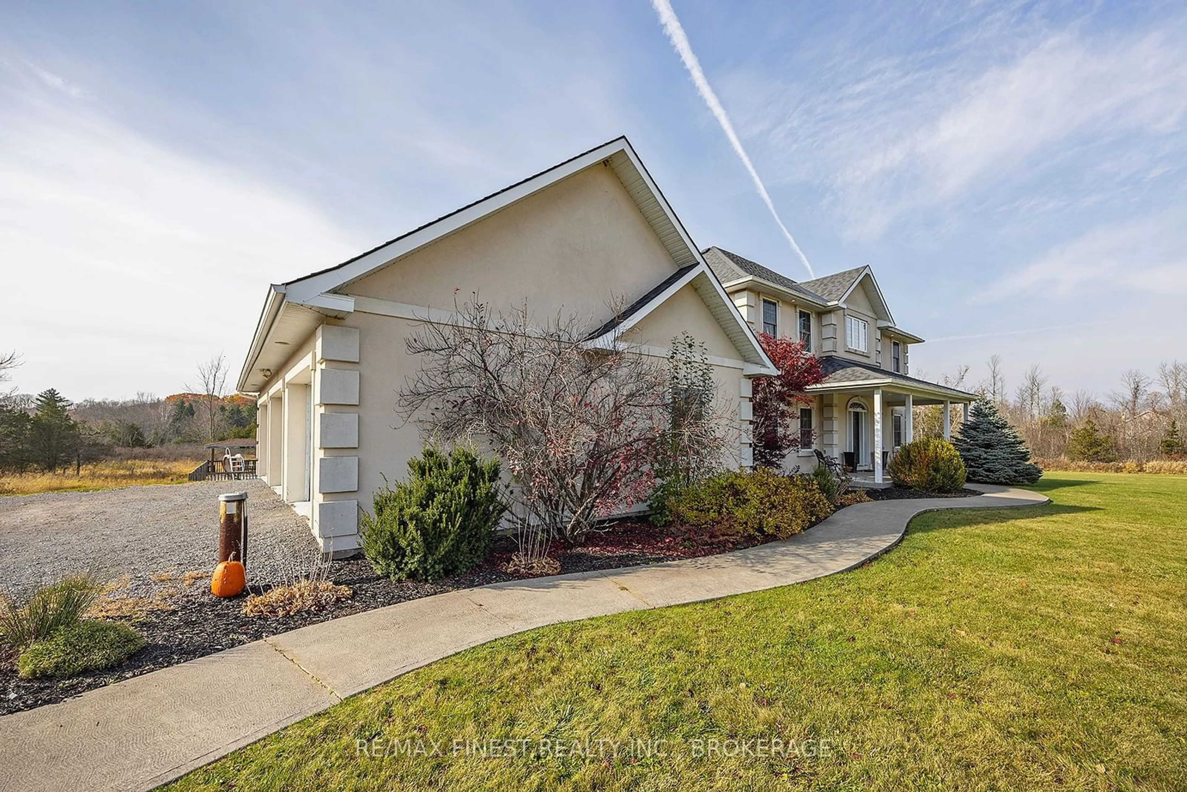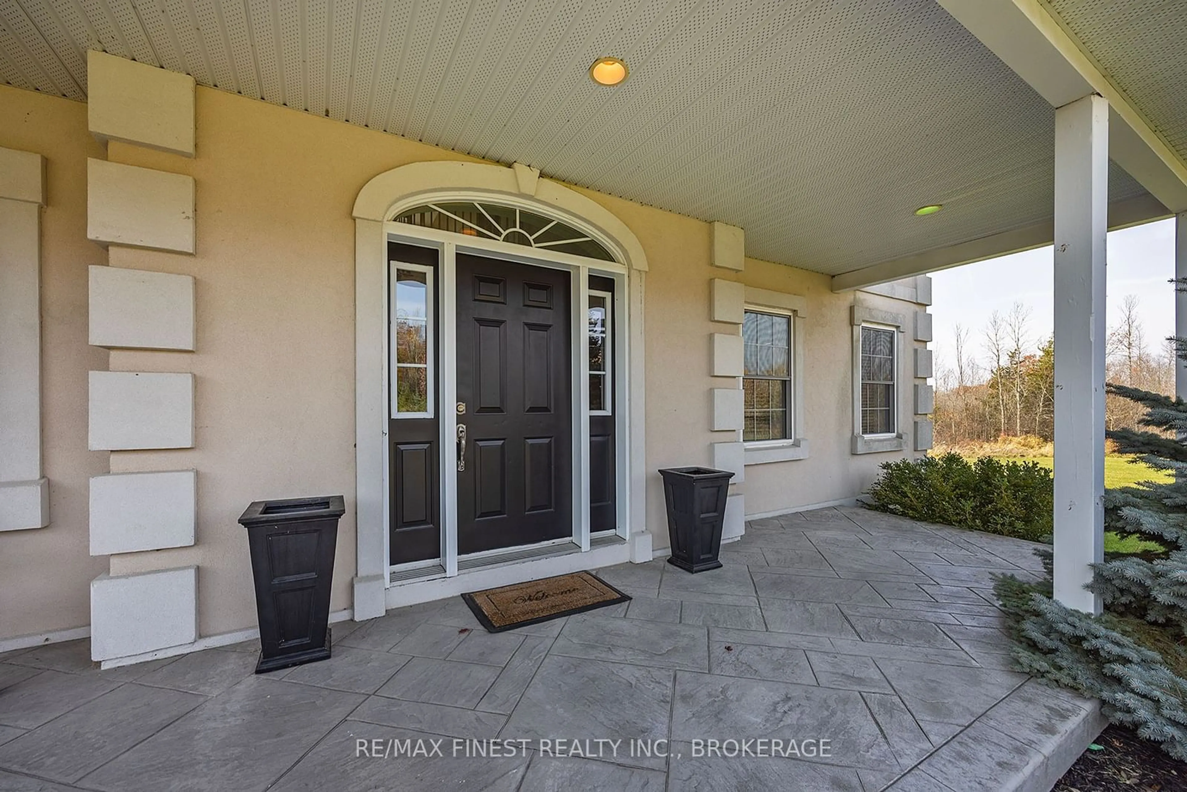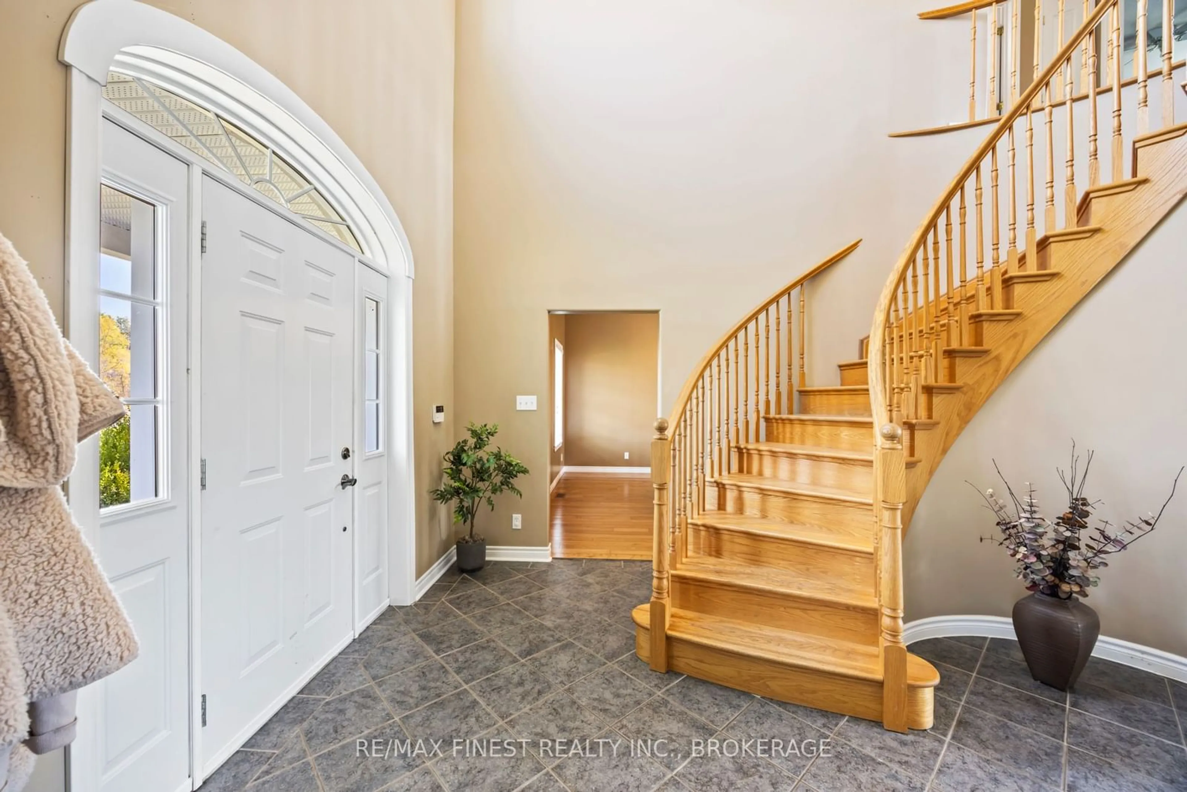500 Deerview Dr, Kingston, Ontario K7L 5H6
Contact us about this property
Highlights
Estimated ValueThis is the price Wahi expects this property to sell for.
The calculation is powered by our Instant Home Value Estimate, which uses current market and property price trends to estimate your home’s value with a 90% accuracy rate.Not available
Price/Sqft$97/sqft
Est. Mortgage$4,165/mo
Tax Amount (2023)$8,661/yr
Days On Market23 days
Description
Welcome to 500 Deerview Drive, an ideal family home that perfectly balances comfort and functionality. The welcoming, large foyer leads into an open layout where the main living spaces seamlessly flow. Hosting is a breeze with a huge kitchen, separate dining room, and large family room complete with fireplace. Main floor conveniences include a large office, laundry, and powder room. 3 spacious bedrooms upstairs and an additional bedroom in the basement offers plenty of space for both family and guests. The fully finished basement is a great space for a gym, kids to play, or teens to have their own separate space from the main level. The outdoor spaces are just as impressive as the interior with a large deck, above ground pool, 3 car garage, and endless open space. Only minutes to the 401 and 15 minutes to downtown Kingston. Surrounded by incredible neighbours, this safe and desirable community is ready to welcome you to Butternut Creek Estates.
Property Details
Interior
Features
Main Floor
Kitchen
6.15 x 4.42Great Rm
5.99 x 5.49Dining
4.32 x 4.62Laundry
2.67 x 4.52Exterior
Features
Parking
Garage spaces 3
Garage type Attached
Other parking spaces 6
Total parking spaces 9




