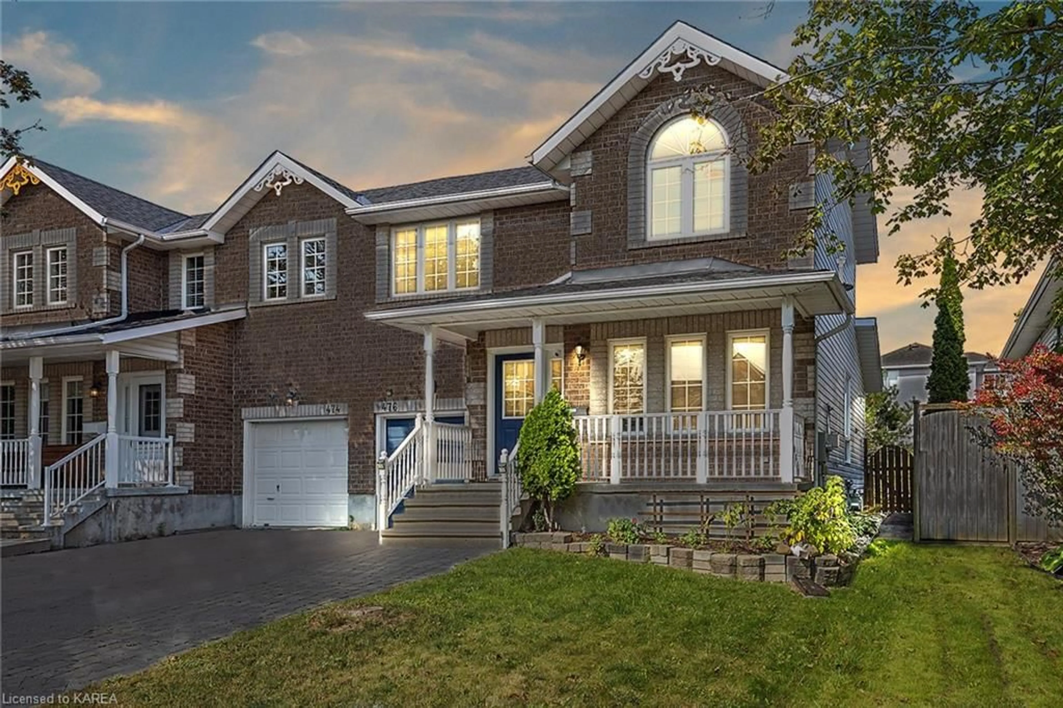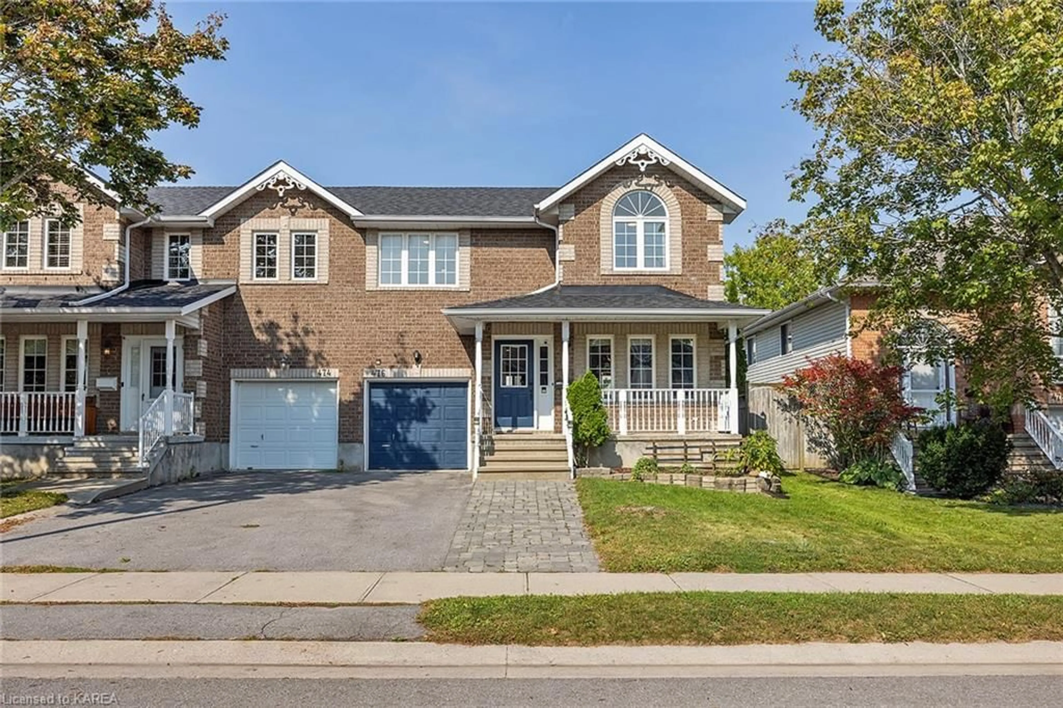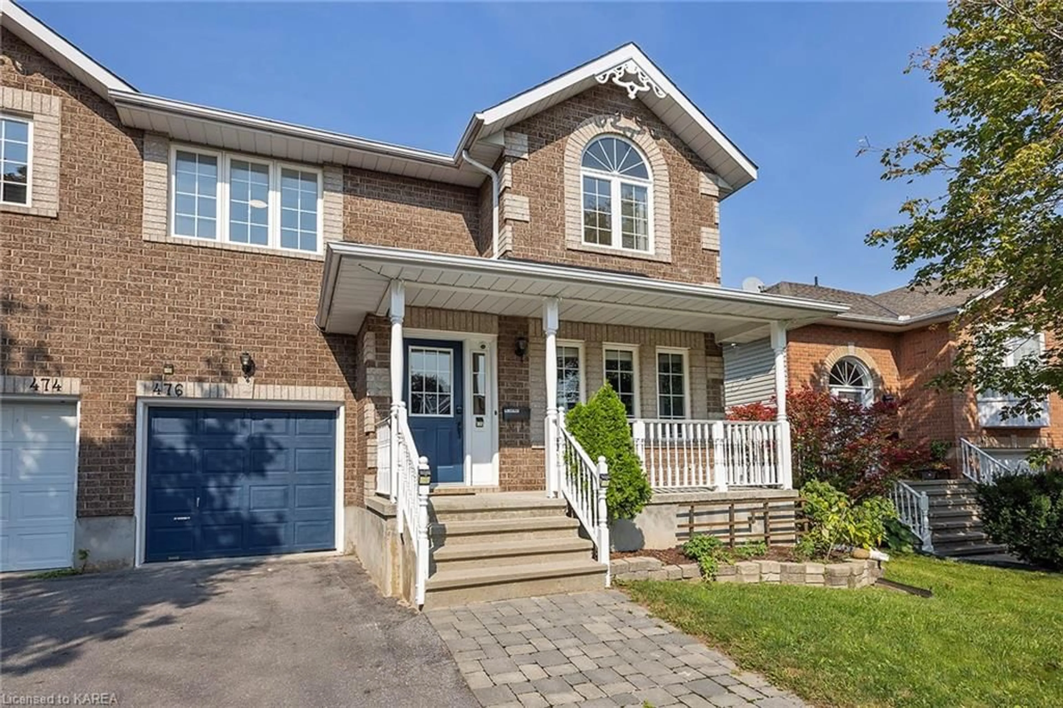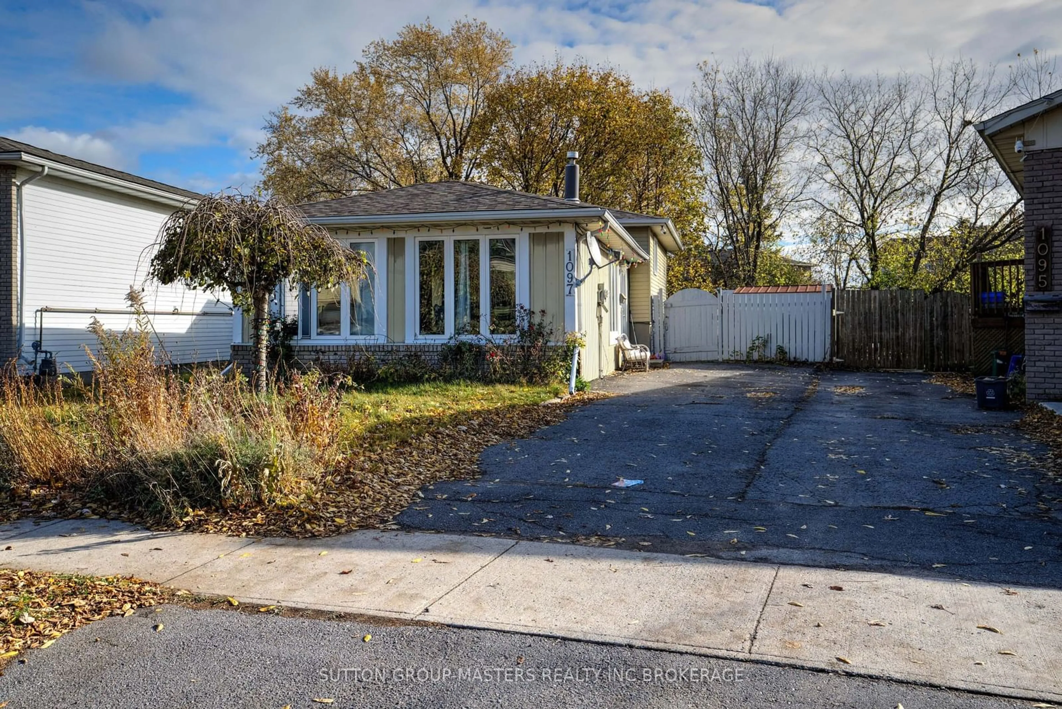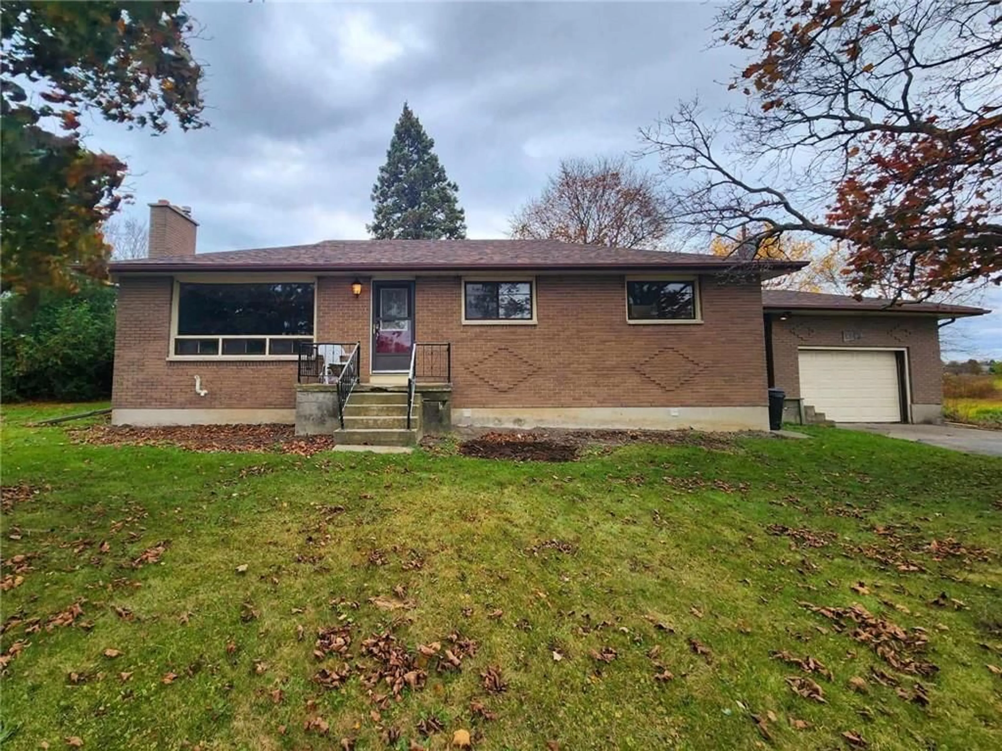476 Fieldstone Dr, Kingston, Ontario K7K 7E4
Contact us about this property
Highlights
Estimated ValueThis is the price Wahi expects this property to sell for.
The calculation is powered by our Instant Home Value Estimate, which uses current market and property price trends to estimate your home’s value with a 90% accuracy rate.Not available
Price/Sqft$417/sqft
Est. Mortgage$2,358/mo
Tax Amount (2024)$3,372/yr
Days On Market50 days
Description
Discover the charm of this 3-bedroom, 1.5-bath semi-detached home in the highly desirable Greenwood Park! Perfect for first-time buyers, young families, or military personnel with its proximity to CFB Kingston. The East End of Kingston offers the perfect mix of convenience and outdoor living, with grocery stores, restaurants, and even a Starbucks nearby. Nature lovers will appreciate the treed and paved trails, while parks (including a popular dog park) and the Kingston East Community Centre make this a family-friendly neighborhood. Plus, quick transit connections bring you to downtown Kingston, KGH, and Queen's University with ease. Inside, the bright, updated kitchen features new countertops, flooring, whitewashed cabinets, and open wood shelving, giving it a fresh, modern feel. The cozy living room with a gas fireplace flows into the dining area, perfect for both everyday meals and special gatherings. Upstairs, the primary bedroom offers a walk-in closet and cheater ensuite access to the updated full bath, plus two additional bedrooms, one of which is ideal for a home office. The finished lower level is versatile and chic, with new flooring and pot lights throughout. It’s perfect as a rec room, theater, home gym, or even a spare bedroom. The backyard is designed for relaxing and entertaining, complete with landscaped garden beds, a large patio, and a wooden gazebo with privacy curtains. Additional features include a powder room, inside entry to the garage, central air, and included appliances. Don't miss your chance to own this beautiful home!
Property Details
Interior
Features
Lower Floor
Recreation Room
5.87 x 2.82Laundry
5.87 x 2.82Exterior
Features
Parking
Garage spaces 1
Garage type -
Other parking spaces 2
Total parking spaces 3
Property History
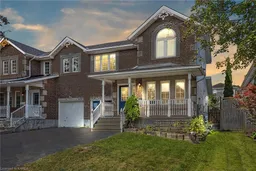 50
50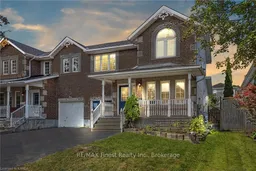 40
40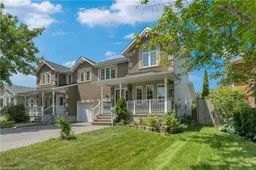 44
44
