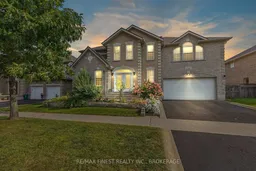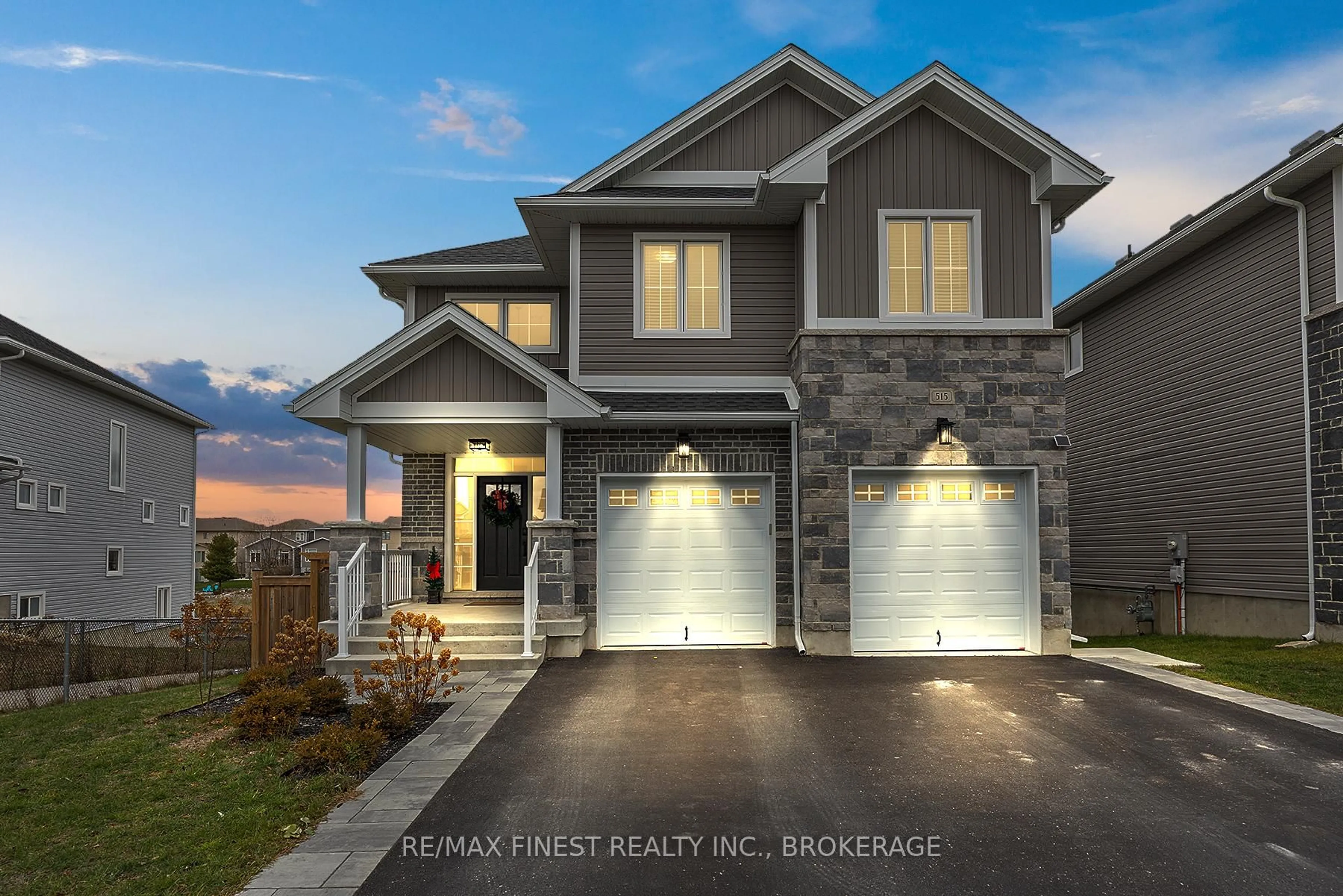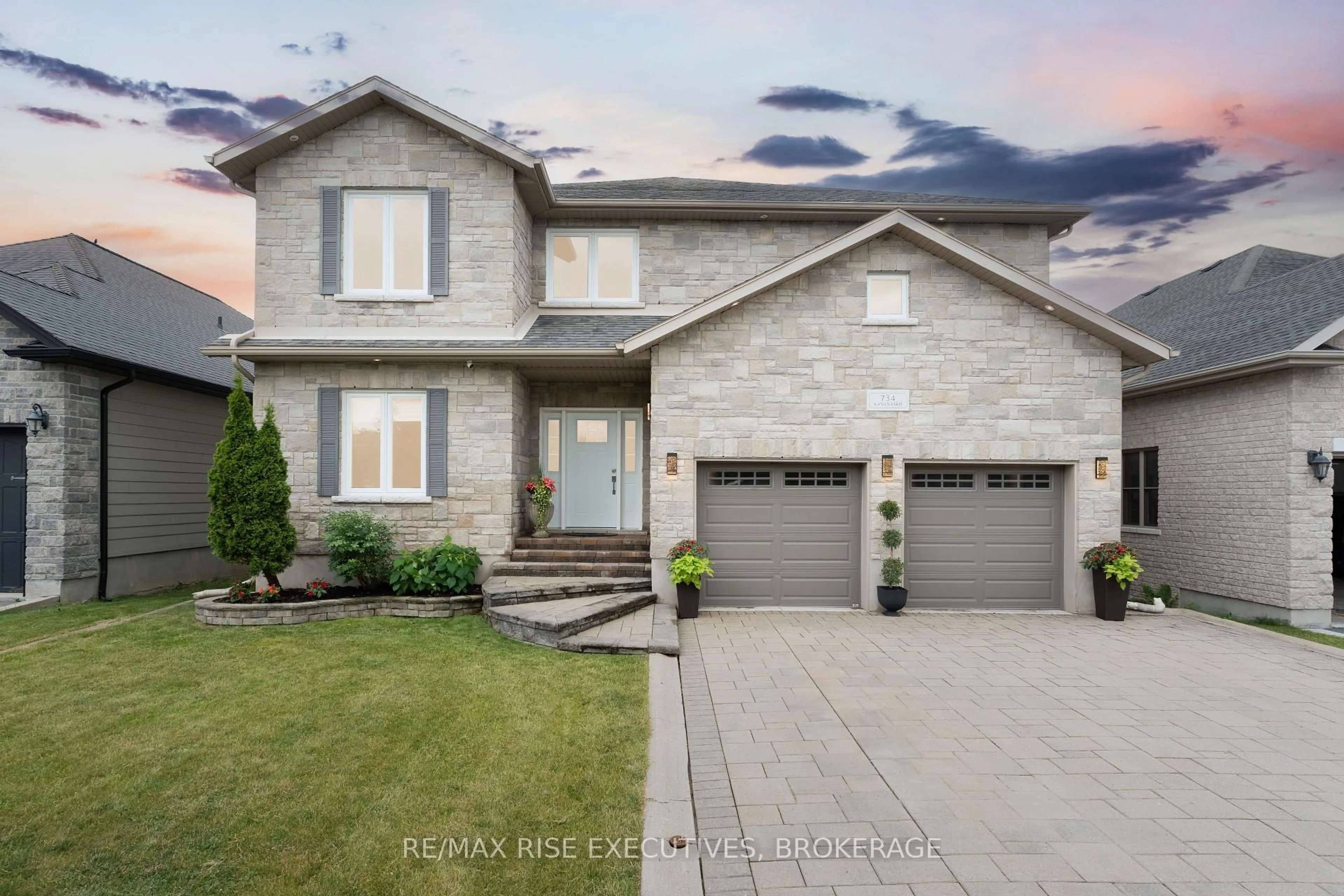Welcome to 332 Honeywood Avenue, an amazing executive two-storey home offering over 3,000 sq ft of beautifully finished carpet-free living space in Kingston's desirable east end. This custom stone and stucco residence blends timeless curb appeal with an interior designed for both family living and elegant entertaining. The chefs kitchen is the heart of the home, showcasing a remarkable 12-ft island, granite counters, dedicated coffee bar, built-in display cabinetry, and multiple pantries for exceptional storage. The main level flows seamlessly with maple hardwood and ceramic floors, featuring a sunken living room with a cozy gas fireplace, a formal dining space, and a convenient mudroom with main floor laundry. Upstairs, the expansive primary suite is a true retreat, with a luxurious ensuite, two walk-in closets. This is complemented by two additional bedrooms each with its own ensuite bath. The fully finished lower level extends the living space with a large rec room with built in bar area, games area, den, and office space. Outside, enjoy your private backyard oasis with a two-tiered deck, two gazebos - a truly unbelievable space for entertaining - on an expansive 60 lot in a quiet location. Additional highlights and upgrades include central air (2019), central vac (2022), forced air gas furnace (2025) and a carpet-free design throughout. Offering style, comfort, and an unbeatable layout, this home is ideal for todays modern family.
Inclusions: Fridge, Stove, Dishwasher, Dryer, 2 Bar Fridges, 2 Gazebos, 5 Exterior Security Cameras, TV and Mount in Kitchen, Wall Shelving in Garage, Garden Shed, Central Vacuum and Accessories
 50
50





