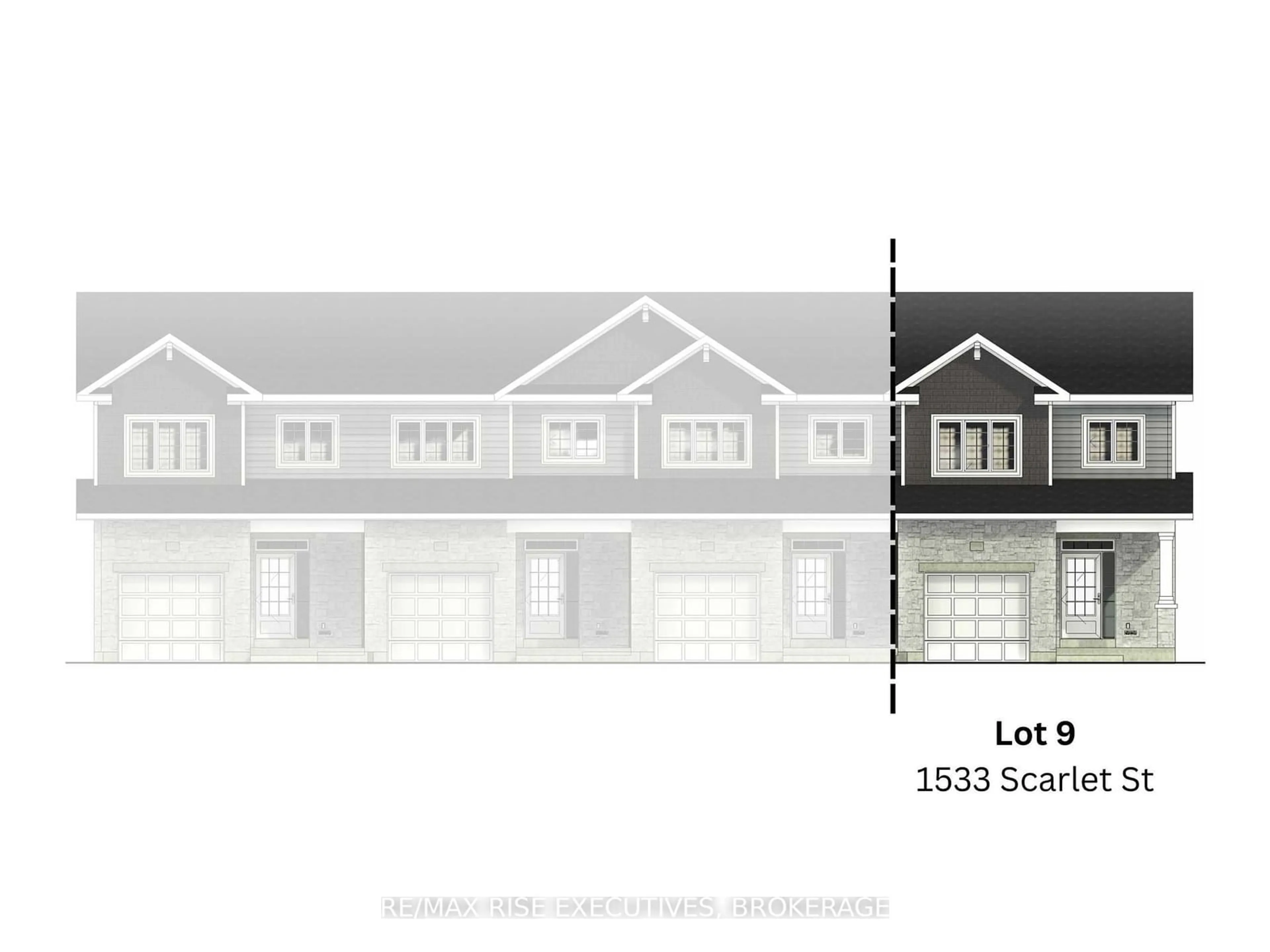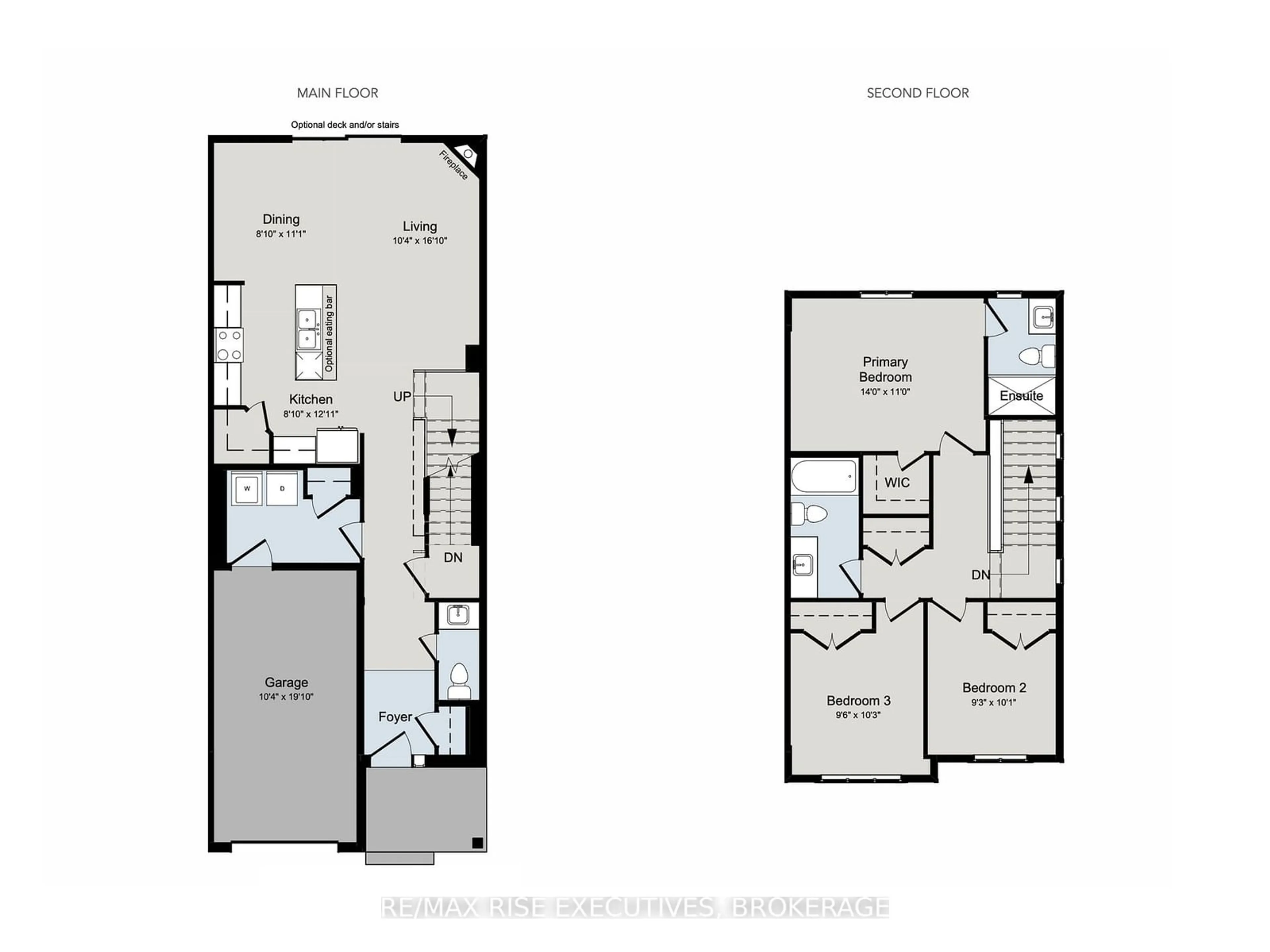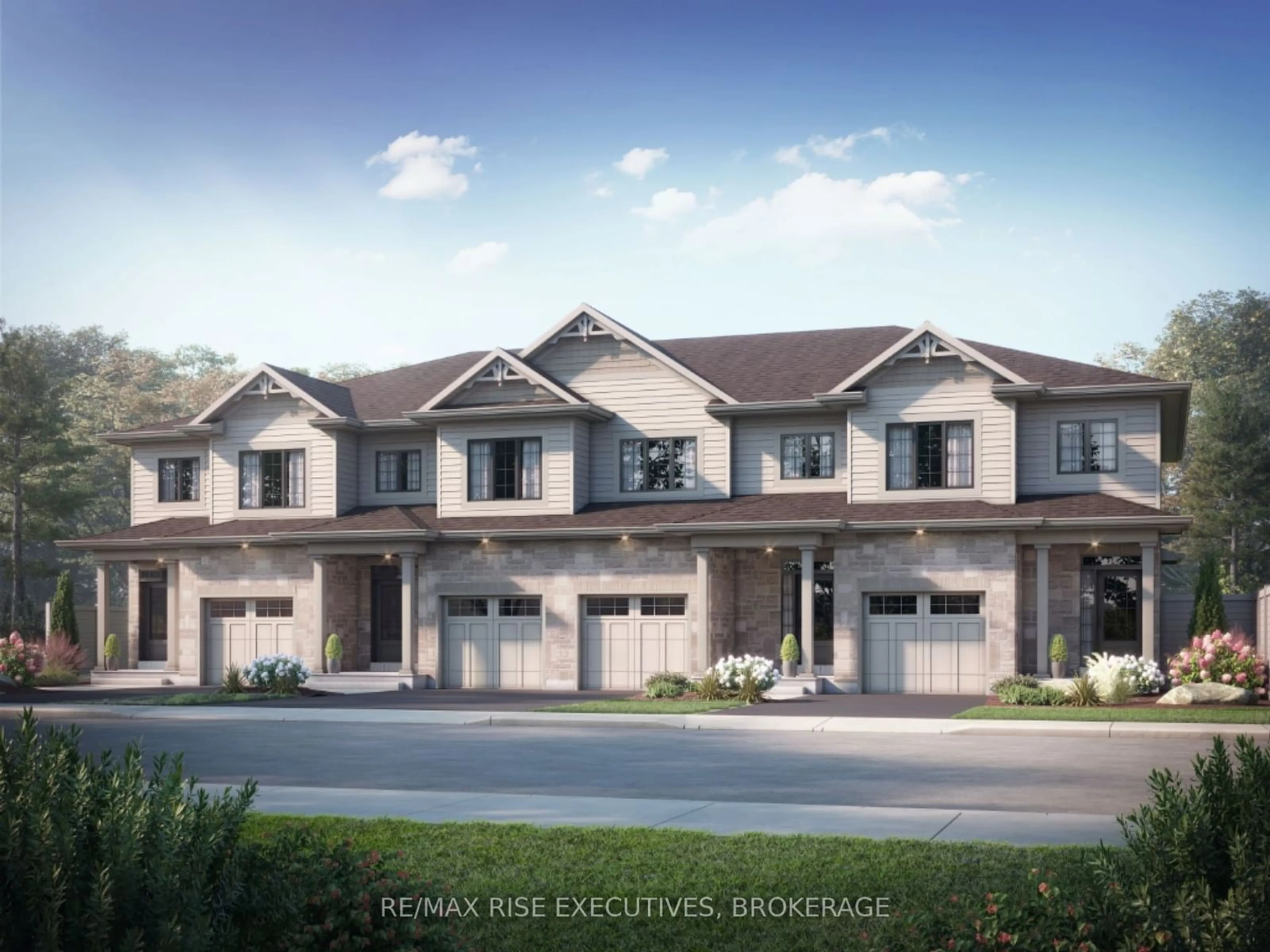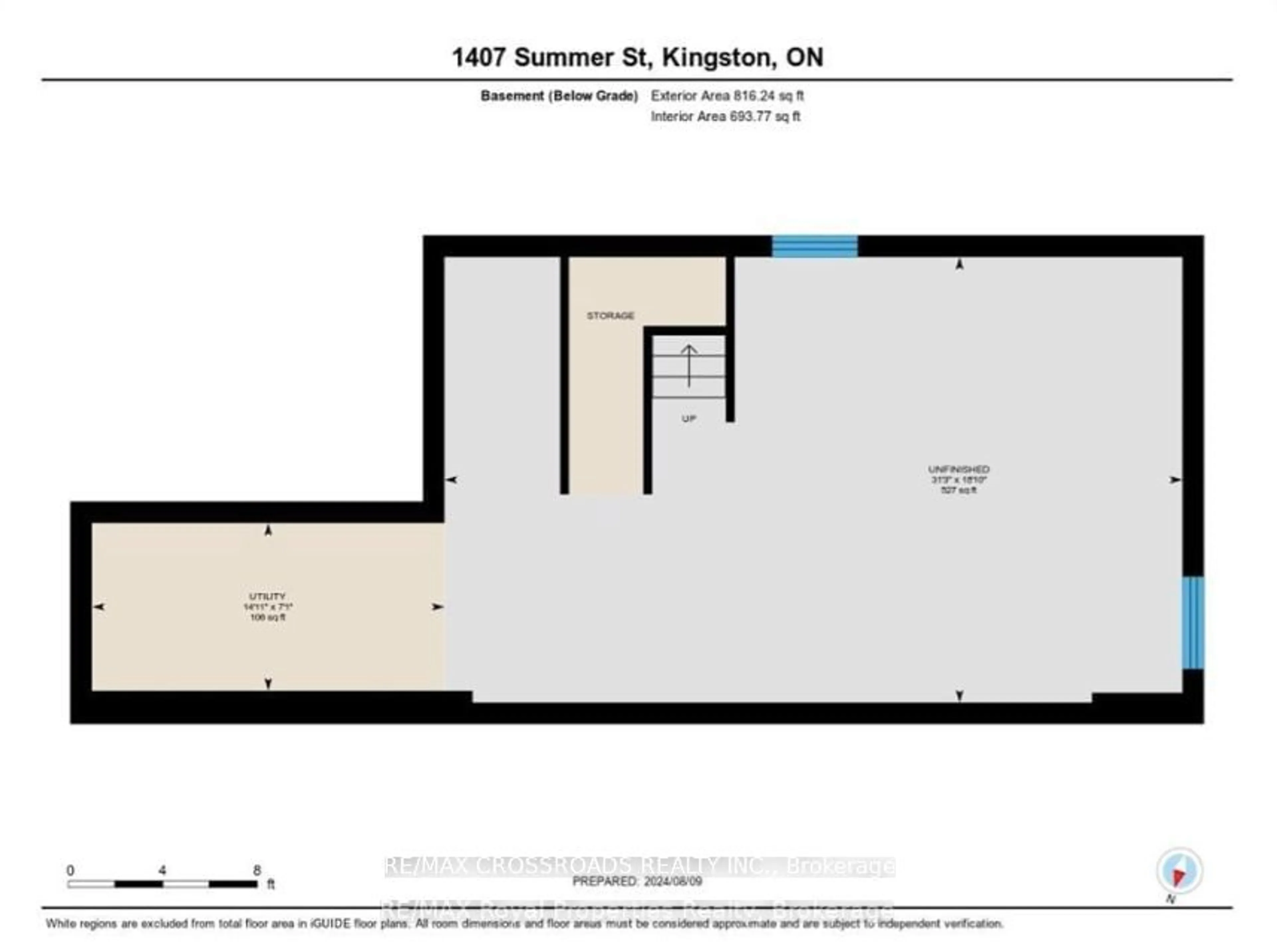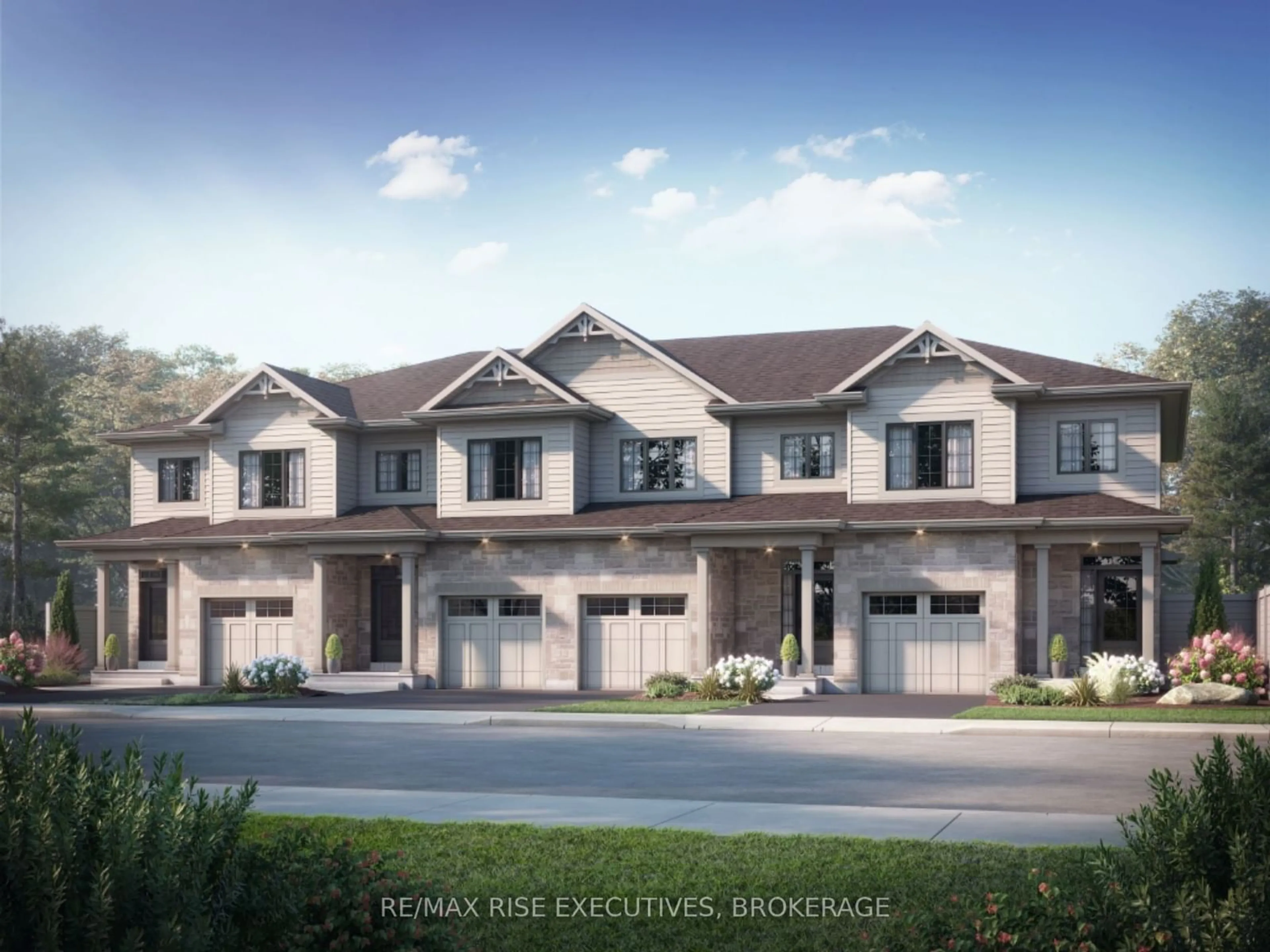1533 Scarlet St, Kingston, Ontario K7K 0H7
Contact us about this property
Highlights
Estimated ValueThis is the price Wahi expects this property to sell for.
The calculation is powered by our Instant Home Value Estimate, which uses current market and property price trends to estimate your home’s value with a 90% accuracy rate.Not available
Price/Sqft$369/sqft
Est. Mortgage$2,716/mo
Tax Amount (2024)-
Days On Market84 days
Description
Brand new from CaraCo, the Auburn, an executive end-unit townhome offering 1,525 sq/ft, 3 bedrooms, 2.5 baths and unique private individual driveway. Ideally located in popular Riverview, set on a large corner lot, this open concept design features ceramic tile foyer, laminate plank flooring and 9ft wall height on the main floor. The kitchen features quartz countertops with a large centre island, pot lighting, built-in microwave and walk-in pantry. Spacious living room with pot lighting, corner gas fireplace and patio doors. 3 bedrooms up including the primary bedroom with walk-in closet and 3-piece ensuite bathroom. All this plus quartz countertops in all bathrooms, main floor laundry/mud room, high-efficiency furnace, HRV and basement bathroom rough-in. Ideally located in popular Riverview, close to parks, schools, downtown, CFB and all east end amenities. Move-in July 30, 2025.
Property Details
Interior
Features
Main Floor
Living
5.13 x 3.14Laminate / Gas Fireplace / Pot Lights
Kitchen
3.93 x 2.69Laminate / Pantry / Centre Island
Dining
3.37 x 2.69Laminate
Exterior
Features
Parking
Garage spaces 1
Garage type Attached
Other parking spaces 1
Total parking spaces 2
Property History
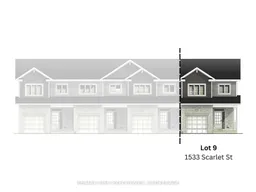 2
2
