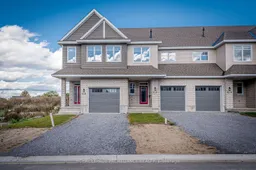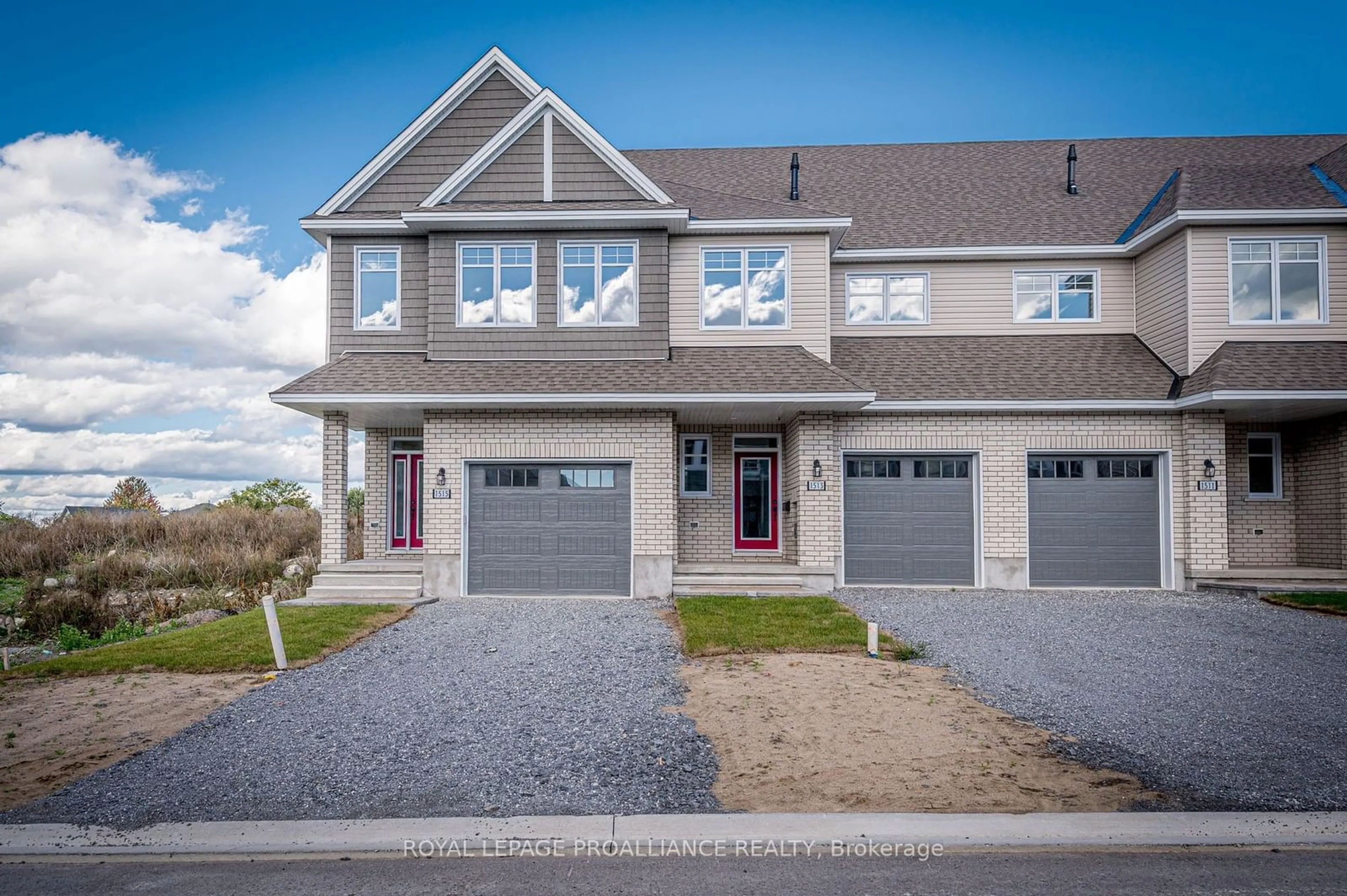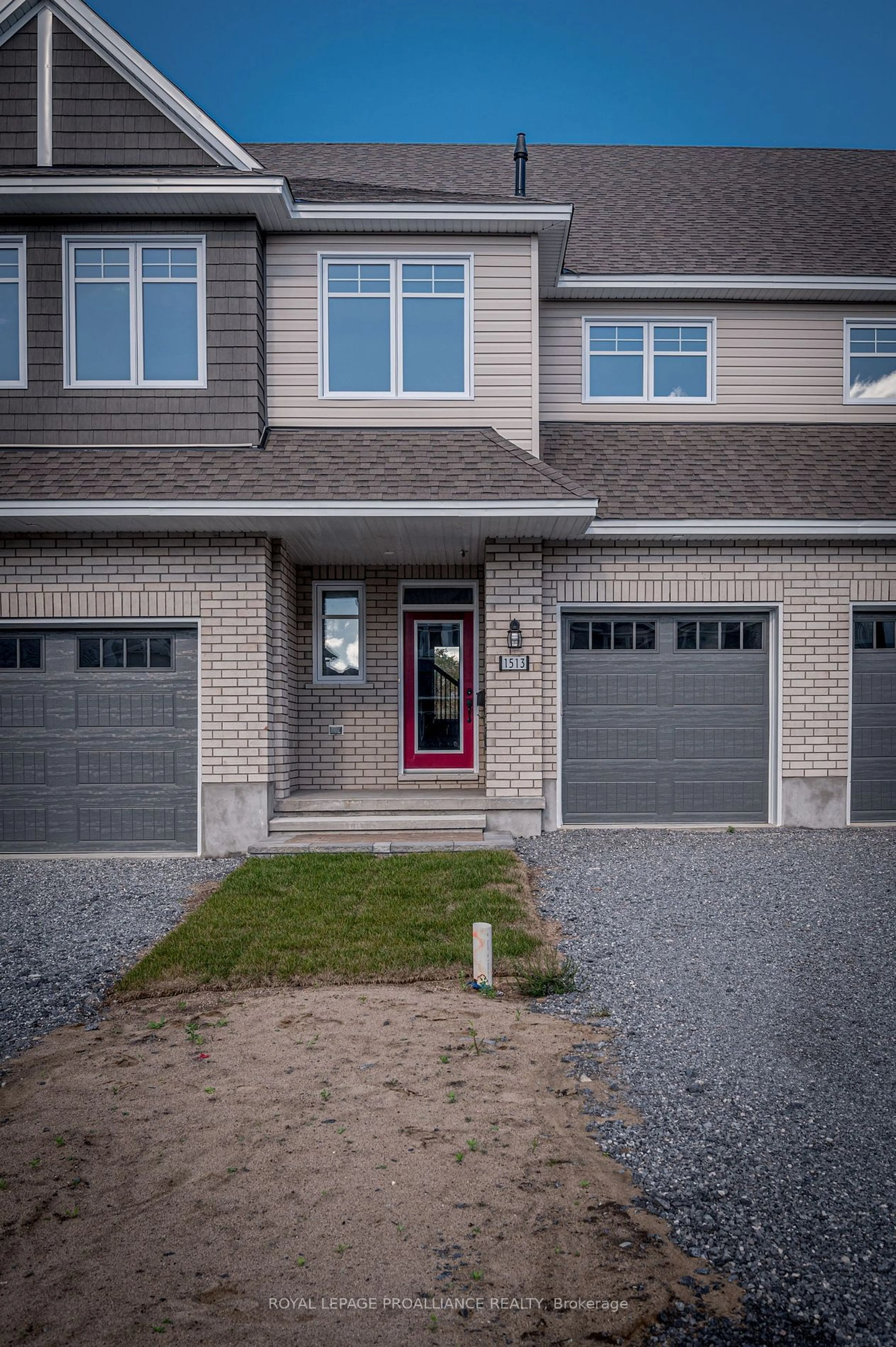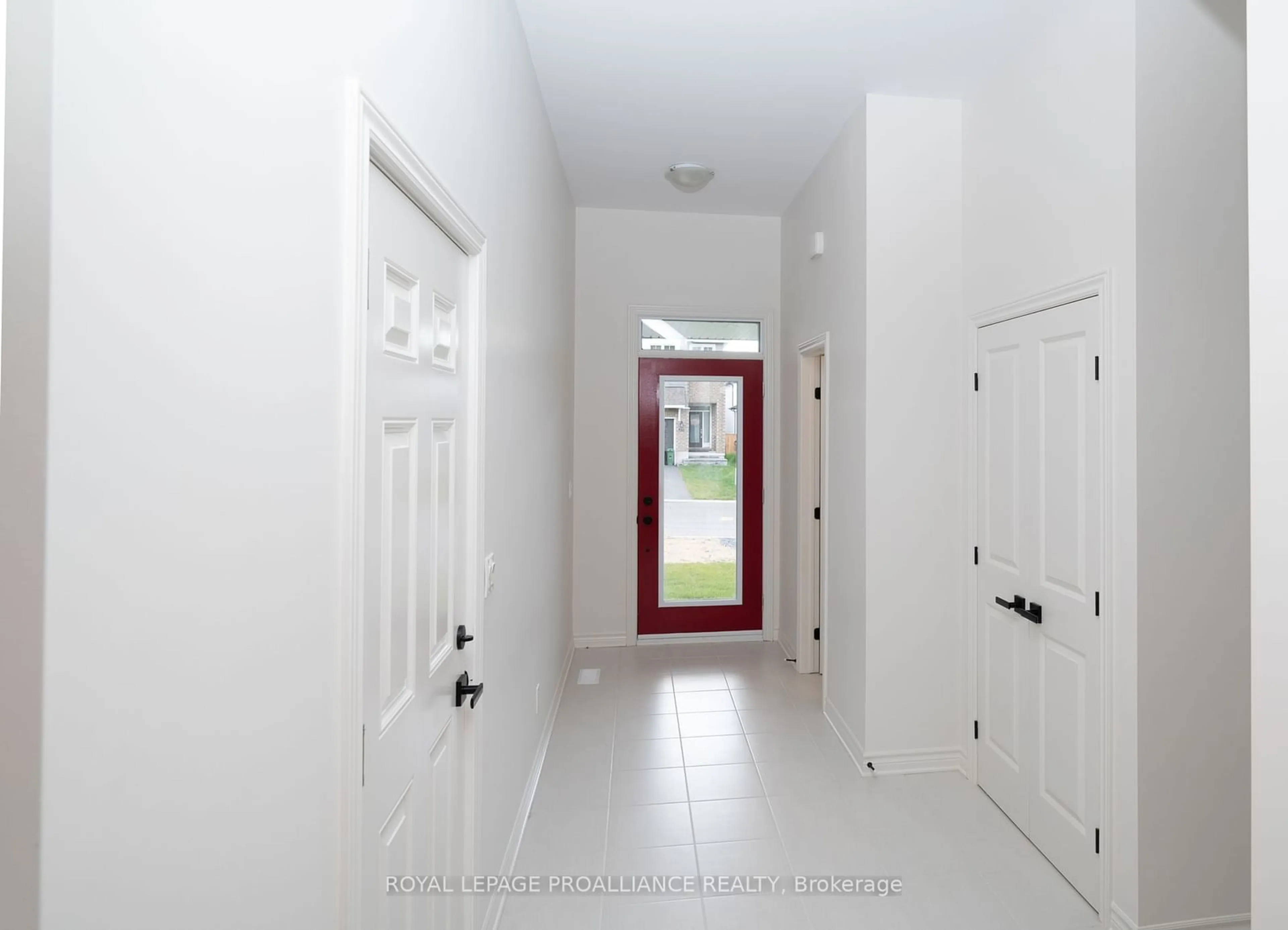1513 Scarlet St, Kingston, Ontario K7K 7J8
Contact us about this property
Highlights
Estimated ValueThis is the price Wahi expects this property to sell for.
The calculation is powered by our Instant Home Value Estimate, which uses current market and property price trends to estimate your home’s value with a 90% accuracy rate.Not available
Price/Sqft$289/sqft
Est. Mortgage$2,764/mo
Tax Amount (2024)$1,120/yr
Days On Market53 days
Description
Discover The Abbey, a stunning executive townhome by Tamarack in Riverview. This brand new1855 sq/ft unit has a finished family room in the basement and a roughed3-piece bathroom. This home features 3 bedrooms and 2.5 baths. Enjoy an open-concept layout with 9-footceilings, ceramic tiles in the bathrooms, and foyer, and hardwood in the kitchen, living and dining rooms. The kitchen boasts quartz countertops, custom cabinetry, a walk-in pantry, and a silgranit under-mount sink. The living room has a gas fireplace and a walk-out deck. Upstairs, find a primary bedroom with a walk-in closet and a 4-piece ensuite with a freestanding tub, plus another second-floor 4-piecebathroom and laundry. All countertops are quartz in the kitchen, bathrooms and laundry room. Low E Argon windows and a high-efficiency two-stage gas furnace ensure energy efficiency. Located close to schools, parks, CFB, and downtown.
Property Details
Interior
Features
2nd Floor
Bathroom
1.93 x 2.38Prim Bdrm
3.35 x 5.03Ensuite Bath / Closet
Bathroom
3.37 x 2.484 Pc Ensuite
Laundry
1.80 x 1.52Exterior
Features
Parking
Garage spaces 1
Garage type Attached
Other parking spaces 1
Total parking spaces 2
Property History
 34
34


