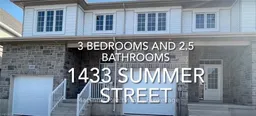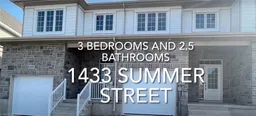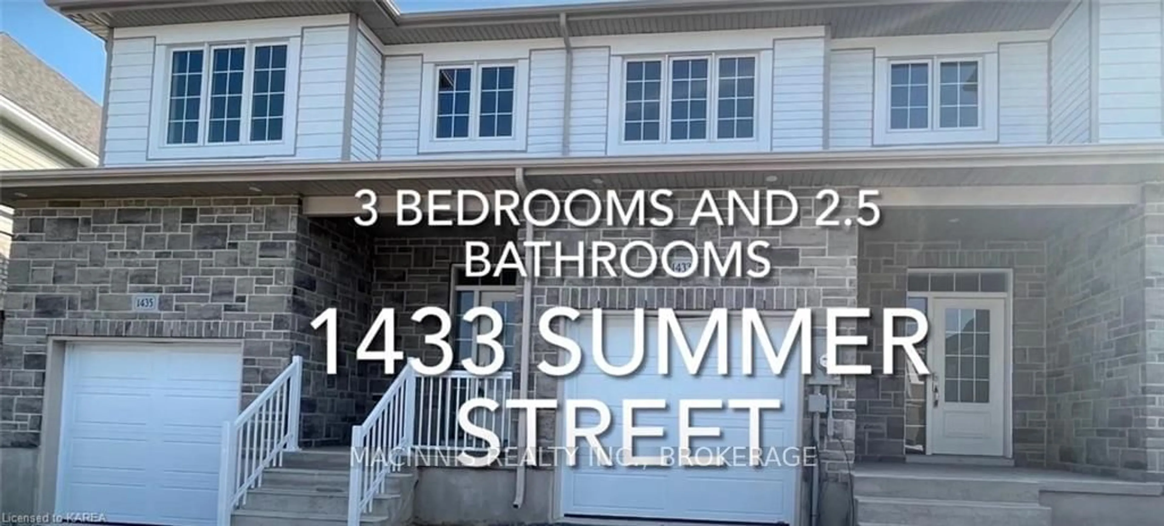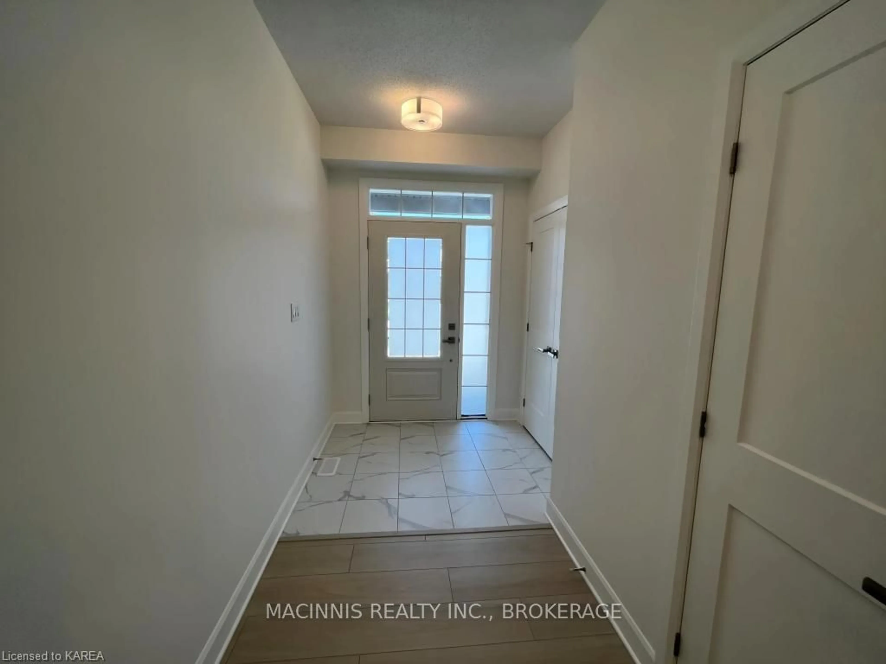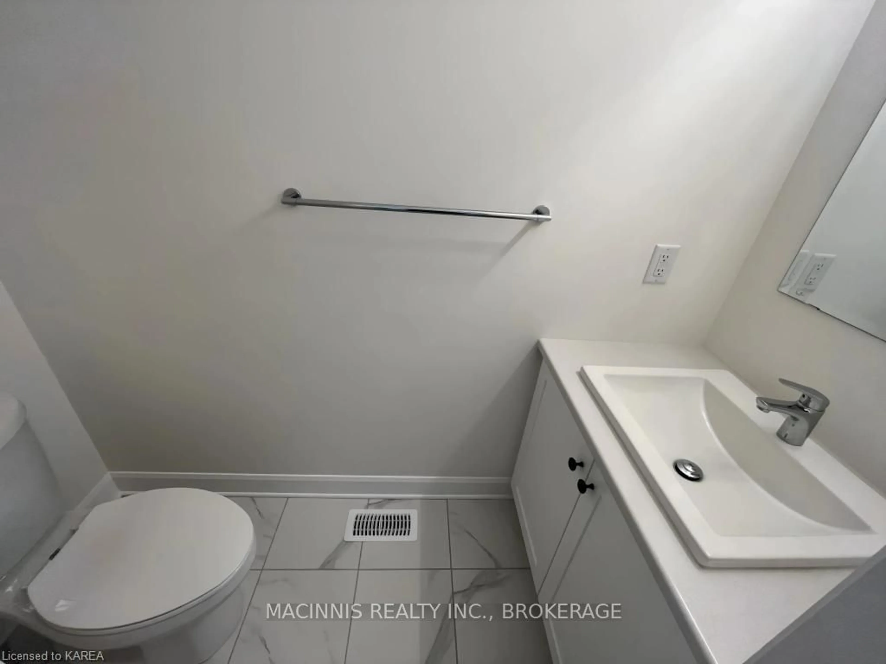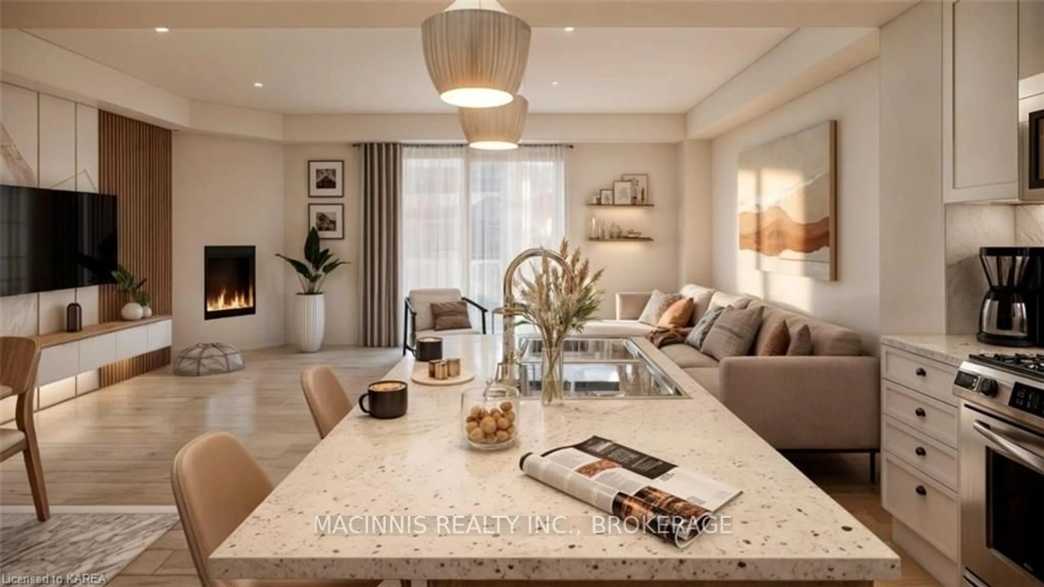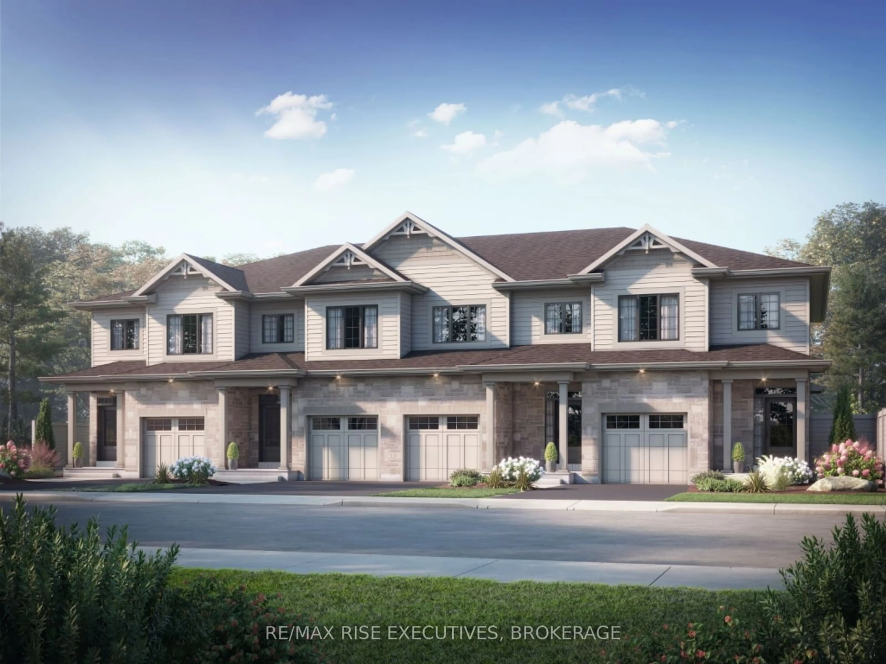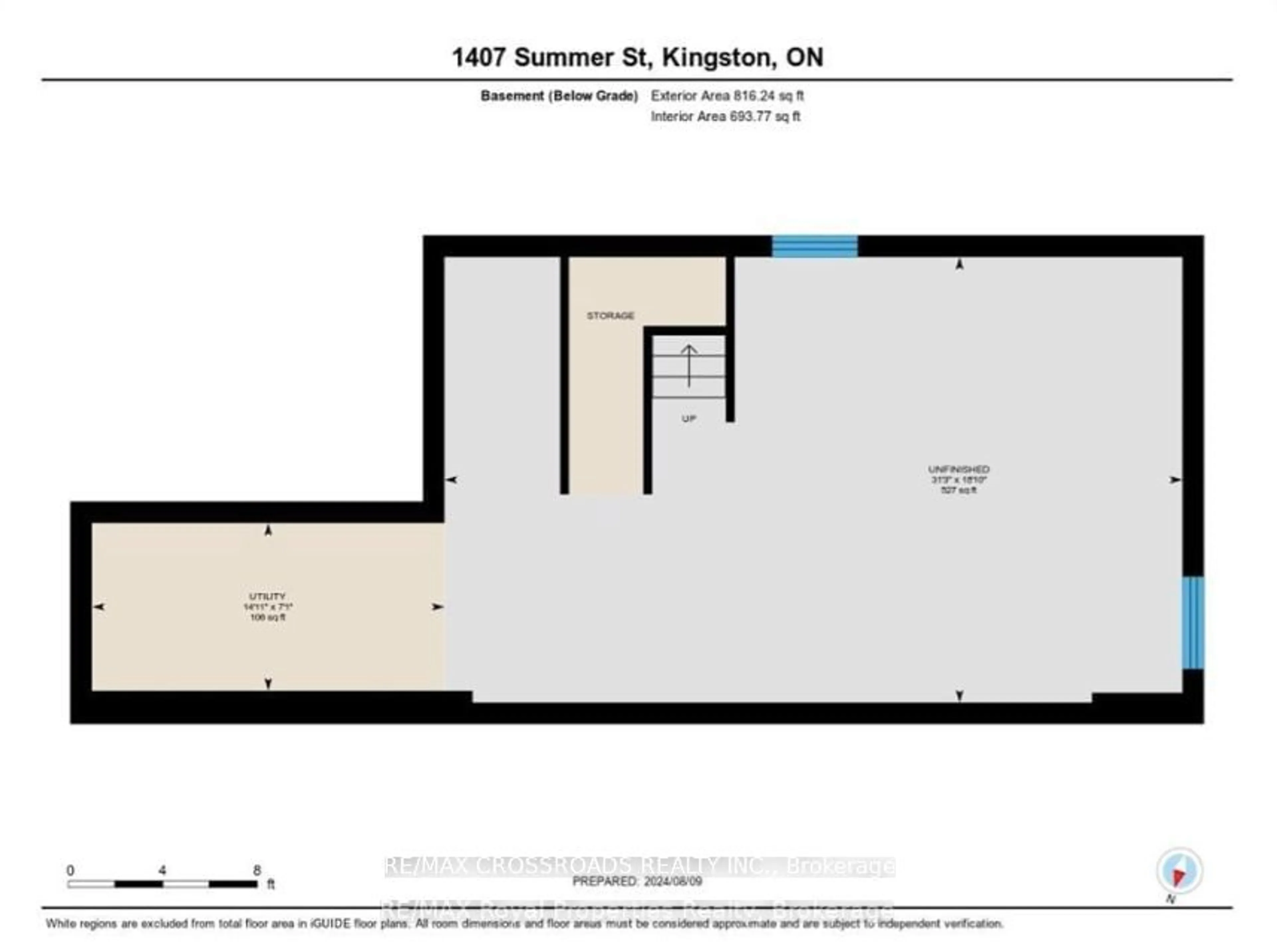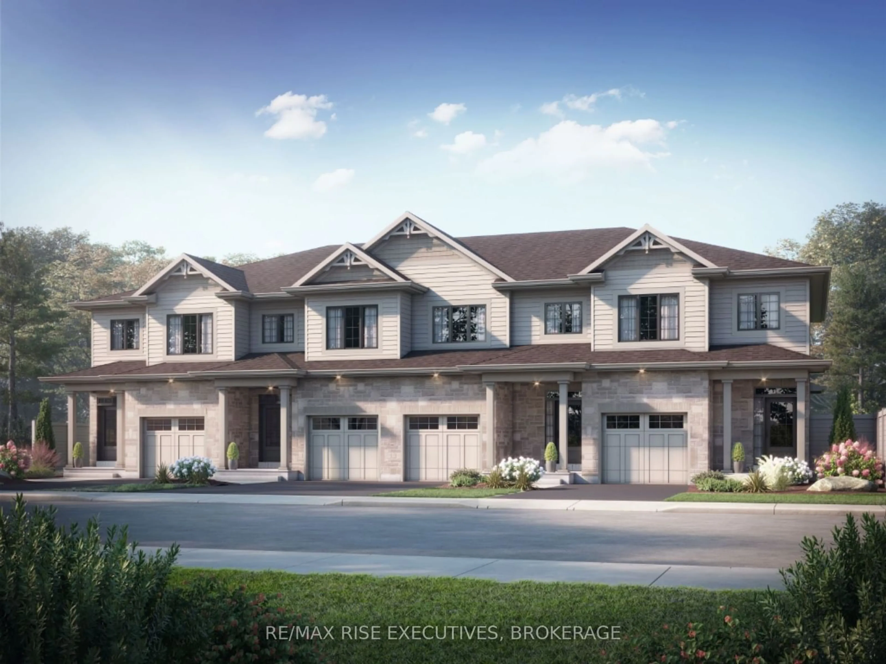1433 SUMMER STREET, Kingston, Ontario K7K 0H9
Contact us about this property
Highlights
Estimated ValueThis is the price Wahi expects this property to sell for.
The calculation is powered by our Instant Home Value Estimate, which uses current market and property price trends to estimate your home’s value with a 90% accuracy rate.Not available
Price/Sqft$364/sqft
Est. Mortgage$2,684/mo
Tax Amount (2024)$4,492/yr
Days On Market42 days
Description
**ALL APPLIANCES INCLUDED! EAST END, 1591sqft, not including BASEMENT sqft. GRASS DONE, PAVED DRIVEWAY DONE, READY FOR YOUTO MOVE IN!** The 'Richmond' (Elevation A) offers an impressive 1,591 sq/ft of modern living space, featuring 3 bedrooms and 2.5 baths.The main floor boasts a bright and open-concept layout with a ceramic tile foyer, laminate plank flooring, and soaring 9ft ceilings. The upgraded kitchen is equipped with quartz countertops, a large centre island, walk-in pantry, pot lighting, and a built-in microwave. The inviting living room showcases a cozy corner gas fireplace and convenient patio doors leading to the rear yard. Upstairs, you'll find 3 spacious bedrooms, including a primary suite with a walk-in closet and a luxurious 4-piece ensuite bathroom. The main floor also includes a laundry room for added convenience. Built to last, this home features a standard high-efficiency furnace, HRV system, and a rough-in for a basement bathroom. Situated in the sought-after Riverview community, this location offers easy access to CFB Kingston, RMC, KGH, HDH, Queen's University, schools, downtown, just steps away from an incredible park, as well as walking trails, and all the amenities the east end has to offer. Don't miss your opportunity to own this beautiful townhome. Move-in ready!
Property Details
Interior
Features
2nd Floor
Prim Bdrm
4.32 x 3.15Br
2.87 x 3.10Other
3.35 x 1.88Br
2.77 x 3.76Exterior
Features
Parking
Garage spaces 1
Garage type Attached
Other parking spaces 1
Total parking spaces 2
Property History
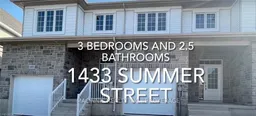 39
39