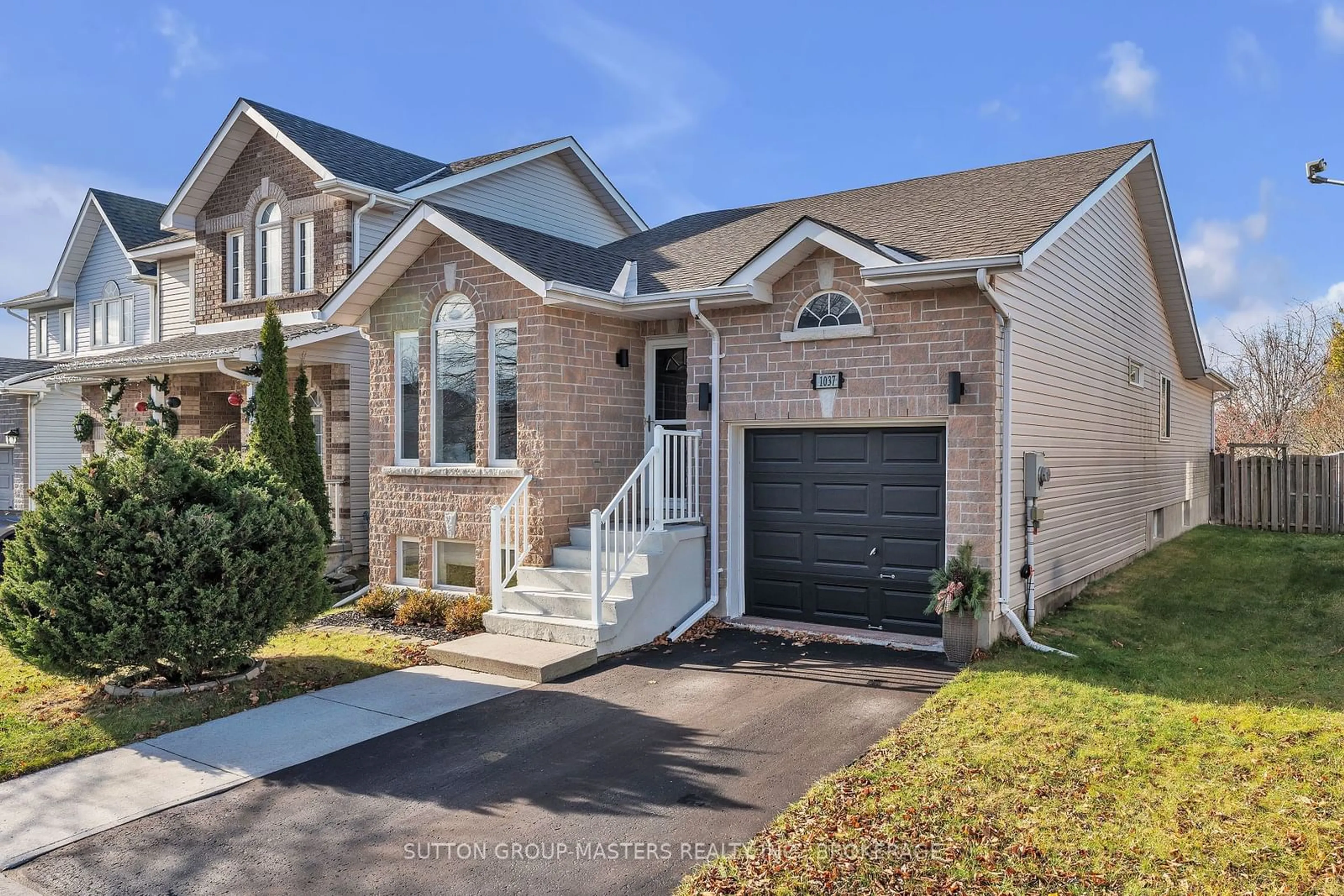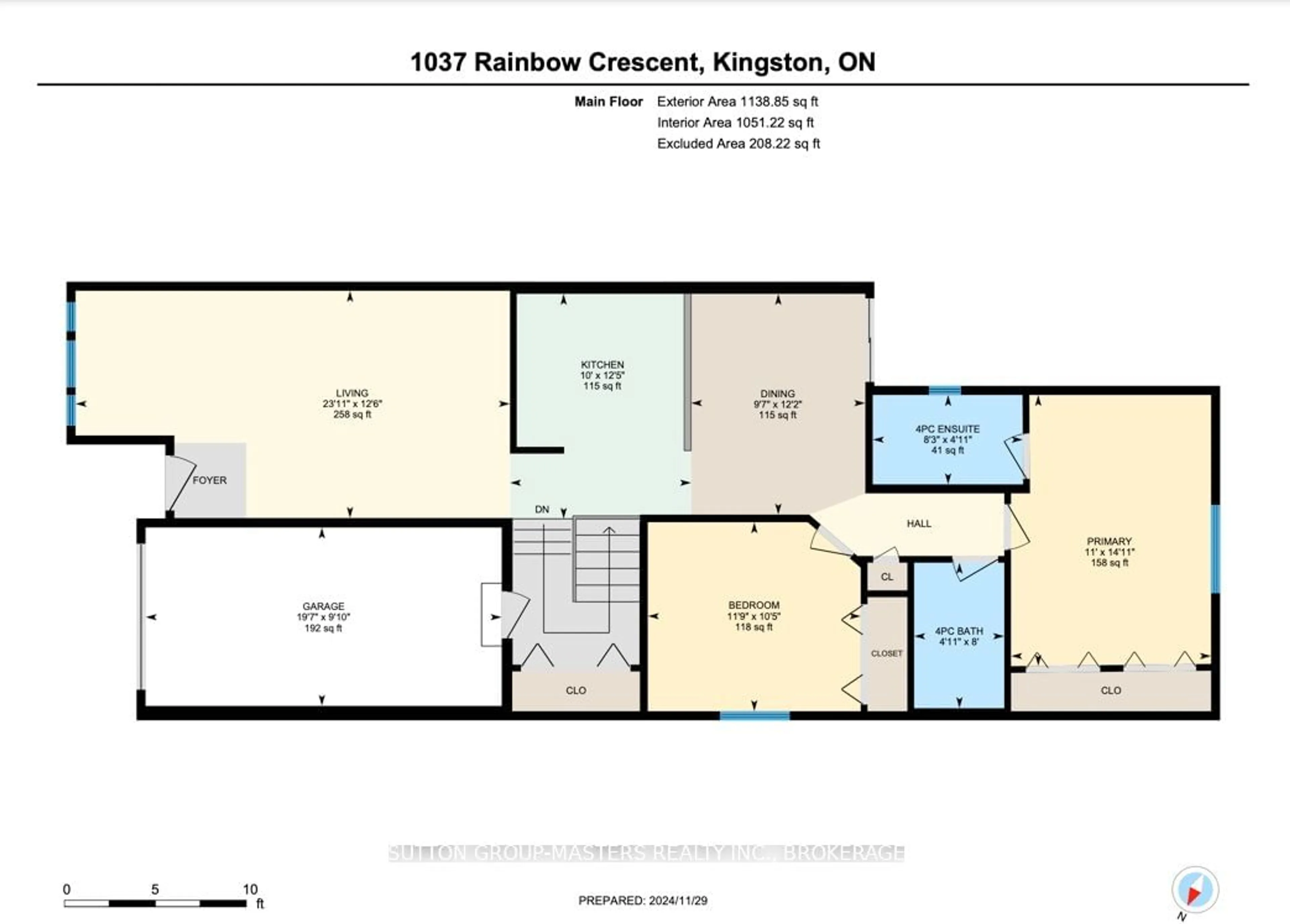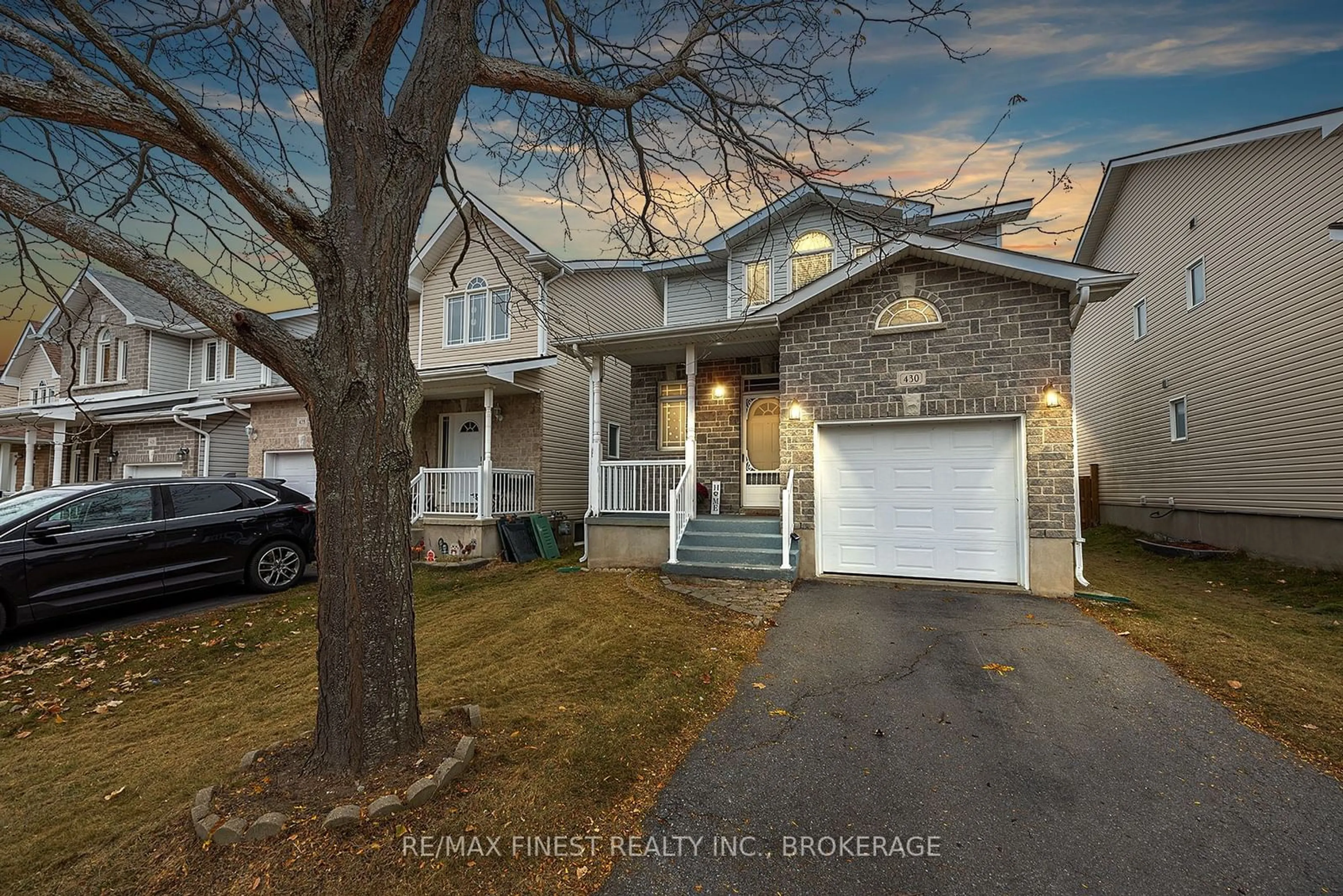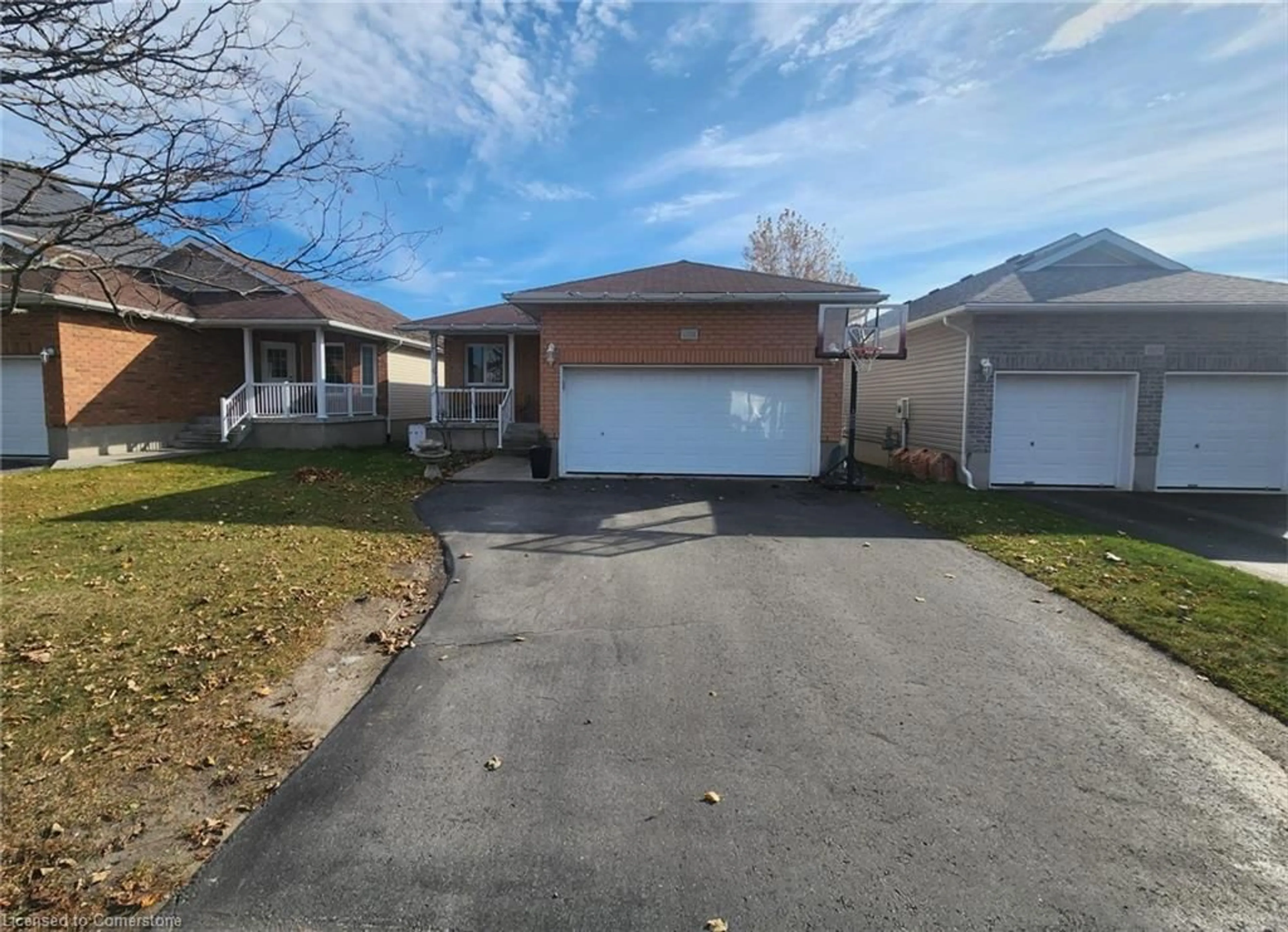1037 Rainbow Cres, Kingston, Ontario K7K 7J4
Contact us about this property
Highlights
Estimated ValueThis is the price Wahi expects this property to sell for.
The calculation is powered by our Instant Home Value Estimate, which uses current market and property price trends to estimate your home’s value with a 90% accuracy rate.Not available
Price/Sqft$504/sqft
Est. Mortgage$2,748/mo
Tax Amount (2024)$4,014/yr
Days On Market7 hours
Description
This bungalow contains 4 (2+2) bedrooms as well as over 2000 sq ft of living space. It has had various updates in the last year and is in move in condition. The main floor offers an easy flow floor plan with open concept living/dining room with vaulted ceilings that lead into the eat in kitchen with patio doors leading to the fully fenced yard. The primary bedroom can accommodate a king size bed with an attached 4 pc ensuite and wall to wall closets. This house is virtually carpet free except for the forgiving shag on the stairs; hardwood in the living/dining and an updated wide plank wood floors in the main floor bedrooms and hallway. The single car garage has direct access to the house. The bright lower level has a large family room, 2 extra bedrooms, laundry room and 2 pc bathroom all with maintenance free laminate flooring. The house is walking distance to schools, play grounds, shopping and restaurants. Close proximity to the 401,CFB and downtown makes this a great neighbourhood to make roots in. Call for your private viewing.
Property Details
Interior
Features
Ground Floor
Living
7.28 x 3.81Hardwood Floor
Br
3.35 x 4.54Hardwood Floor / 4 Pc Ensuite
2nd Br
3.57 x 3.17Hardwood Floor
Bathroom
2.44 x 1.514 Pc Bath / Tile Floor
Exterior
Features
Parking
Garage spaces 1
Garage type Attached
Other parking spaces 2
Total parking spaces 3
Property History
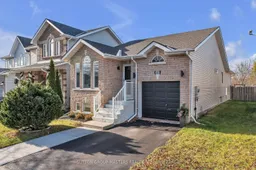 34
34 39
39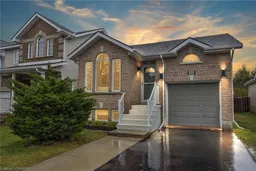 43
43
