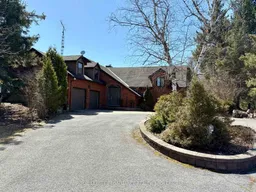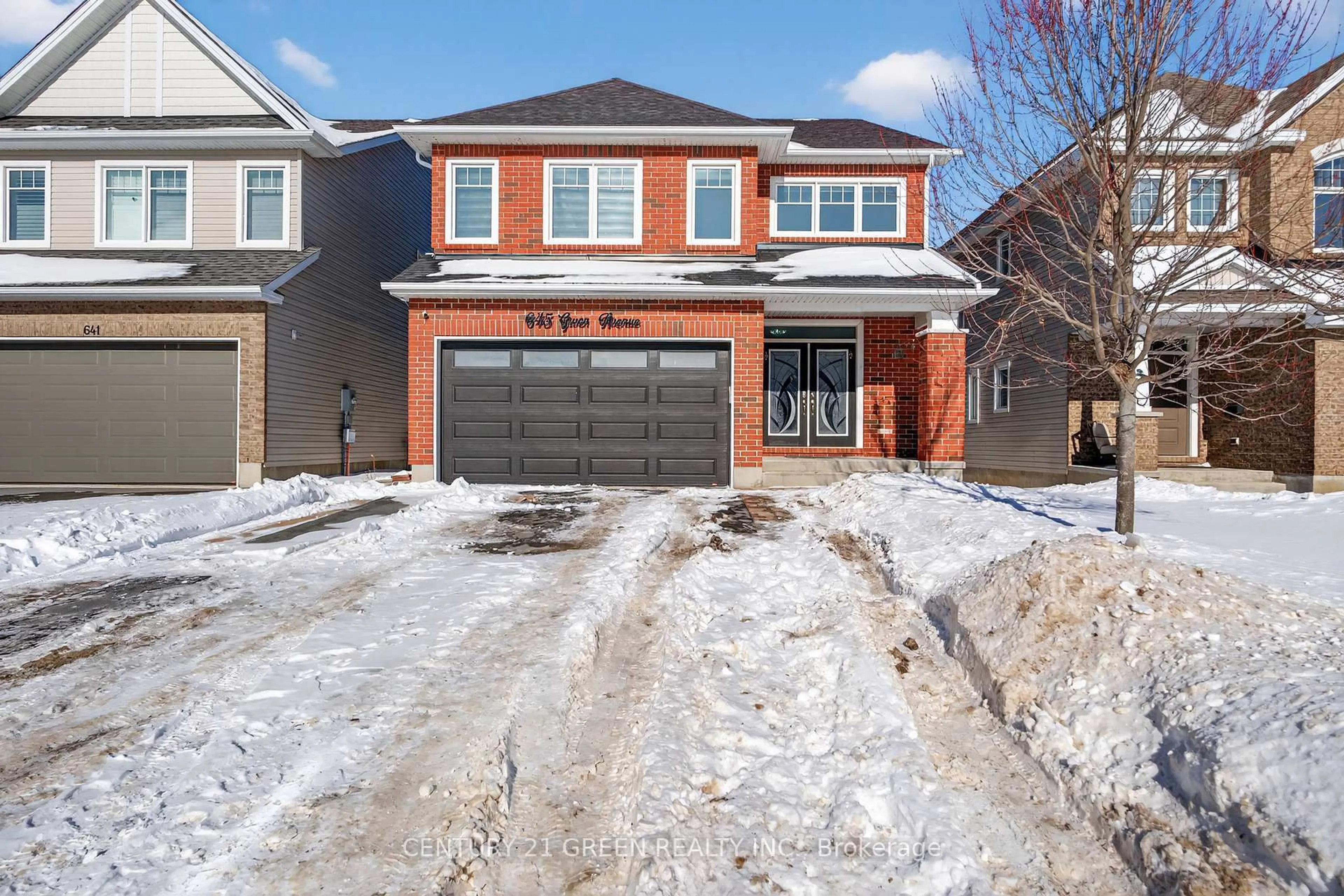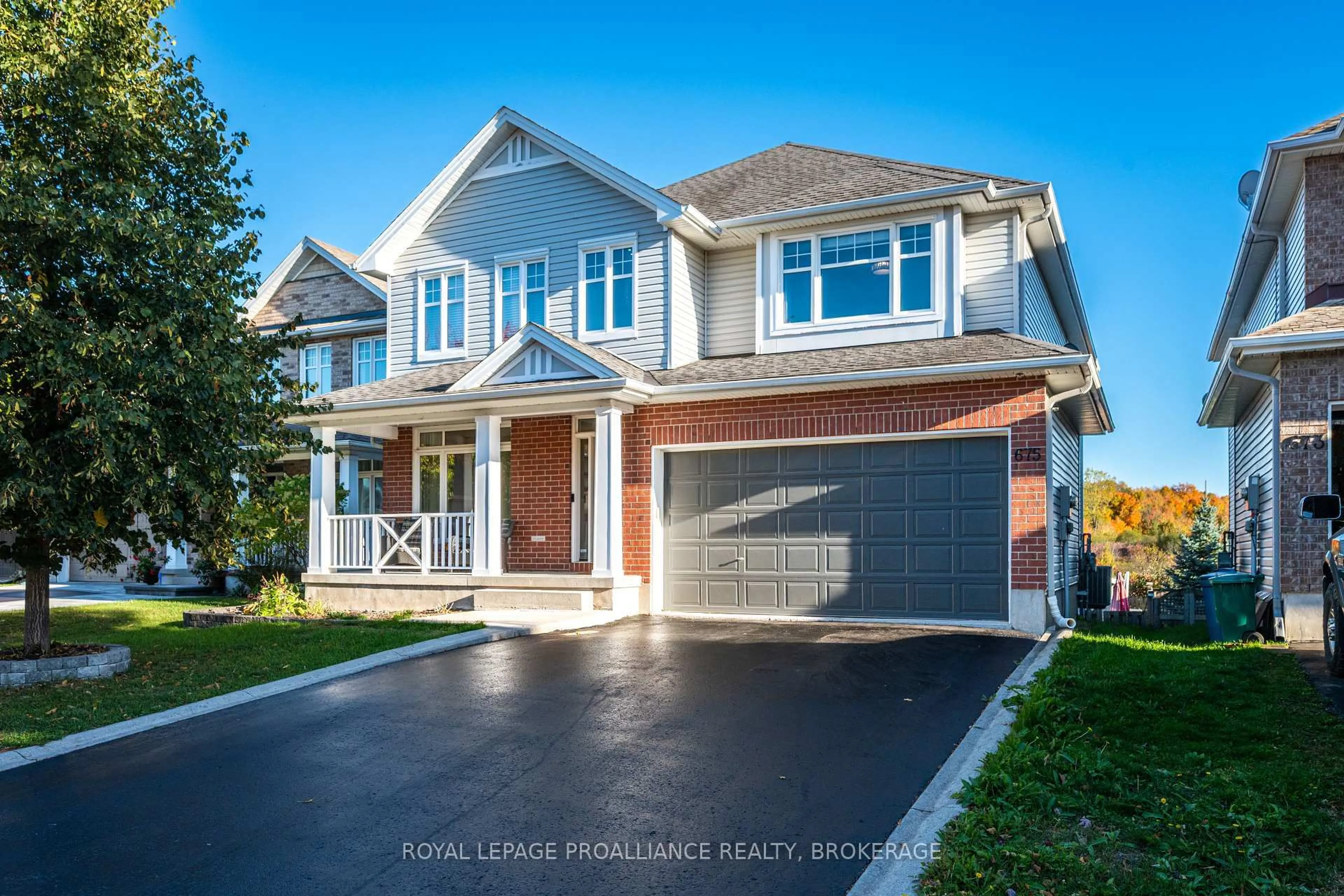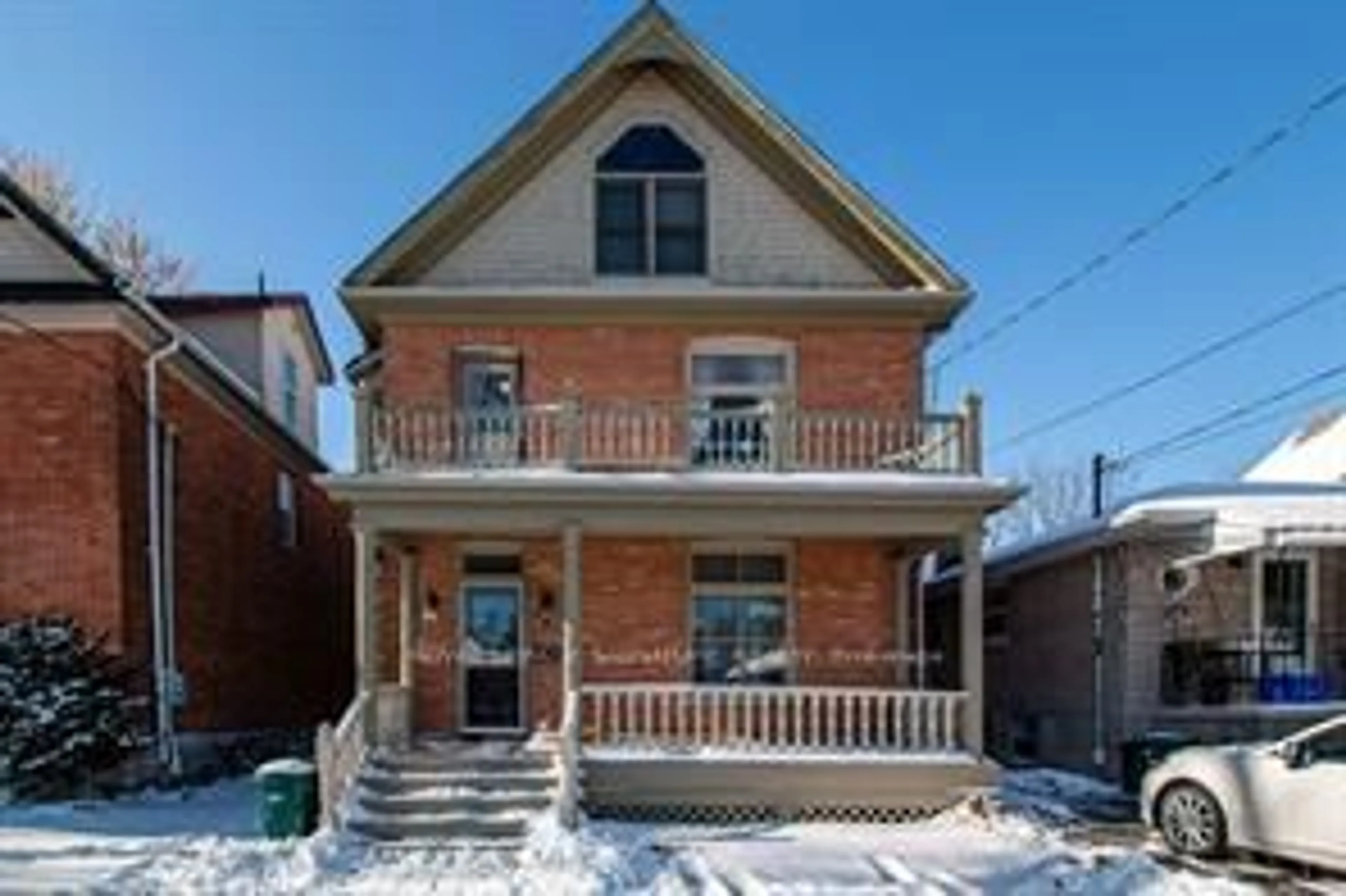Welcome to your dream estate in the prestigious Edenwood community, where luxury meets nature on a magnificent 2.9-acre professionally landscaped property with deeded access to Colonel By Lake on the Rideau. This exceptional custom-built executive home offers 4 bedrooms and 3.5 bathrooms, thoughtfully designed with versatility in mind. The main level welcomes you with a generous foyer. The open-concept dining and living areas provide perfect spaces for entertaining, while the separate family room offers a cozy retreat. A stunning double-sided wood fireplace serves both the living room and family room. The gourmet kitchen features elegant granite countertops and stainless-steel appliances with a gas stove. A convenient 2-piece bath and pantry with laundry hookups complete this level, along with two sizable bedrooms and a 4-piece bath. Upstairs, the luxurious primary bedroom suite awaits with custom built-in cabinets, a cedar-lined walk-in closet, and 5-piece ensuite bath. The second floor also features laundry facilities, an office, and a versatile family room or playroom. The finished loft offers potential in-law accommodations with its own 4-piece bath and separate entrance. Practical upgrades ensure modern convenience, including a second-floor laundry relocation (2018), new water softener and iron filter (2018), and a new septic system (2018). Outside, the paved driveway leads to your double car garage, while the beautifully landscaped grounds showcase an inviting in-ground saltwater pool your personal oasis for summer enjoyment. Recent updates include a new furnace and central air (2020), upgraded electrical panel (2019) and new in-ground saltwater pool (2019). Offering high speed fiber internet, natural gas and located just 15 minutes from downtown Kingston, 3 minutes from Highway 401 and a short walk to the waterfront and park, this remarkable property offers the perfect balance of peaceful seclusion and convenient access to city amenities.
Inclusions: Fridge, stove, dishwasher, washer, dryer, window coverings, pool equipment
 50Listing by trreb®
50Listing by trreb® 50
50





