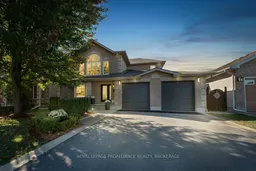Introducing a Spectacular Home Backing onto Conservatory Pond. Take a look at this stunning four plus one bedroom, two-story residence that is sure to impress. Nestled with a picturesque view of Conservatory Pond, this immaculate home boasts a well-thought-out design, making it perfect for families and entertaining. The heart of this home is its gourmet kitchen, featuring elegant granite countertops and an open layout with western exposure over the pond. With hardwood floors mostly throughout and three and a half beautifully renovated bathrooms, every detail has been thoughtfully considered. Step outside to find a spacious rear deck and a charming lower-level stamped concrete patio, easily accessible from the walkout basement. The beautifully landscaped yard provides the perfect backdrop for outdoor gatherings and relaxation, with the added bonus of direct access to the pond an exclusive feature shared by only 21 properties in the area. Additional highlights include an oversized double garage, a cozy main floor family room with a gas fireplace, and a location in a highly regarded school district, making this home not just a place to live, but a wonderful environment for family life. This is an opportunity to own a truly remarkable property that combines luxury, comfort, and convenience. Schedule your private viewing today and discover all that this exceptional home has to offer.
Inclusions: fridge, stove, dishwasher, washer, dryer, microwave, bar fridge, raft, pool fencing, all window treatments except family room curtains
 50
50


