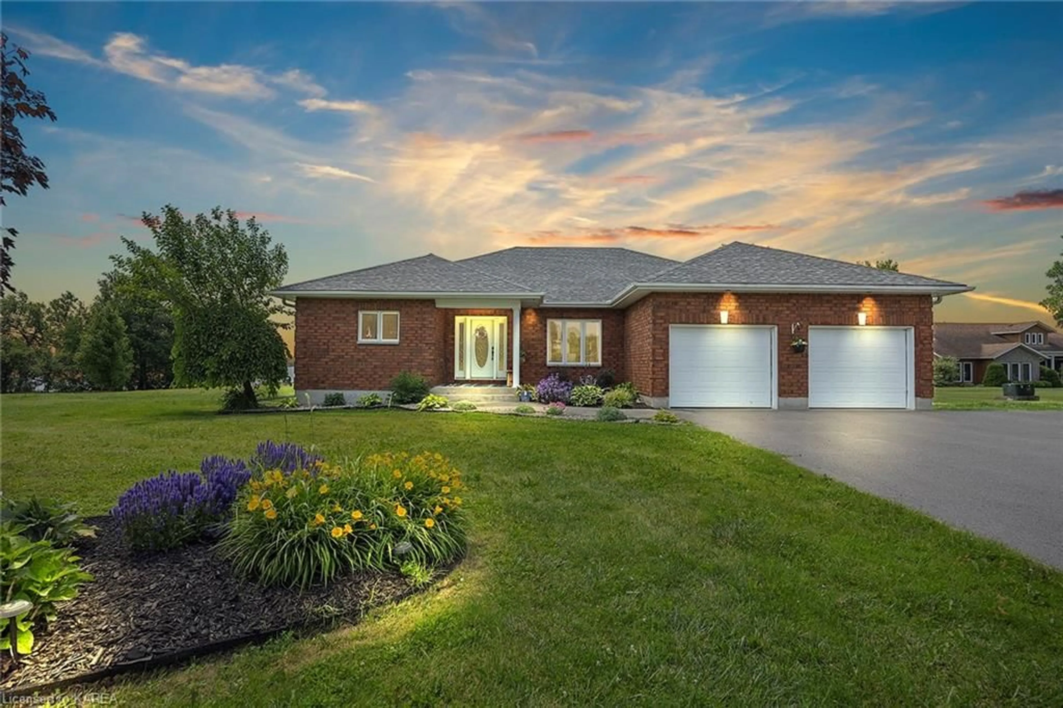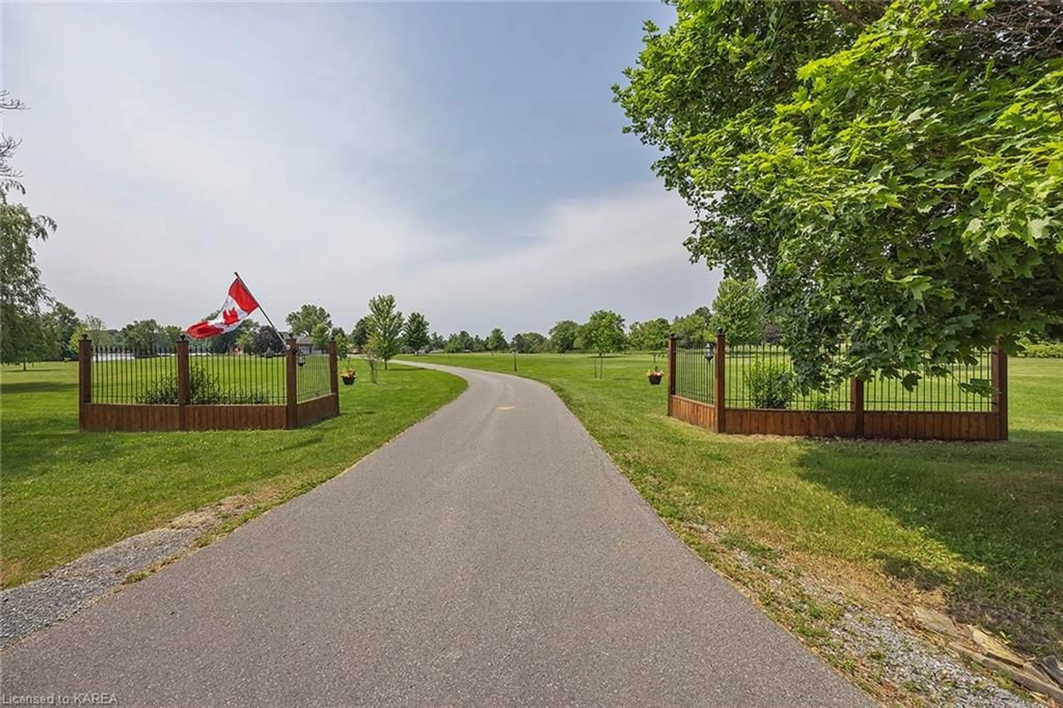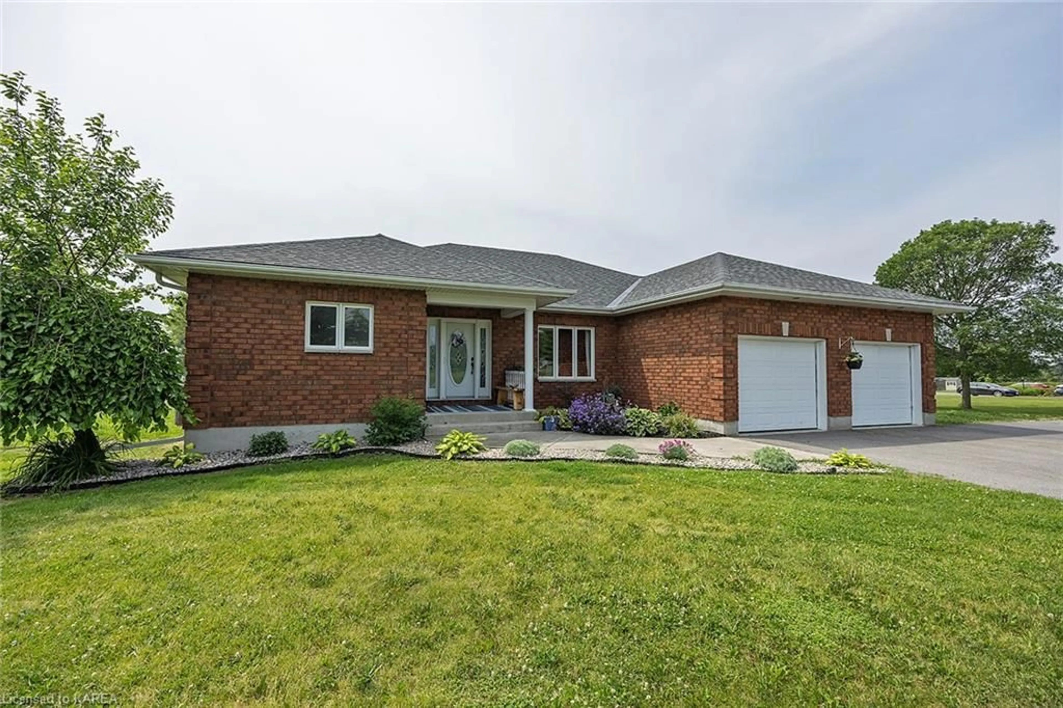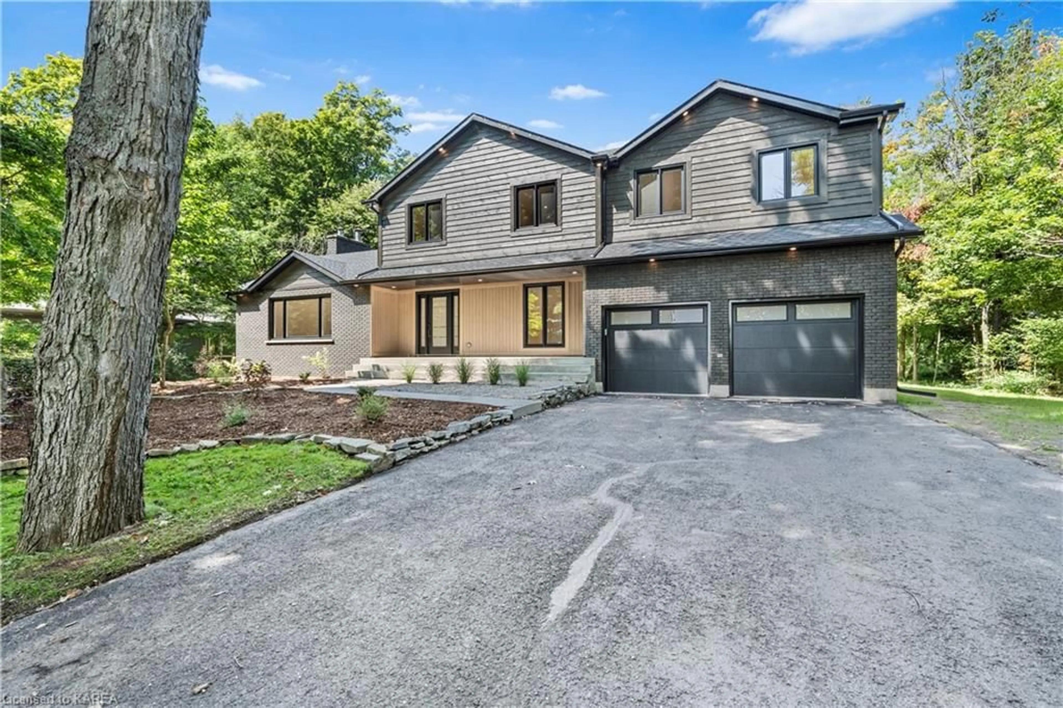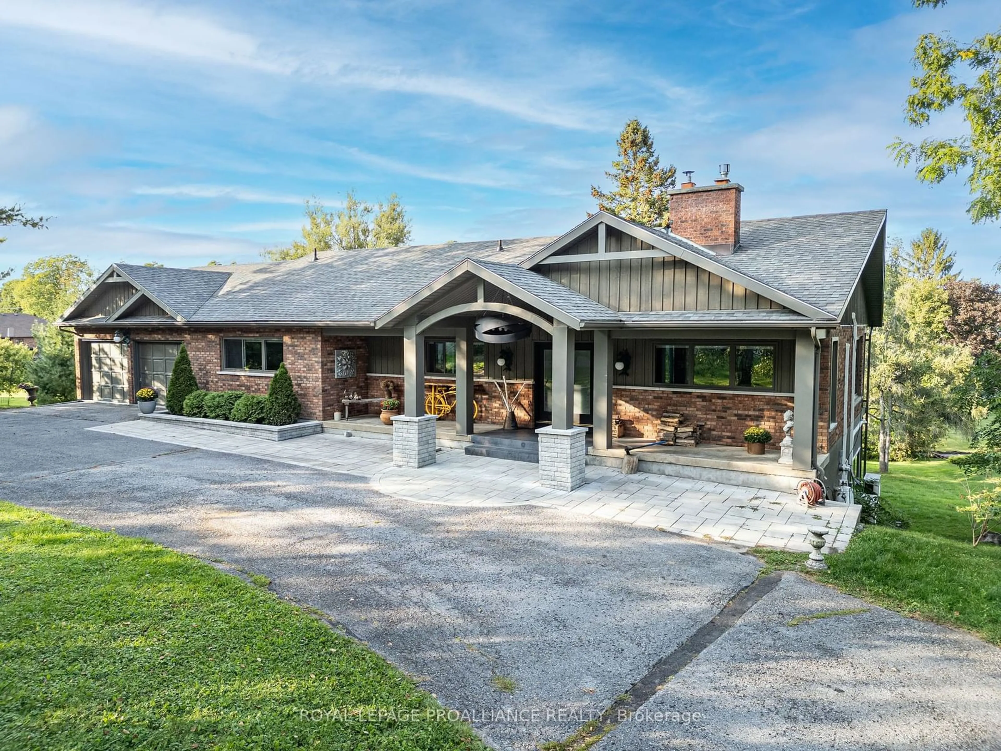1215 Allen Point Dr, Glenburnie, Ontario K0H 1S0
Contact us about this property
Highlights
Estimated ValueThis is the price Wahi expects this property to sell for.
The calculation is powered by our Instant Home Value Estimate, which uses current market and property price trends to estimate your home’s value with a 90% accuracy rate.Not available
Price/Sqft$388/sqft
Est. Mortgage$7,086/mo
Tax Amount (2024)$9,835/yr
Days On Market71 days
Description
This stunning all brick, custom-built bungalow is loaded with high-end finishes & amazing features! Offering over 4,000 sq ft of finished living space on two levels, you will be in awe of this executive home at the end of a dead-end road! On the main level you will find 3 beds, 3 full baths, lrg eat-in kitchen, living & dining rooms, laundry room, office & spacious entryway to greet your guests! The 3 bedrooms are excellent sizes & the primary ensuite will not disappoint w a beautiful soaker tub, custom glass & tile shower & double sinks! With upgraded finishes throughout such as granite countertops, high end appliances, gleaming hardwood, ceramic tile, heated floors in the bathrooms, wet bar, temperature controlled wine cellar, updated roof & windows, pot lights, wainscotting...the list is endless!! The exterior of the home is phenomenal & has solar lighting to guide you along the interlocking stone pathways & patios in the yard leading from the home to the 203 ft of level waterfront. It is the perfect place to gaze at the sunset from the screened in gazebo & listen to the custom waterfall & pond to relax & unwind! What a gorgeous place to call home! This unique, one-of-a-kind property is in a fantastic location and is waiting for you!
Property Details
Interior
Features
Main Floor
Eat-in Kitchen
9.07 x 3.40Living Room
4.27 x 4.11Bedroom Primary
6.71 x 3.894-piece / ensuite / walk-in closet
Office
3.56 x 3.40Exterior
Features
Parking
Garage spaces 2
Garage type -
Other parking spaces 15
Total parking spaces 17
Property History
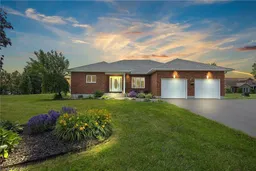 50
50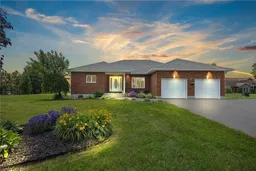 50
50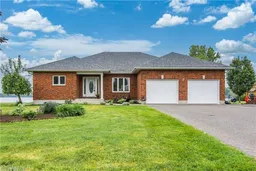 50
50
